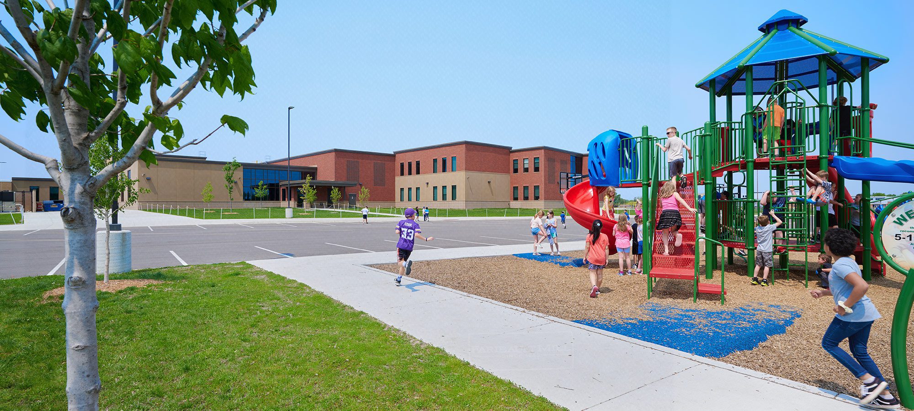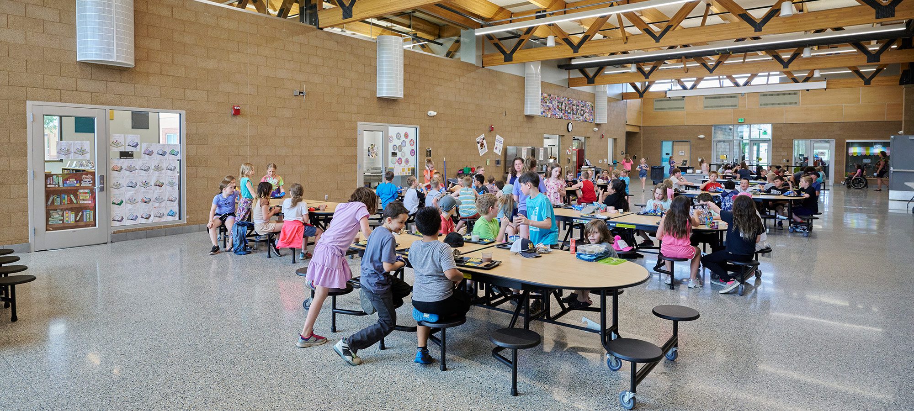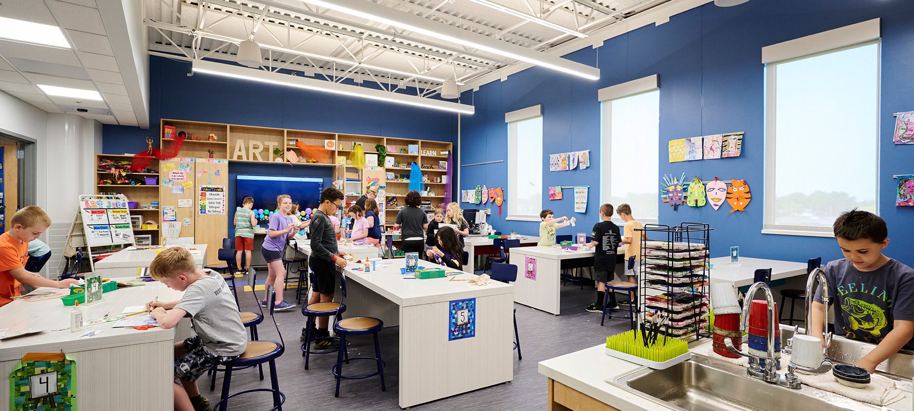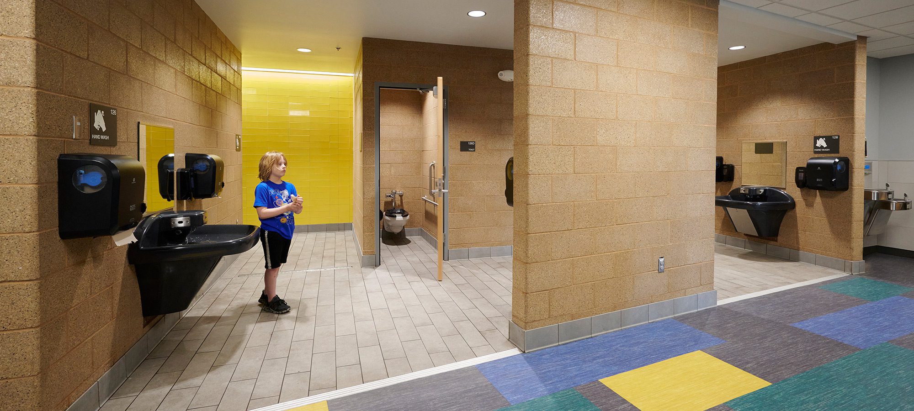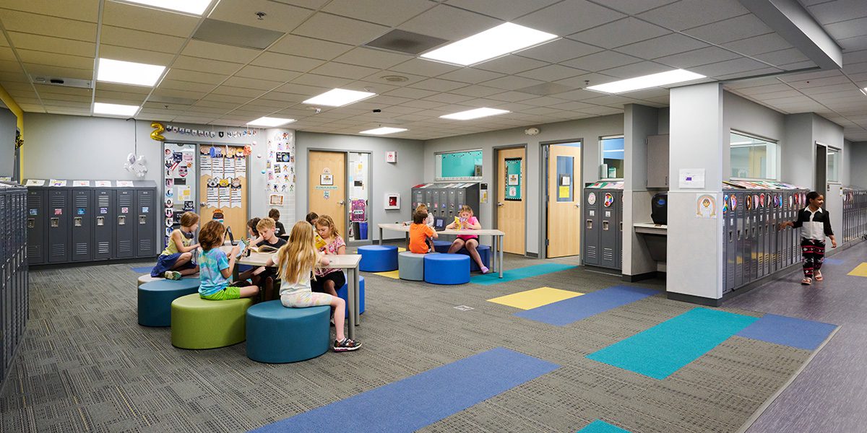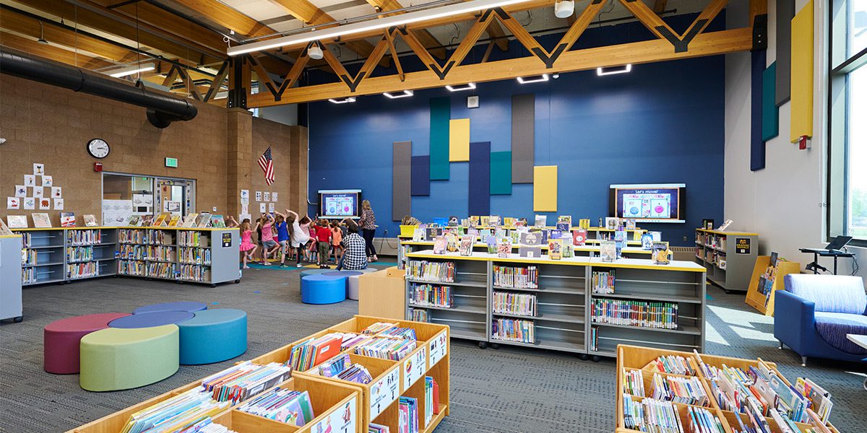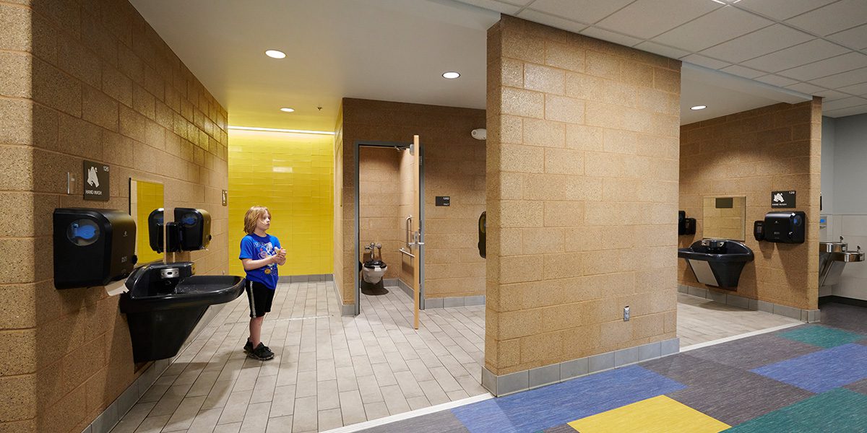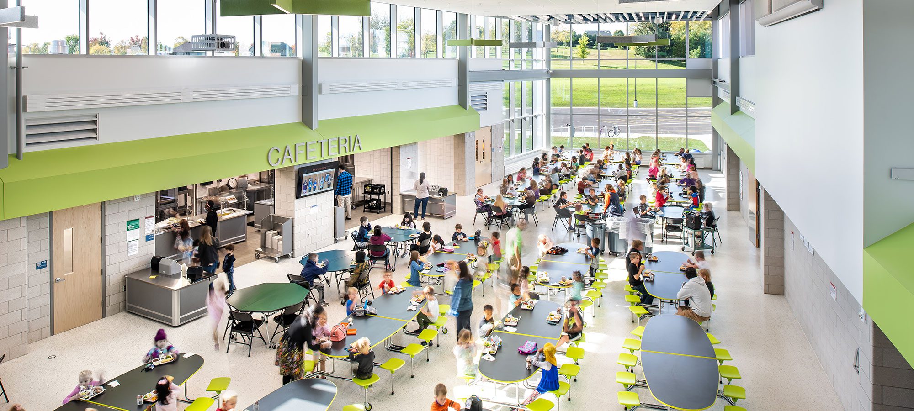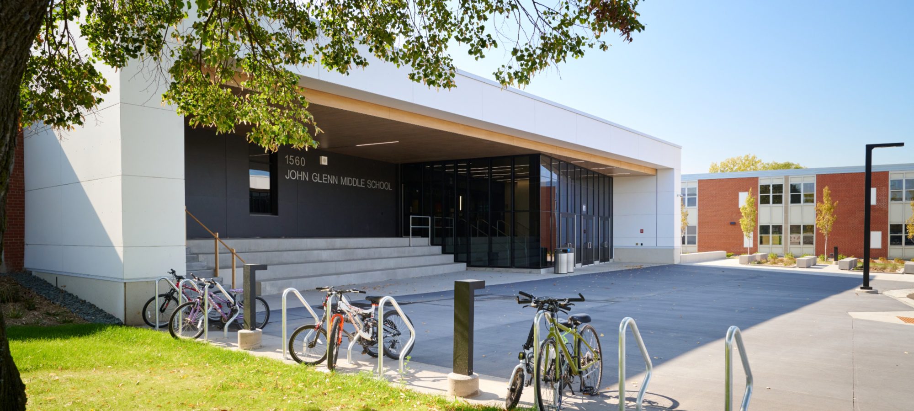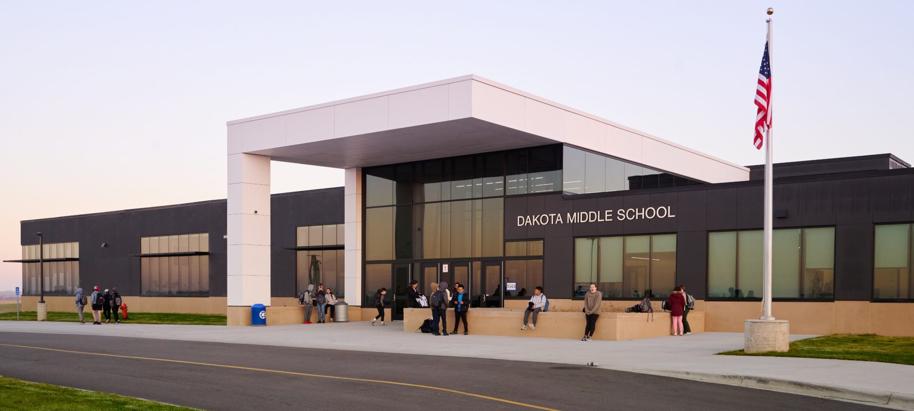Tiger and West Elementary Schools
Distinct Spaces for Elementary Learners
Tiger Elementary, a vibrant addition to West Elementary, embodies collaborative design with input from Hutchinson Public Schools. Seamlessly connected yet distinct, Tiger Elementary boasts its own entrance and administrative suite, optimizing shared services while minimizing costs. Renovations to the existing West Elementary kitchen provide efficient service to both buildings. Within Tiger Elementary, modern facilities include a media center, cafeteria, satellite kitchen, and storm shelter gym, fostering enriched learning experiences. Spacious classrooms and flexible areas encourage dynamic teaching methods, complemented by abundant natural light and purpose-designed rooms for music, STEM, and art. The inviting main entrance, reminiscent of the high school’s commons area, integrates natural light and wooden trusses, visually linking the cafeteria and media center. Meanwhile, West Elementary’s transformation caters to its youngest learners, with dedicated spaces for ECFE, interventions, preschool, and special education.
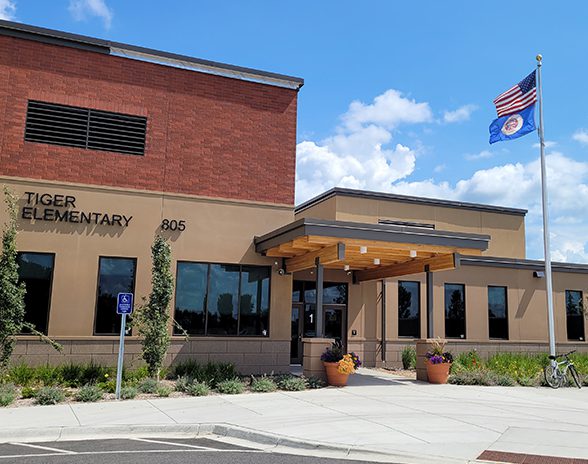
Unified Hub Design
Tiger Elementary functions autonomously, boasting its own entrance and administrative suite. Linking the buildings offers cost-effective shared services, reducing operational and construction expenses. Designed to accommodate various amenities, Tiger Elementary hosts the new media center, cafeteria, satellite kitchen, and storm shelter gym.
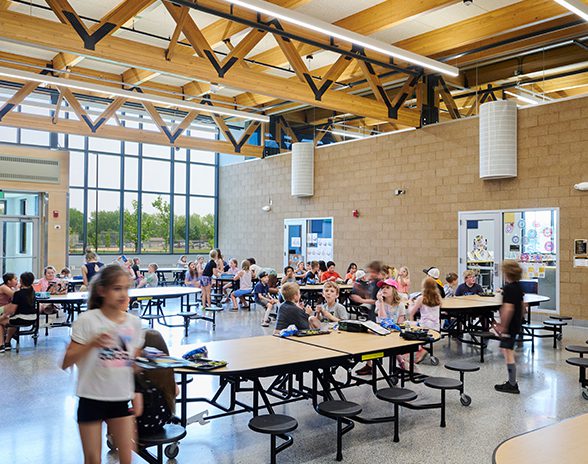
Visual Connection
The main entrance to the cafeteria was crafted to evoke the open ambiance of the high school’s commons. Natural lighting and wooden trusses along the ceiling extend into the media center, seamlessly connecting the spaces both visually and functionally.
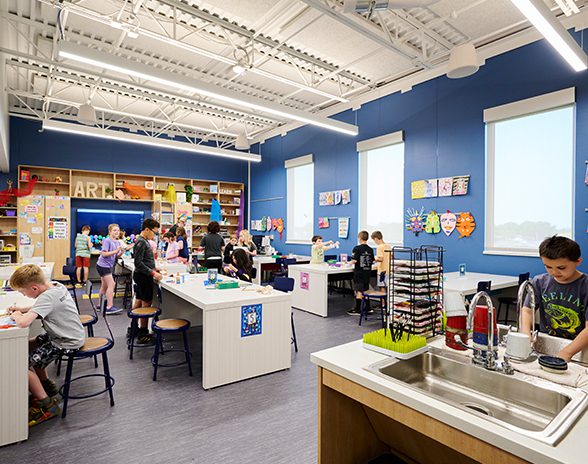
Light-Filled Learning Spaces
Abundant natural light is integral to the design, with each room boasting large windows. Classroom orientation towards north light maximizes conducive learning environments. Furthermore, specialized rooms for music, STEM, and art are equipped with sinks and washing areas, enhancing functionality for students and staff alike.
