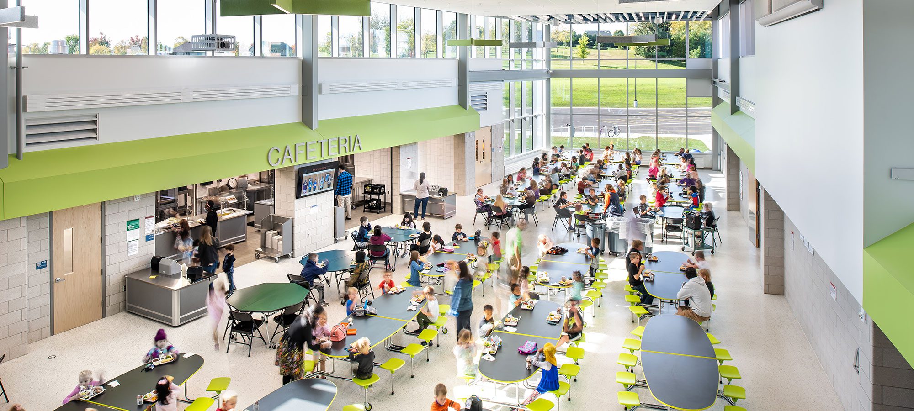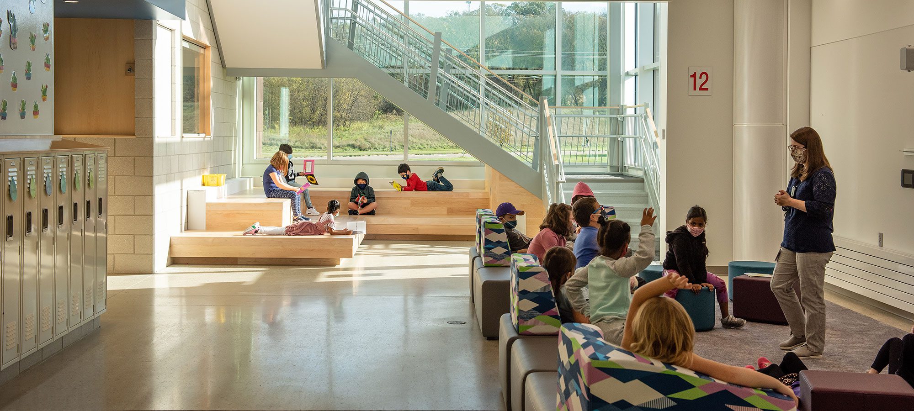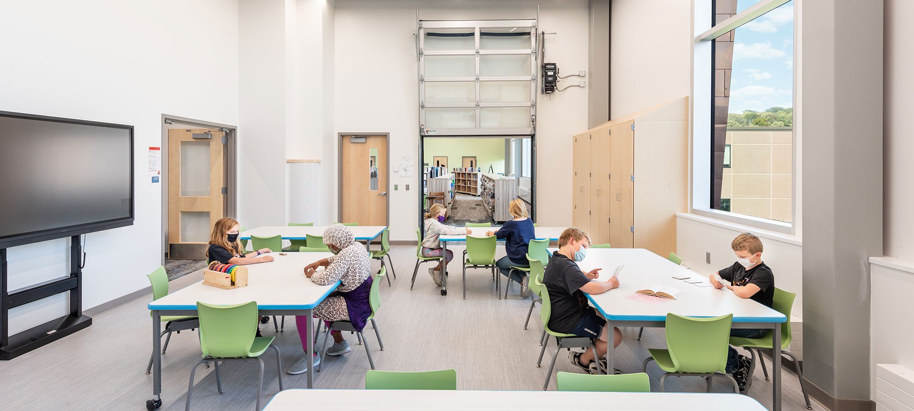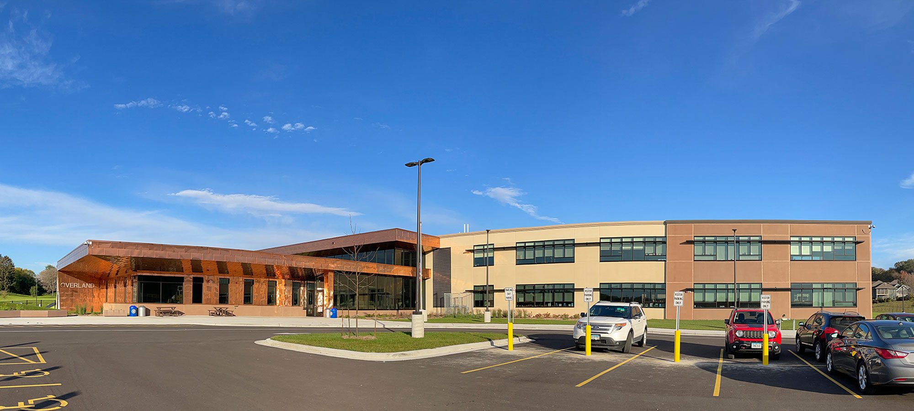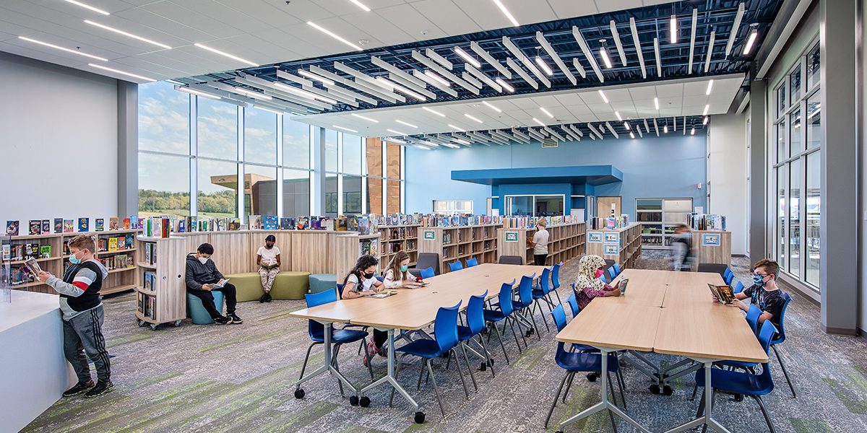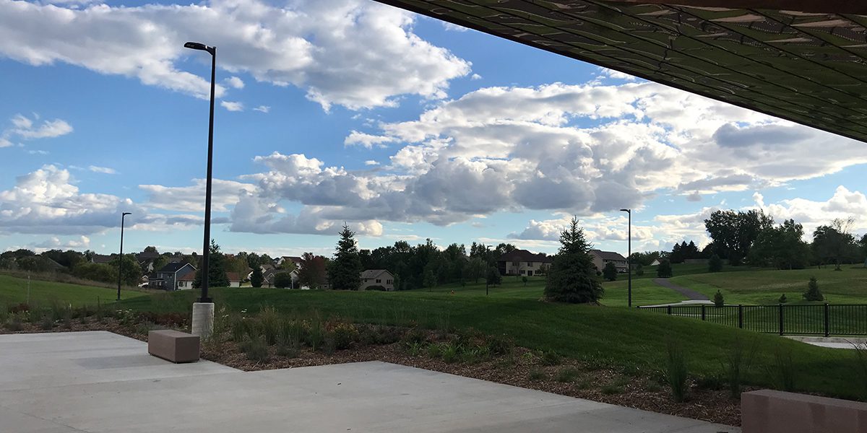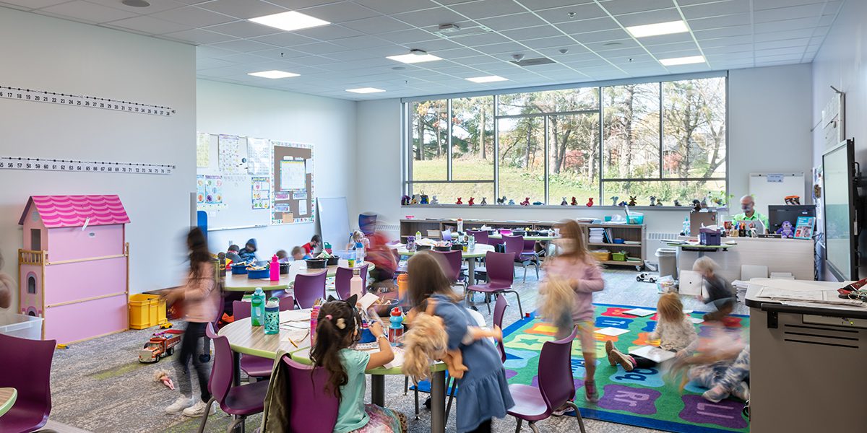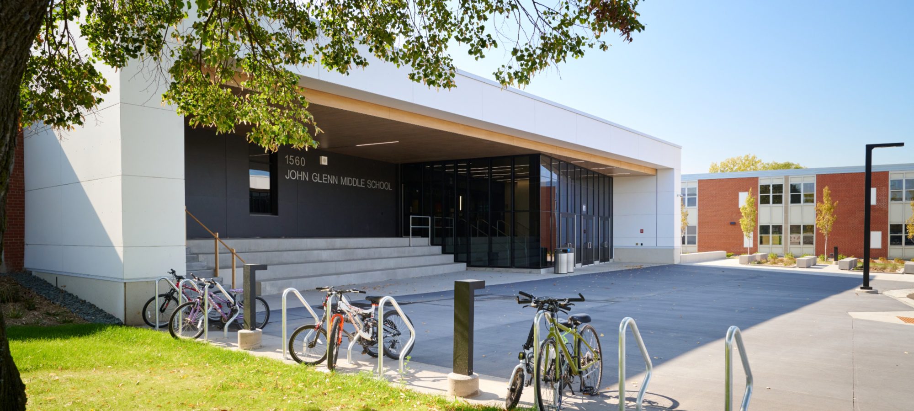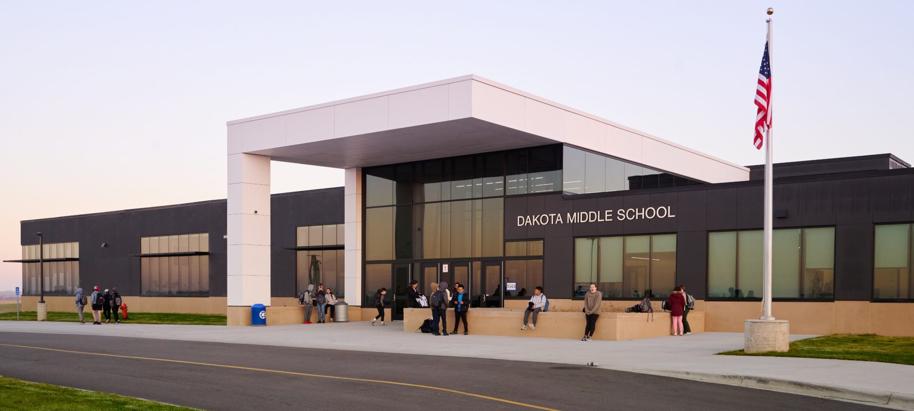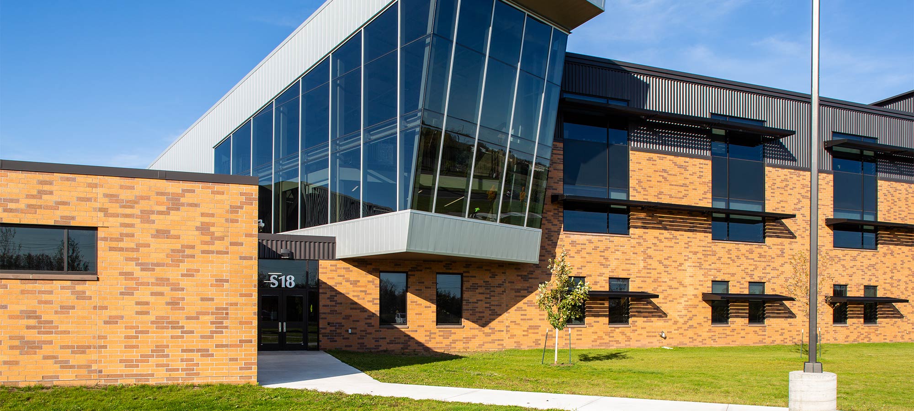Overland Elementary School
A New Elementary
Overland Elementary School was one of four new buildings designed to accommodate growth in the Rochester. All were designed to promote education through a high level of interaction, indoor environmental quality, and connections to the community. The block process with members of the task force had significant influence in the final design of the 98,500 SF building and the site.
Overland is on a site purchased 30 years prior and adjacent to city park property identified at the same time. Secure entries, compartmentalization of the facility and passive observation were critical design aspects for safety, interaction with students and delivery of education.
Key aspects include community use of commons spaces, storm shelter gym, and grade level wings. Each wing is a spoke from a building core that includes the media, gym, cafeteria and other shared elective educational areas. Each wing contains flexible classrooms and small group rooms to provide maximum flexibility in educational delivery and learning.
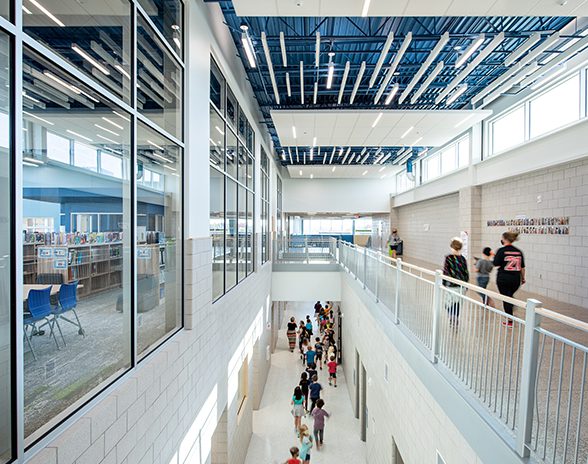
Daylighting
Daylight penetration and views to the exterior are achieved by internal glazing, clerestories, and open stairs that allow daylight into the middle of the building.
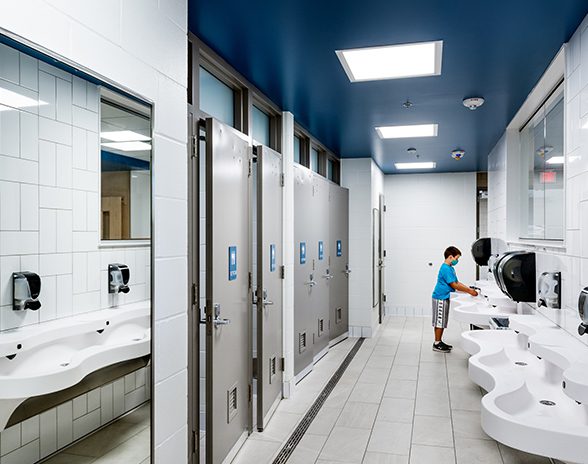
Gender Neutral Design
Gender neutral toilets were provided that meet the current state plumbing code and provide privacy, independence, and full visibility for control and safety of students.
