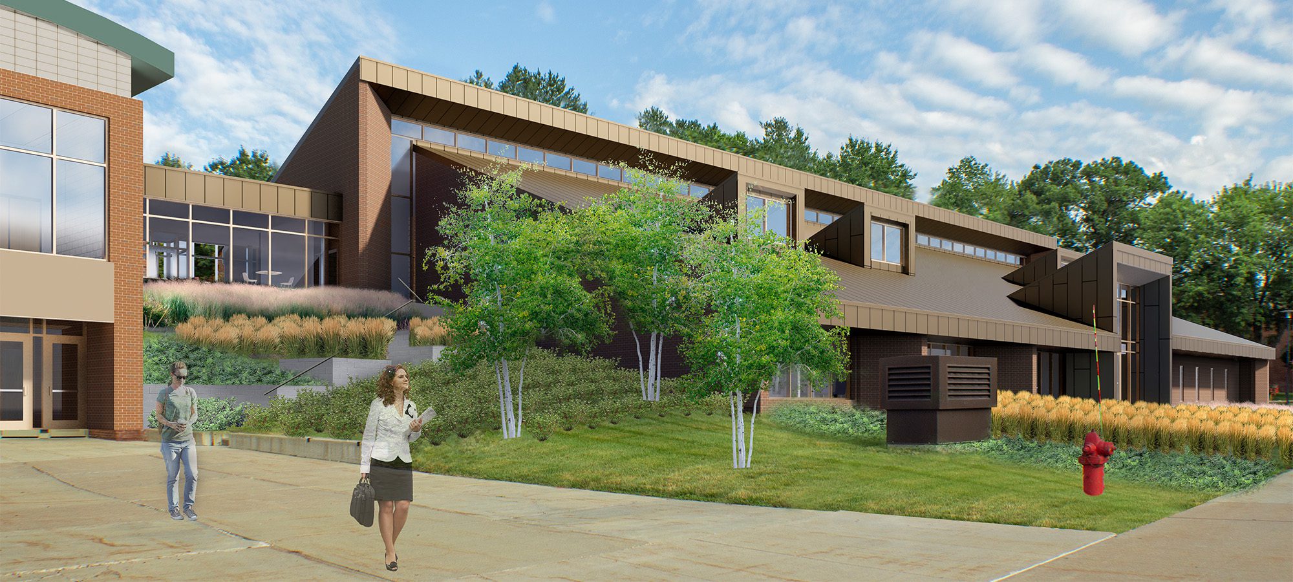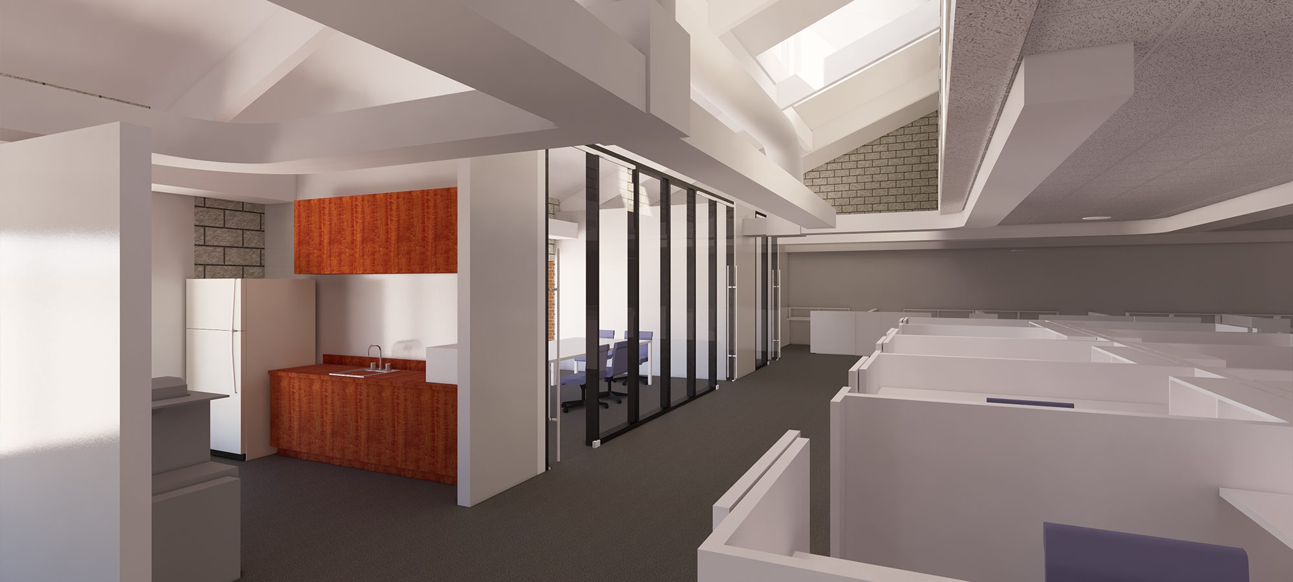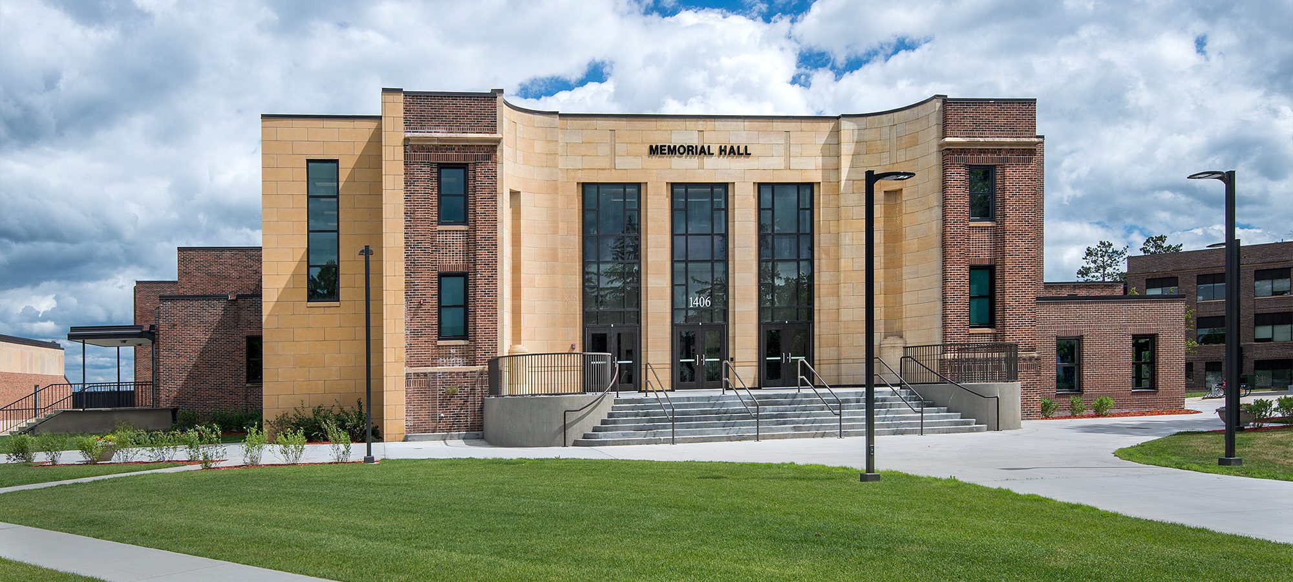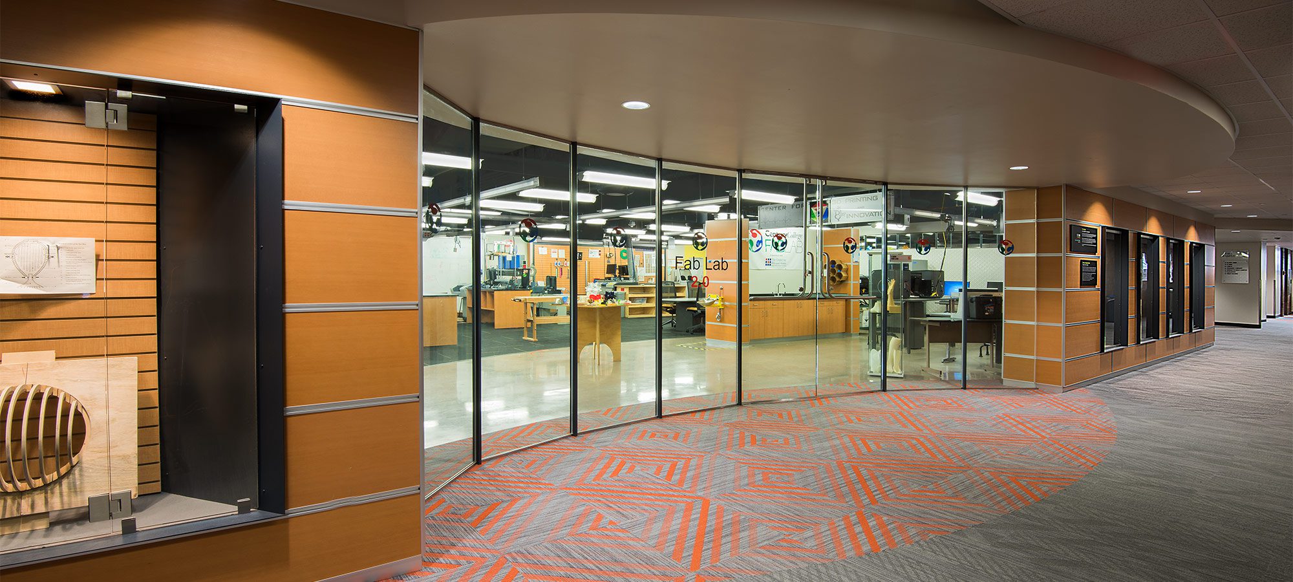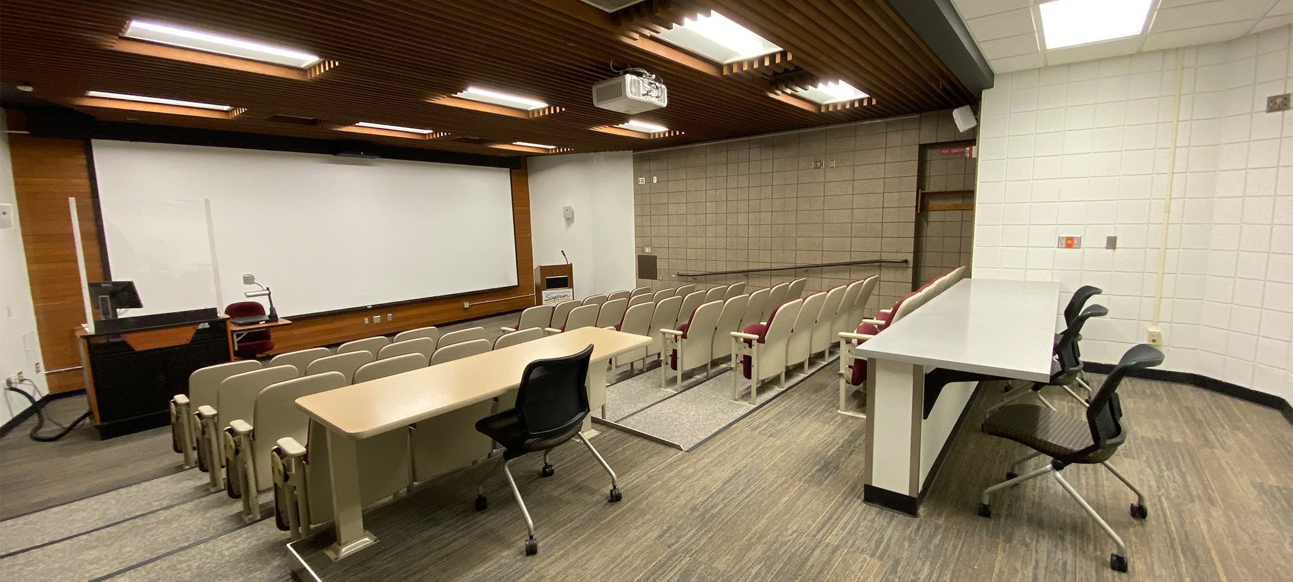Technology & Business Center
Classroom Building Overhaul
LHB is currently completing the design for a 26,000 SF building renovation and addition at Inver Hills Community College. The 1970s building needed updating, so the project includes the complete reconfiguration of interior spaces, plus extensive waterproofing and exterior envelope upgrades.
The interior program includes the creation of technology enhanced general classrooms, computer classrooms, active learning collaboration rooms, an engineering lab, plus new student study and gathering areas. Additionally, small, single-user offices will be replaced with an open office concept for faculty and the restrooms will be reconfigured to provide gender-neutral options.
As access to natural light is an important part of the college’s design requirements, LHB has incorporated several shed dormers and created additional window openings for classrooms. Wayfinding will be improved by an expanded pedestrian entrance off the main campus mall and the creation of a gathering space link to the neighboring structure for easy movement between buildings.
