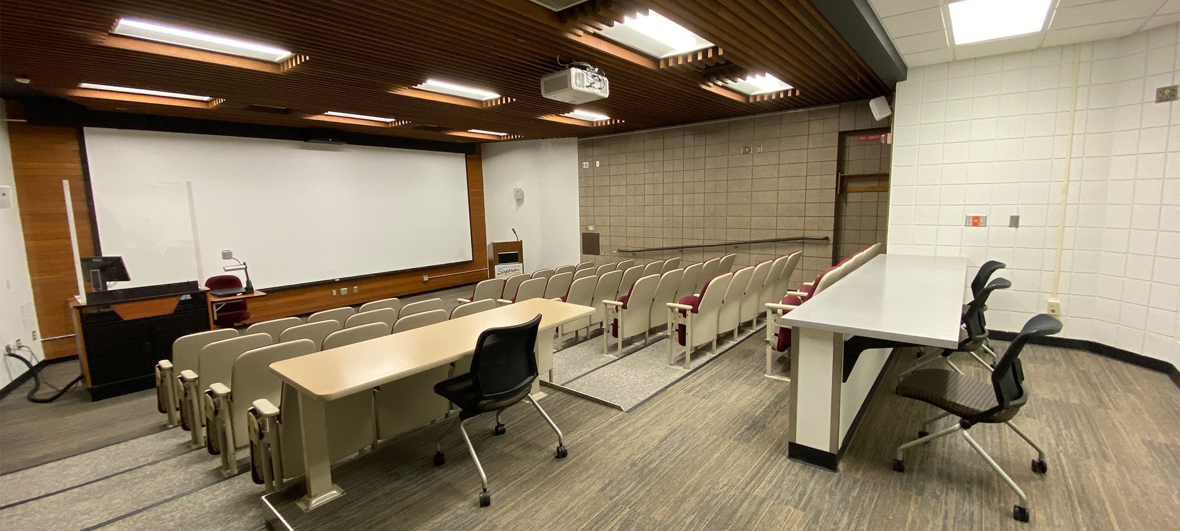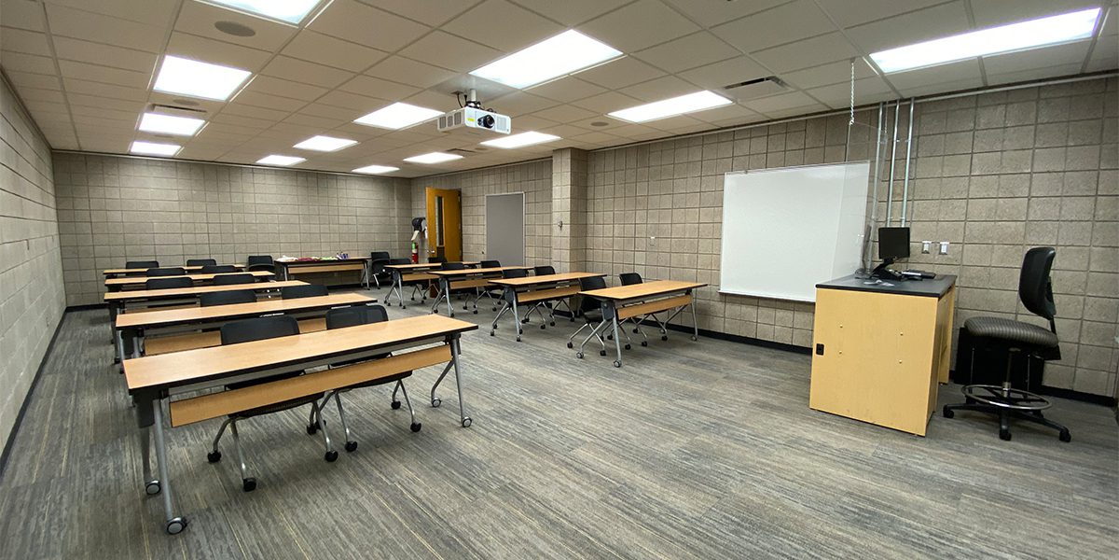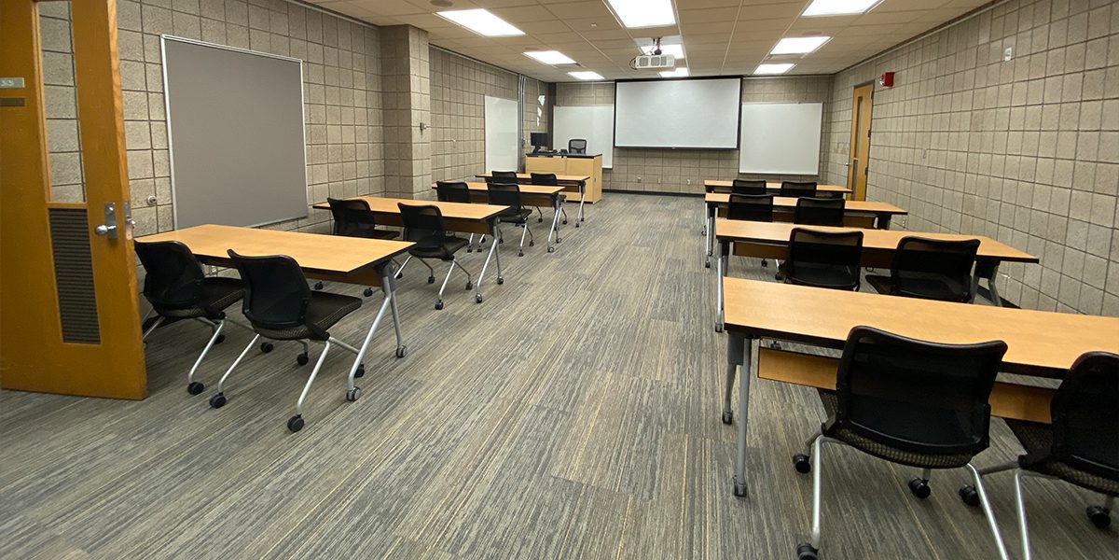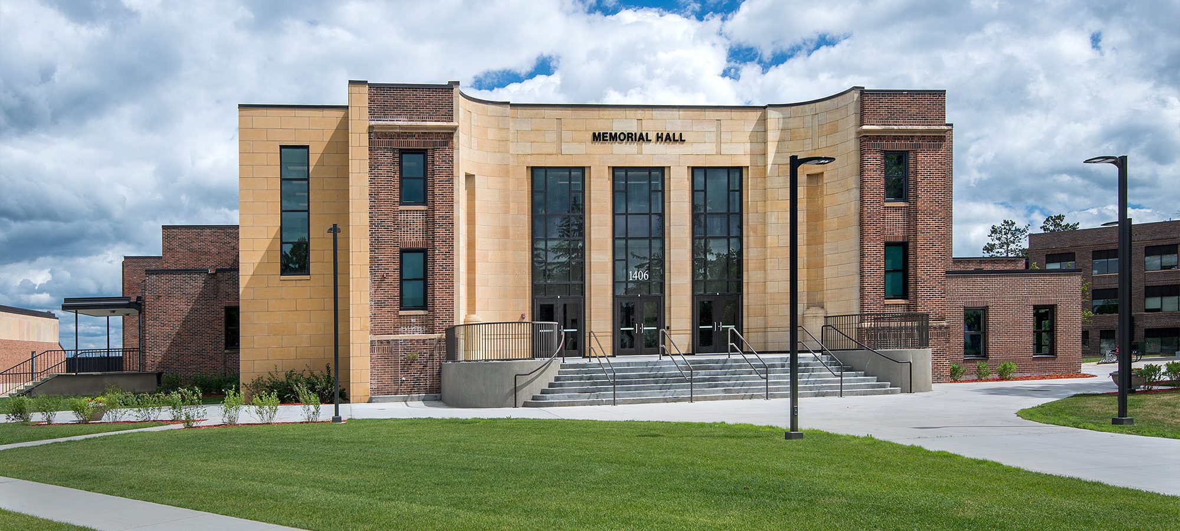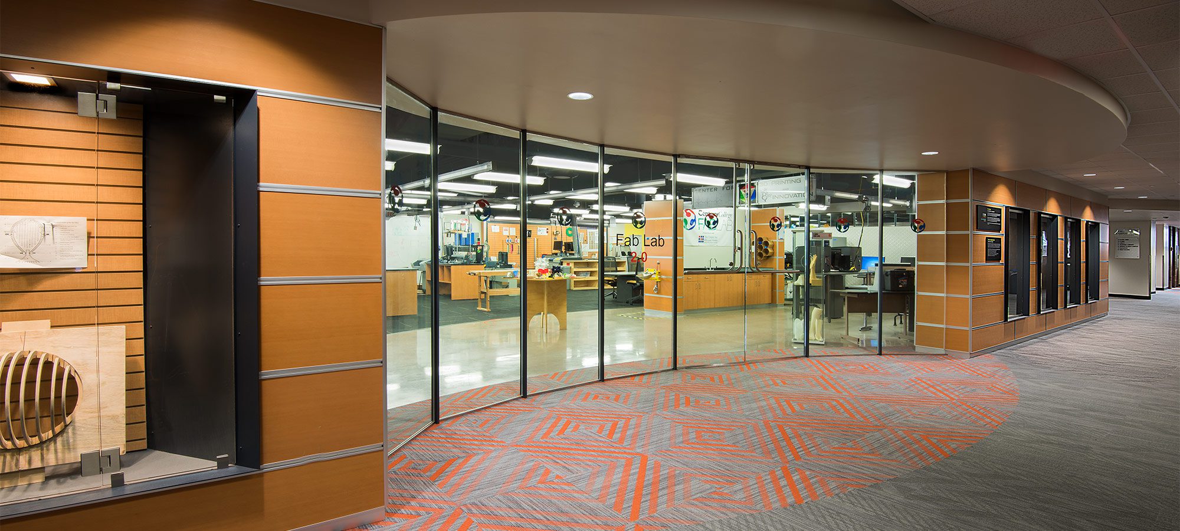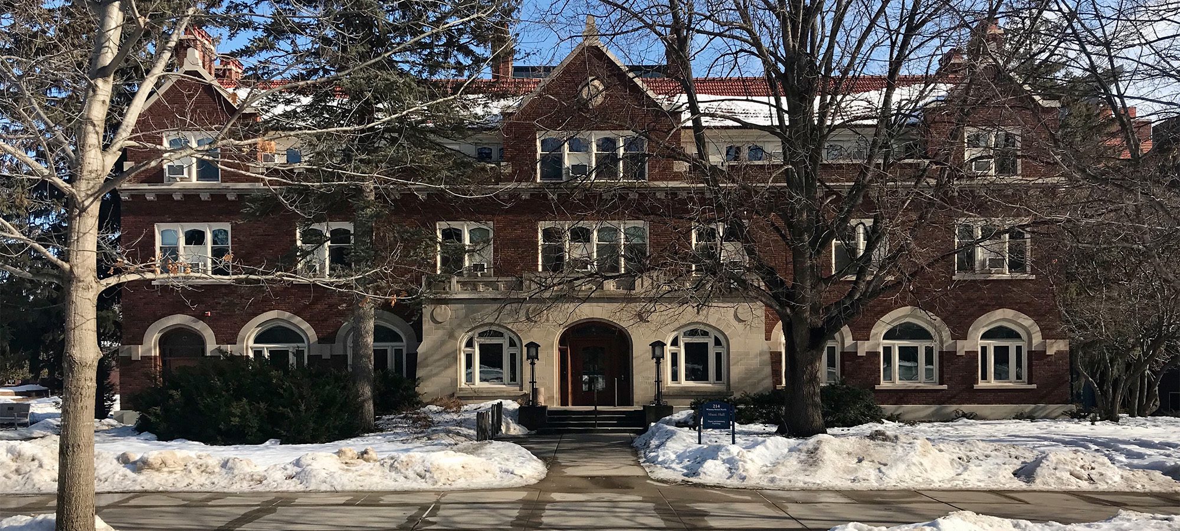Holden Fine Arts Building
Instructional Lab & Gallery Renovation
Small projects can have a large impact on the educational opportunities available to students. When a space-use study identified areas in the 5,200-square-foot Holden Fine Arts building that were poorly located, had accessibility issues, and needed updating, the University of Wisconsin – Superior turned to LHB for help.
Working through the design and construction phases, our architects, interior designers, and mechanical and electrical engineers collaborated with faculty and facilities staff to reconfigure some of the learning and support spaces within the building. Larger, flexible active learning spaces were developed with updated technology to increase space utilization while supporting collaboration between students and non-lecture-based teaching methodologies. Lab amenities were also improved, and a large art instructional classroom was outfitted with customized casework designed to support a variety of classroom layouts and storage needs.
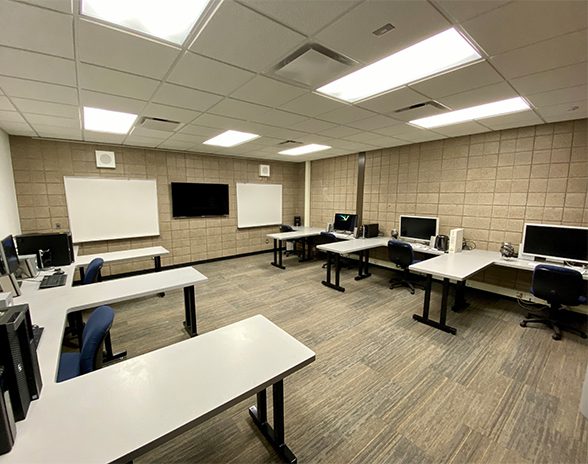
Lab Renovation
An existing green room and computer lab were relocated and renovated to provide better visibility and improved space layouts. The new layout allows for individual work as well as group instruction.
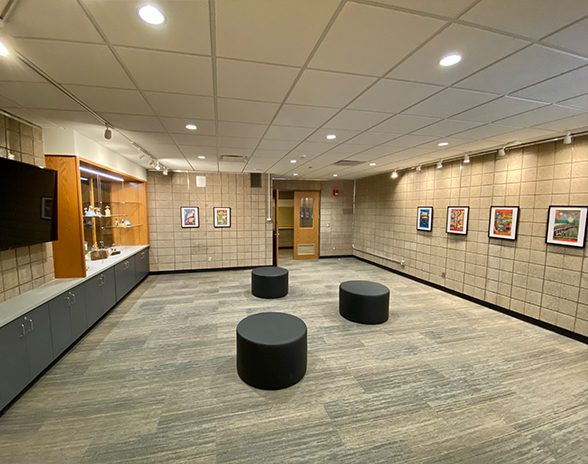
Student Art Gallery
An underutilized staff lounge, work area, and copy room were reconfigured to create a new student gallery space, as the prior location was hidden on the third floor. The new location is directly adjacent to one of the building’s main entrances for increased visibility and access for the public. Two-sided display cases, adjustable lighting, and a hanging display system are key components of the project.
