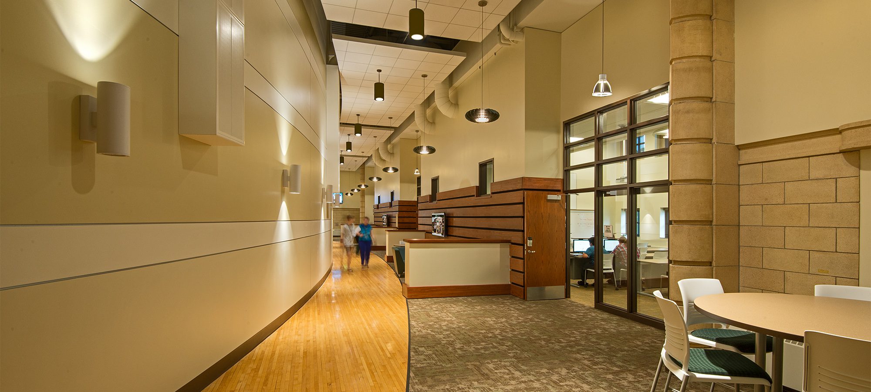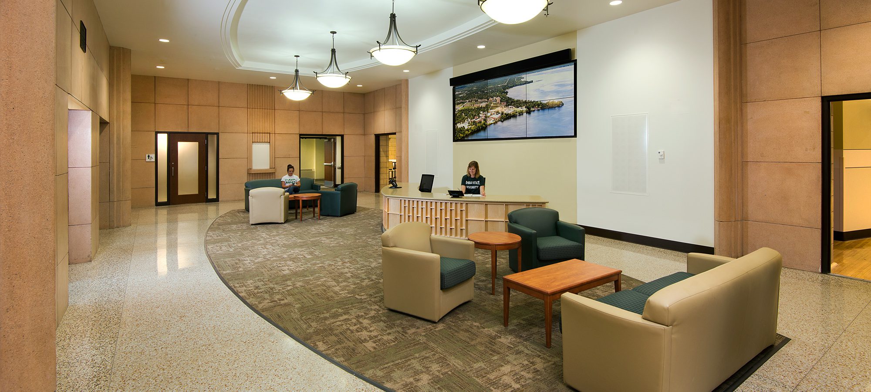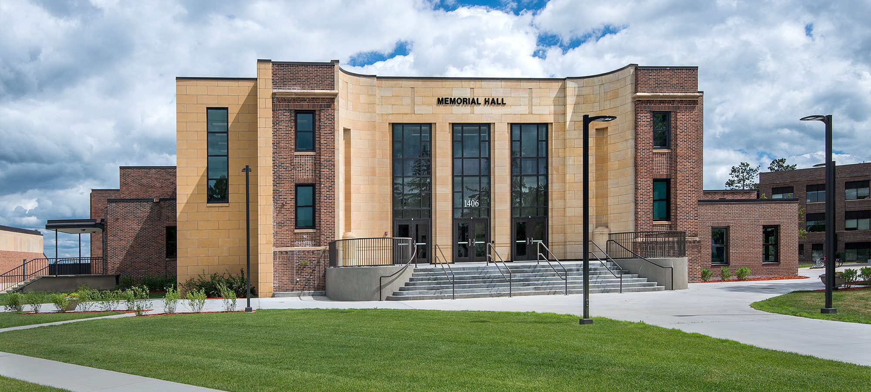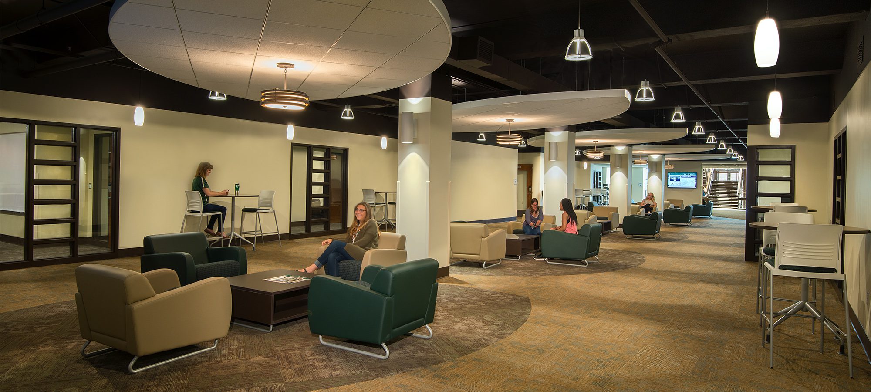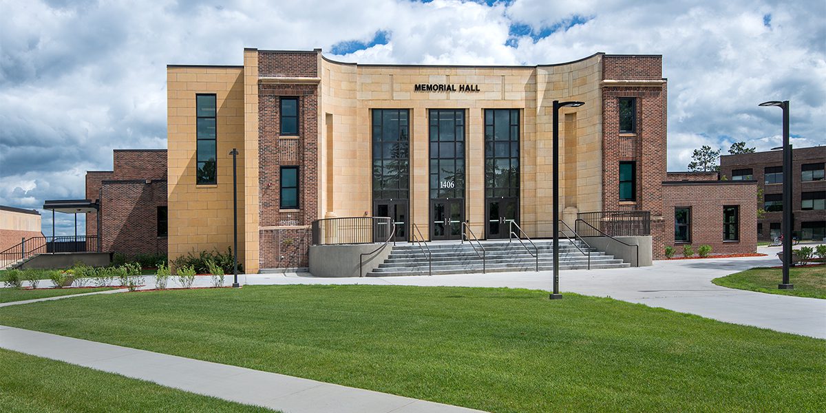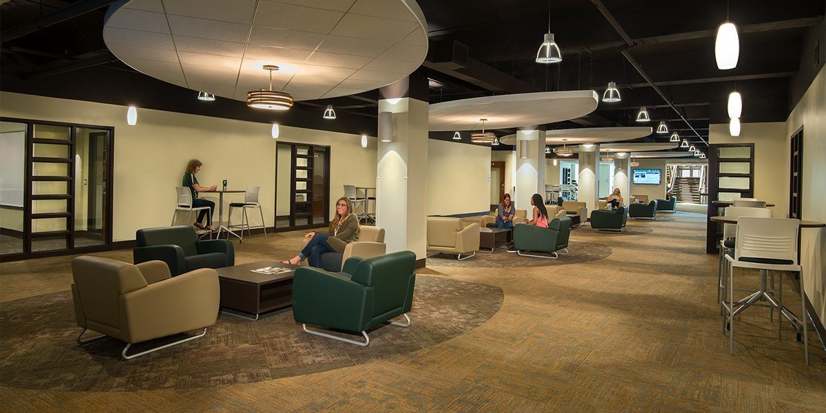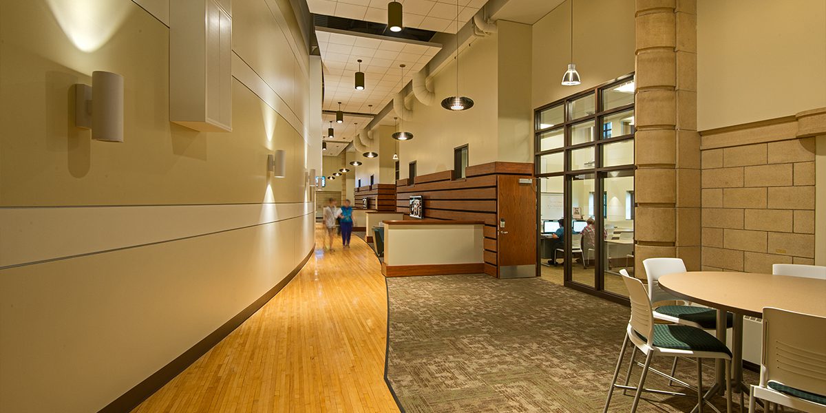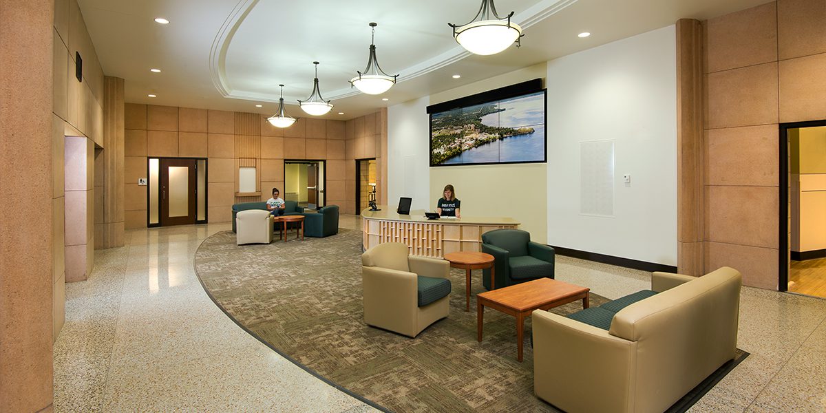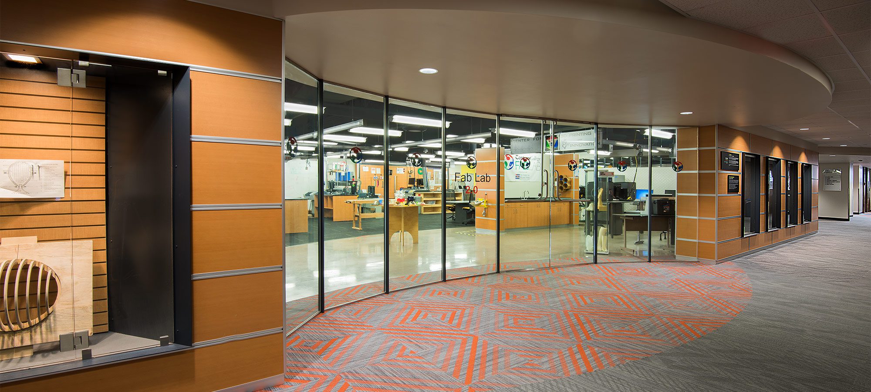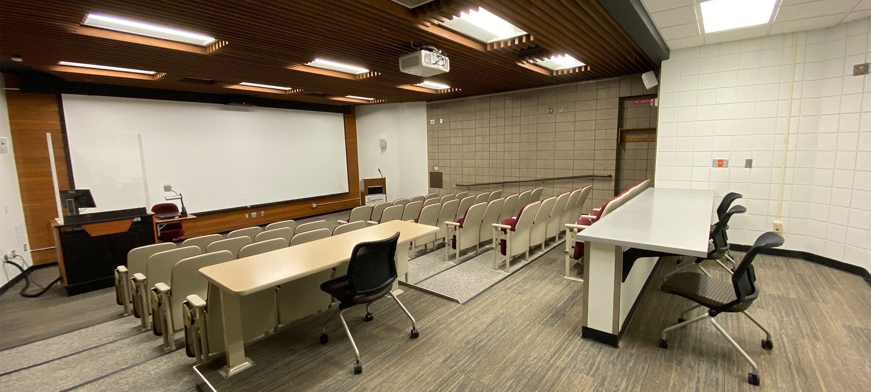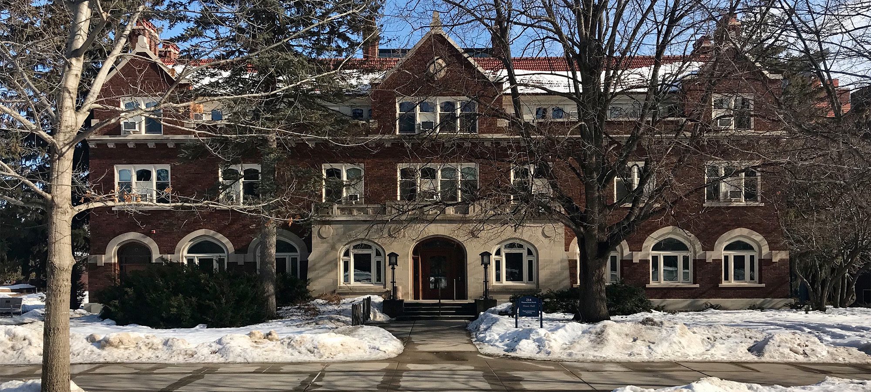Memorial Hall
Smart Transformation
Converting Bemidji State University’s oldest and most recognizable building into a state-of-the art home for the university’s business and accounting programs was no easy task, but LHB was up for the challenge. Previously located in a reconstituted dining hall adjacent to residence halls, these programs were in need of a space that reflected their culture, integrated them into the campus center, and provided opportunities for active learning.
To this end, LHB developed a design for the 44,500 SF Memorial Hall and its unused gymnasium that took advantage of the building’s unique features and created a link between the University’s past and future. The grandeur and symmetry of the preserved historic west façade and lobby blend seamlessly with the new elements of the renovated gymnasium, where innovative learning spaces are held within the two-story volume and the salvaged wood bleachers that line the walls tell the story of the building’s previous life. A small, light-filled atrium was added to the building’s revamped east façade, connecting the building with the heart of campus.
