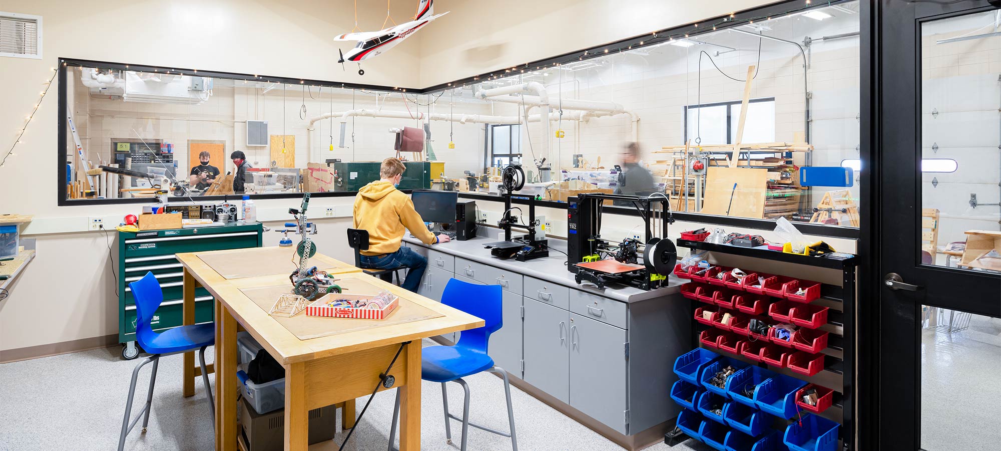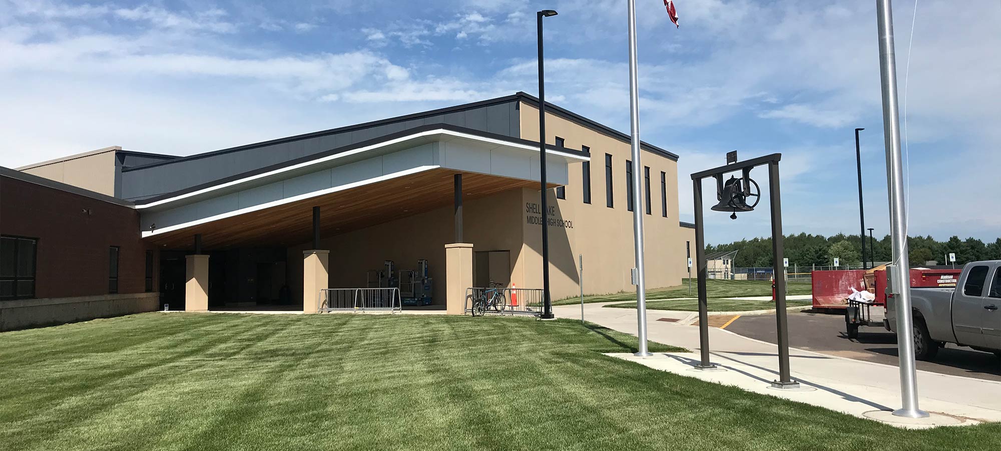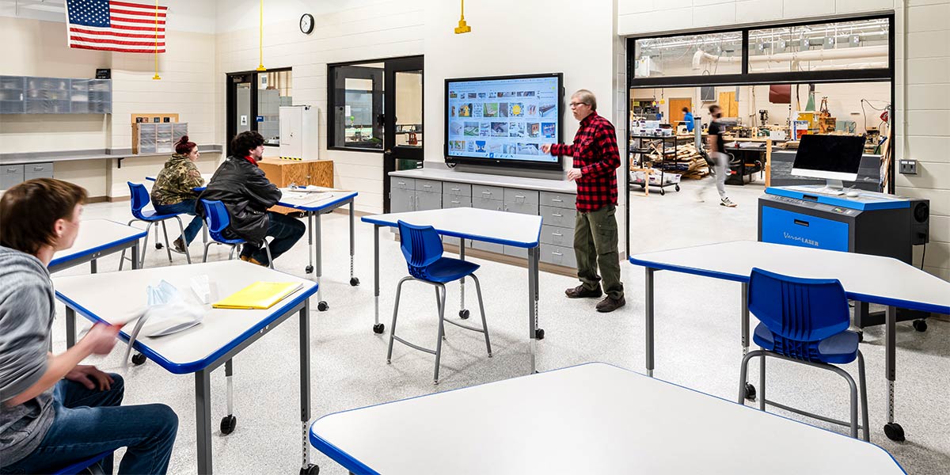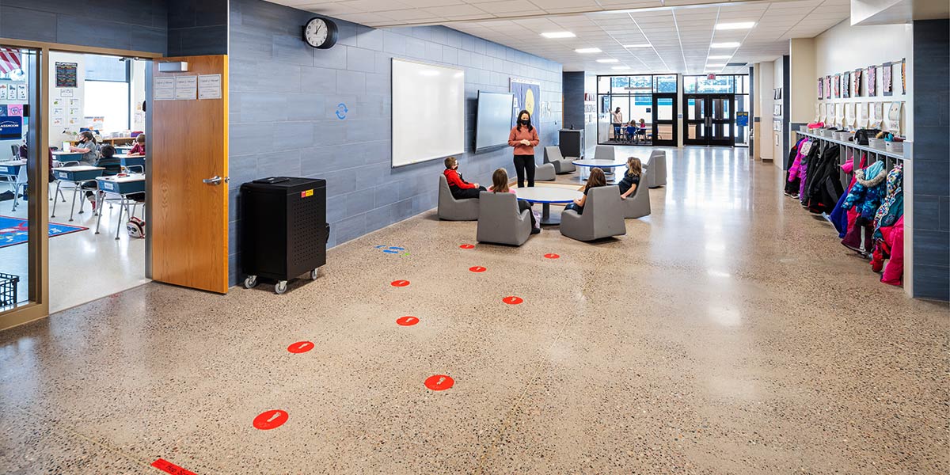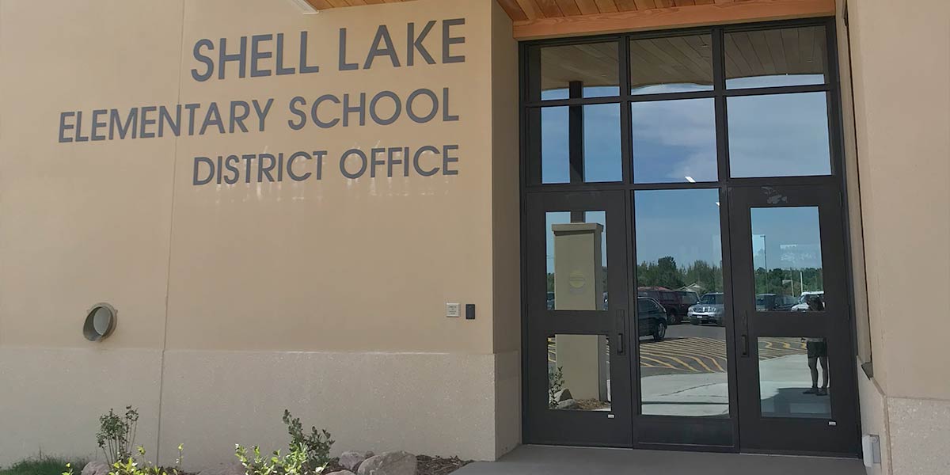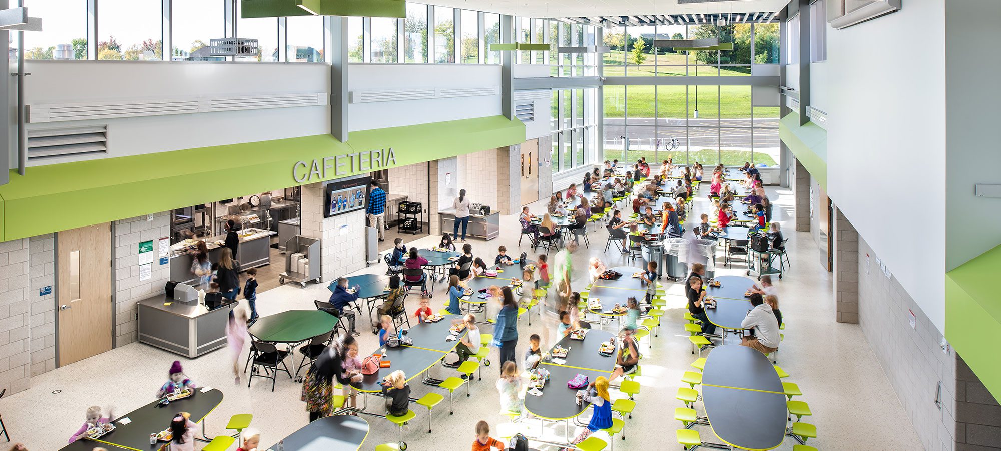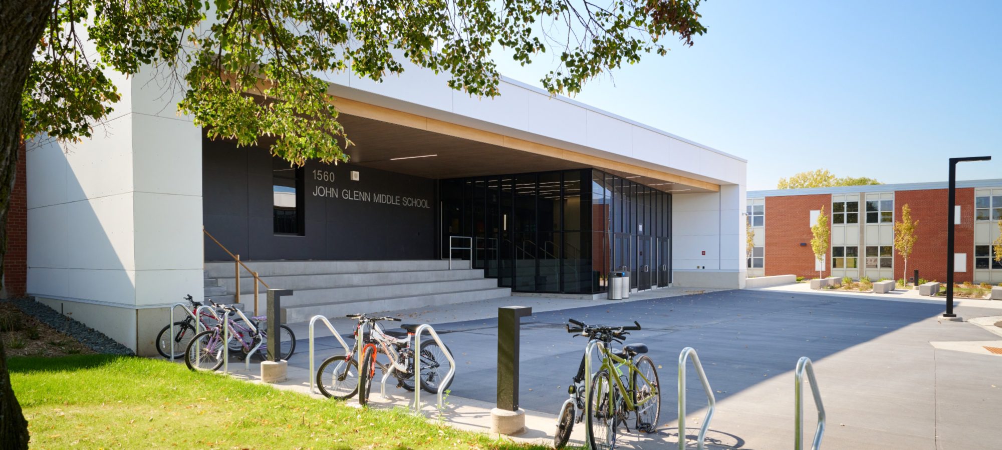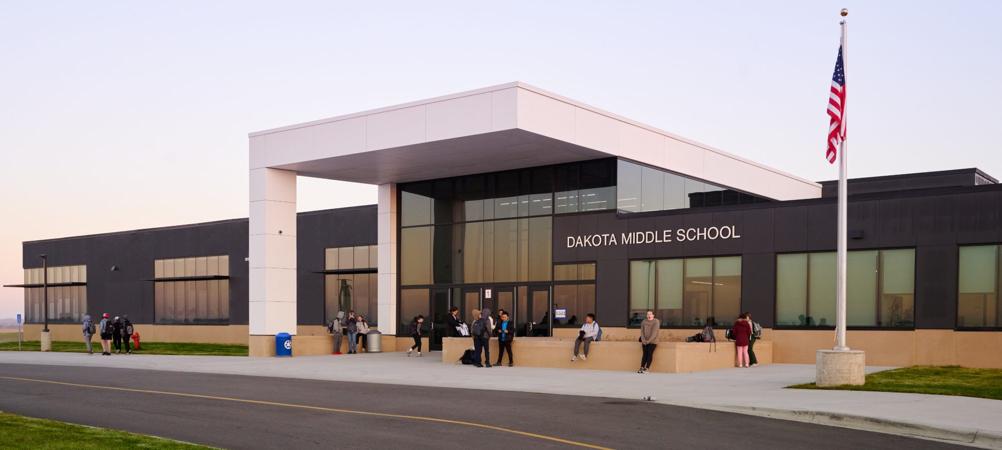Elementary and High School
Built for learning
LHB provided referendum, design, and construction administration services for the high school remodel and elementary addition. The $14.6 million referendum passed in 2018. The district increased the original referendum budget to $15.7 million by contributing deferred maintenance dollars and maximizing bonding interest opportunities. LHB helped the district manage the original referendum scope and added scope through alternates in the bid documents. These alternates gave the school board opportunity to prioritize added scope depending on the bid results.
The project scope included: 35,000 SF elementary school addition and 12,000 SF performance gymnasium and weight room additions to the existing K-12 School. Also included was the renovation of the existing high school science and agricultural labs, maker lab, tech shop classroom, art classrooms, special education classroom renovations, and secured entrances.
The modernized building mechanical systems utilize displacement ventilation, which allows for 100% outside air, improving air quality and occupant comfort within the school.
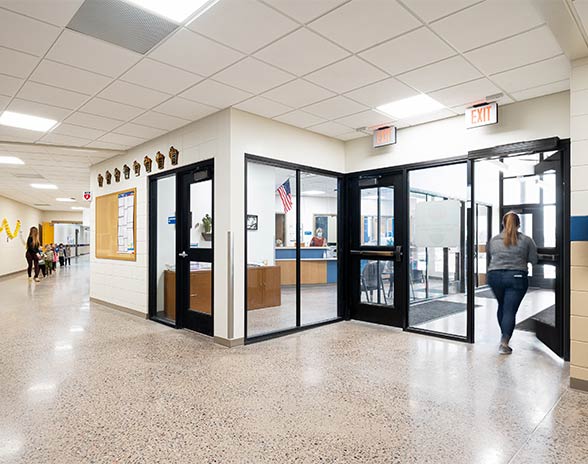
School safety
The referendum scope included building security upgrades that required the relocation of the high school, district, and elementary offices to be directly adjacent to the building entrance, allowing for access to the school through the administrative offices. Layered access lock-down features and building perimeter surveillance further improved security for the district.
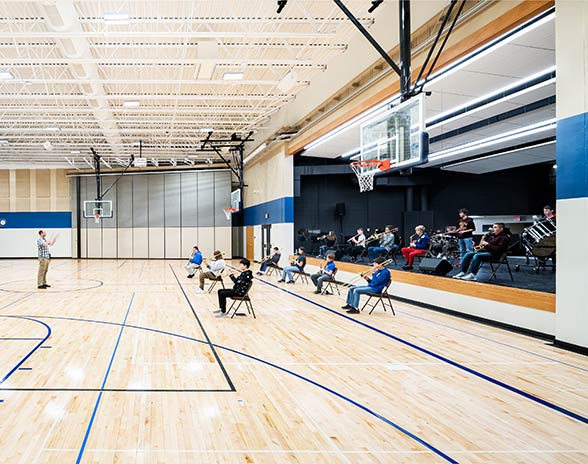
Arts & athletics
LHB completed a gymnasium with full sized athletic court, equipment, retractable bleachers and performance stage. This multipurpose space provides flexible space that incorporated additional practice courts and performance space within the district. An operable partition provides separation of the stage from the gymnasium.

Virtual reality
Shell Lake District team members experienced firsthand how designs come to life through LHB’s use of Virtual Reality (VR). Our technology tools allow clients to easily understand 2D plans in 3D VR for new construction, renovations, and remodels. Remove a ceiling to review mechanical systems or give educators a peek at a lab; even the public can experience a walk-through of the building a year or two before it’s built. The options are endless to visualize and “feel” project designs.
