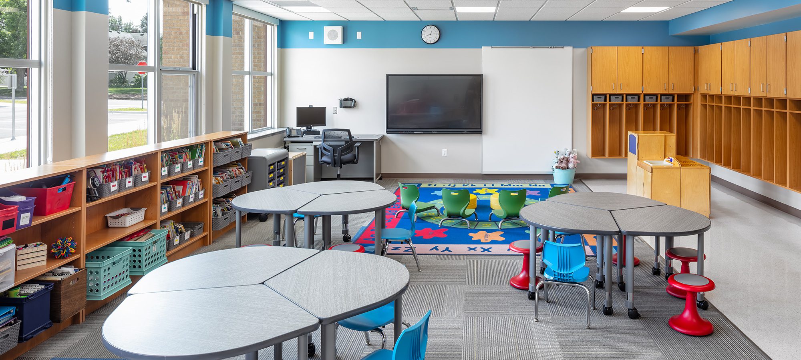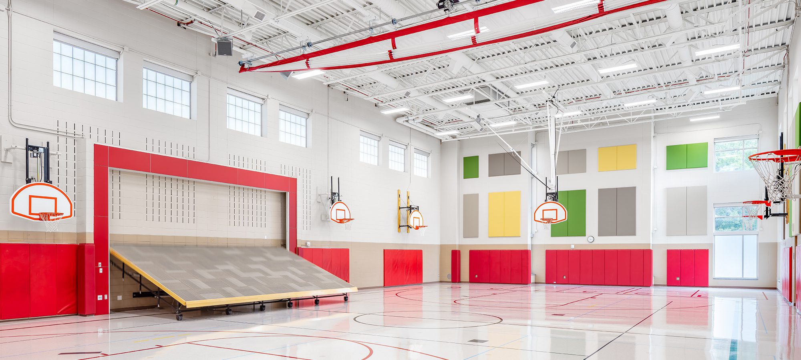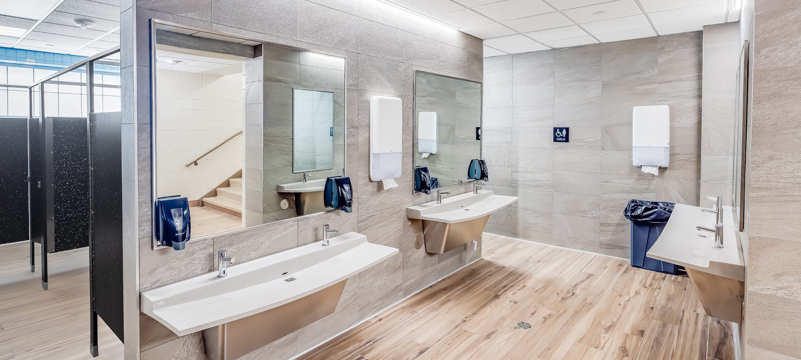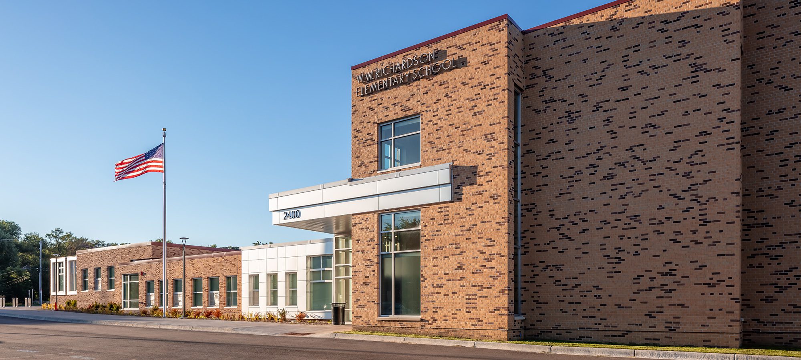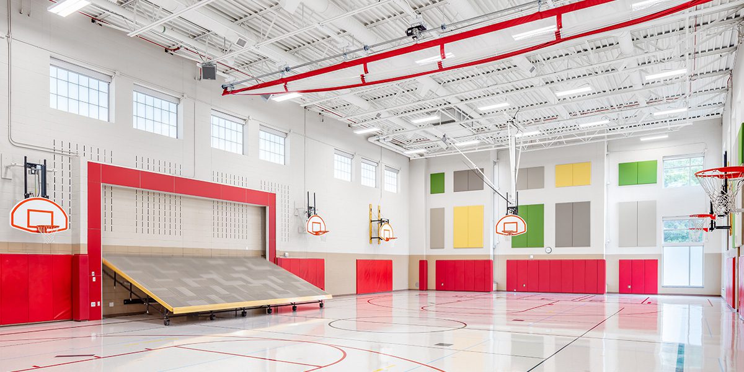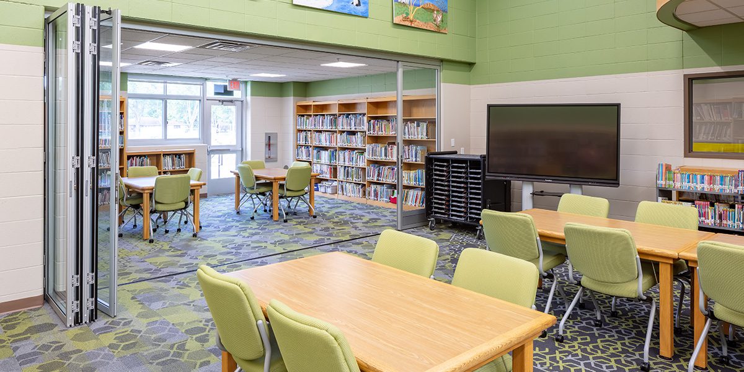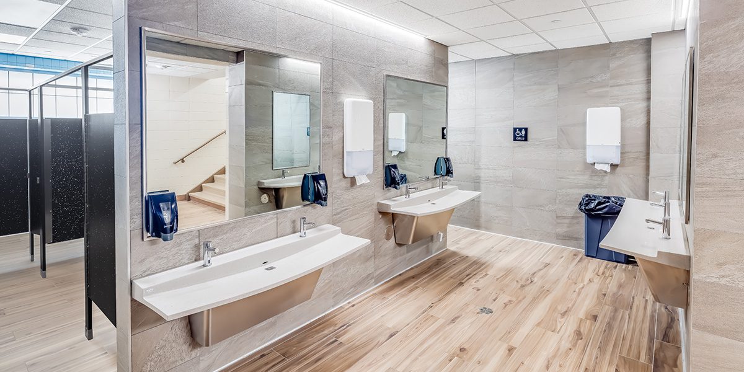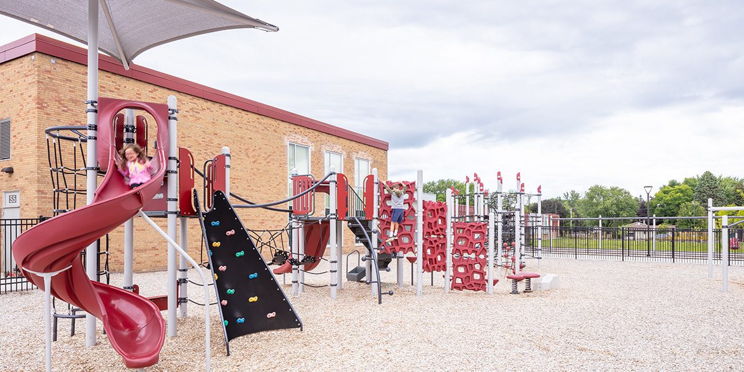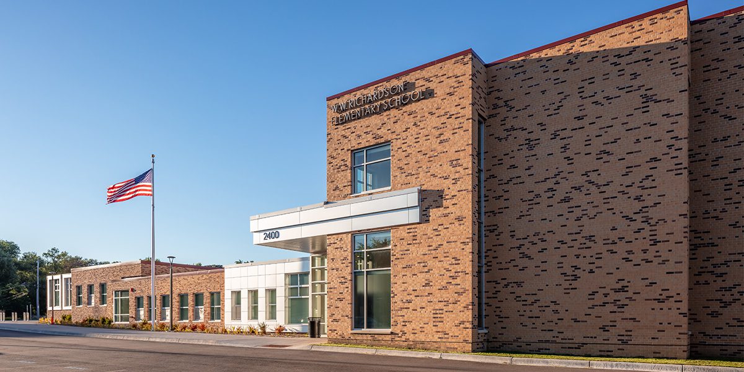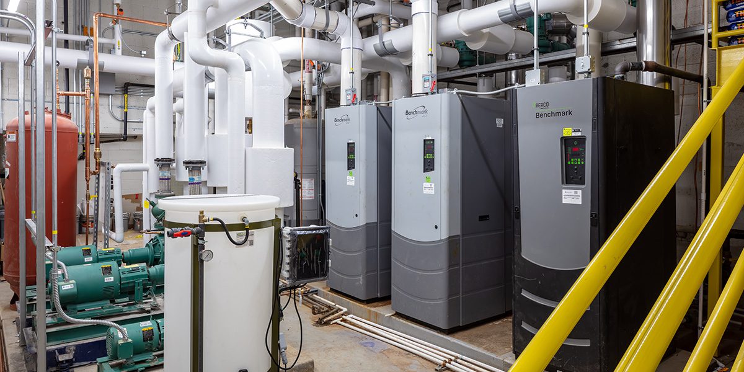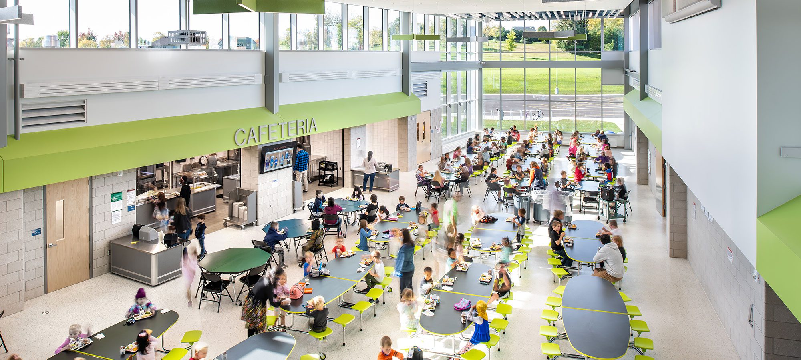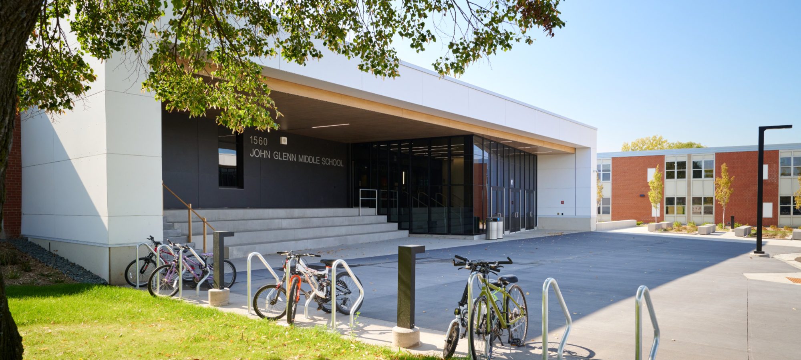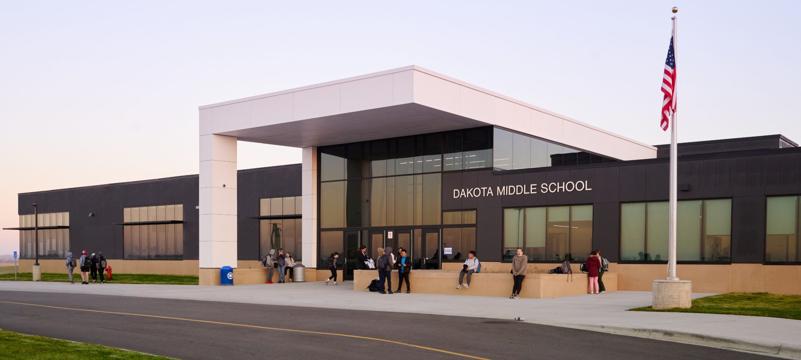Revamping Richardson Elementary
Richardson Blazes the Trail as the District’s First
Our team studied over 21 buildings districtwide, leading to the successful passage of a $275 million referendum. Six elementary schools received additions and renovations, with Richardson Elementary School standing out as a beacon of ingenuity and efficiency.
Richardson Elementary set a high standard for future projects as the first major design and construction endeavor in the district. Despite budget constraints, our vision for the school exceeded expectations. The project spanned two school years and was divided into four planned phases to minimize disruptions to students, staff, and programs. It included the complete removal and replacement of every building system, as well as repairs to the building’s envelope and structural components.
Through thoughtful planning and execution, our team ensured that Richardson Elementary stood out as an epitome of efficiency, modernity, and functionality. This school serves as an exemplary model for other design projects in the district. Our team takes pride in having led such a significant undertaking, one that will impact the community for generations to come.
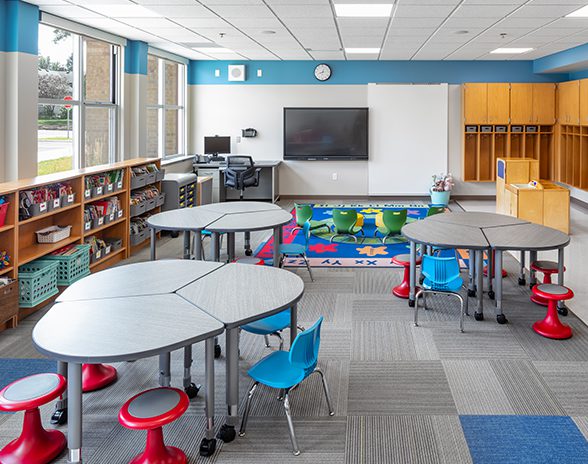
Elevated Learning Spaces
Our design prioritized Well Building Standards to improve the building’s environment by:
• Increasing natural light in learning spaces by almost 30%
• Reducing background noise from over 46 dB to below 30 dB
• Installing a displacement ventilation system with 100% fresh air
The goal is to reduce sick days by 15%.

Enhanced Building Systems
The building underwent several upgrades including:
• A programable lighting system that reduces surface glare and provides tunable light levels to support the health of students
• Acoustic improvements featuring 360-degree sound reinforcement systems and greater sound absorption
• A 35% decrease in energy costs despite the building’s larger size
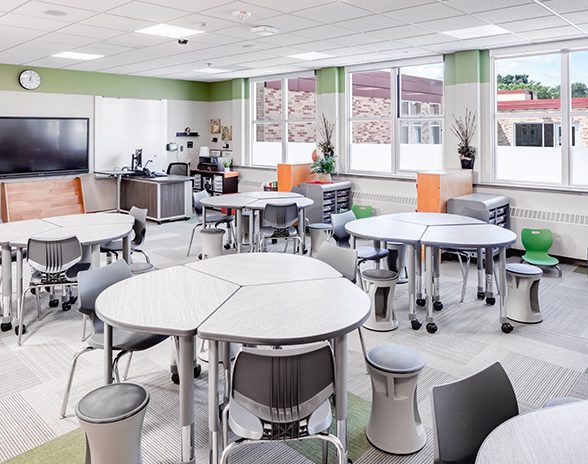
Listened to Staff and Parents
Richardson’s design addresses educational adequacy by implementing a streamlined layout that minimizes distractions and includes flexible furniture to accommodate diverse learning needs. Security enhancements reduce bullying and promote student safety. The community-centric design supports families in need, and aesthetic choices promote district unity, ensuring equal opportunities for all.
