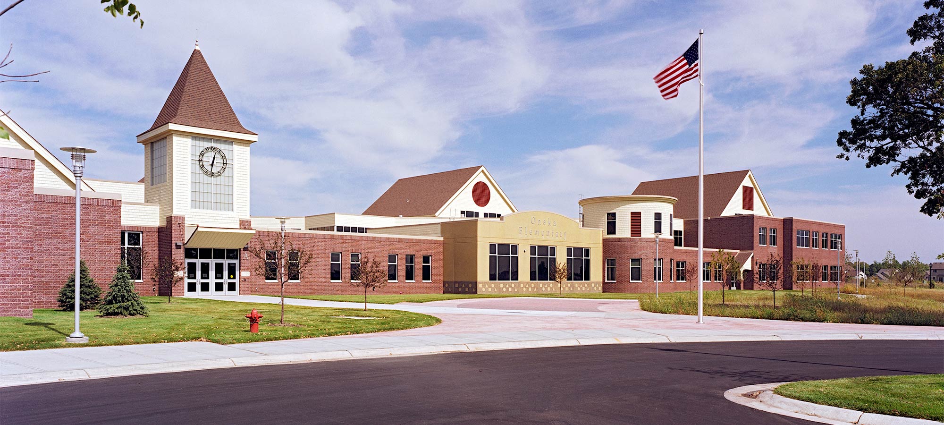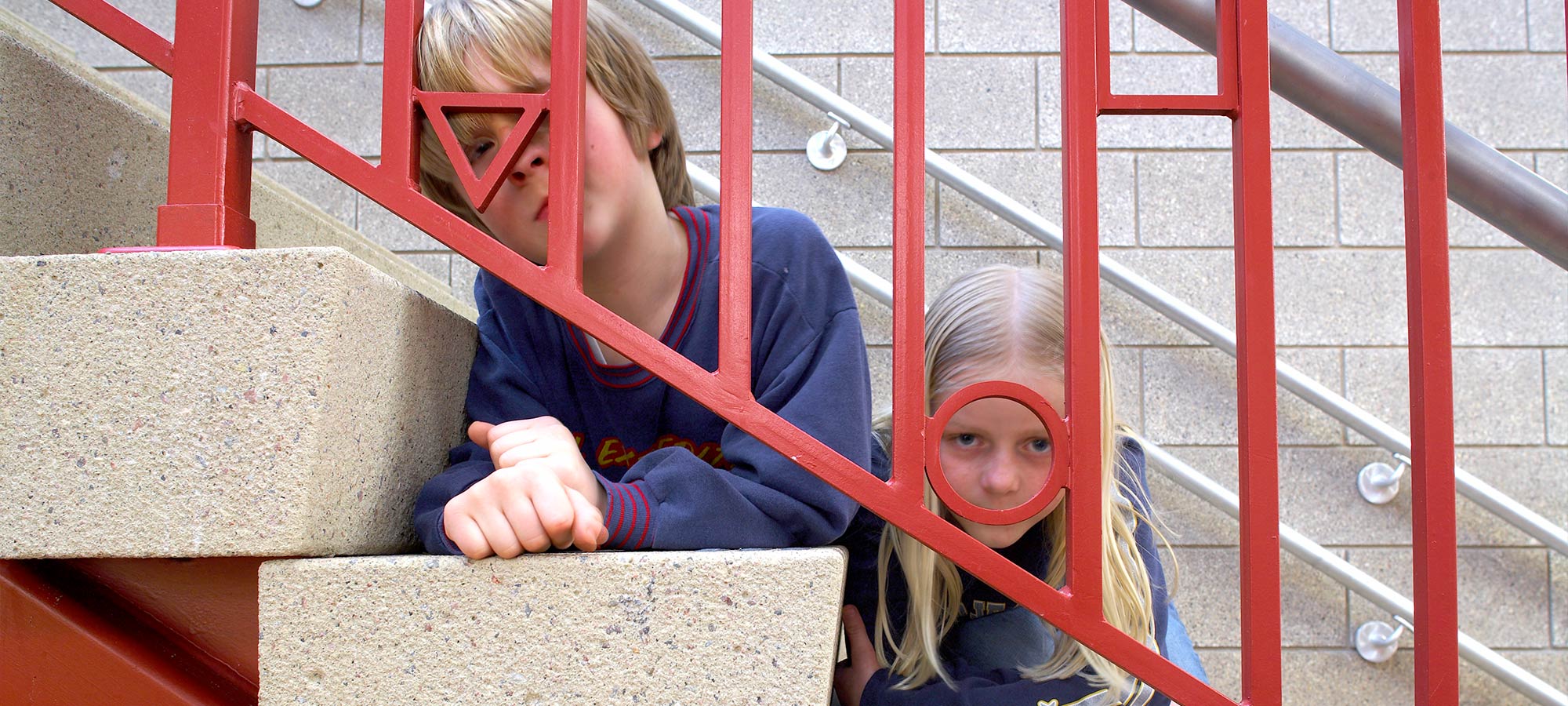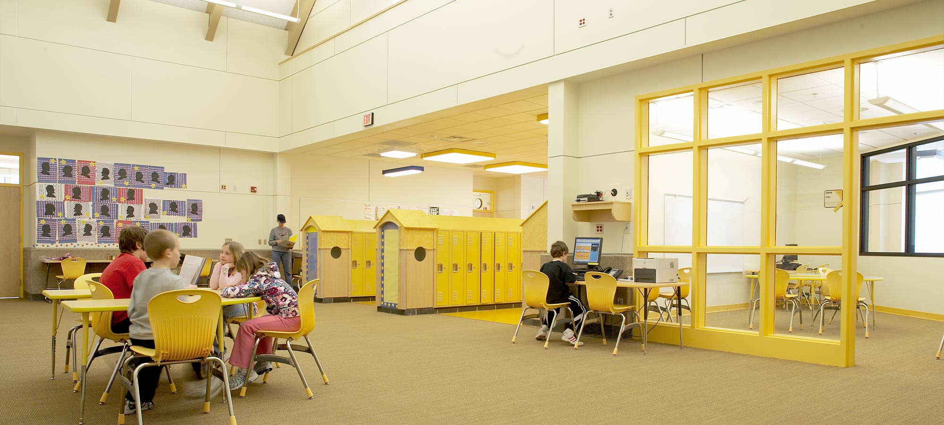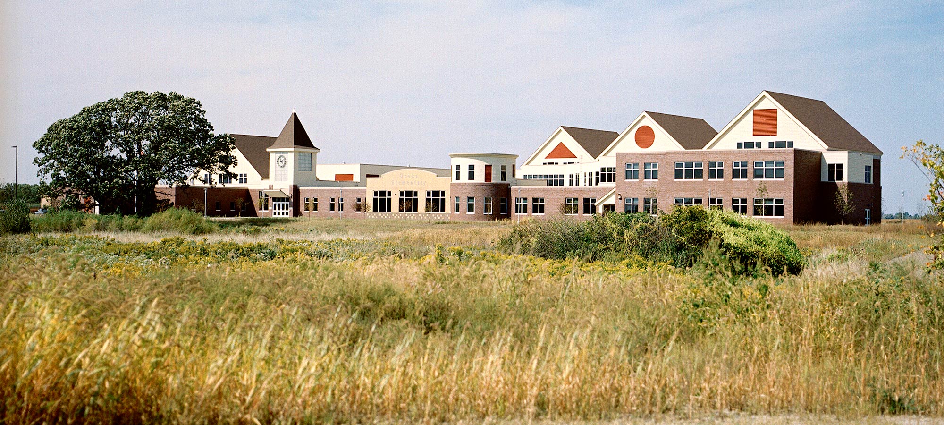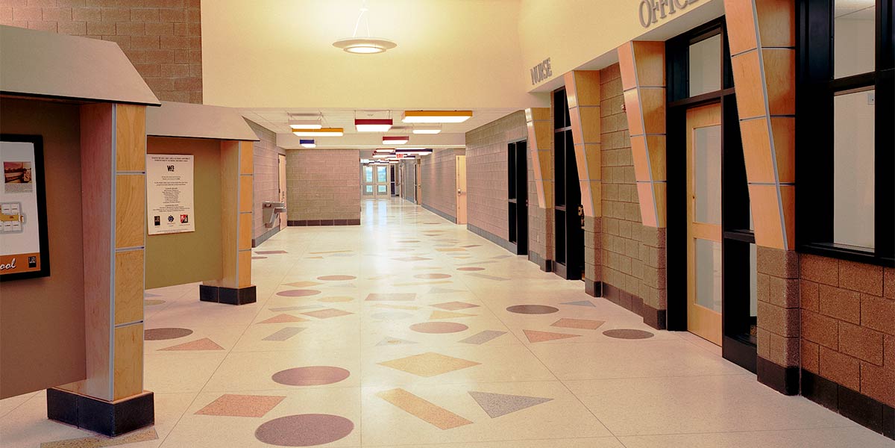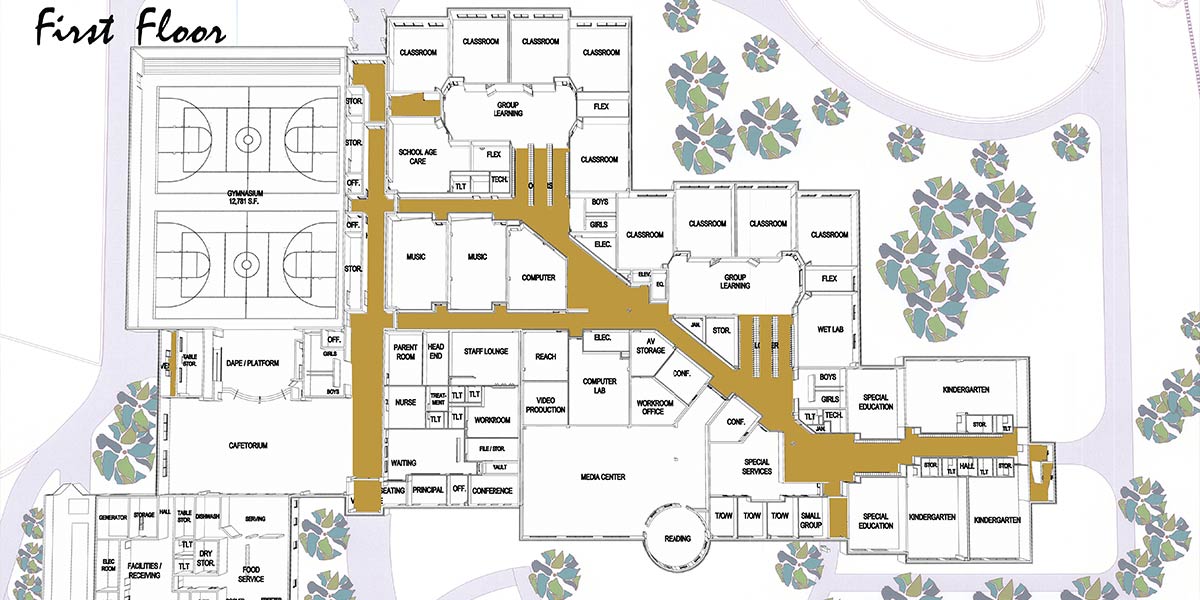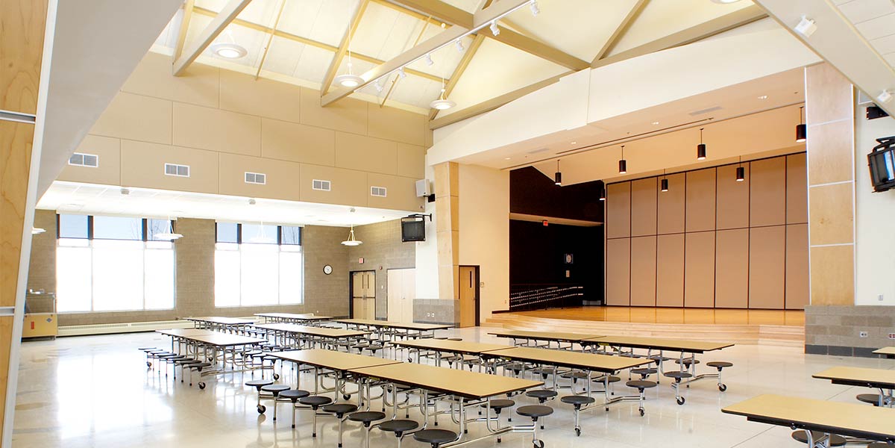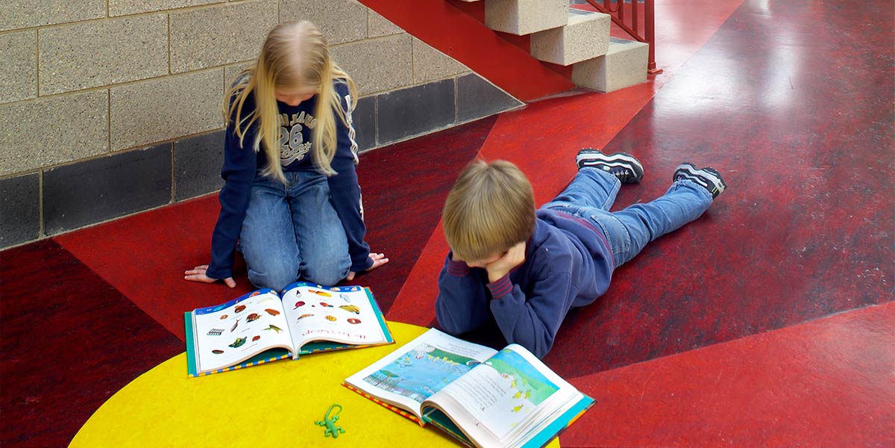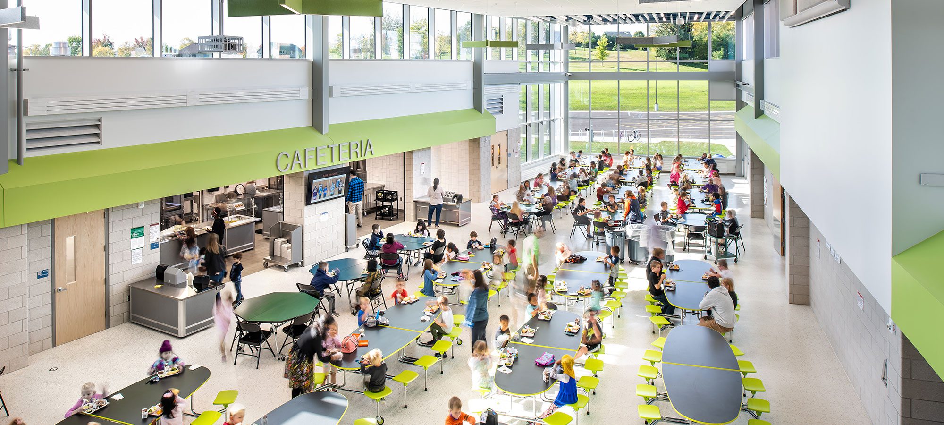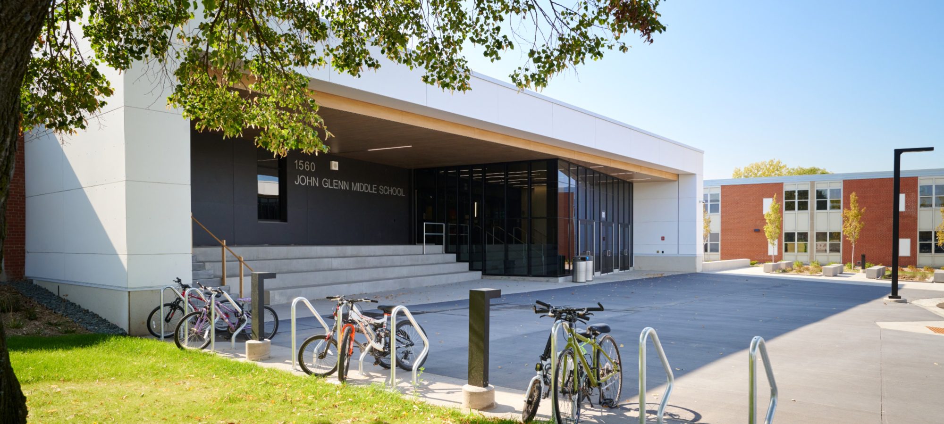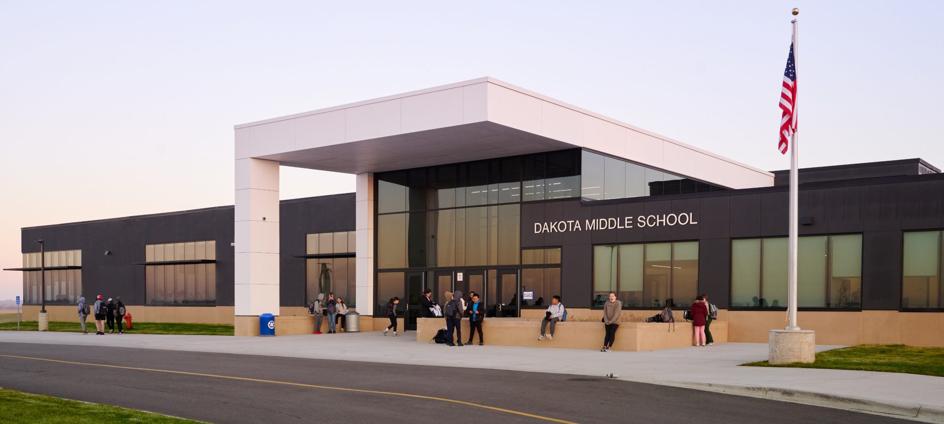Oneka Elementary School
New school for growth
The White Bear Lake school district, which includes Hugo, hired LHB to define the scope and rationale for a referendum. LHB provided pre-referendum planning along with programming, facility design, and construction administration. The district’s main concern was the evolution of student population densities and new housing growth. Teaming with Dejong, LHB provided information and direction for new and existing facility options. Oneka Elementary was developed to service multiple large housing developments in Hugo, in the district’s northern portion. The developers provided roughly 13 acres each for the district to construct the new elementary building.
The resilient structure weathered a tornado shortly after opening and became the emergency response center for the community in the event’s aftermath.
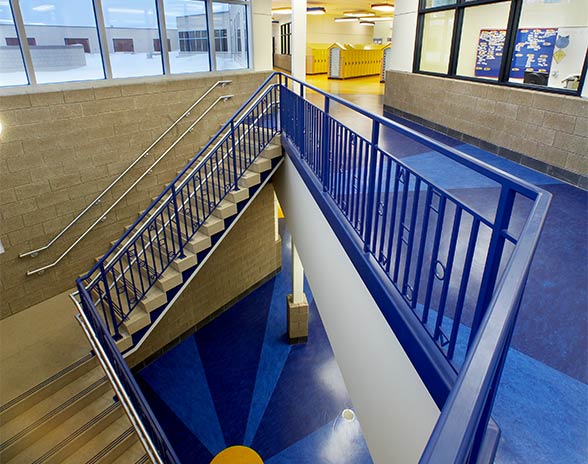
Wayfinding and scale
Some community members worried that the new school, designed for roughly 700 students, would be too large. The design addressed this concern by creating six distinct classroom groupings with specific color and shape patterns that would help students identify the boundaries of their grade within the school. This along with the desire for natural daylight drove the approach to configuration, wayfinding, and scale.
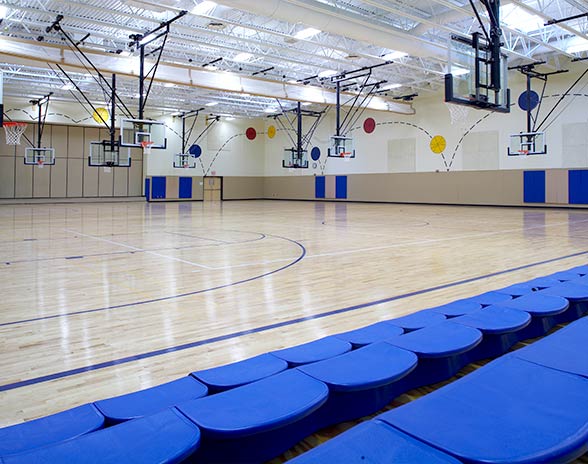
City funded gymnasium
At the time of the referendum, the rapidly expanding City of Hugo was trying to provide more city amenities for its burgeoning population. Oneka offered options. ISD#624 had developed a joint powers agreements for work with the City of White Bear Lake, and a similar agreement between the district and Hugo provided additional gym space, and improved greenspace and fields.
