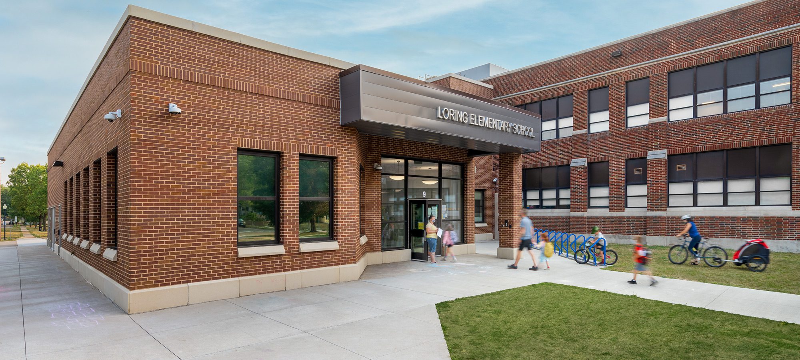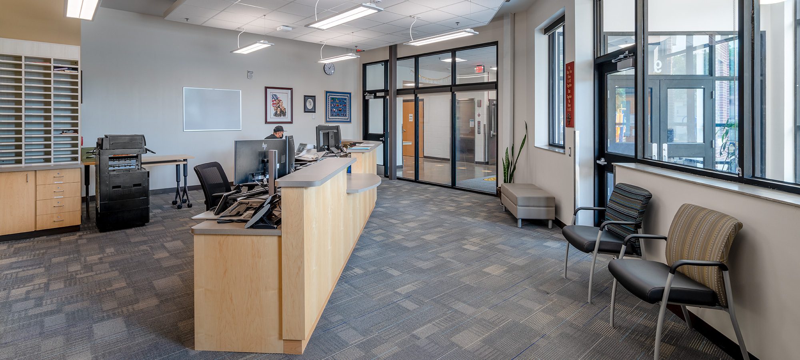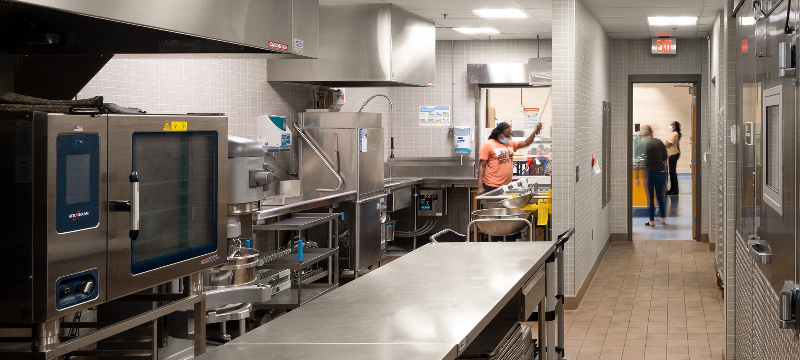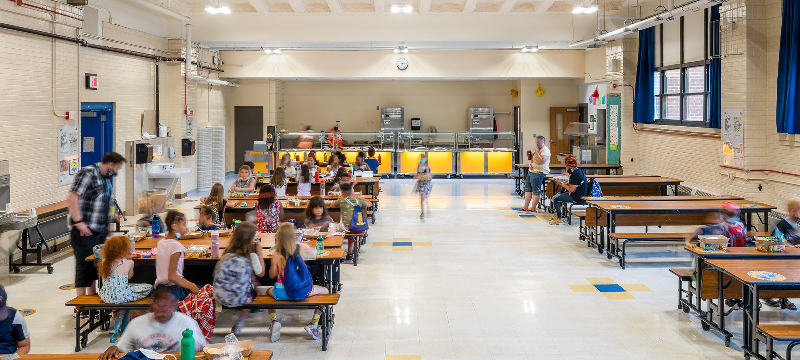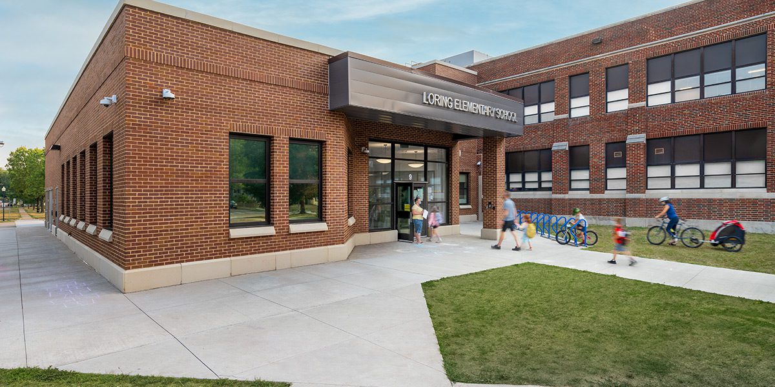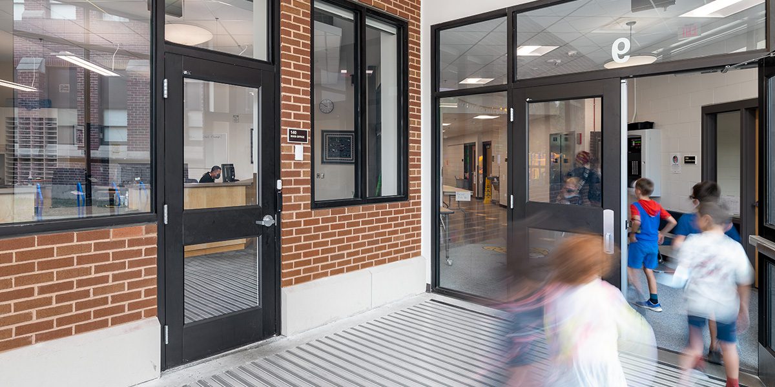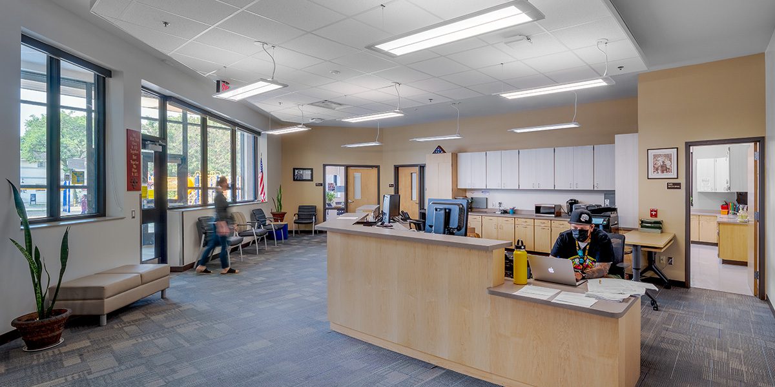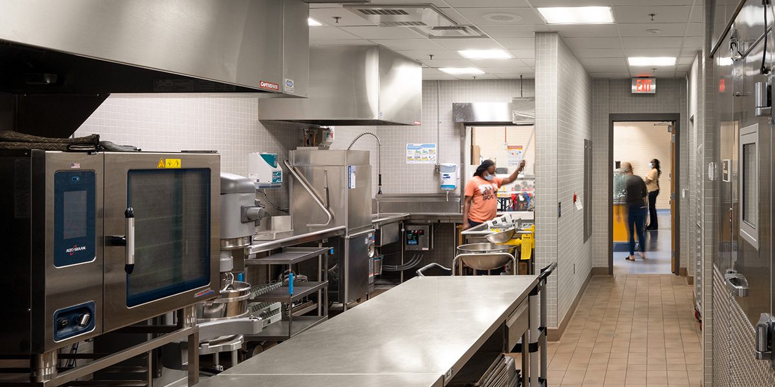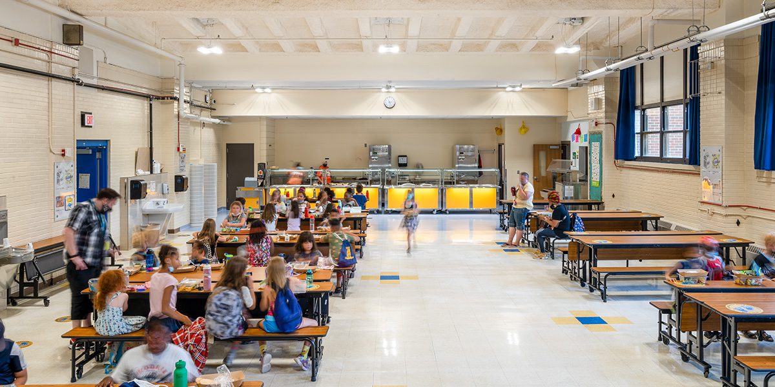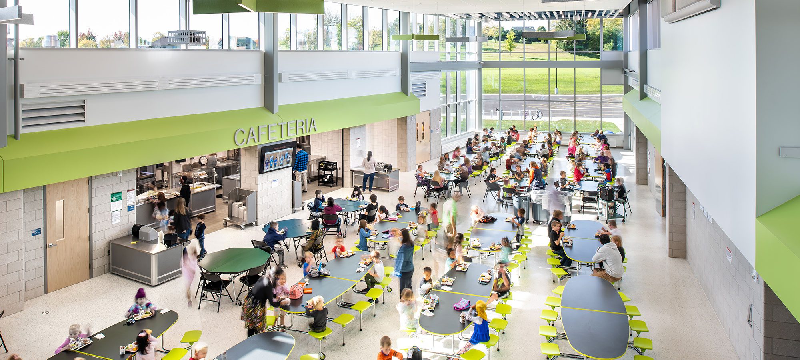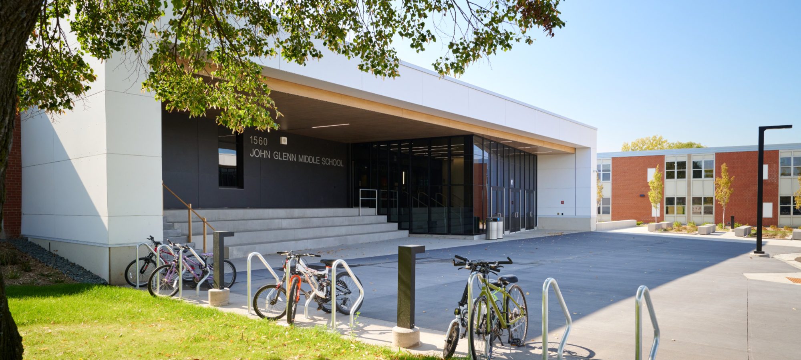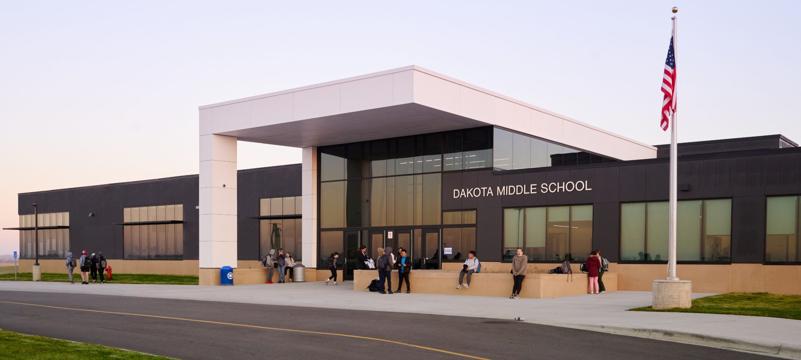Loring Elementary School
An Updated, Welcoming, Flexible and Safe Environment
Loring Elementary School, originally built in 1928 and spanning 61,000 square feet, serves kindergarten through fifth grade students. The district’s vision aimed to modernize this school into a welcoming, flexible, and safe environment centered around students and community values. Collaborating with the district, the LHB team designed major renovations including a secure entrance and administration wing, a new elevator for accessibility, a complete kitchen overhaul, mechanical and plumbing systems upgrades, and electrical/technology infrastructure replacement to achieve this vision.
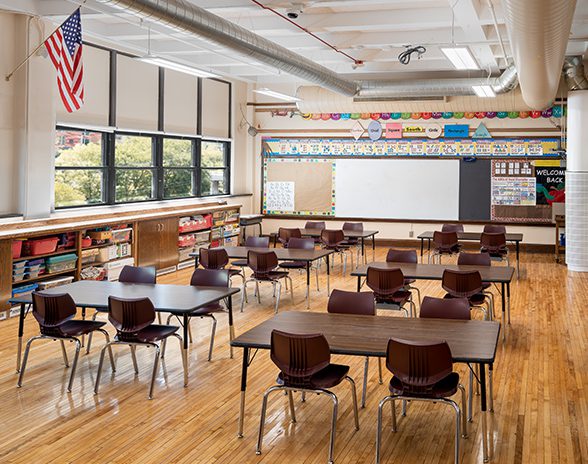
Cool and Comfortable Classrooms
The electrical and technology upgrades enhanced daily teaching by improving lighting and controls for flexibility. Mechanical upgrades aimed to create better classroom comfort and reduce energy costs.
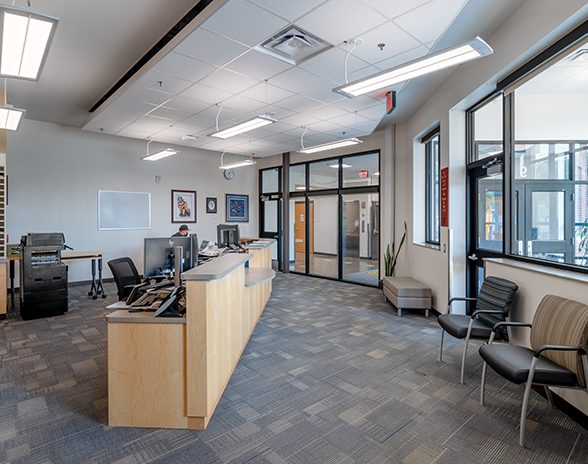
Secure Welcoming Entrance Streamlines Safety
The new secure entrance on 44th Avenue offers staff better visibility during bus arrivals and departures, ensuring student safety as they walk to catch their buses.
