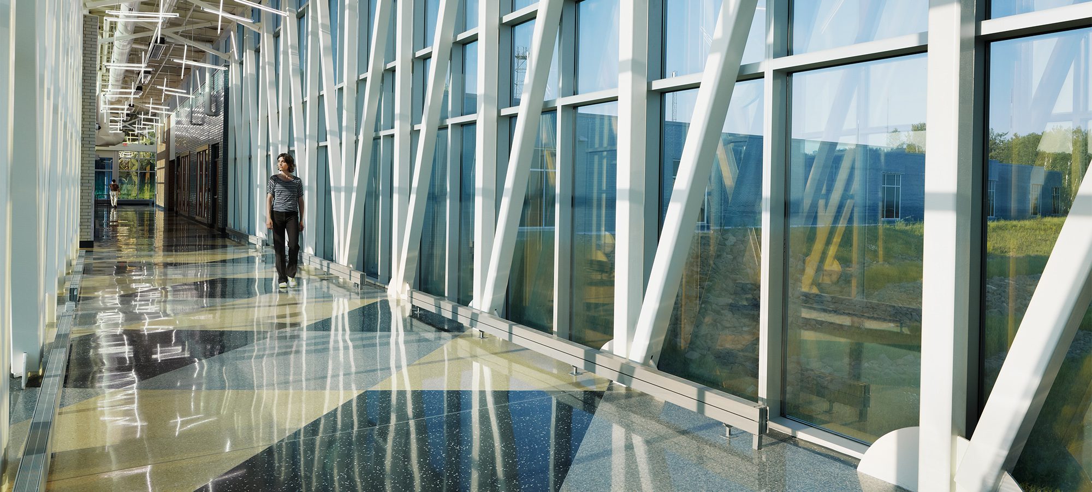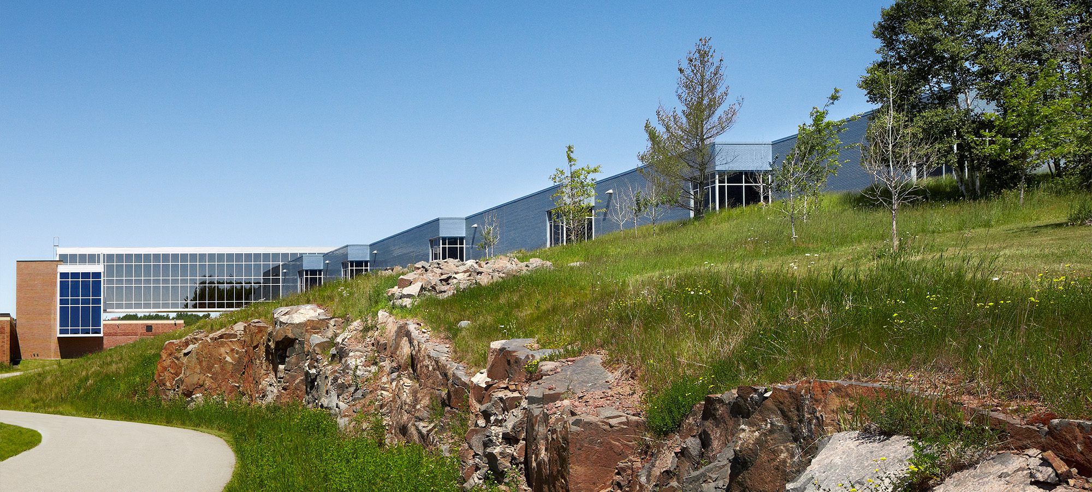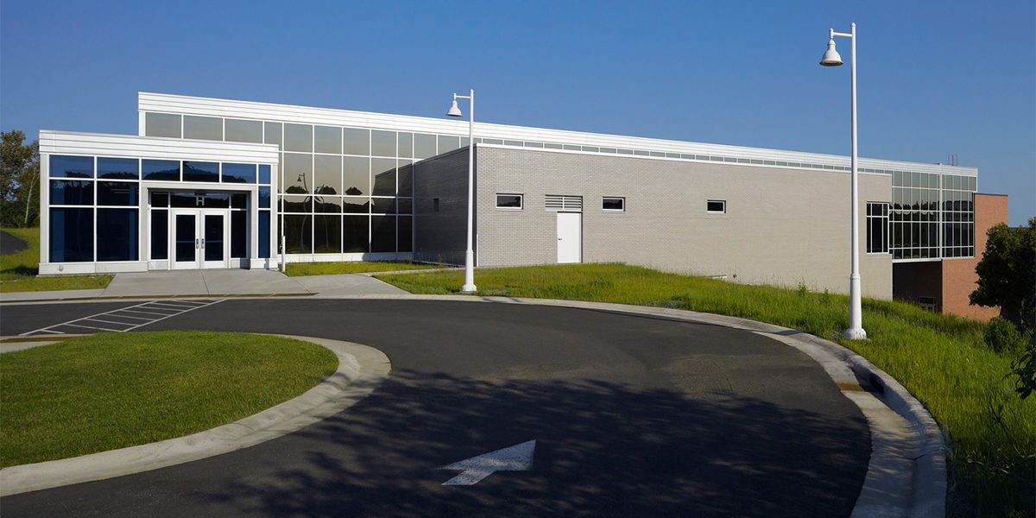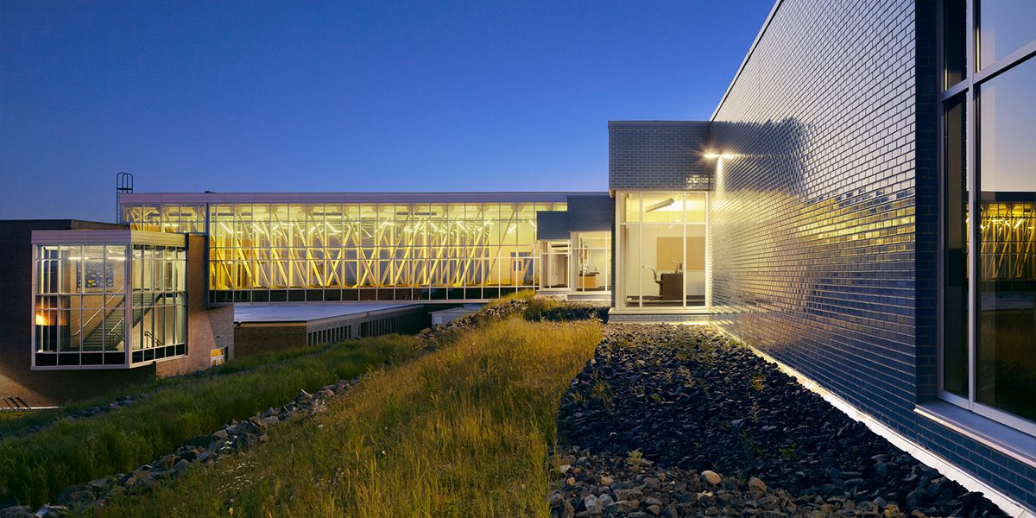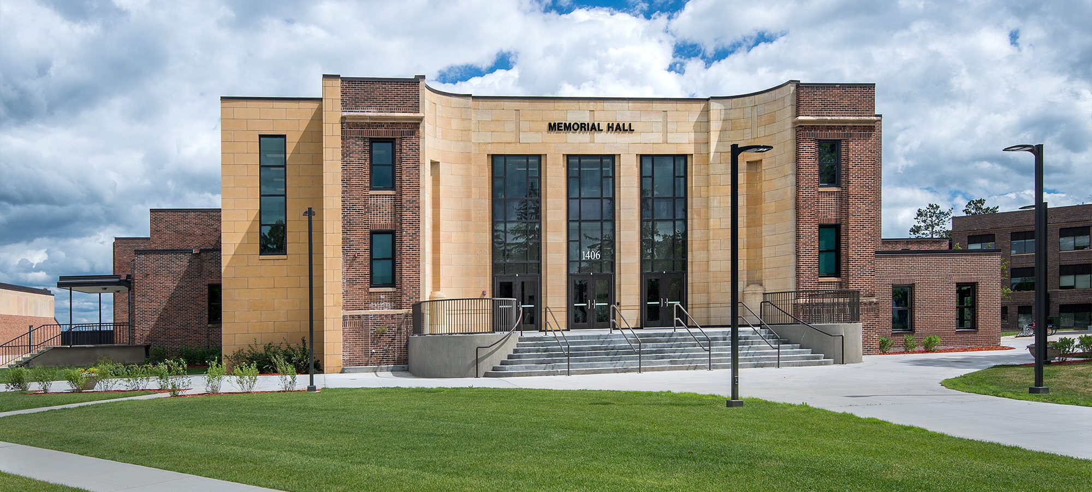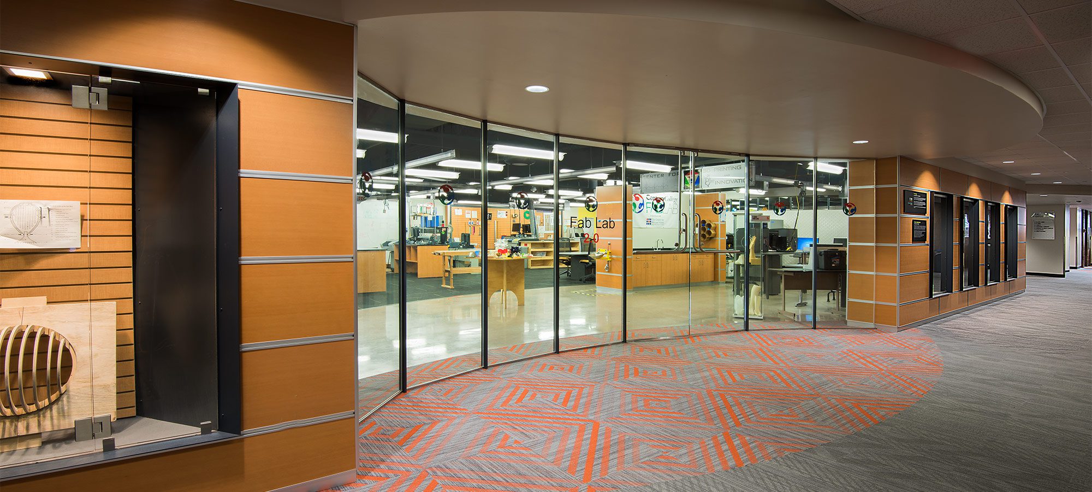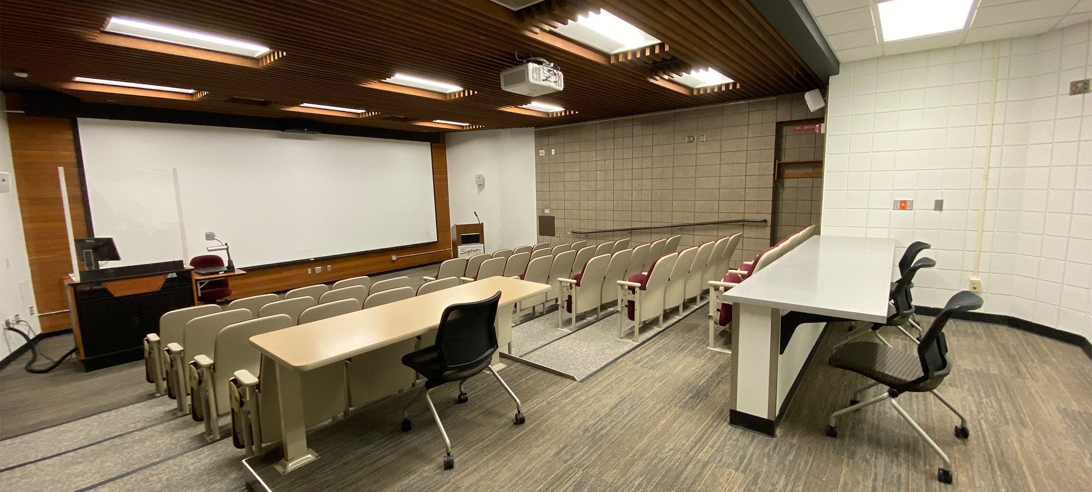Health and Science Building
The Next Level of Education
Growth in the Lake Superior College nursing program demanded a new, state-of-the-art health and science facility. After completing the related predesign, LHB was hired to work with the college on final design and construction administration for the project to ensure it met LSC’s academic and sustainability goals. In fact, LHB’s healthcare and higher education studios teamed to deliver flexible instructional spaces arranged to conform to healthcare industry standards.
As suggested in the predesign, a large addition was perched on an outcropping of Duluth bedrock on the north side of campus, capturing views of Lake Superior while placing new program spaces near existing ones. As the 51,000 SF project focused on creating spaces to reflect current healthcare trends, a raised floor system was included to allow for modifications to respond to future industry changes.
To exemplify the college’s commitment to sustainability, the project followed the Minnesota B3 Guidelines and achieved LEED Silver Certification. Key strategies included reducing water usage, optimizing energy performance, specifying recycled content and low VOC materials, and focusing on indoor environmental quality.
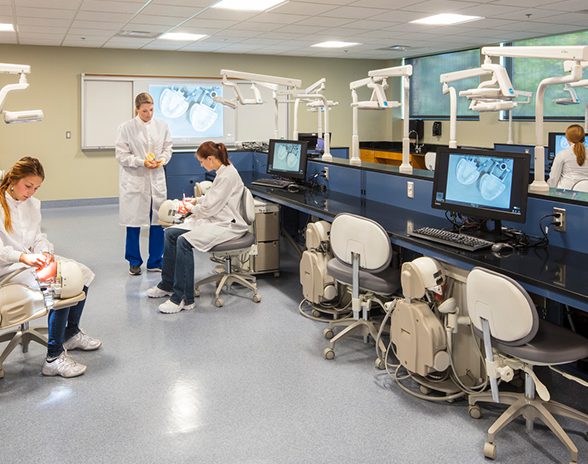
Simulation improves learning and job performance
Planning for the building focused on an outpatient clinic model found in the healthcare industry to create a real-world learning environment. Simulation technology was incorporated to replicate various nursing, hospital, and clinic scenarios for instructional purposes, rather than utilizing only a traditional lab and lecture classroom arrangement.
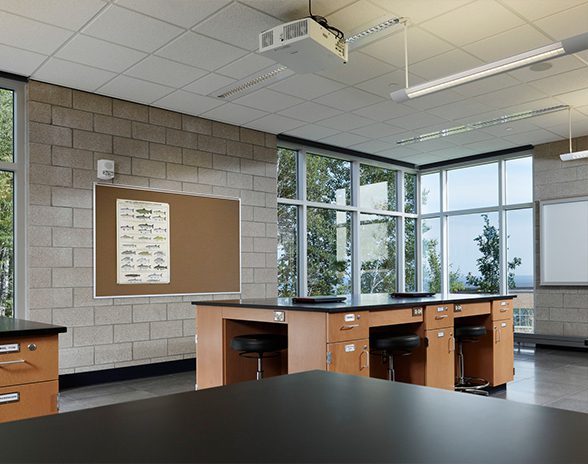
Flexible science labs
The raised floor system not only allows for the introduction of fresh air at the occupied level, it also provides flexibility. The interior walls of the building, including at the corridors, are built on top of this system, allowing endless configurations for future adaptations. Power and plumbing infrastructure, for example, can be routed and reworked within the lab as needs change.
