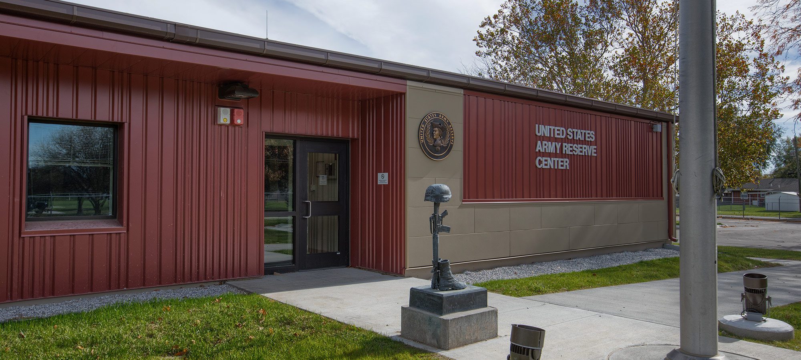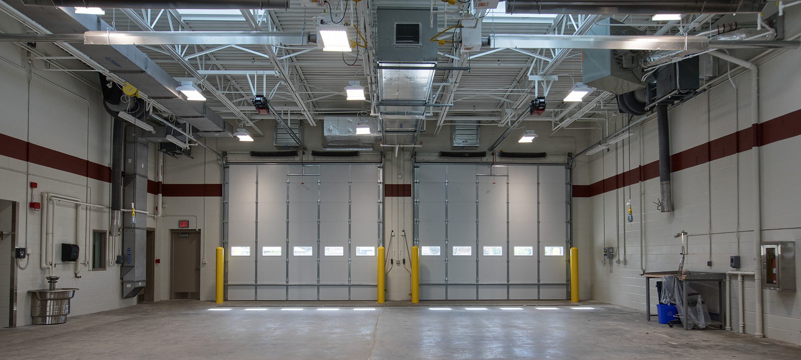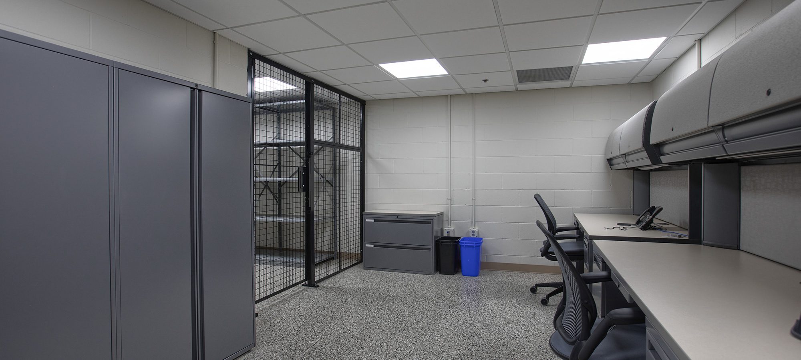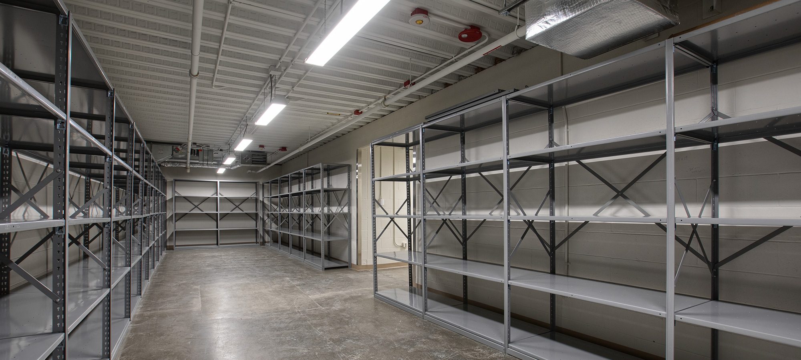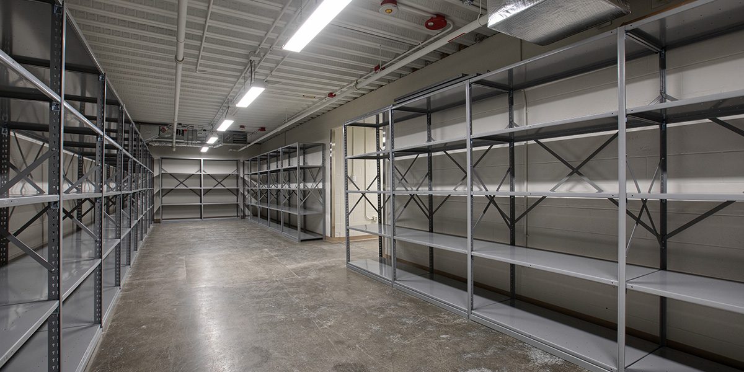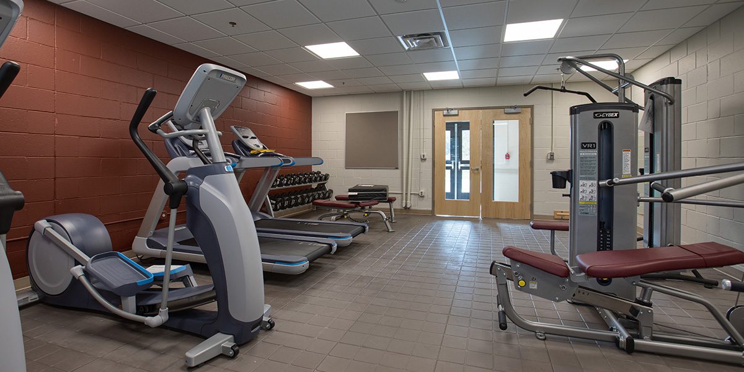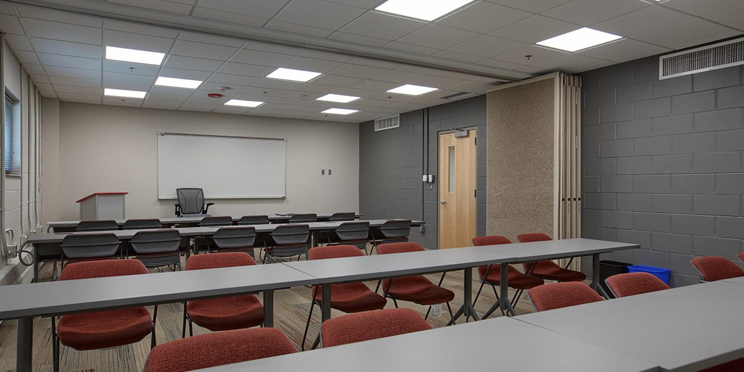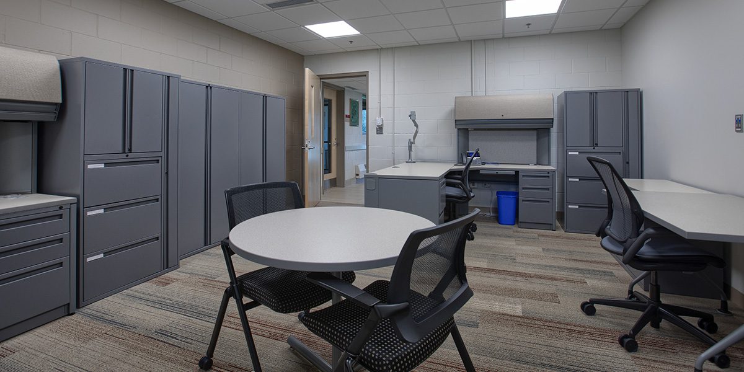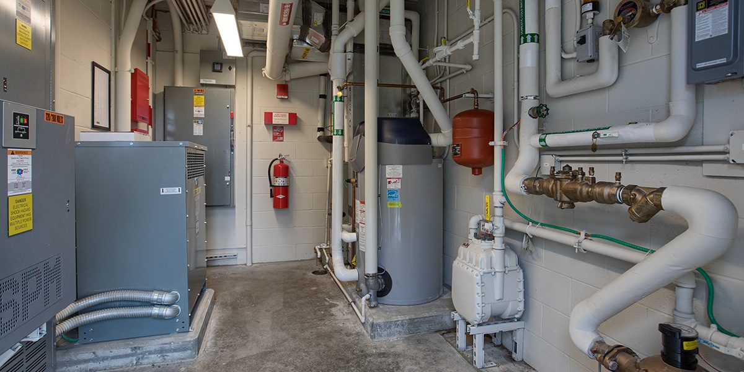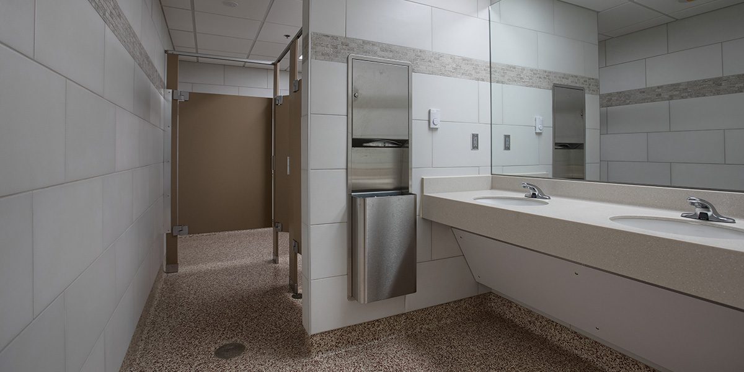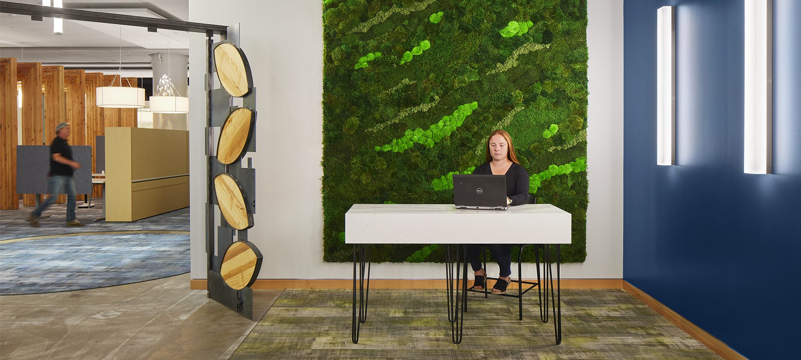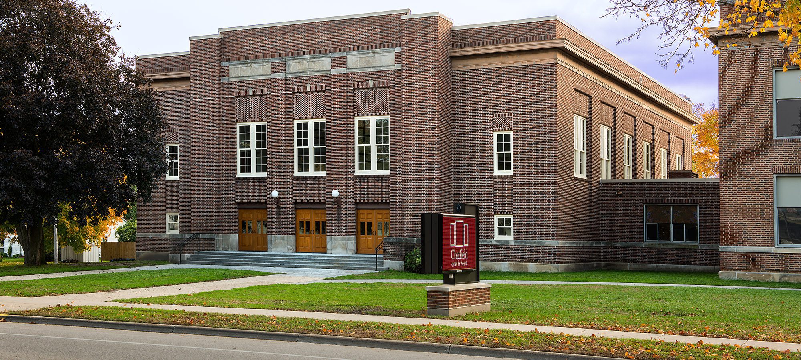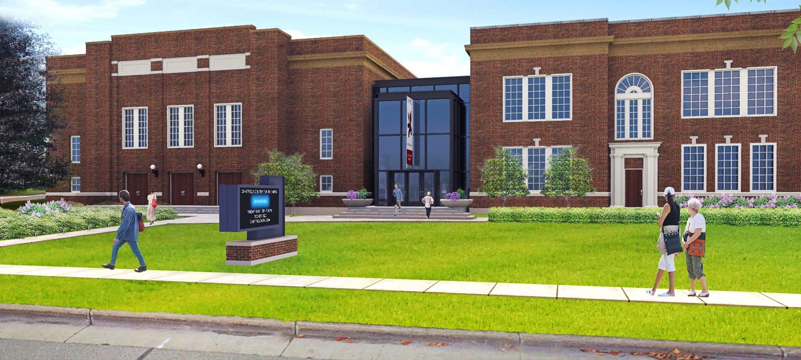Army Reserve Center and OMS
Full Facility Renovation Earns LEED Silver Certification
LHB served as the designer-of-record for a comprehensive design-build project, valued at $6.2 million, involving the renovation of three existing buildings. These included a 13,010-square-foot training center, a 5,620-square-foot organizational maintenance shop (OMS), and a 2,740-square-foot storage building. This project also entailed revisions to the overall site and parking layout, enhancing circulation, providing additional parking options, and improving facility access. Our team provided a range of services, including architecture, interior design, landscape architecture, and civil, electrical, mechanical, fire protection, and structural engineering. These efforts contributed to the facility earning LEED Silver certification.
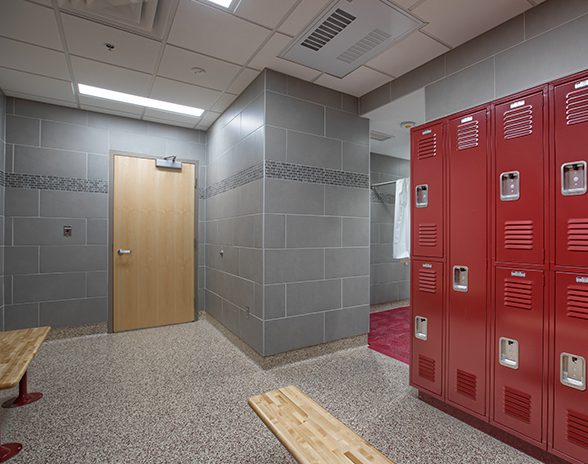
Transformed for Maximum Functionality and Safety
The Training Center underwent upgrades to achieve full ATFP compliance. Its functions now encompass offices, classrooms, unit commons, lockers, physical readiness facilities, an assembly hall, and a catering kitchen.
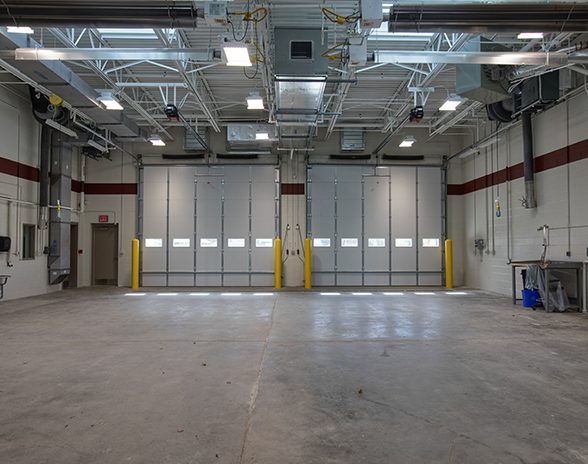
Revamped for Efficiency
The organizational maintenance shop improvements included vehicle work bays, a tool and parts room, and office spaces.
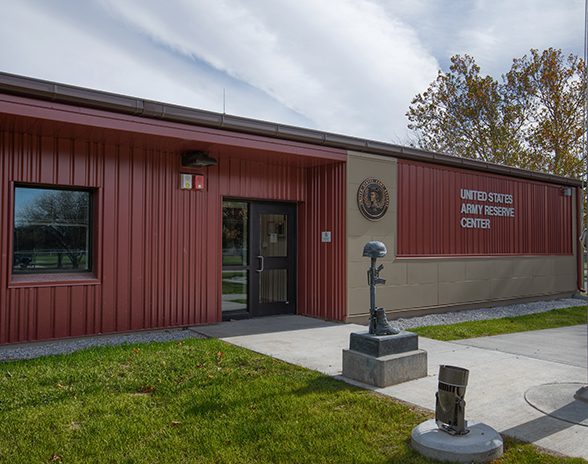
Revitalized for Energy and Style
The existing buildings, clad in EIFS, were re-insulated and recladded using a mix of fiber cement and metal wall panels, resulting in significant improvements in both energy efficiency and aesthetics.
