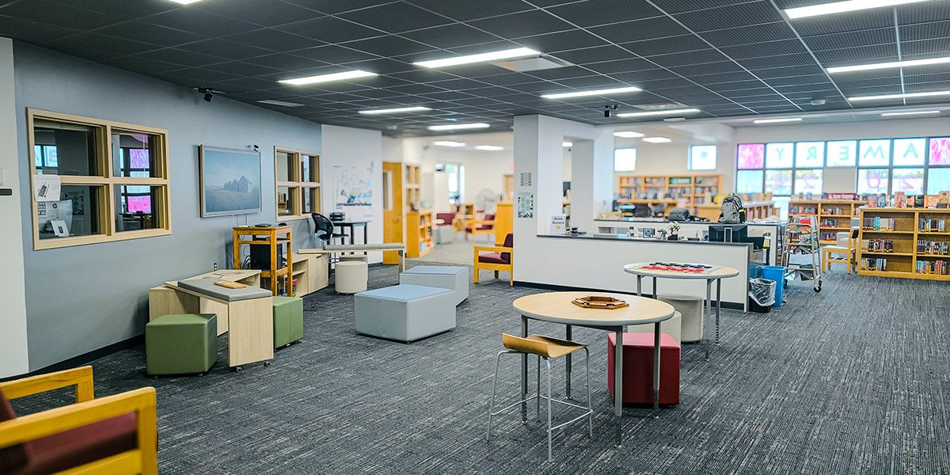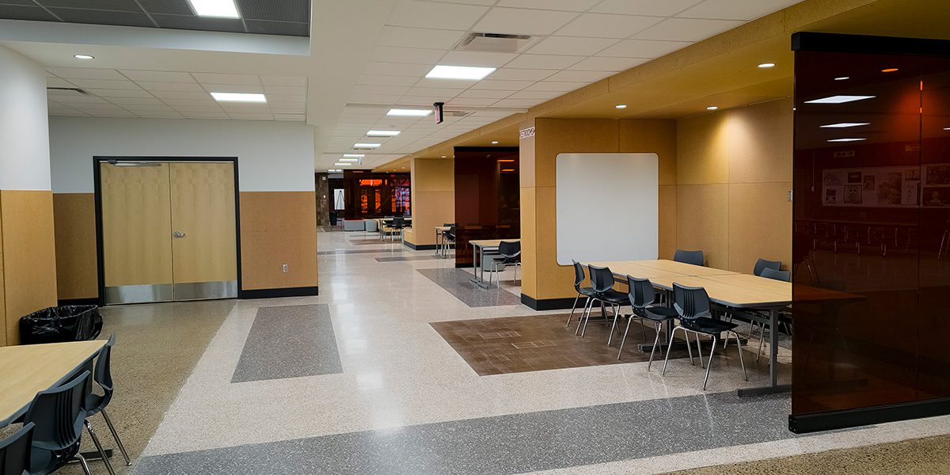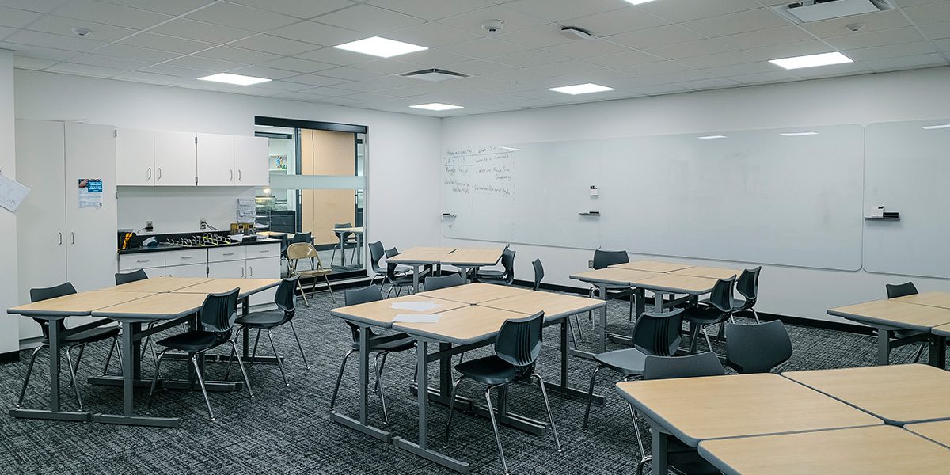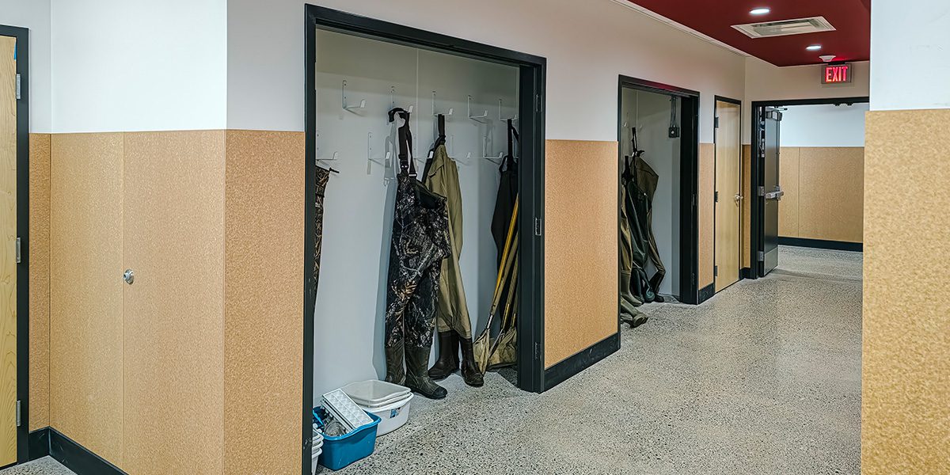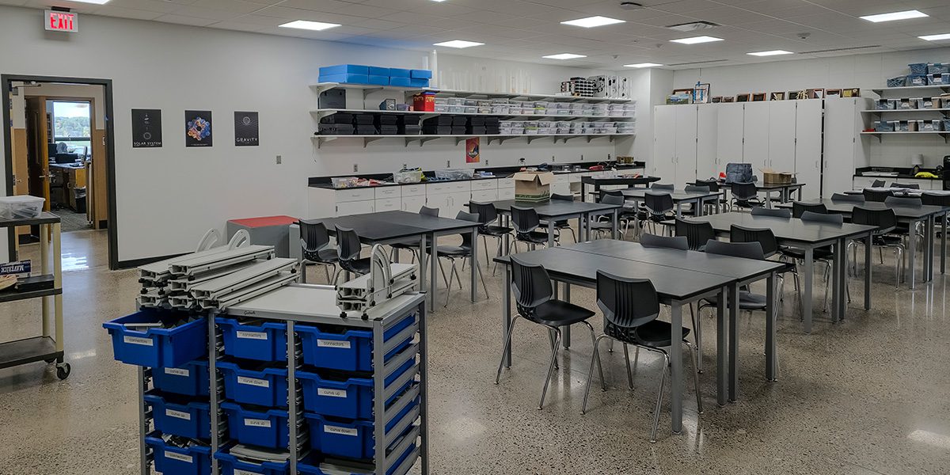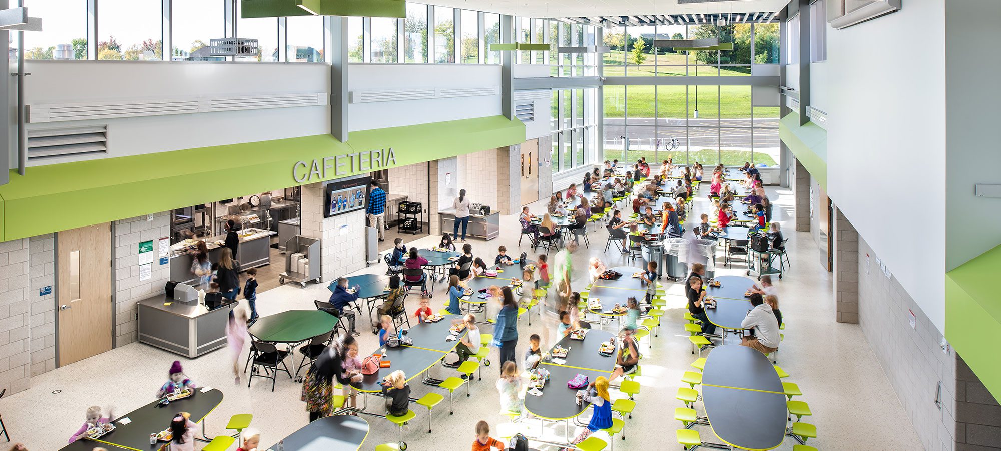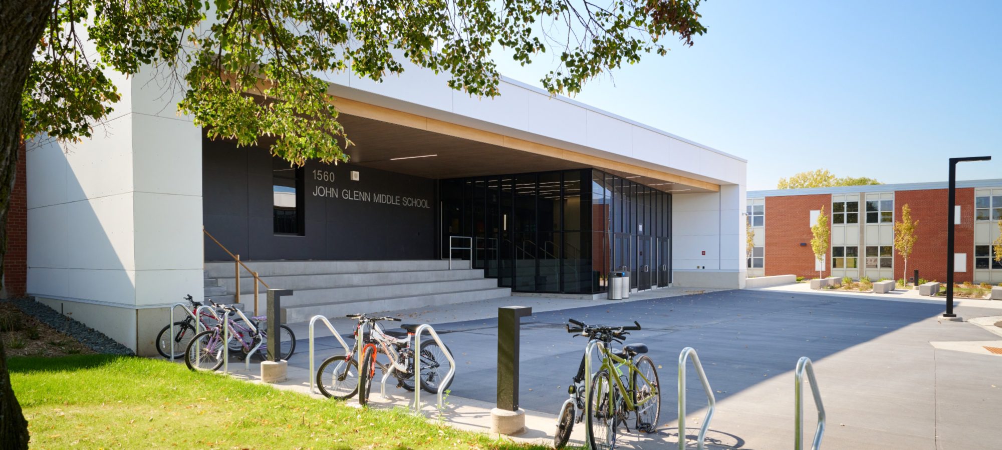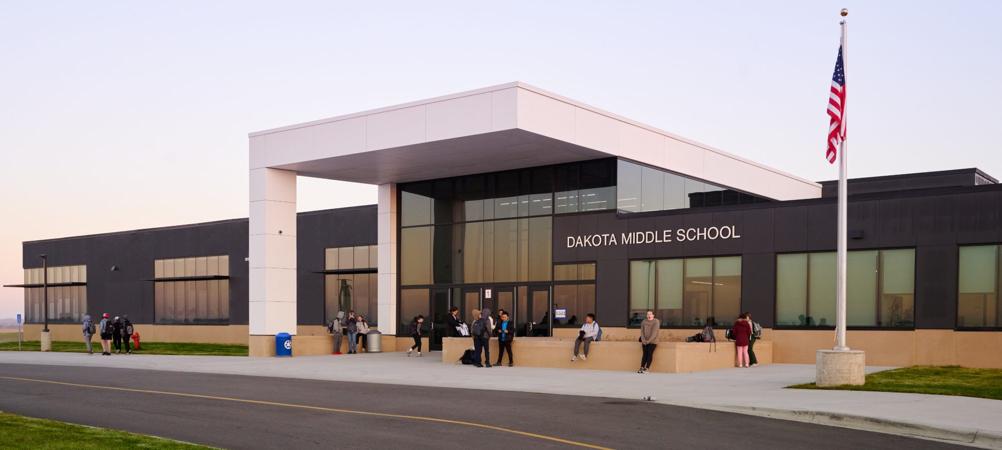Amery High School Renovations
Transforming Spaces for Student Learning, Engagement
LHB completed a comprehensive renovation of the School District of Amery’s high school, following our collaborative work on their long-term facilities plan. Our team of architects, planners, engineers, and interior designers worked hand-in-hand with district administrators and staff to transform the building into a dynamic, student-focused environment designed to inspire learning and support students.
The renovation introduced modern learning spaces for science, math, and vocational areas, along with a reimagined media center with an integrated makerspace. The project also upgraded all mechanical and electrical systems and created an inviting commons area at the entrance, designed to offer spaces for group learning, specialized support, revitalization, and technology to connect students to non-traditional learning pathways.
Our goal was to foster greater student and staff engagement by creating open, flexible, and adaptable learning spaces within a healthy, comfortable environment.
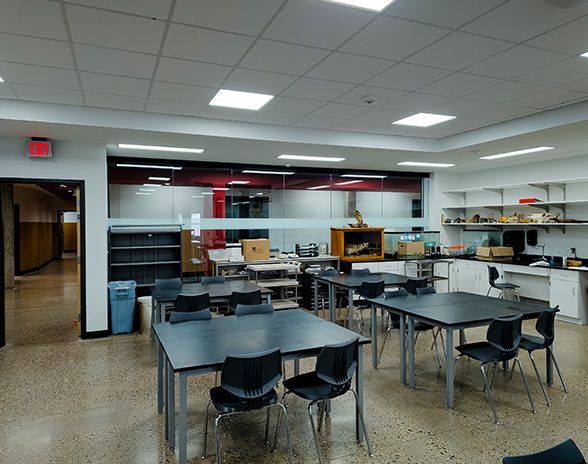
Science Labs with a View
Each science lab was uniquely designed with custom casework, layouts, and specialized equipment like fume hoods, gas, and water stations. Glass walls allow natural light to filter in, connecting the labs to the main corridor and group learning areas. The openness enhances visibility and safety, and fosters engagement by allowing more flexible learning and student support.
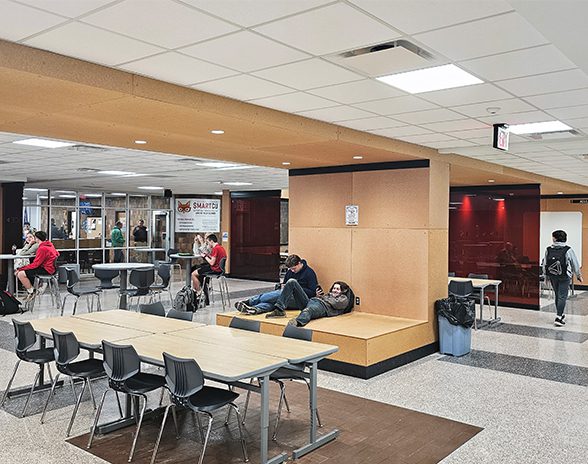
Gather, Connect, Recharge
The redesigned lobby commons eliminated the unused locker area, replacing it with versatile seating, small group spaces separated by glass partitions, and the latest collaborative technologies. Ideal for studying, socializing, and support services, it’s a hub that adapts to students’ needs, fostering both collaboration and quiet reflection in a comfortable, modern setting.
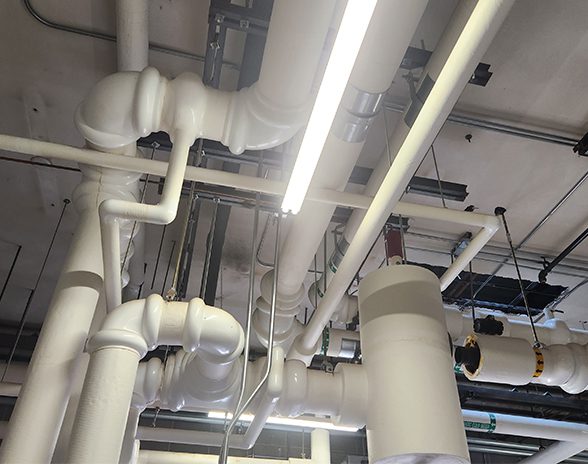
Improving Efficiency, Equipment Lifespan
Delivering long-term savings and improved energy efficiency, this renovation replaced outdated electrical and mechanical systems and relocated rooftop air handling units to newly constructed interior mechanical rooms. By moving the equipment indoors, we extended its lifespan, improved maintenance practices, removed background noise levels, and enhanced overall occupant comfort.




