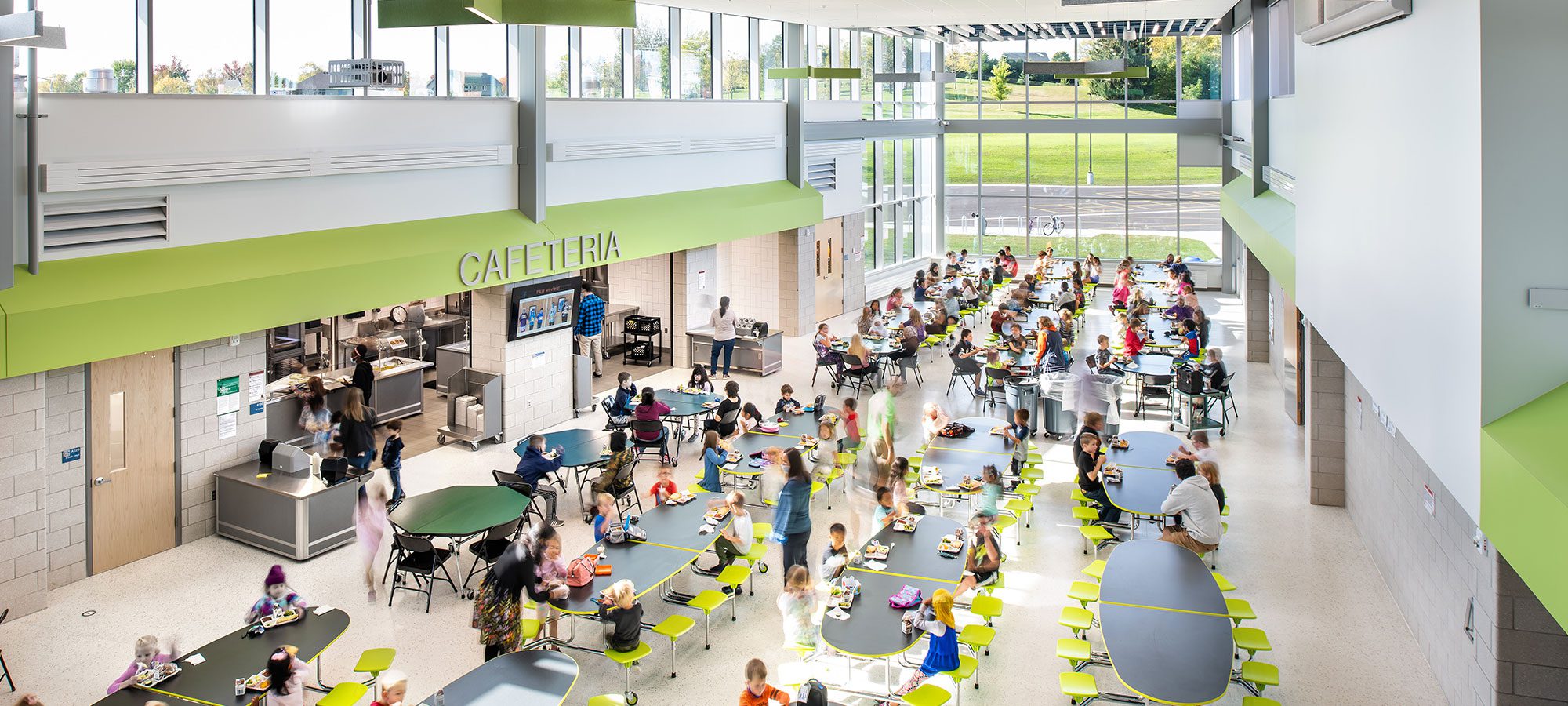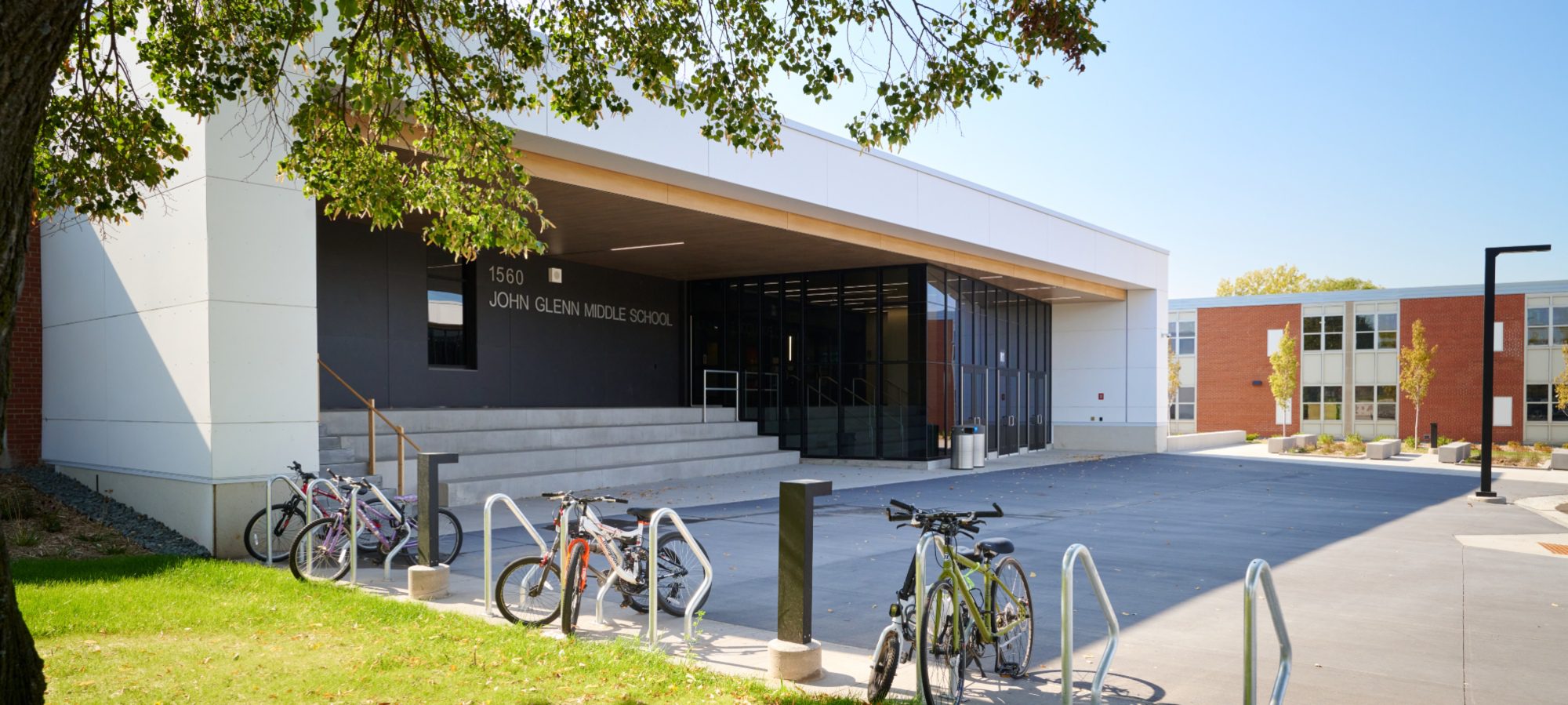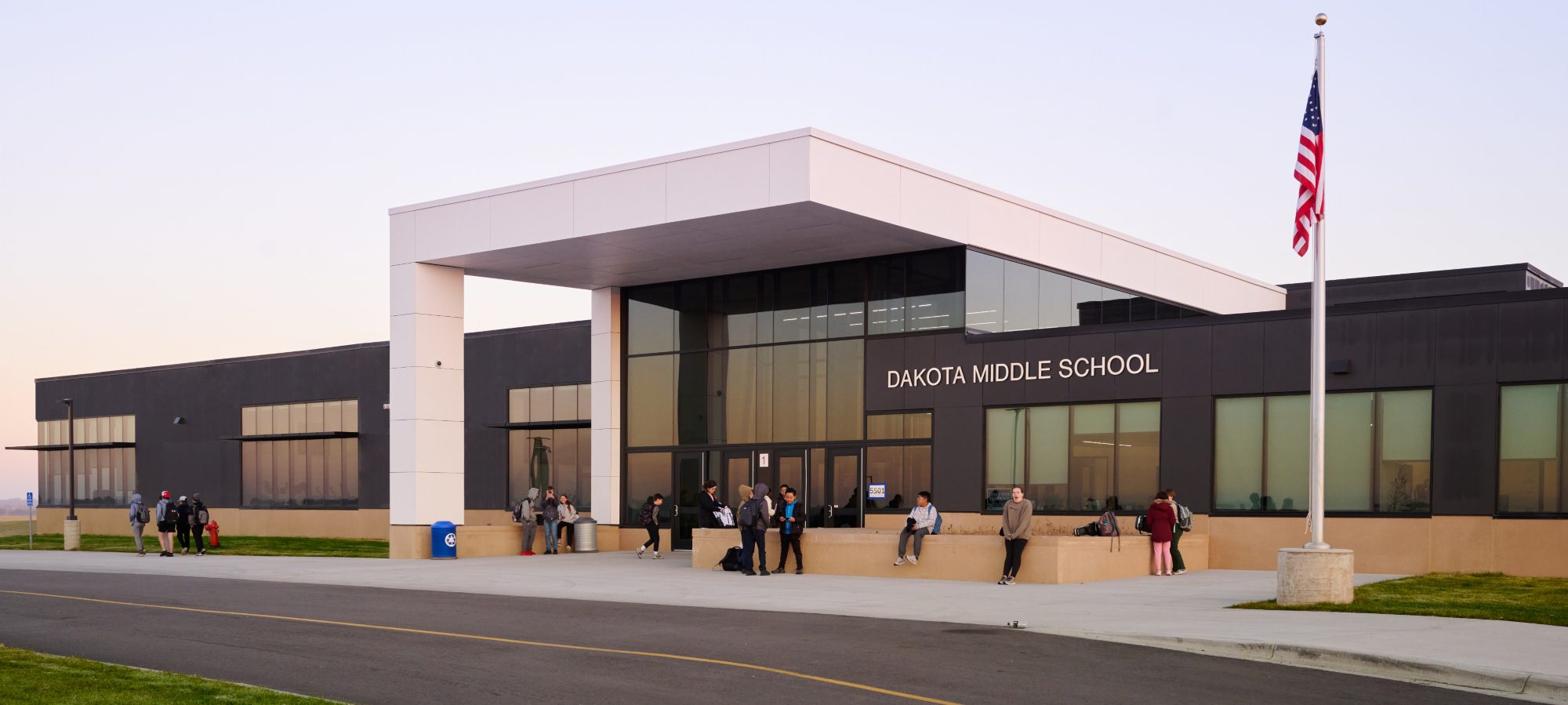Lien Elementary Renovations and Addition
Preserving the Past, Elevating the Future
The extensive renovation of this 1950s mid-century school included a five-section PK/K classroom addition and a vibrant learning commons, both thoughtfully designed to complement the building’s original architectural charm. The project enabled a strategic reorganization of age groups, improving student flow and curriculum alignment.
The design significantly reduced unnecessary movement within the building, creating a more efficient and cohesive learning environment. It preserved the school’s durable, well-maintained character while enhancing its original features and seamlessly integrating modern elements.
Relocating the main office and entrance also led to critical upgrades to the parking lot and driving lanes, improving traffic flow while providing a safer, more organized experience. Redesigned pick-up and drop-off areas further streamlined traffic patterns and reinforced the security of the new entrance.

Strategic Renovations and Thoughtful Design
Renovations included a five-section PK/K classroom addition and a dynamic learning commons, thoughtfully designed to complement the school’s original architecture. The project allowed for strategic reorganization of age groups, improving student flow and curriculum alignment. The design preserved durable features of the original structure while integrating modern upgrades.

Improved Learning Spaces
The 1,250-square-foot PK/K addition provides classrooms with direct restroom and storage access, while a 4,000-square-foot learning commons enriches education with student support services and project-based learning opportunities.

Improved Security
The main office was relocated to the new south entrance, creating a secure vestibule that enhances safety for the elementary school and childcare areas. Exterior masonry repairs improved both the building’s appearance and functionality.











