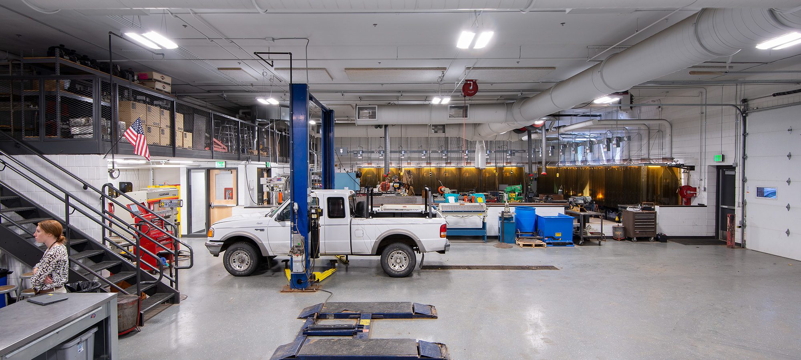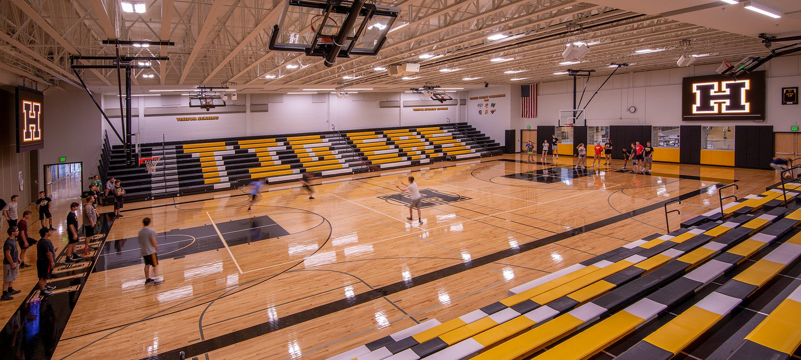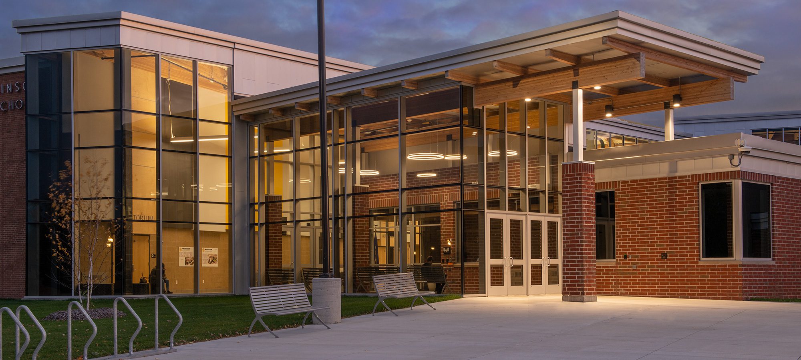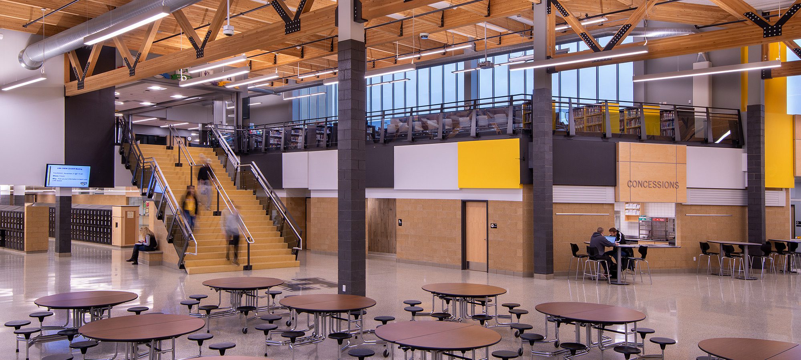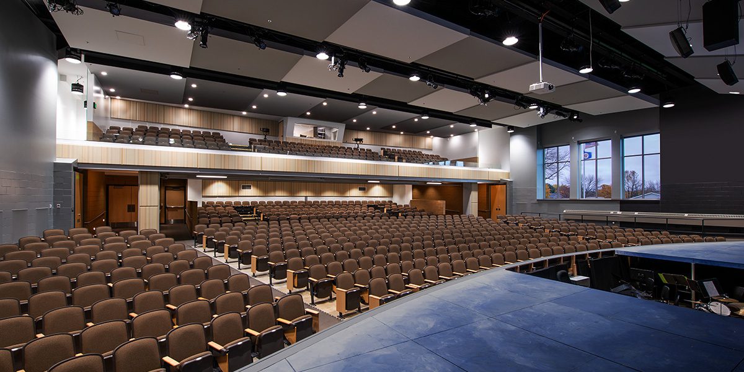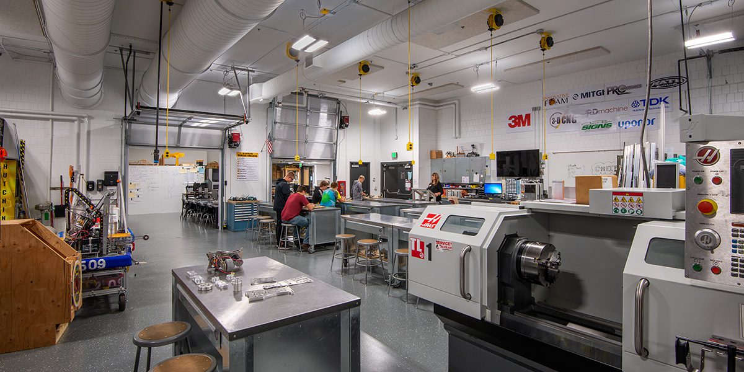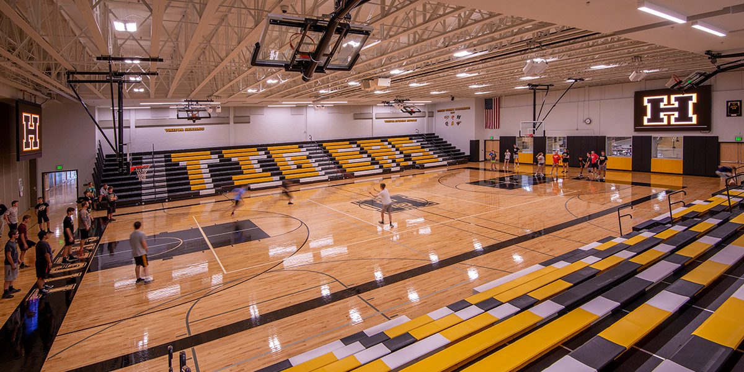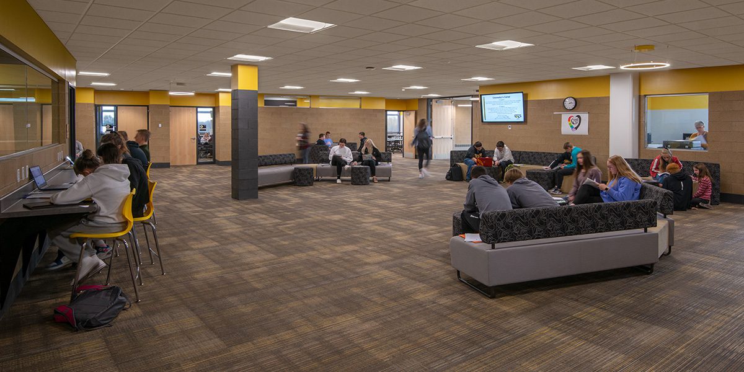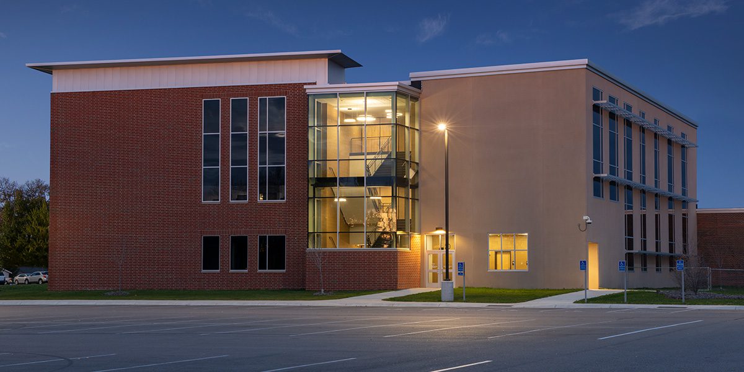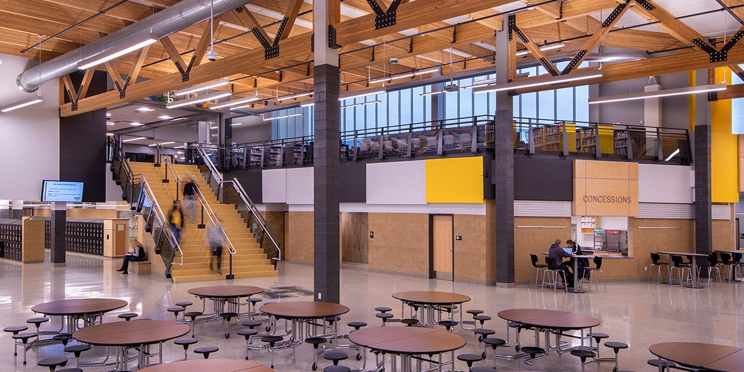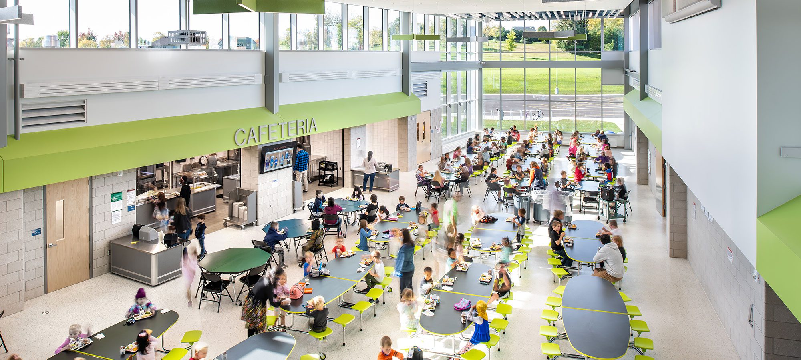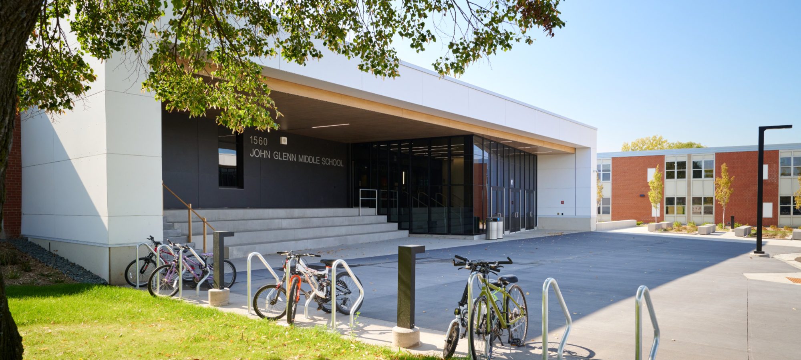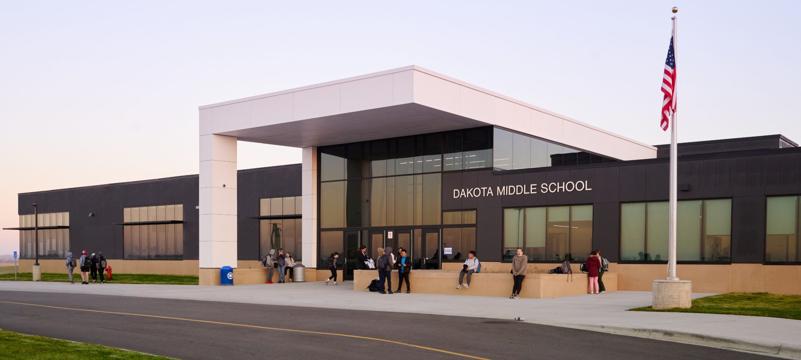High School Addition and Renovation
Connecting Education to the Real World
Hutchinson Public Schools took a proactive approach in addressing their facility needs by engaging both internal and external stakeholders. With LHB’s assistance, the district successfully passed a referendum aimed at addressing critical infrastructure needs. Through integrated architecture and engineering services, LHB played a pivotal role in the renovation of their high school, originally constructed in 1961.
LHB’s involvement extended to comprehensive improvements, tackling deferred maintenance issues such as HVAC, roofing, and building envelope enhancements on areas of the building that were to remain. These upgrades were crucial for preserving indoor learning environments and maintaining the building’s longevity.
This $40 million remodeling effort encompassed significant additions and renovations, including the replacement of classroom wings and upgrades such as the gymnasium, auditorium, and industrial technology areas. LHB’s design incorporated modern amenities like collaborative learning spaces and a resource commons to enrich educational experiences.
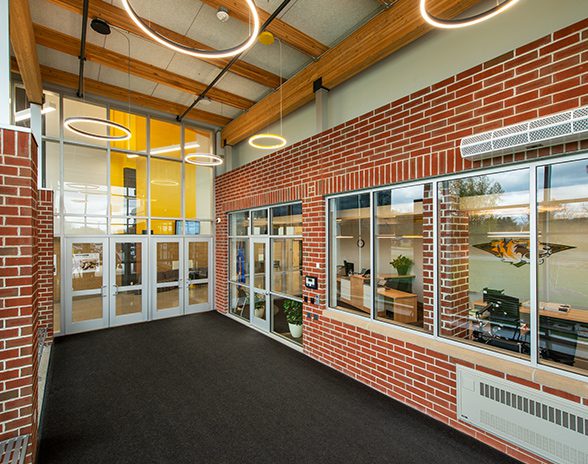
Safe and Secure Entrance
The building’s north entrance, used by parents, students and visitors, is secured from the rest of the building and includes a designated waiting area for visitors.
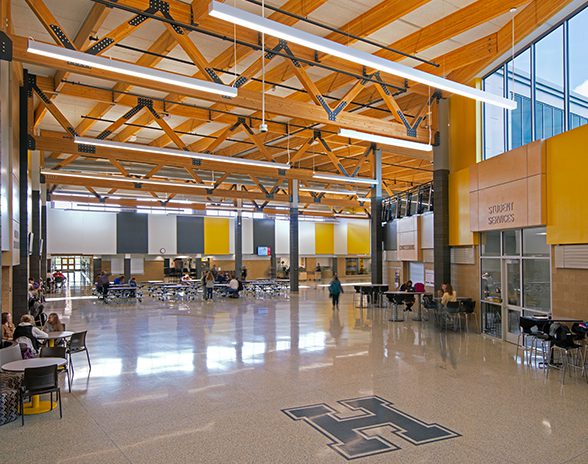
Dynamic Design Offers Security and Versatility
The school is divided into sections that can be closed off for security purposes or opened to allow access to specific areas for events. The commons area, located just past the secure entrance, is available for student group meetings, lunches, socializing, and as a waiting area before or after events in the gym or auditorium.
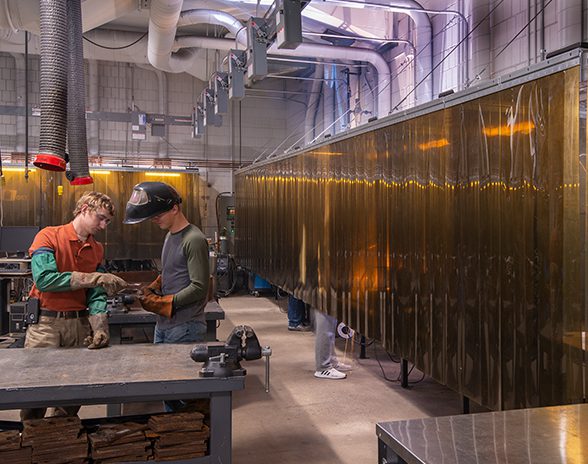
Making Space for CTE Programs
Working with the school’s teachers in building trades, mechatronics, welding, machining, and engines, LHB developed plans and layouts to maximize the effective use of space and new equipment. LHB provided electrical and mechanical systems to support 16 new welding booths and other metalworking equipment stations, including a plasma cutter.
