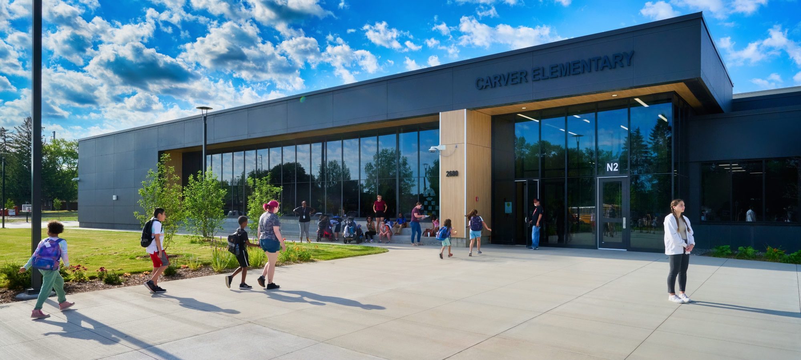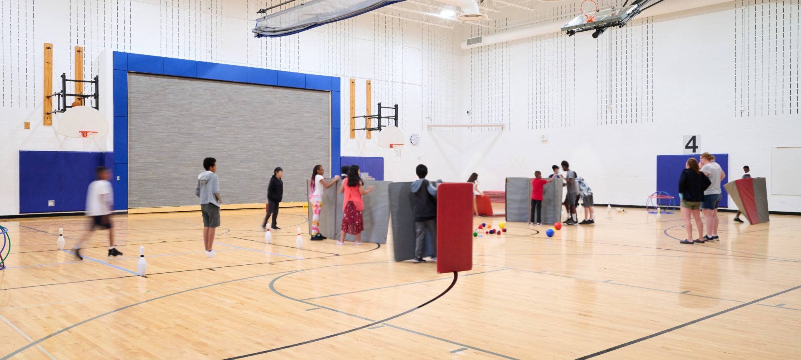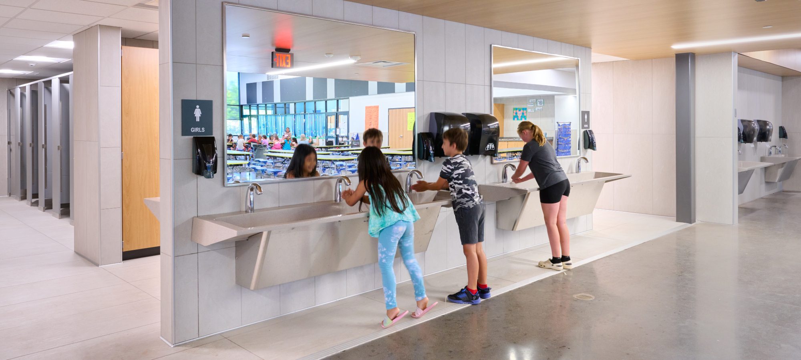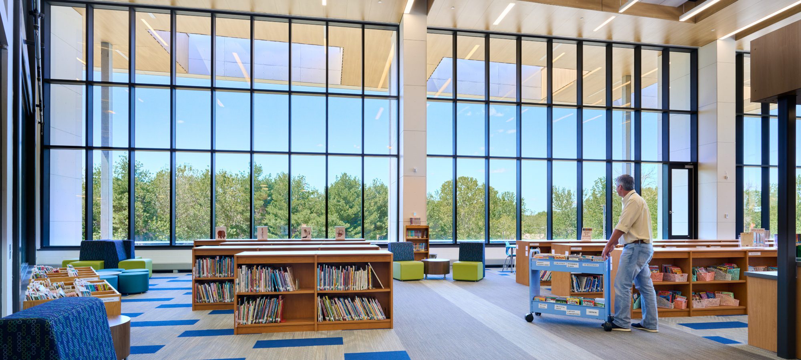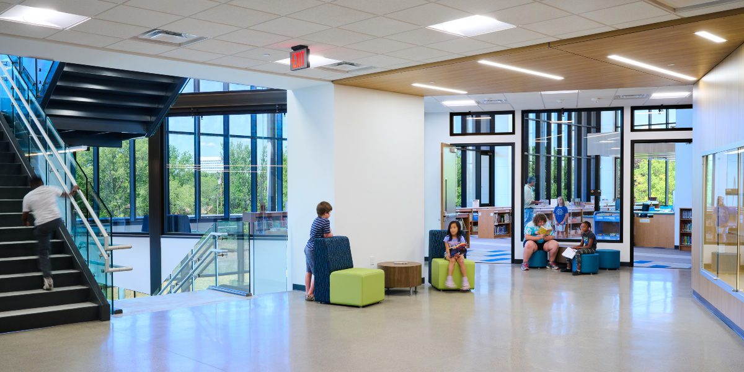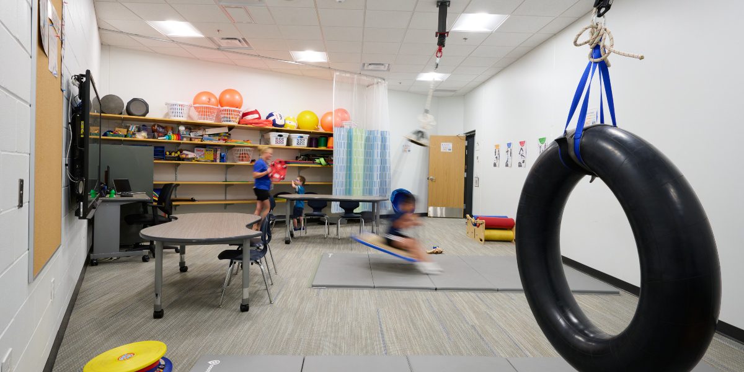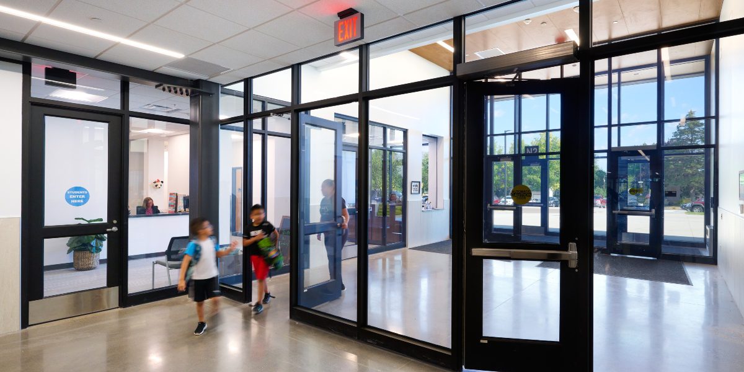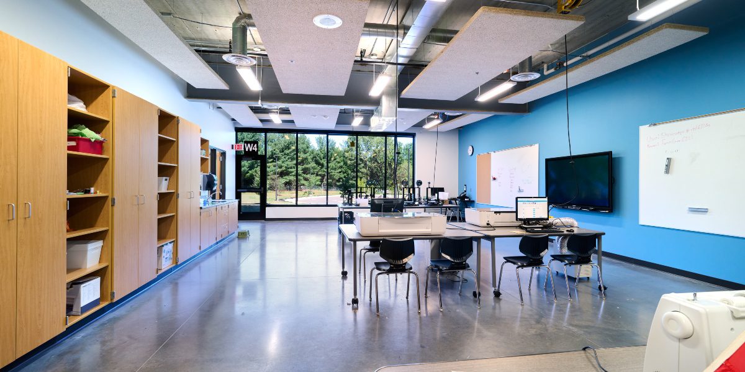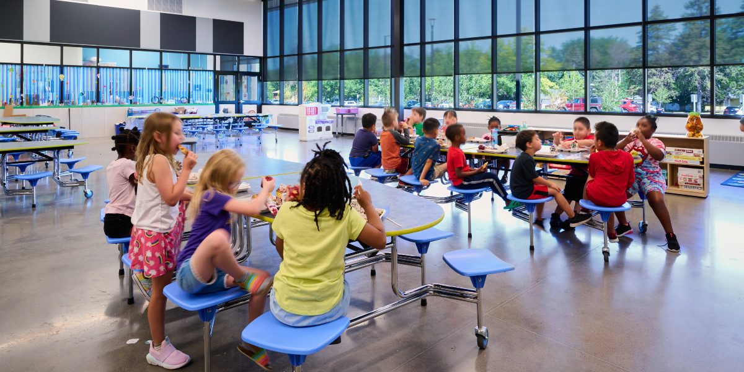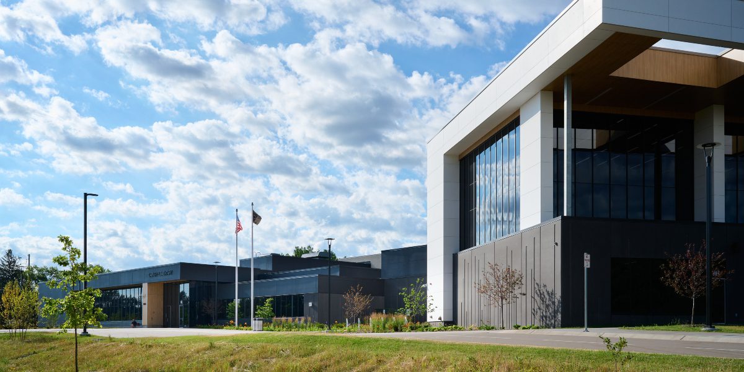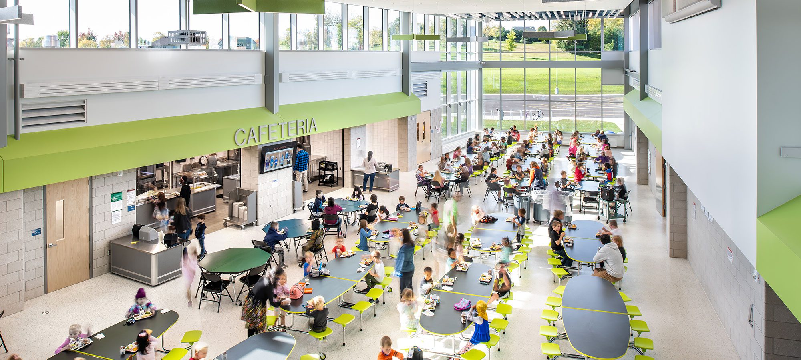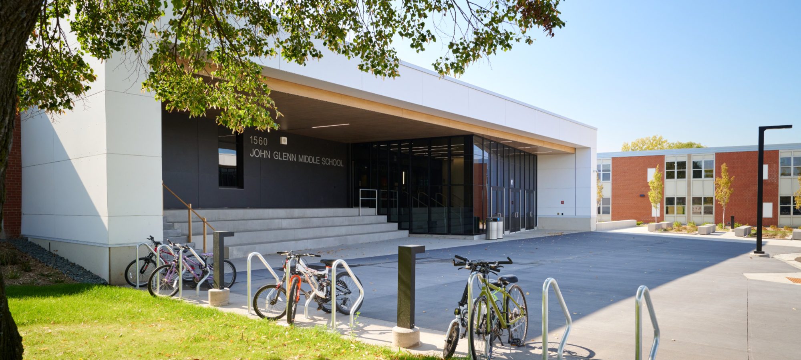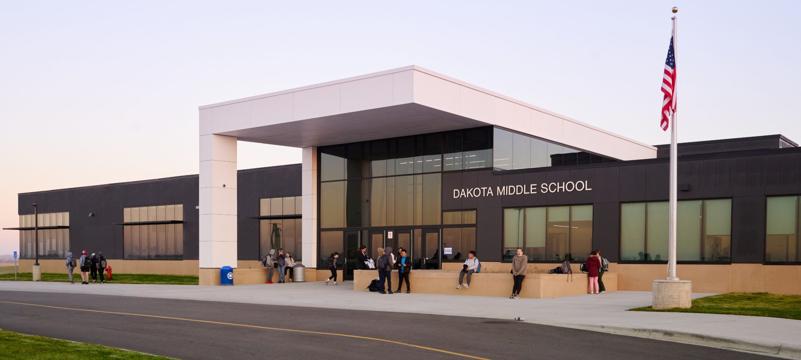Carver Elementary School
No Place Like Carver
“Same Heart, Get Smart” was the message in the video that staff put together to promote the updates to Carver Elementary School. The 147,000-square-foot update includes a new three-wing addition designed to accommodate 1,000 students in grades 4-5 and replaced the old academic wing. This new construction also included special education rooms, STEM classrooms, music rooms, administration, staff and student toilets, secure entry provisions, and a new cafeteria/food services area.
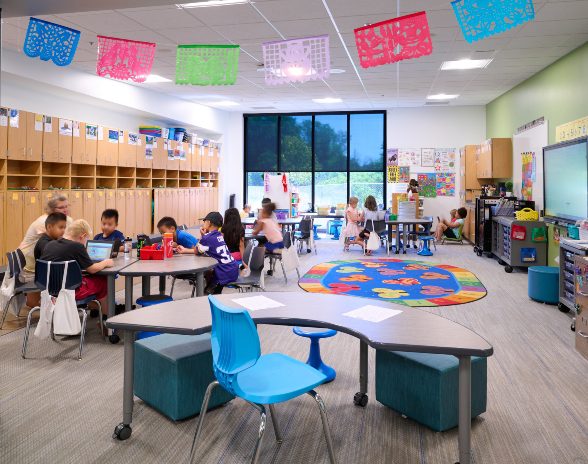
Helping Students Shine Bright
The building features a low-temp air mechanical system to help reduce the spread of germs and viruses as well as fully programmable lighting, sound reinforcements systems, natural lighting in nearly all learning spaces, and a background noise level below 37 dB.
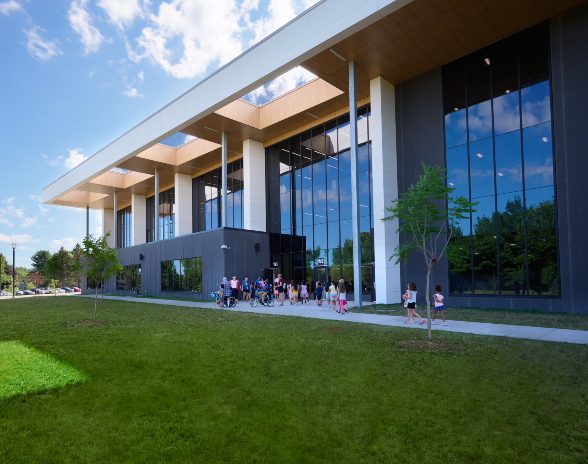
Go Outside and Play
The facility sits on a 10-acre site that is directly adjacent to the Battle Creek Regional Park. Leveraging the proximity to this park was an important part of the vision for the school moving forward. The existing academic wing was designed as a walk-out style, two-story double-loaded wing to take advantage of the site and its proximity to the park.
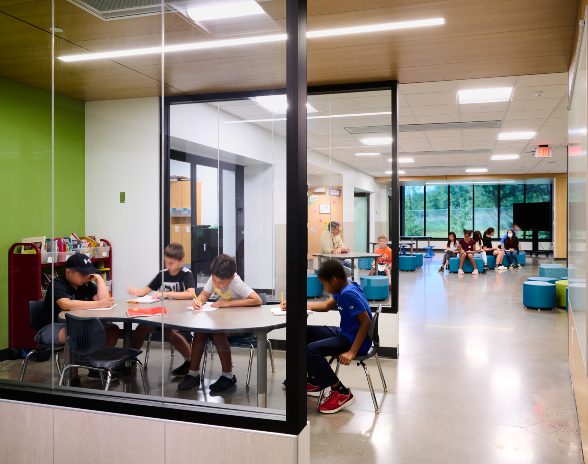
The Education Design Model for All Elementaries
Receiving a dramatic facelift, Carver Elementary School has become the model for education design for all elementary schools districtwide.The building’s project goals focused on supporting teachers and students with targeting services within the learning commons, reducing student movement, and improving environmental wellness by using the Well Building Design Standards to guide decision making.
