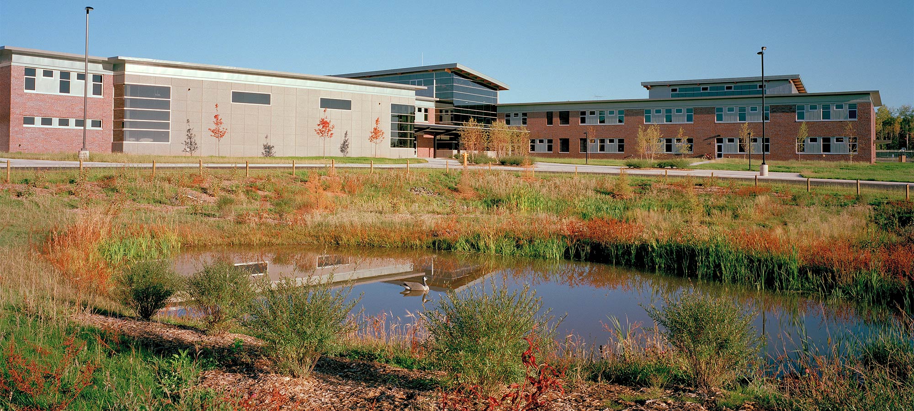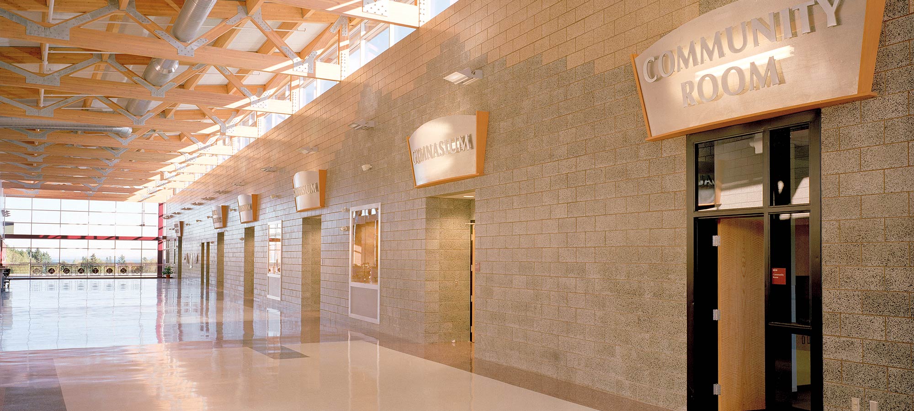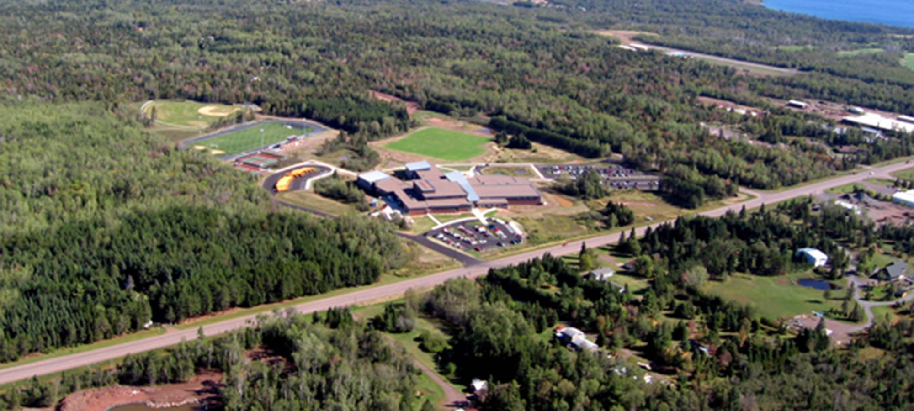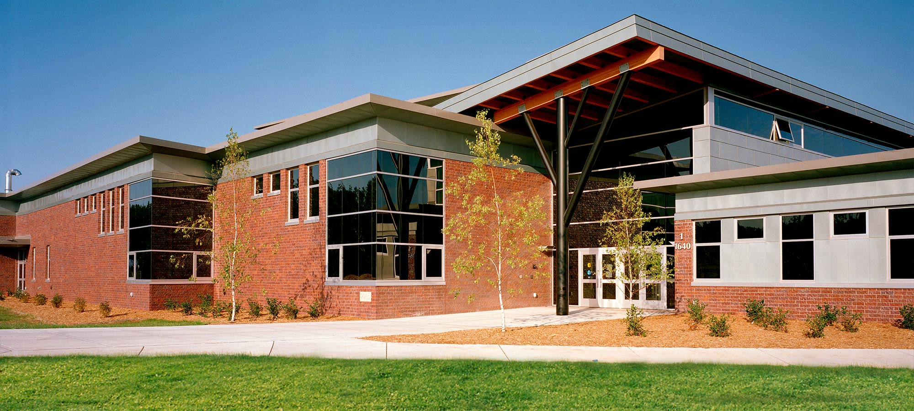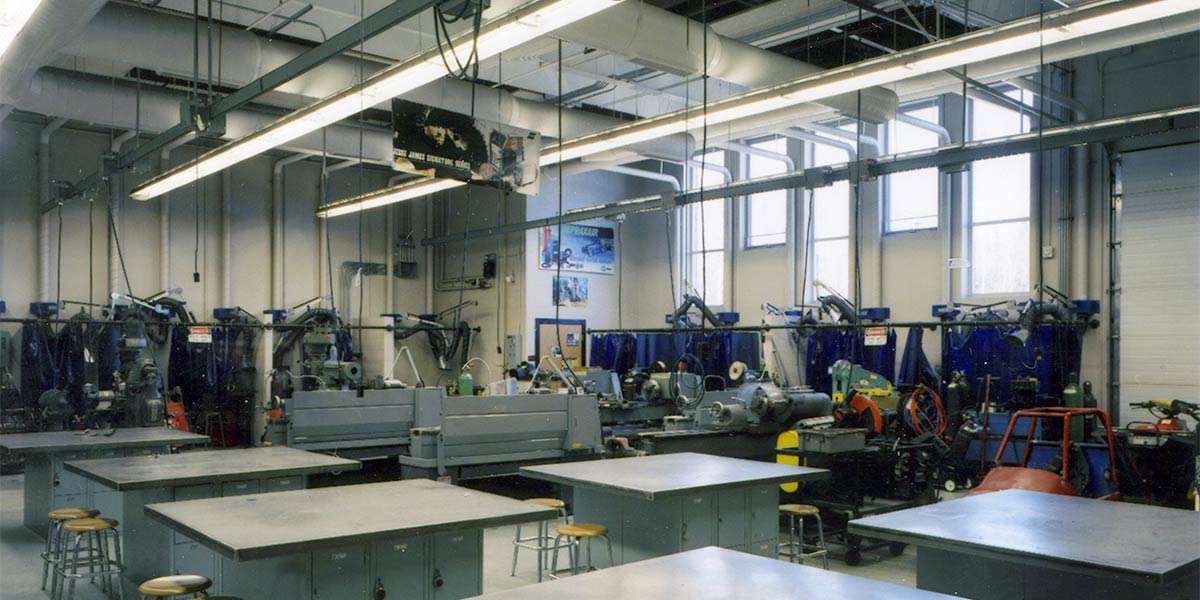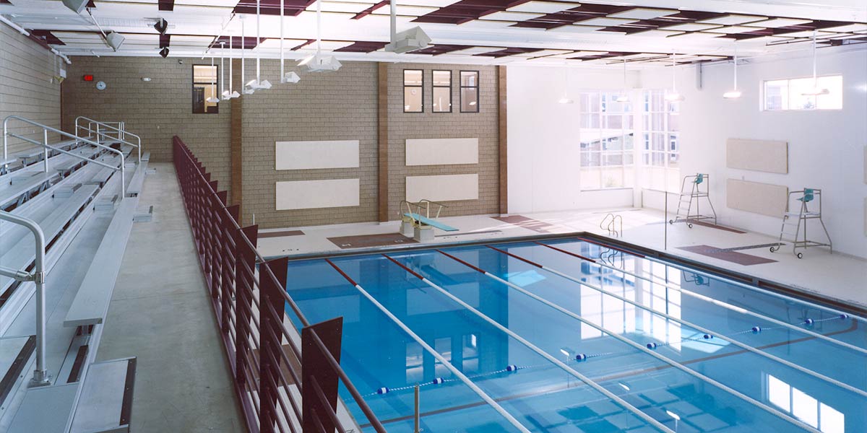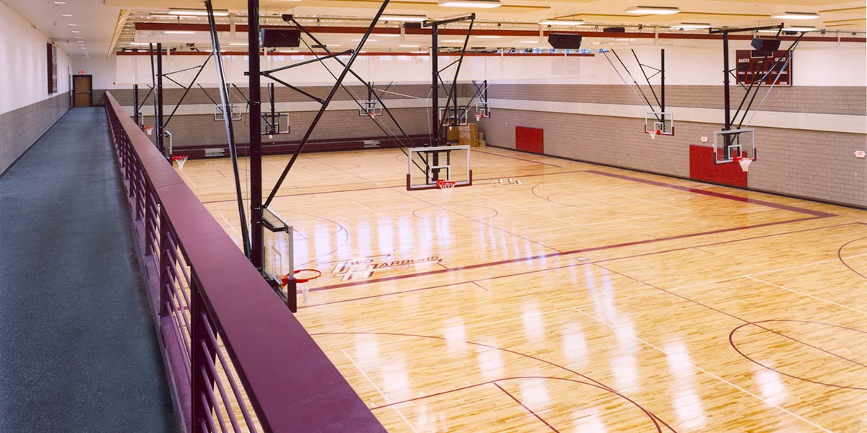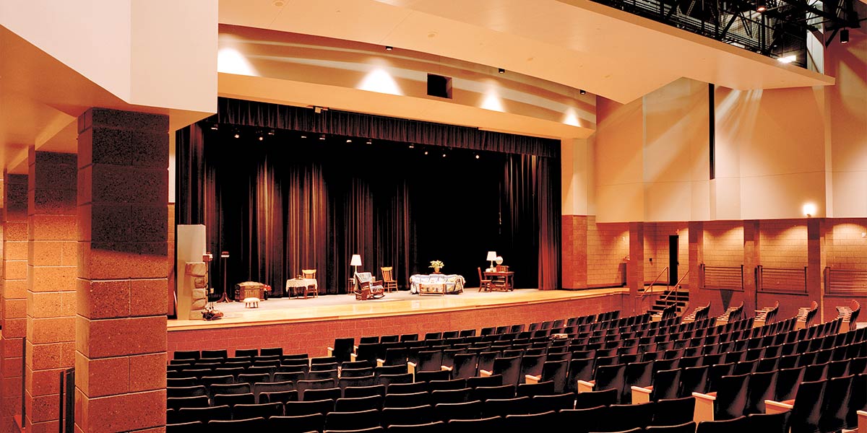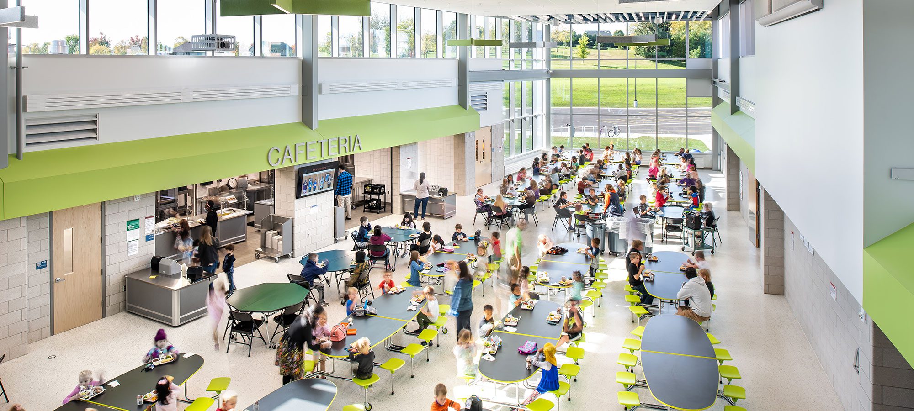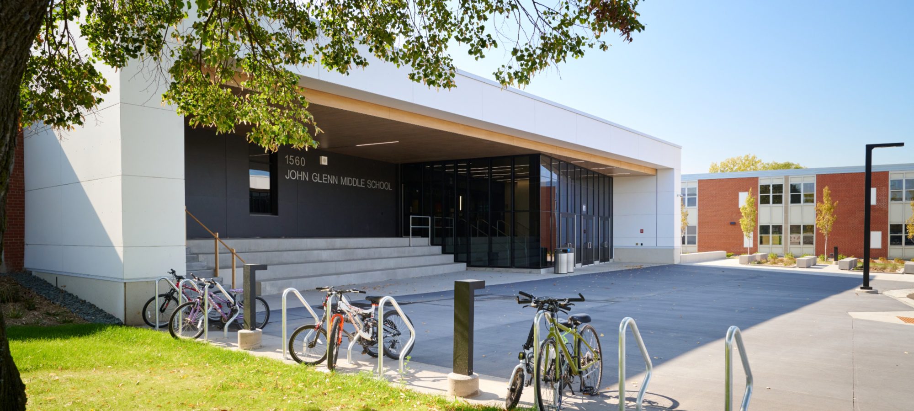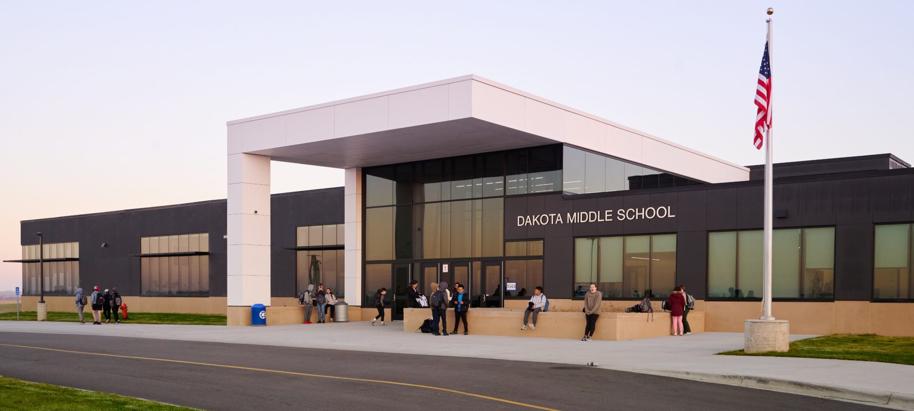Two Harbors High School
Lasting Value
Two Harbors High School proves that LHB has been designing buildings with longevity and sustainability in mind for decades. The project scope included a facilities assessment of all district schools to determine physical and program needs. LHB facilitated a planning process with the Facilities Advisory Committee to review solutions and define the scope for a referendum, vision, and design. Services continued through the construction administration phase of the project. LHB’s design of the Two Harbors 700 student, 6-12 grade school met the district’s goals for a durable, low maintenance facility with multi-use spaces that also serves residents of the community.
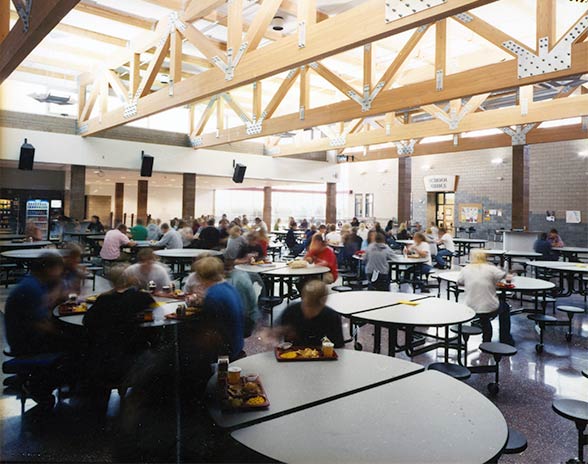
Centrally located daylit cafeteria
One of the prime client goals was improved indoor air quality, encompassing daylight, thermal comfort, and acoustics. Thermal dynamic ventilation combined with natural ventilation provided superior air quality, a high degree of thermal control and comfort, and low to no mechanical noise. Improvements also resulted in reduced ductwork.
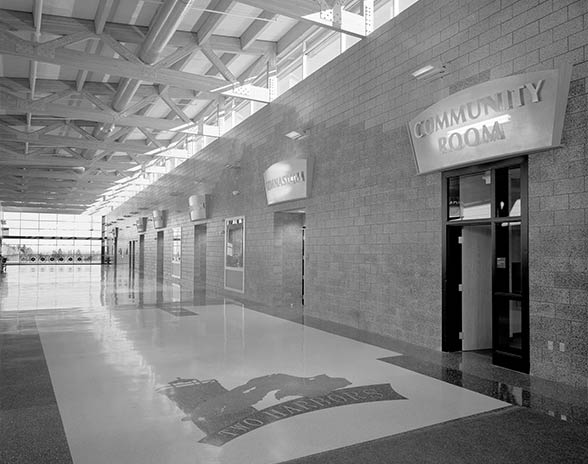
A building for the community
Another client goal was to be a resource for the community. The facility was designed with a full back-up generator. In the event of power outage or natural disaster, the facility can operate at full capacity. The school also includes a pool, a 3-station gymnasium, an auditorium, and a large commons space–all intended for community use.
