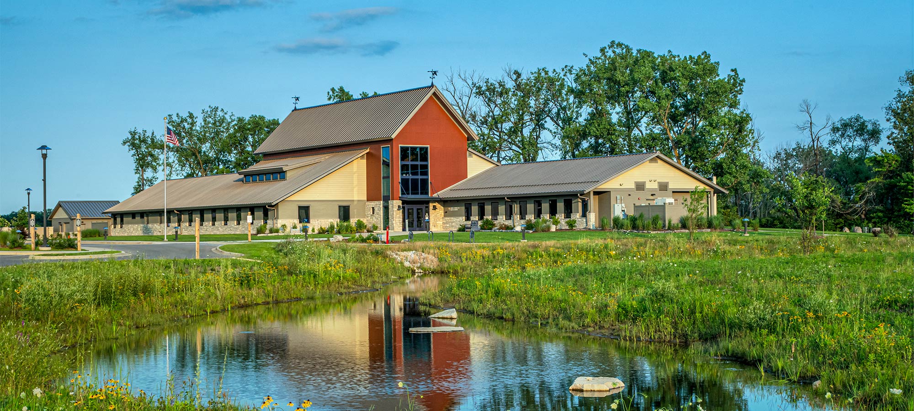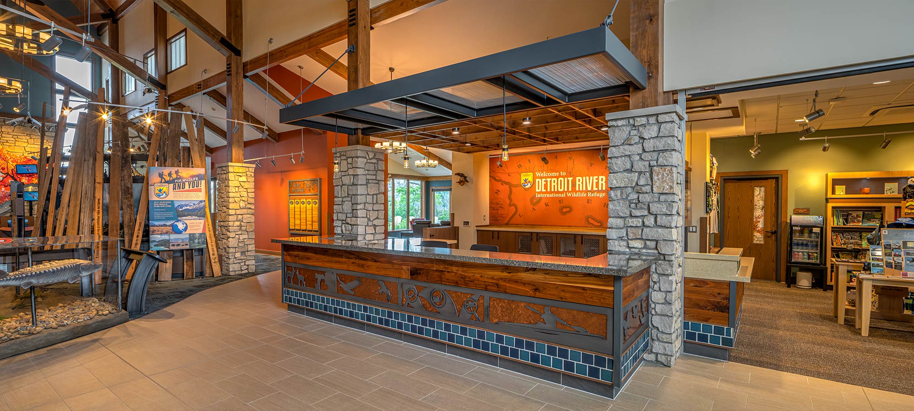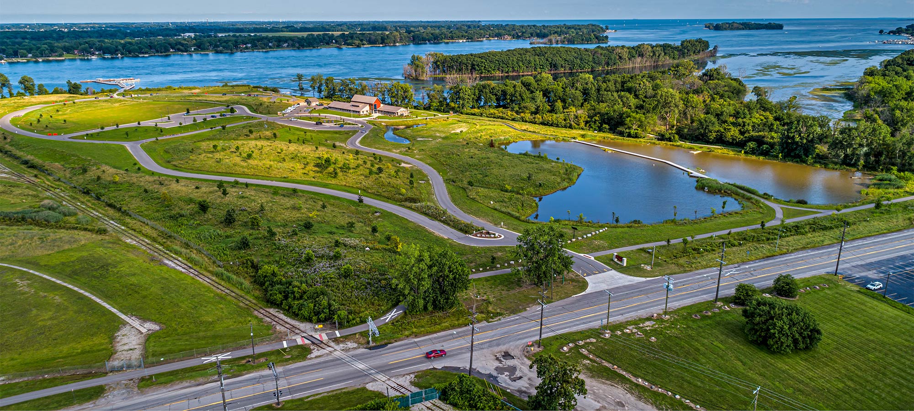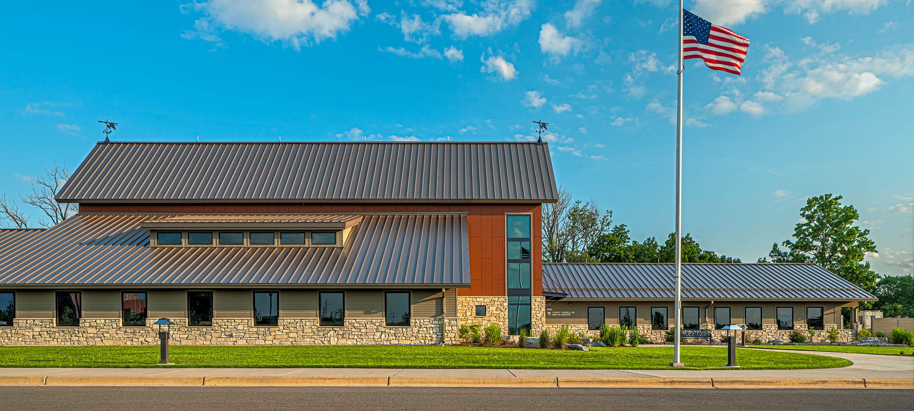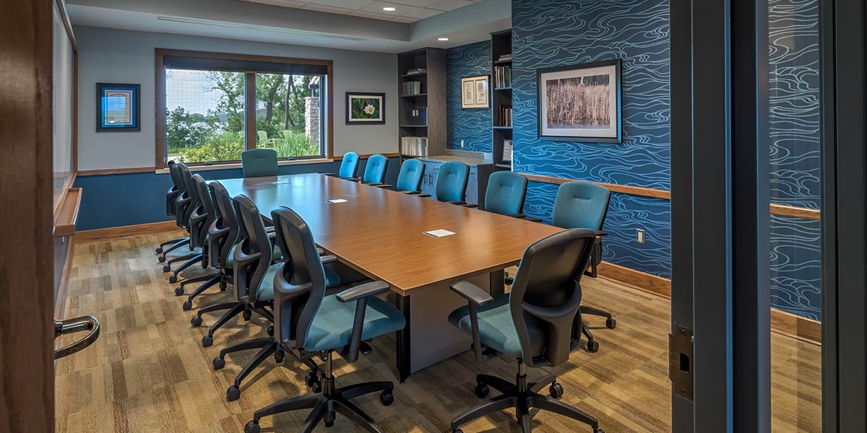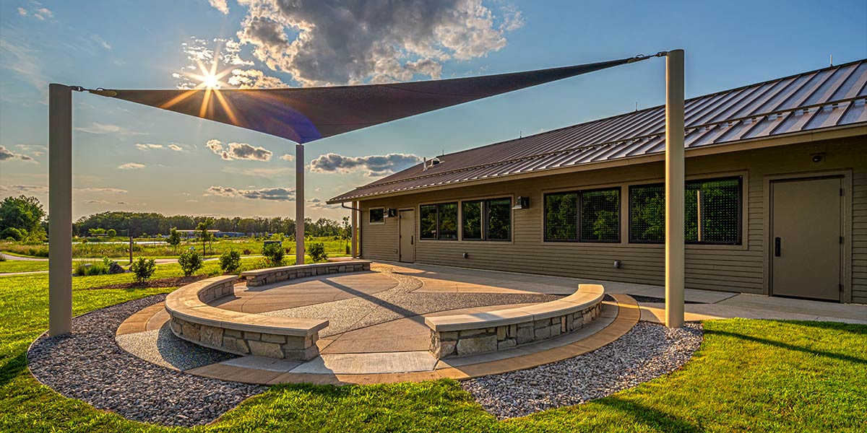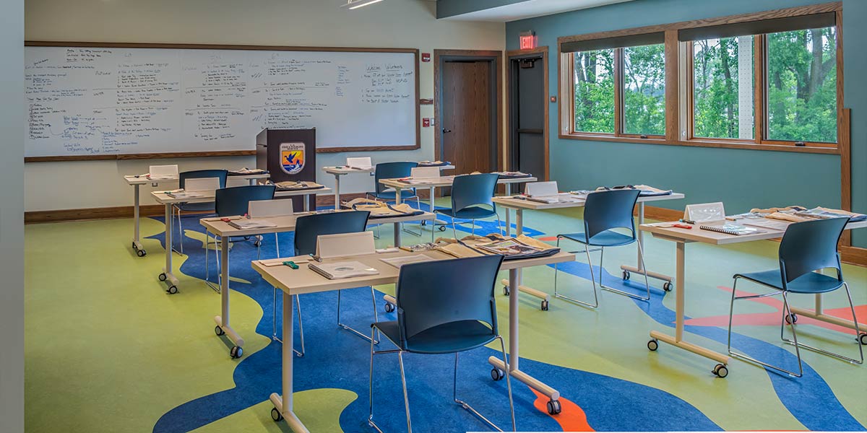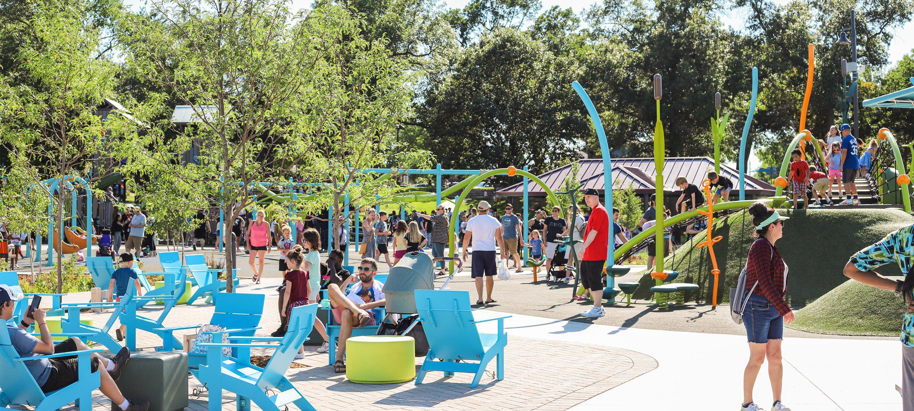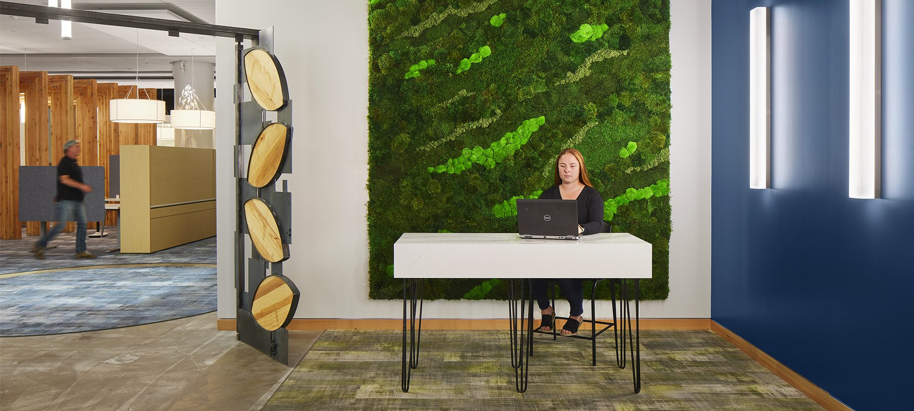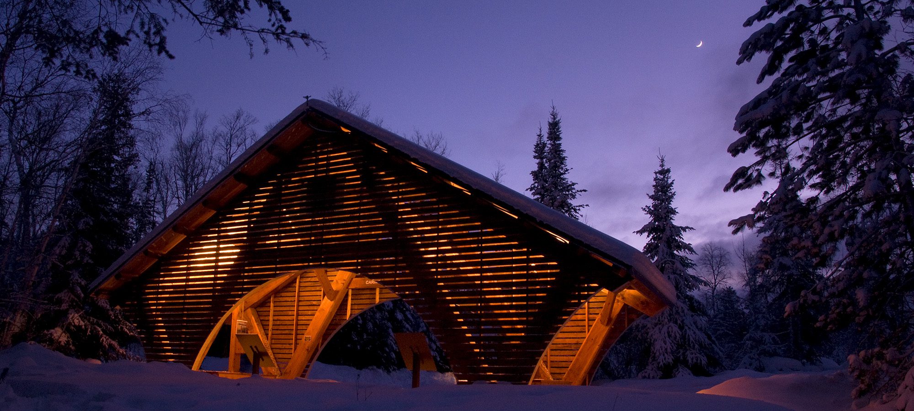Visitor Center & Headquarters
Detroit River International Wildlife Refuge
This project included the design of a new visitor center and headquarters building, storage building, and associated site design for the Detroit River International Wildlife Refuge. The site, an industrial brownfield, was originally owned by the automotive industry.
The site restoration was transformative. The facility includes a visitor lobby, exhibit area, bookstore, video theatre, multipurpose rooms, office space, locker room, shower, breakroom, and storage space. The observation area and exterior patios provide visitors and staff views of the Detroit River and access to the refuge trail system.
The building is a one-story, 11,821 SF wood-framed construction with a slab on grade. Building features and materials include in-floor heat, standing seam metal roof, 40 kW photovoltaic system, fiber cement siding, stone veneer accents, and exposed glu-lam trusses with decorative gusset plates reflecting the local wildlife. The project included extensive site development with roads, trails, patios, canoe landing, landscape, gate, and monumental sign.
