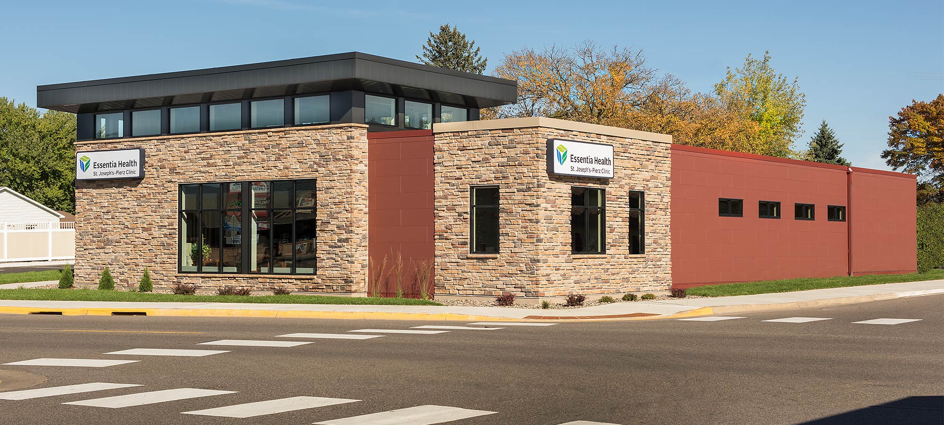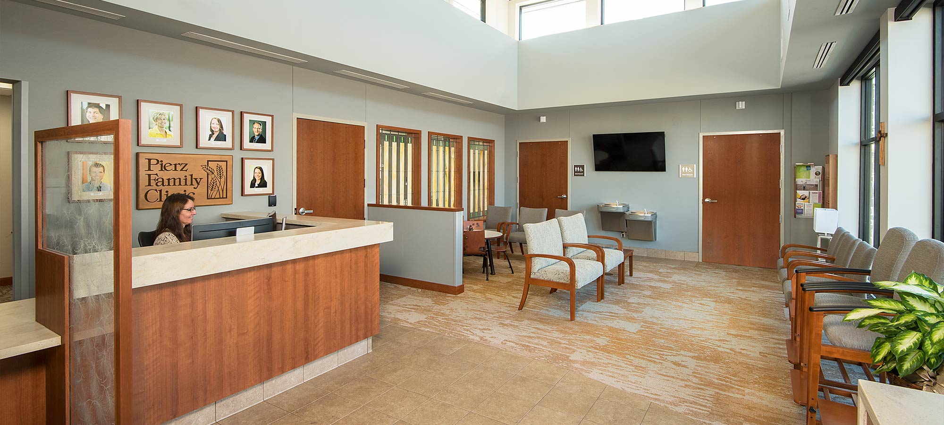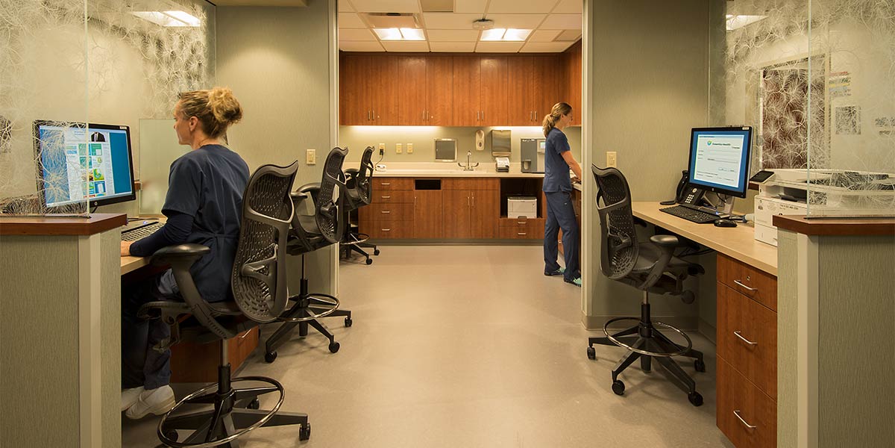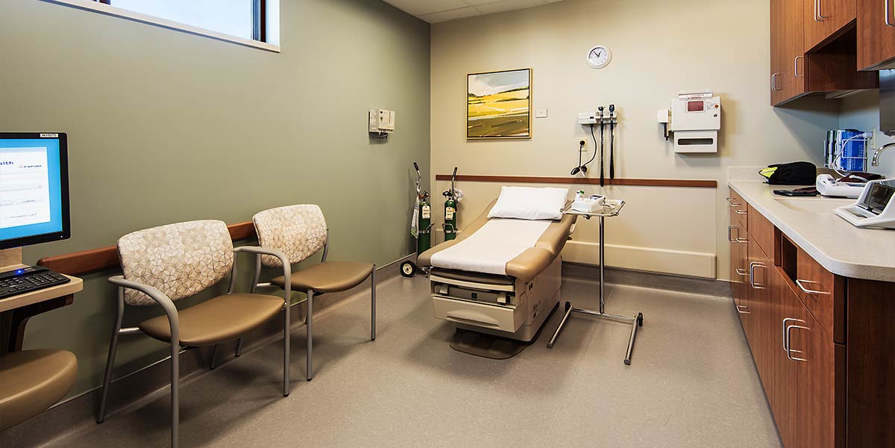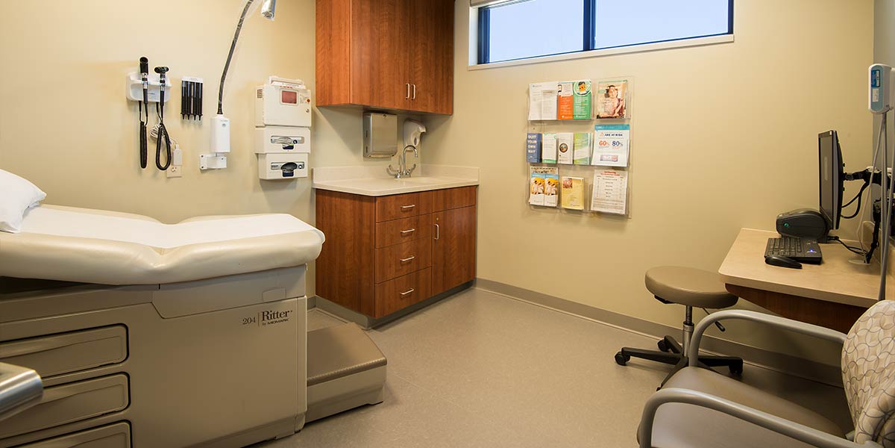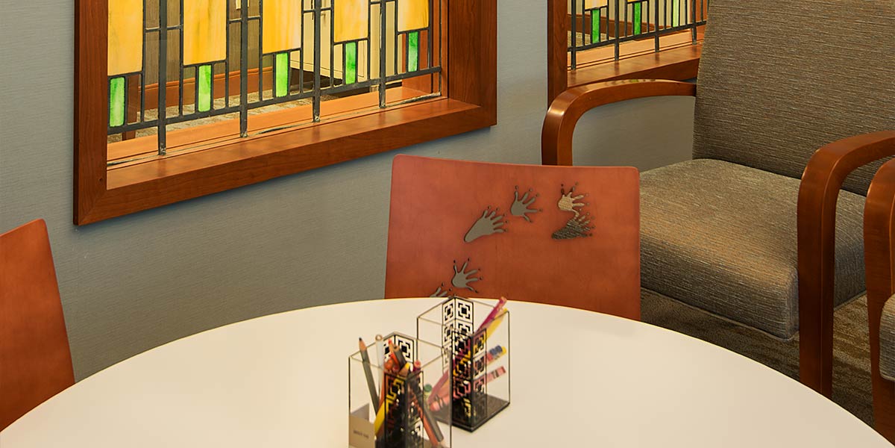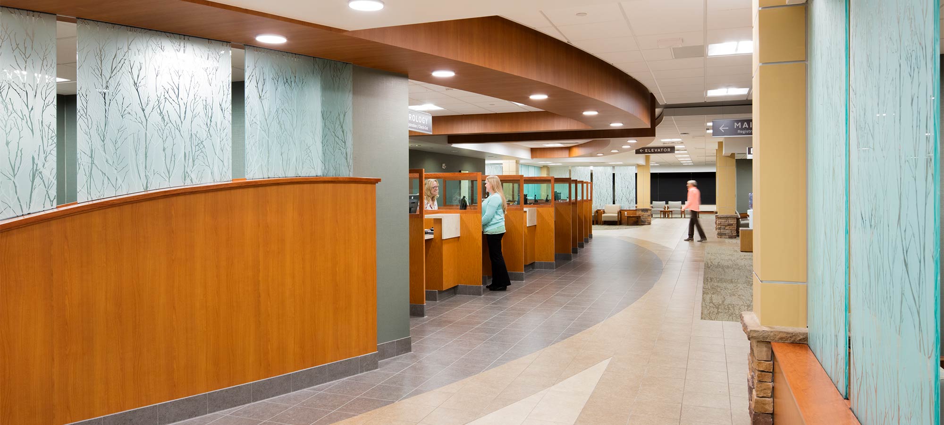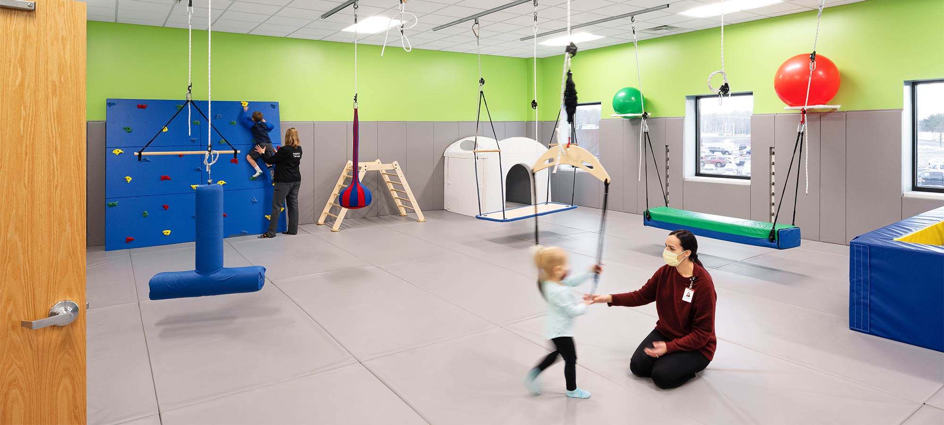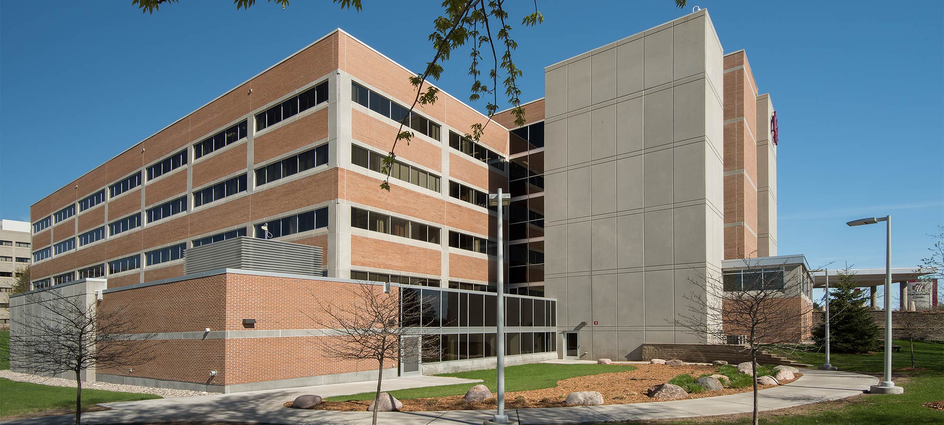Pierz Clinic
Boosting Community Health
In late 2016, Essentia Health broke ground on a new clinic in Pierz, MN, to replace an existing clinic a few blocks away. The location selected for the new clinic was prime property and site of The Old Bank, originally a commercial bank that had later been converted into a bar/restaurant and local landmark. Located at the corner of South Main Street and Park Avenue, the building is directly visible to drivers coming from the south, as Main Street bends to the west at the intersection.
Recognizing the opportunity for enhanced visibility over their previous site, Essentia sought a design that would warrant attention while also fitting into the local aesthetic. Essentia also felt that some reflection of the original structure, demolished to make room for the new clinic, should be incorporated into the design. Elements and concepts from The Old Bank were woven into the design.
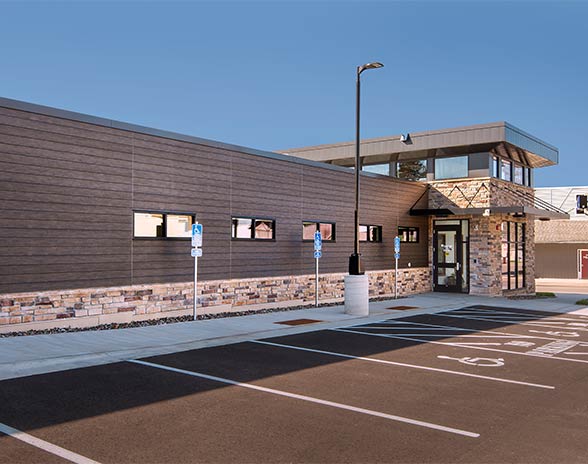
Curb appeal
Working with a limited budget, LHB developed a design that had curb appeal and met Essentia’s criteria for a structure . A raised roof with clerestory windows over the waiting area gives added height to the structure and enhances the lobby and reception spaces inside. Natural stone was used on the facades facing the prime intersection.
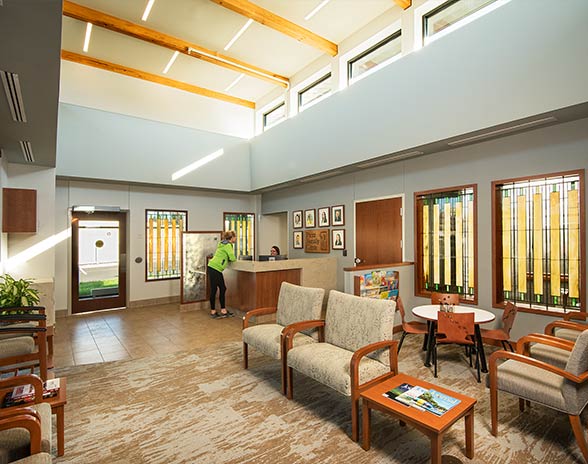
Natural light
Inside the building, stained glass panels from the original bank that stood on the site were incorporated into the design, separating the waiting area from the rest of the clinic. The clinic consists of seven exam rooms, one procedure room, shared rehab/outreach space, and a radiography room. Exam rooms are fitted with transom windows that permit natural light within exam rooms while maintaining visual privacy to patients.
