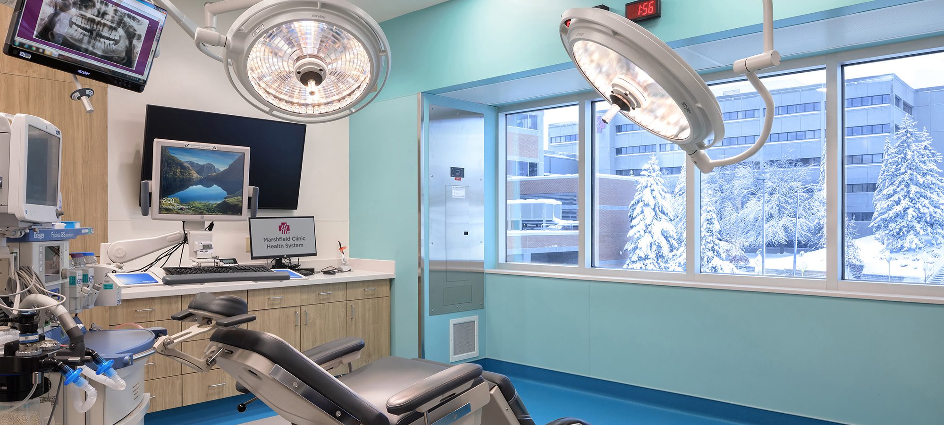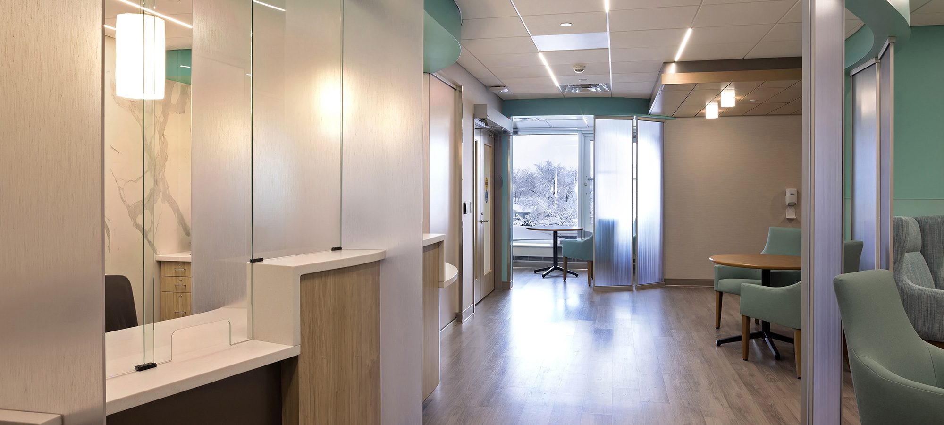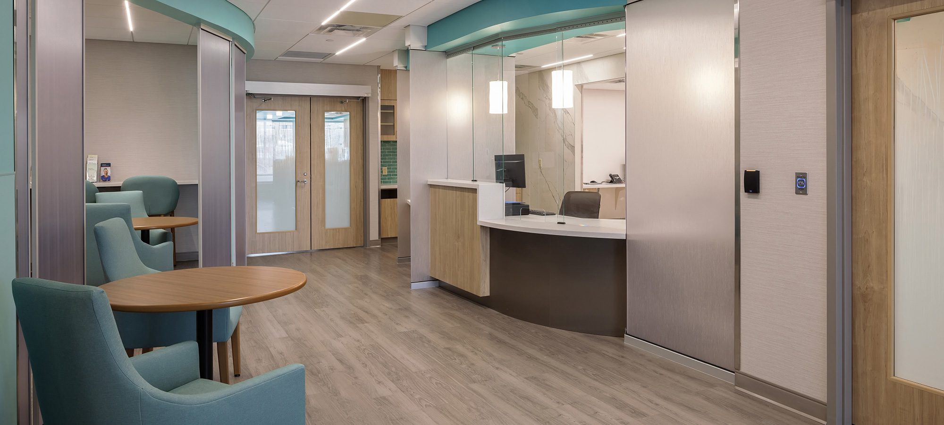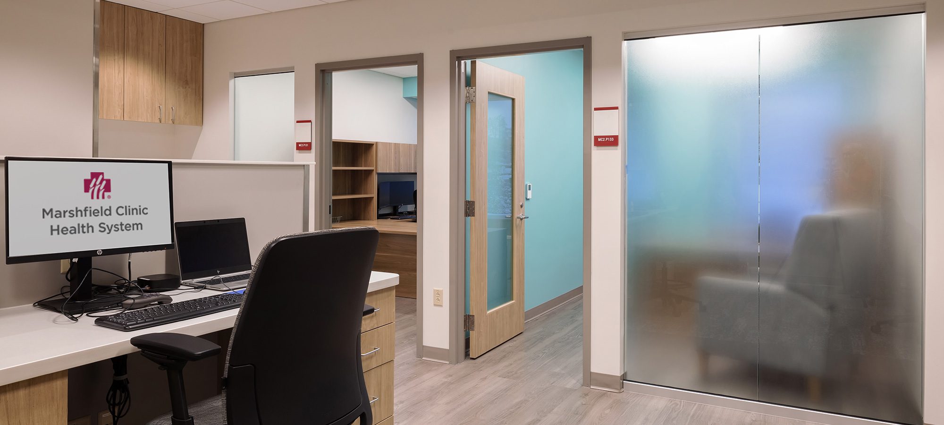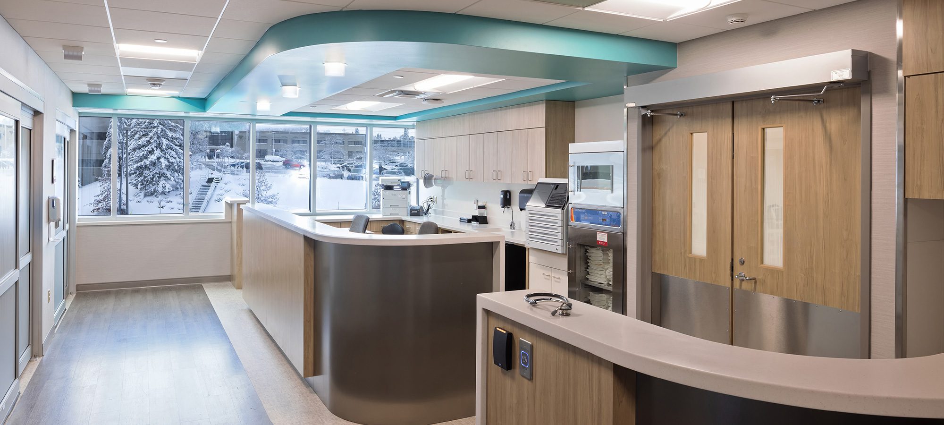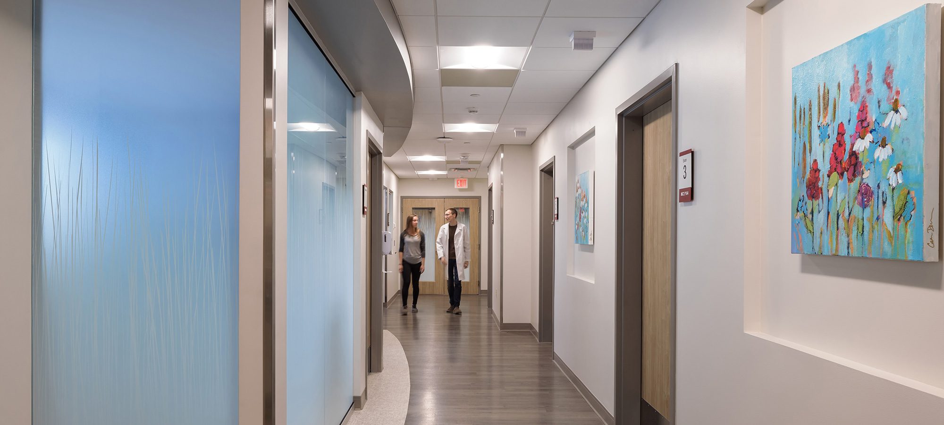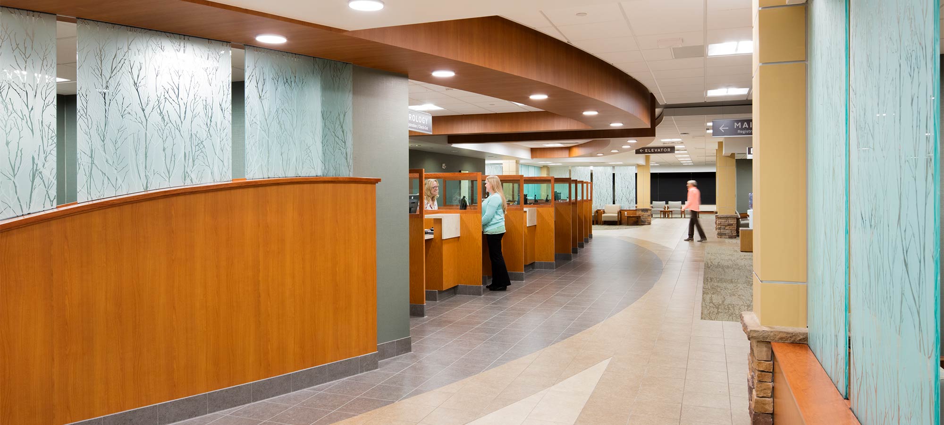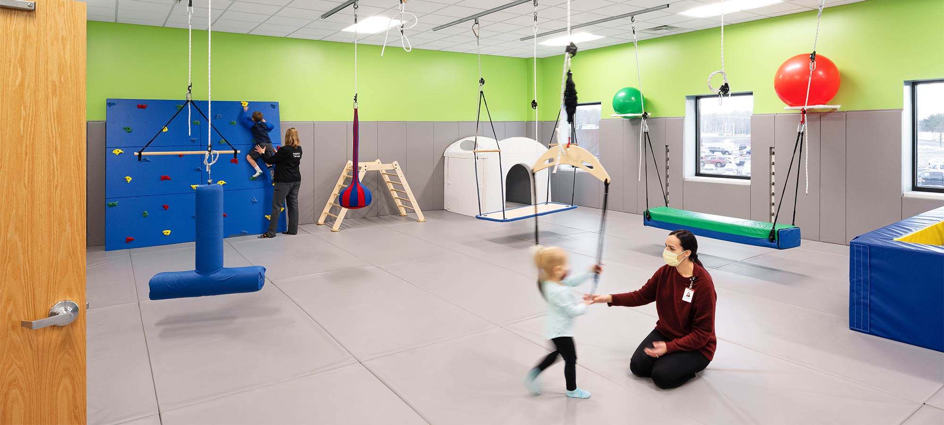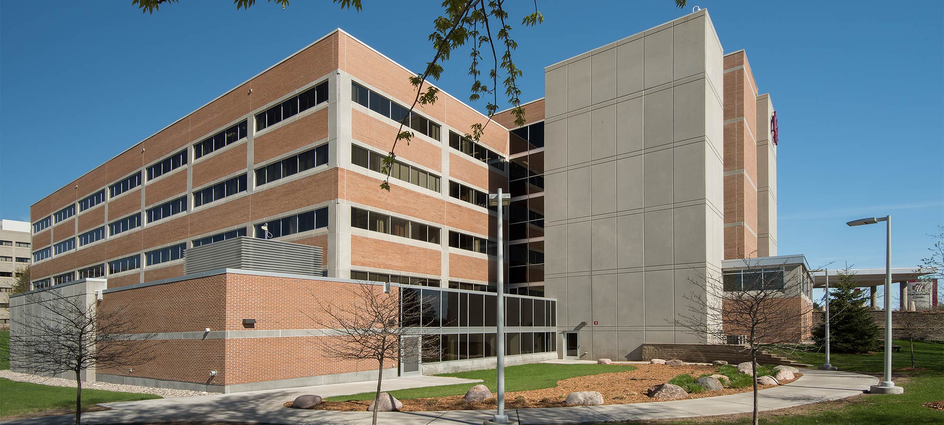Oral and Maxillofacial Surgery Department
A Relaxing Environment
Looking to recruit and retain providers, MCHS approached LHB to design a new Oral Surgery department that creates a relaxing, spa-like environment for both the patients and the staff. Warm gray wood and vibrant pops of color create an inviting atmosphere, while gentle curves create a more organic flow through the space. In addition, the department is designed to incorporate and highlight the System’s expansive art collection, providing moments of respite for patients and staff.
Aesthetics aren’t the only means implemented to create patient and staff satisfaction. Natural light is being brought deep into the building, including in operating rooms. Individual prep and recovery rooms provide added privacy. The circulation is designed to minimize extra movements and maximize flow through the space, and various spaces can be configured to serve several functions.
