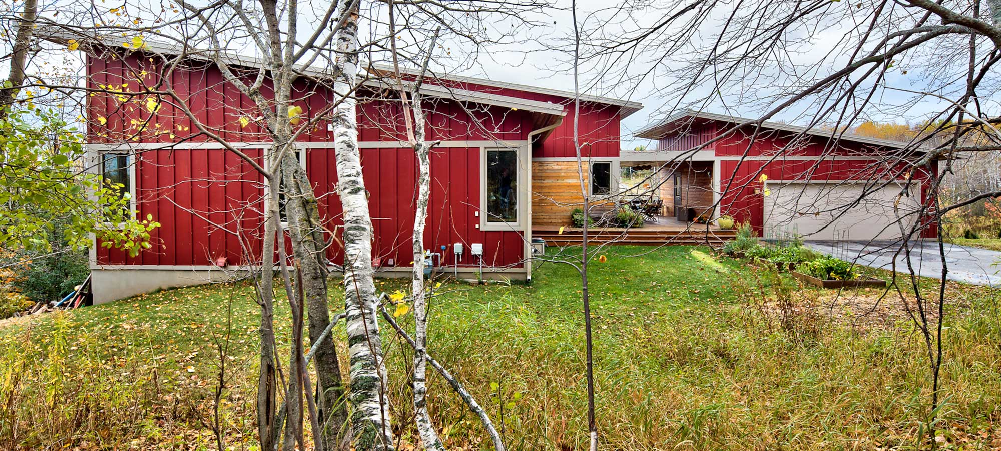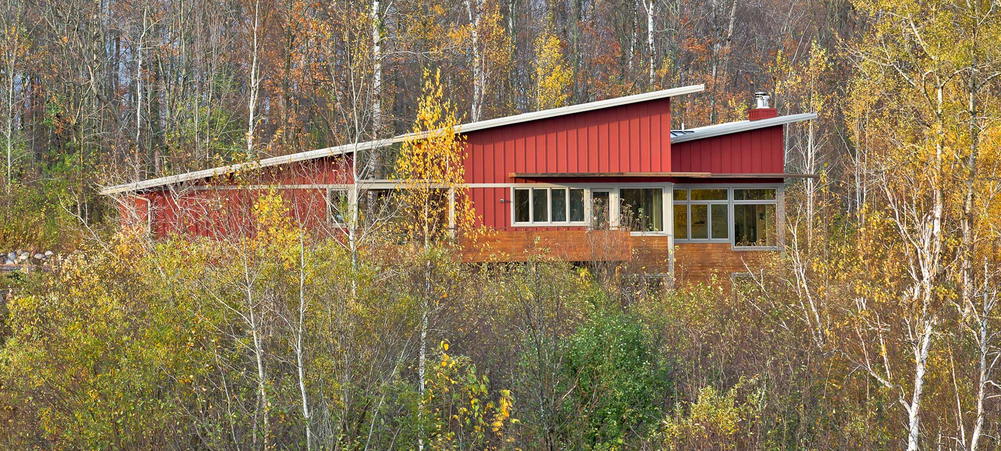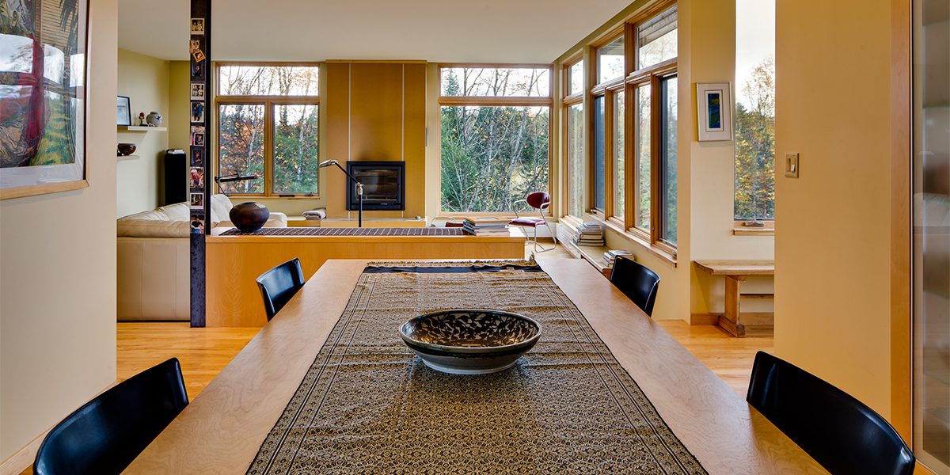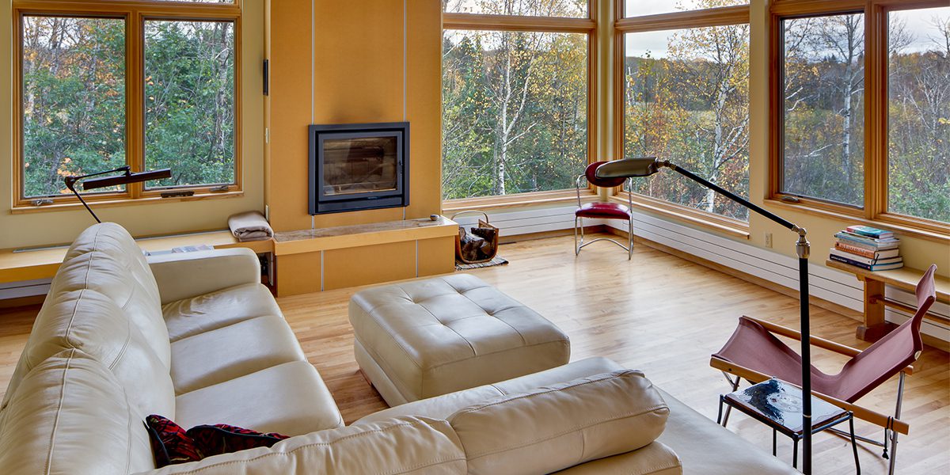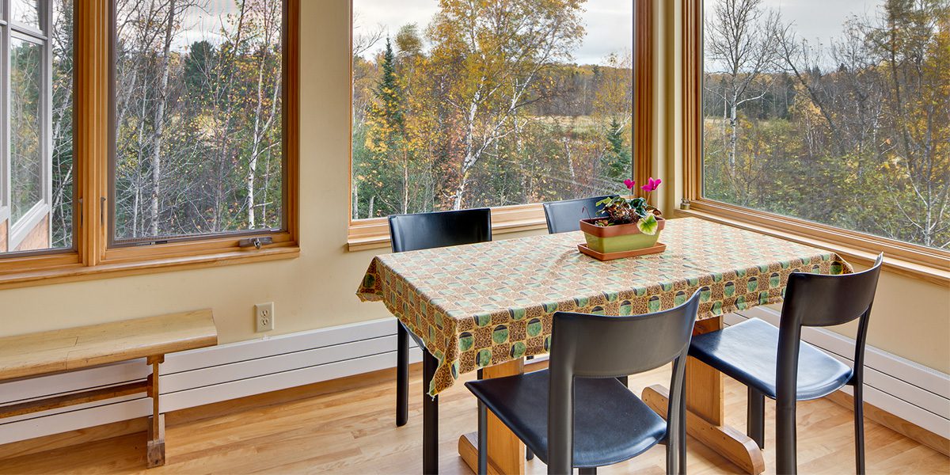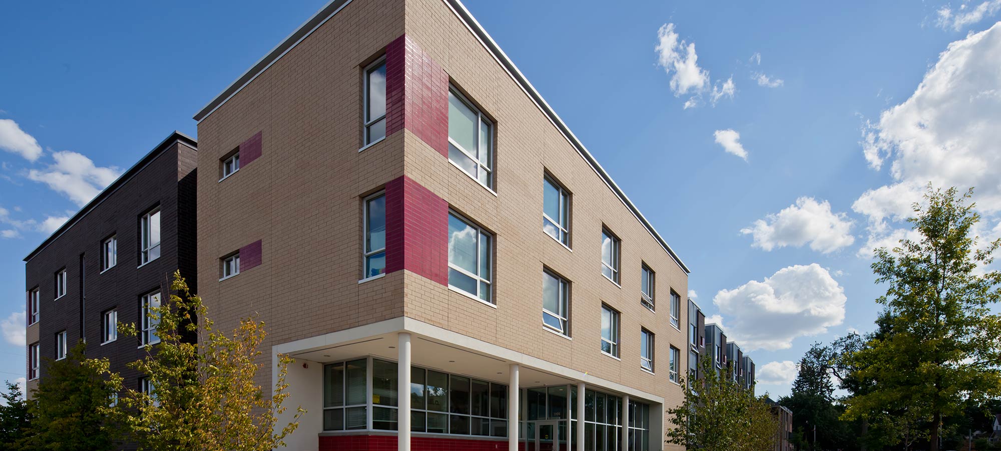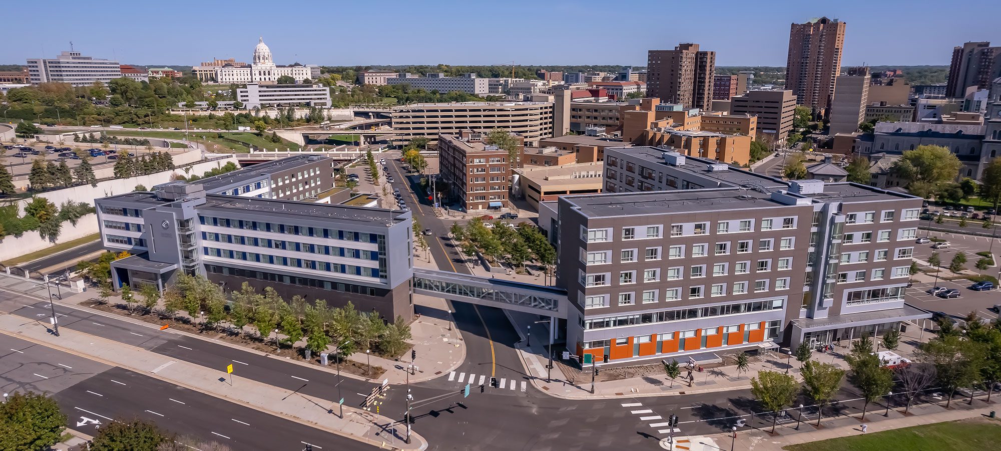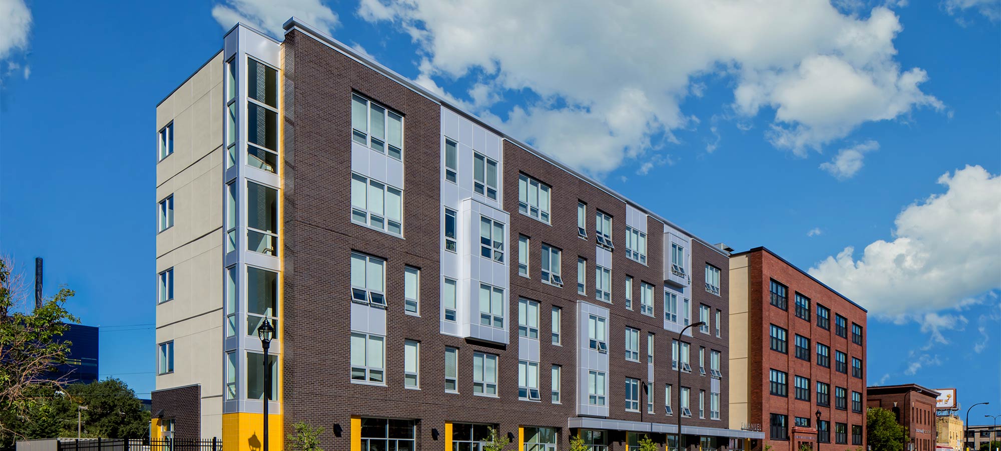Northridge Residence
Unexpected Results
The clients for this home had previously owned and remodeled several residences. They had a good idea of what they wanted and were very familiar with design and construction. A strong partnership between the architect and the homeowner resulted in a design that is an expression of the clients’ personalities and their desire for a home uniquely suited to their needs and site.
The lot is at the headwaters of Chester Creek. The development contains many acres of space that is held in conservation. Its location, at the edge of the development, provides privacy and open views to the watershed.
A single-level plan with a bedroom wing and open contemporary floor plan was developed. Using level changes and cabinetry to define space, an environment was created that is comfortable for both small and large gatherings.
Originally the owners thought they wanted a traditional arts and crafts exterior. After exploring several options, a dramatic multiple shed roof design was developed. The garage is attached to the main home by a breezeway that provides a protected walkway to the house and also functions as an outdoor living and dining room.
