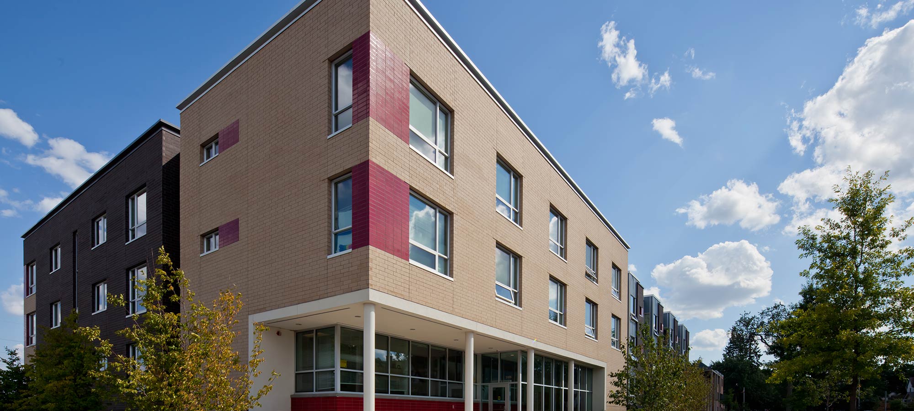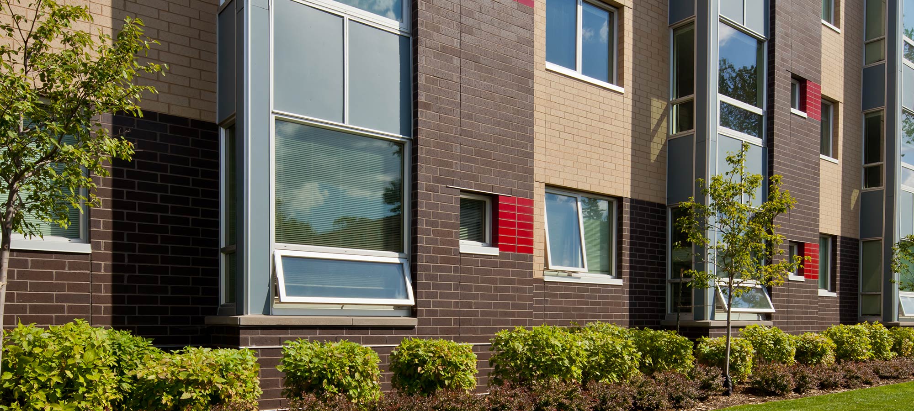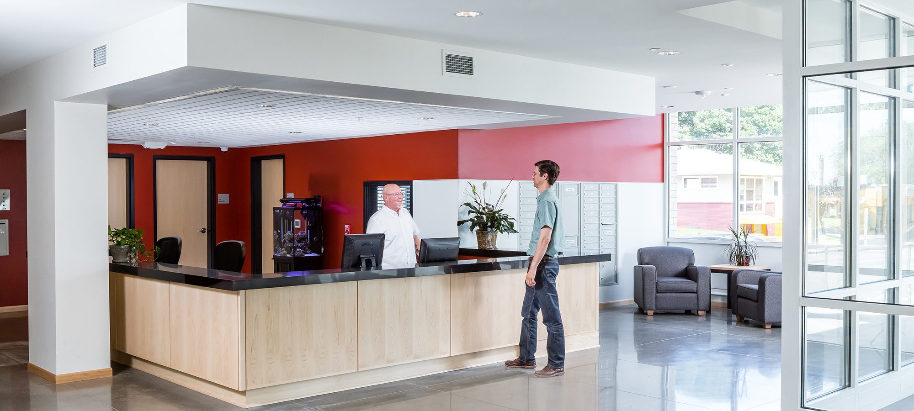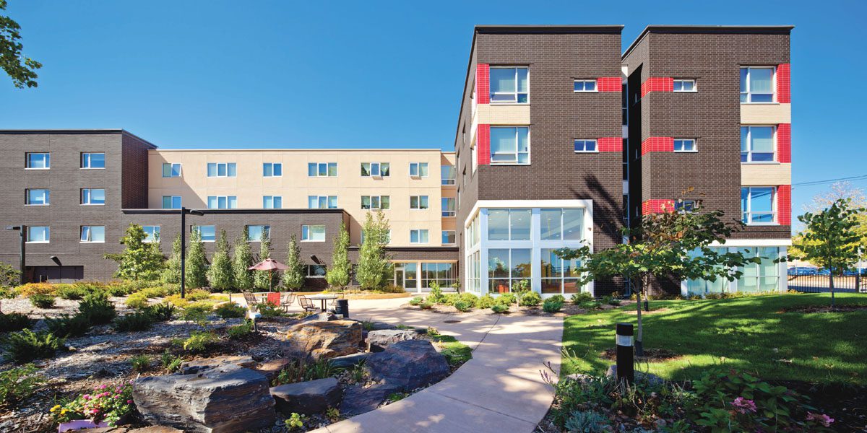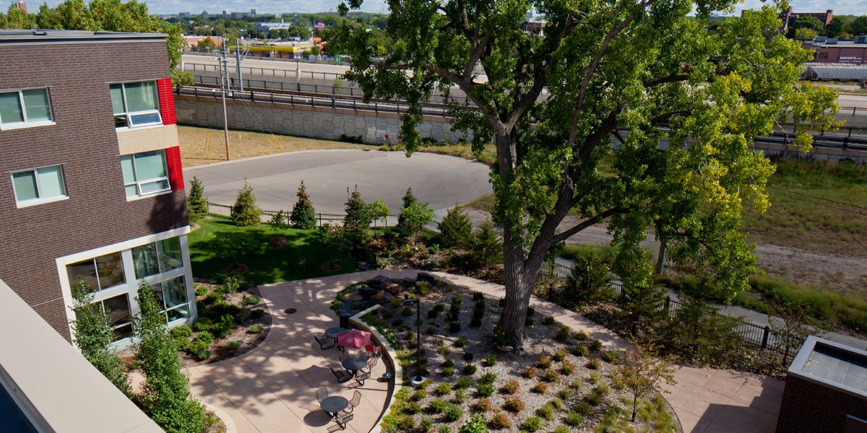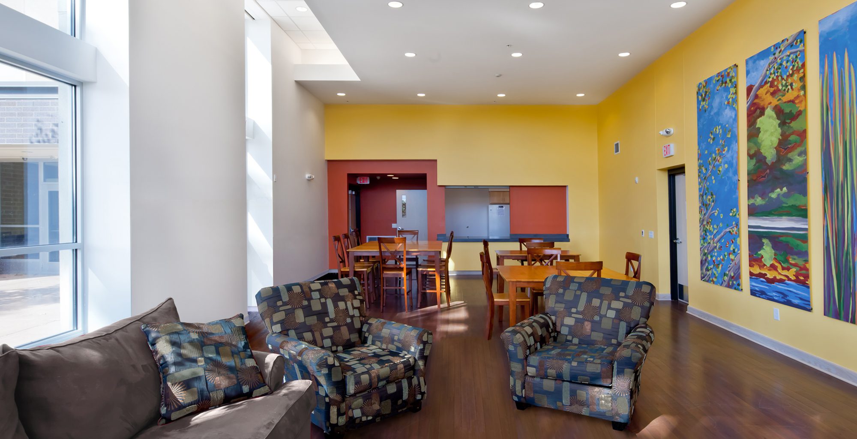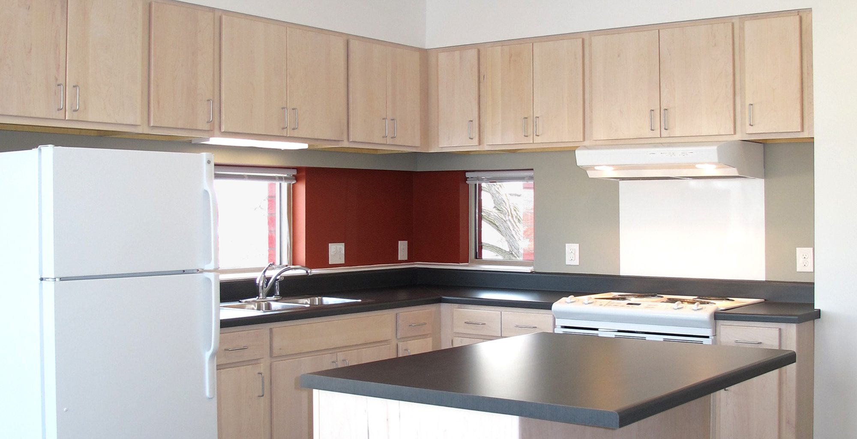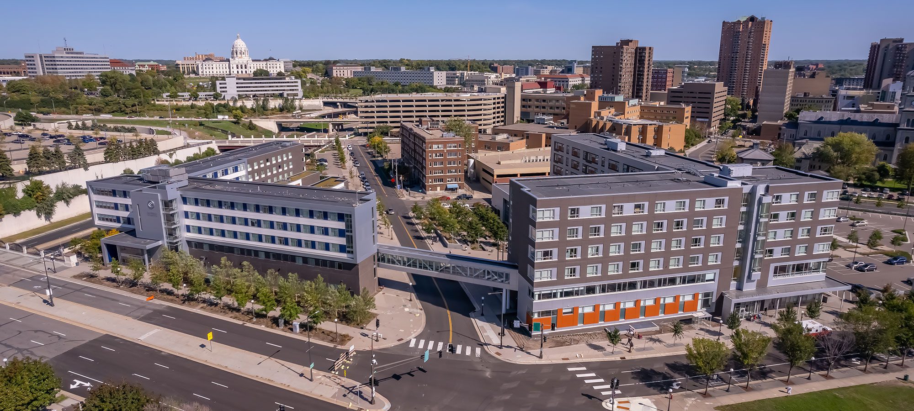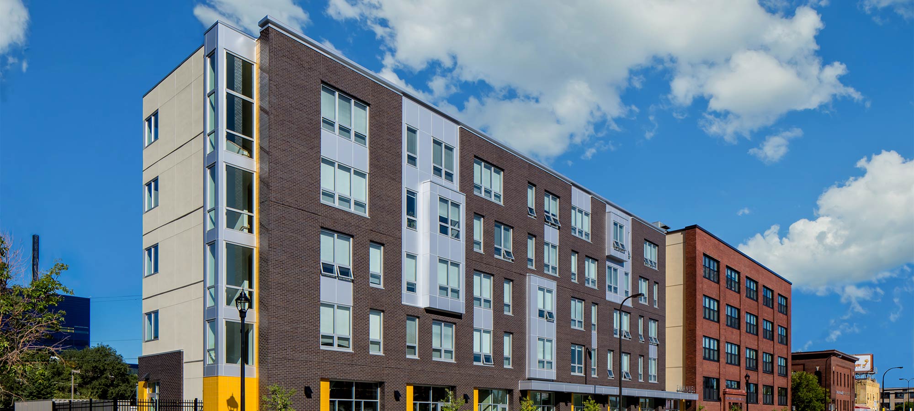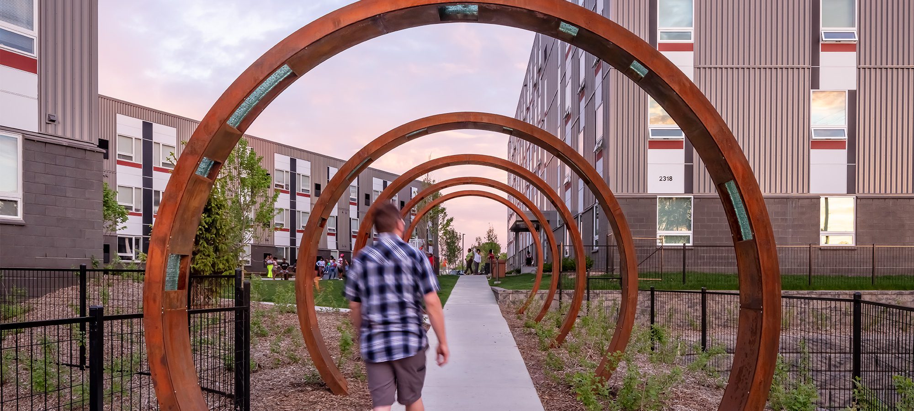Clare Midtown
A foundation for better health
Nestled into an existing neighborhood with many nearby services and within a short walk of a light rail stop, this mixed-use building offers 45 permanent supportive housing units for residents diagnosed with HIV/AIDS along with offices for resident support staff, meeting rooms, a fitness room, and a community room. The building responds to the scale and texture of the surrounding neighborhood while offering a modern play of massing, color accents, and windows that reflect the functions of the interior spaces.
The design creates a 49,967 GSF amenity out of the challenging sloping site, introducing a light-filled, 2-story community room adjacent to the patio. Next to the patio is a healing garden filled with native and adapted plants and fitted with a natural stone seating wall and water feature, offering residents outdoor space to enjoy just steps from their home.
The welcoming design provides a strong sense of home and stability for residents, many of whom are dealing with multiple diagnoses and a history of trauma. Having housing security and assistance with medical needs helps residents achieve improved health outcomes.
