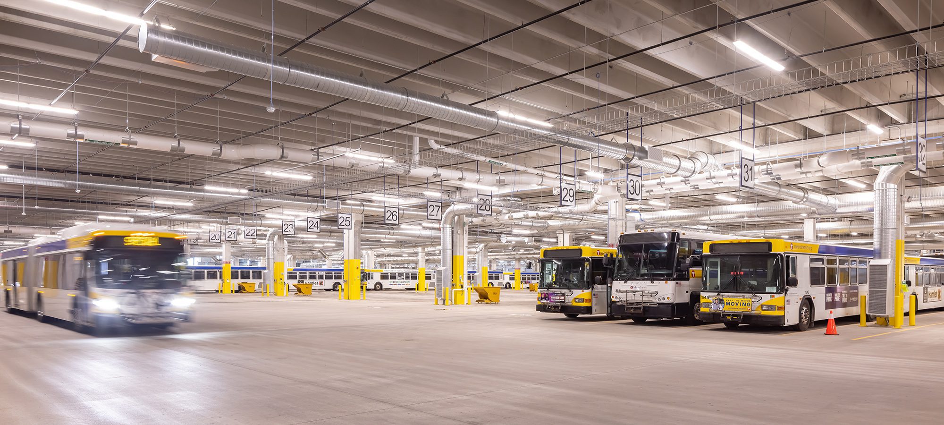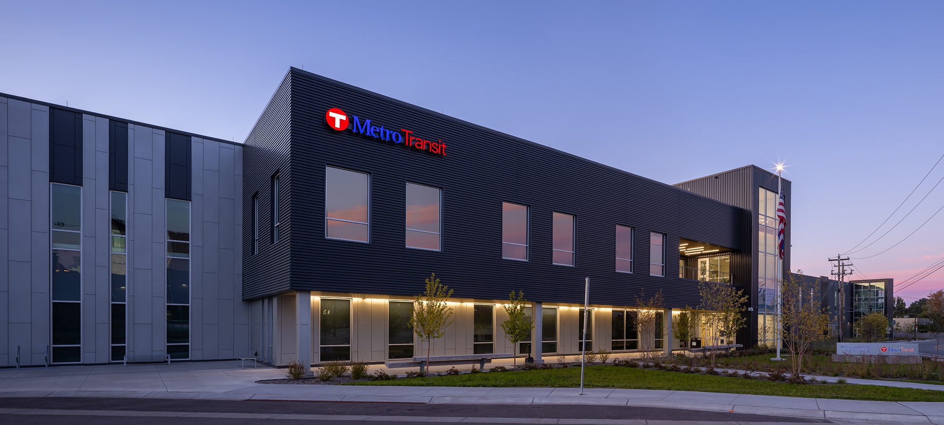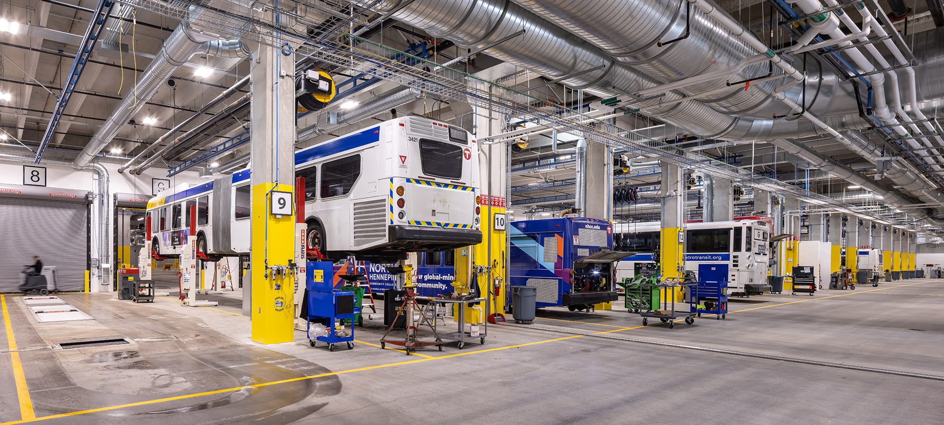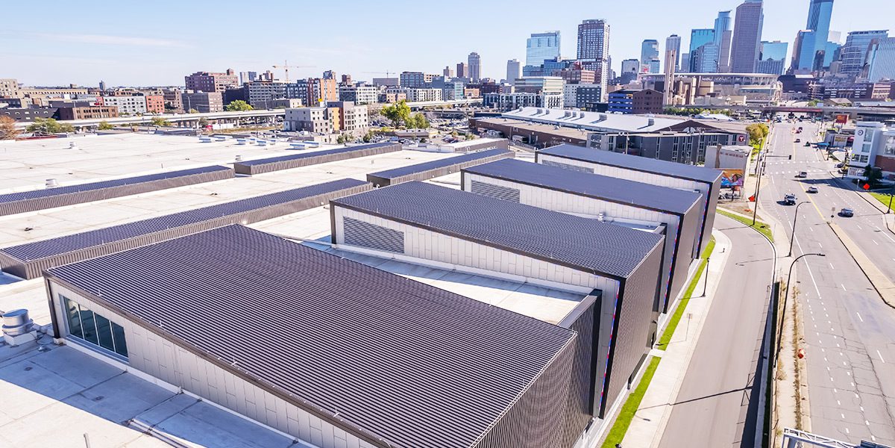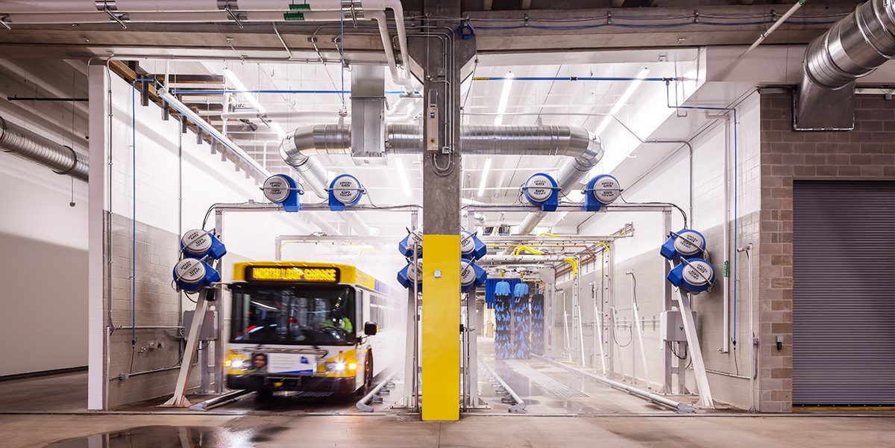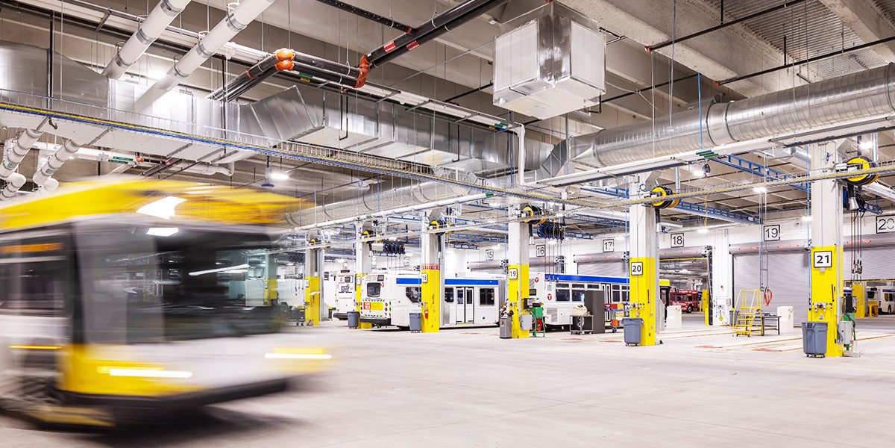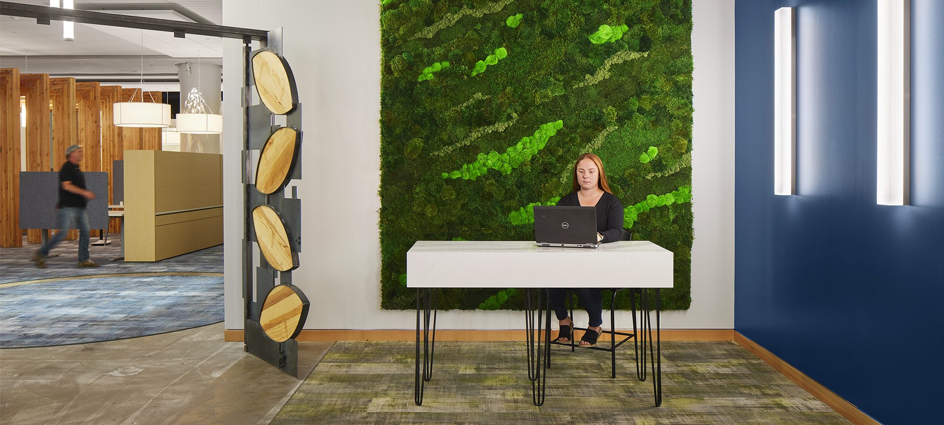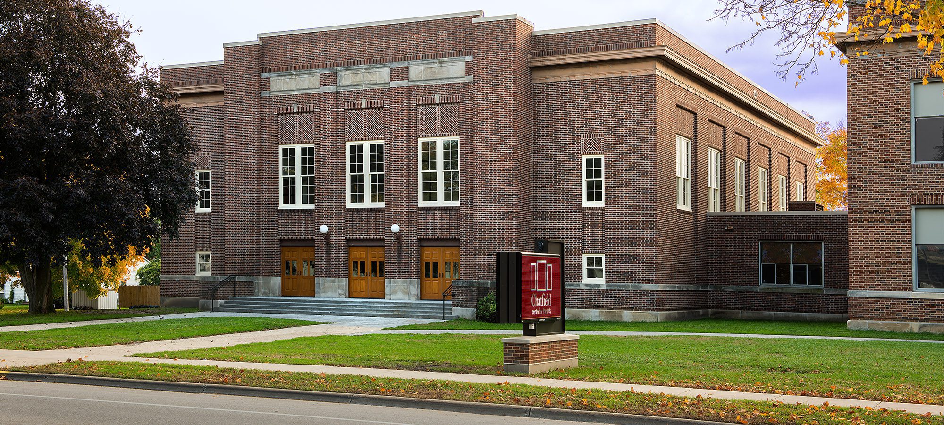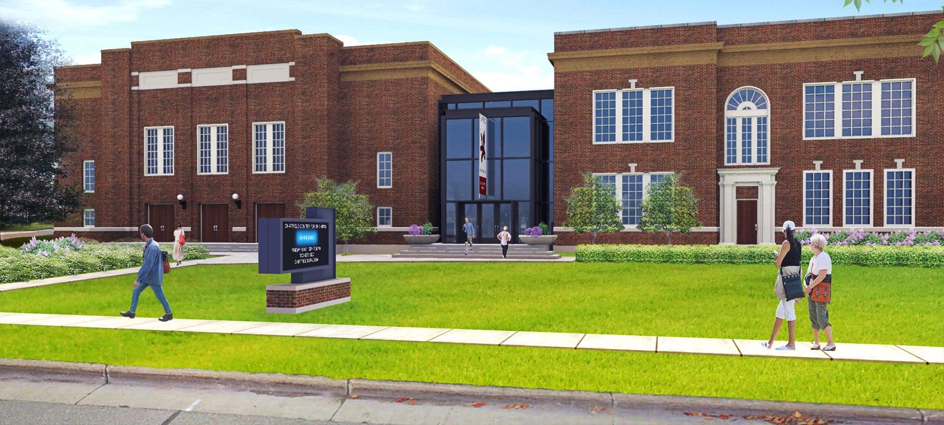North Loop Garage
State-of-the-Art Bus Garage
LHB designed a $114 million state-of-the-art bus operating and maintenance garage near the Fred T. Heywood Garage in downtown Minneapolis. This 545,000-square-foot facility serves a fleet of 220 buses, with 186 in active service. It includes bus maintenance areas, fueling stations, washing facilities, bus parking spaces, administrative offices, and rooftop parking.
Part of the State of Minnesota Enhanced Energy Design Assistance (EEDA) program, the facility is engineered for a future transition to a fully electric bus fleet, the largest such project in the nation. Key features include geothermal piles, a solar collector wall for preheating intake air, and rainwater storage for bus washing, aiming for net-zero energy consumption.
The project faced the challenge of creating drive-through maintenance bays with efficient interior circulation within a tight site and budget. Through strategic planning and creative problem-solving, LHB successfully overcame these obstacles.

Neighborhood Character
Despite its over 575,000 SF footprint, the North Loop Garage establishes a pedestrian scale on its east face, complementing the walkable neighborhood character along Oak Lake Ave. This entry is the primary connection between 350 at-grade, covered employee parking spaces and the Heywood campus.
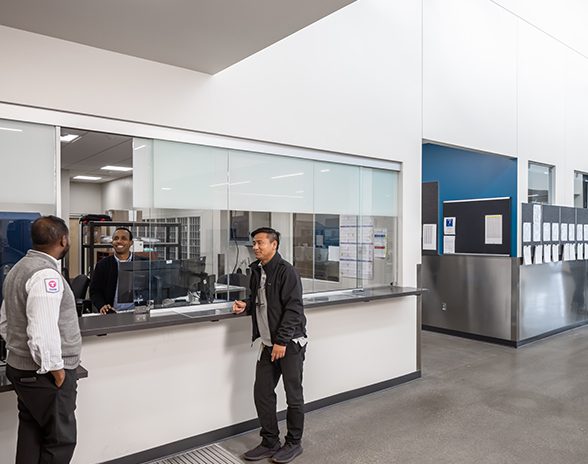
Interior Services
While residential projects pop up across the North Loop Neighborhood, Metro Transit created a great workplace environment for bus operators, mechanics, dispatchers, trainers, and other vital roles in keeping the Twin Cities connected through public transit.
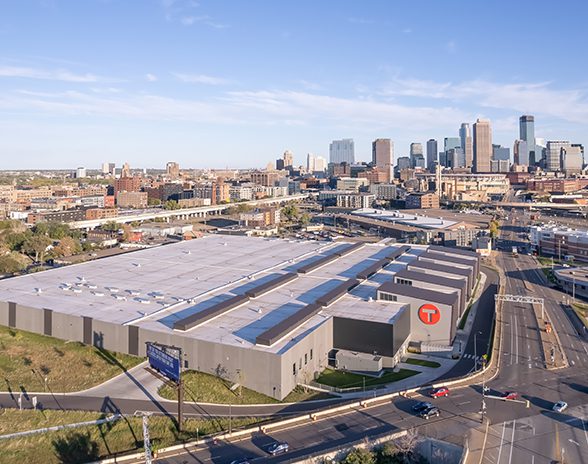
Interesting Site
Built into a sloping site and spanning over the underground tunnel directing Bassett Creek to the Mississippi River, the North Loop Garage leverages the site characteristics to separate bus traffic from cars. It also uses the pile-supported structure spanning the creek as a geothermal heat sink to reduce energy use.

