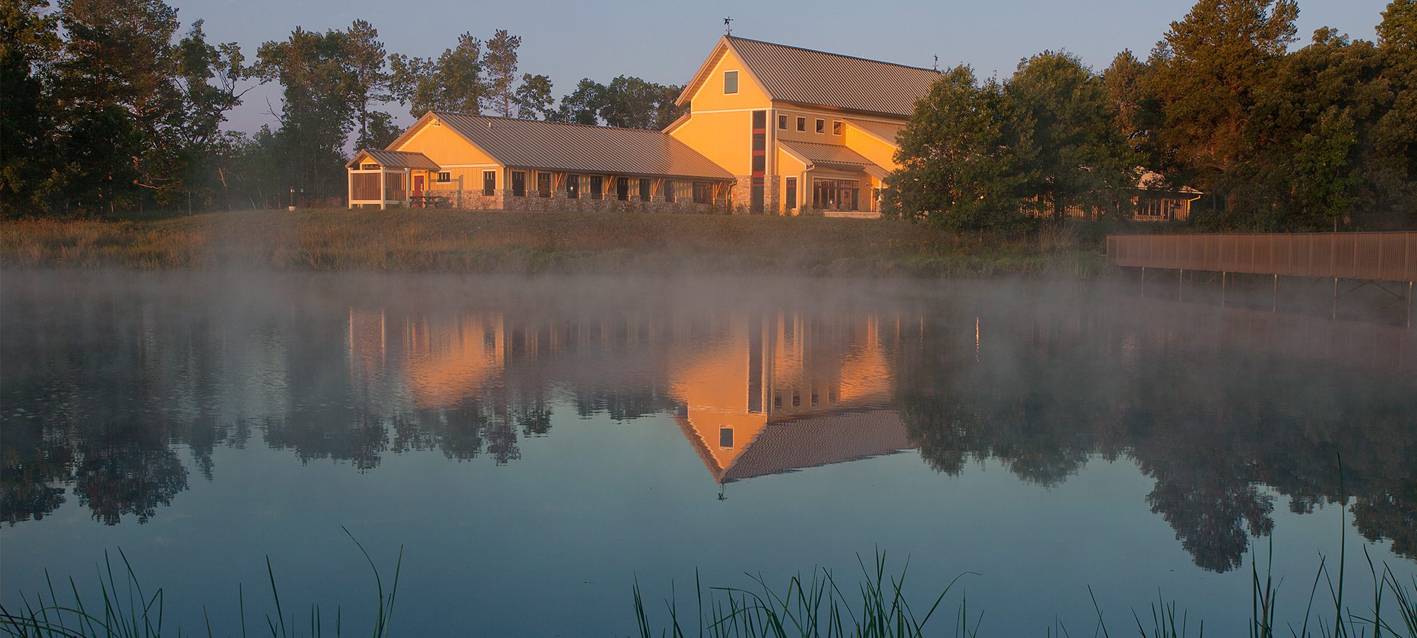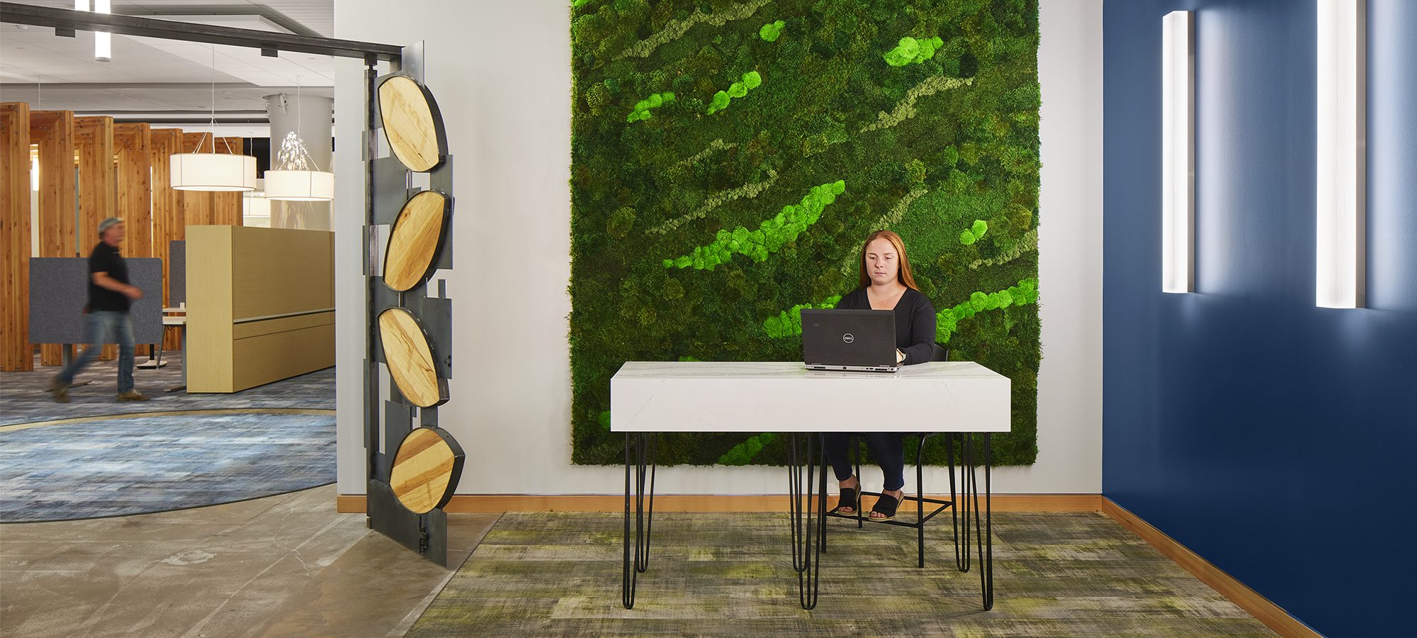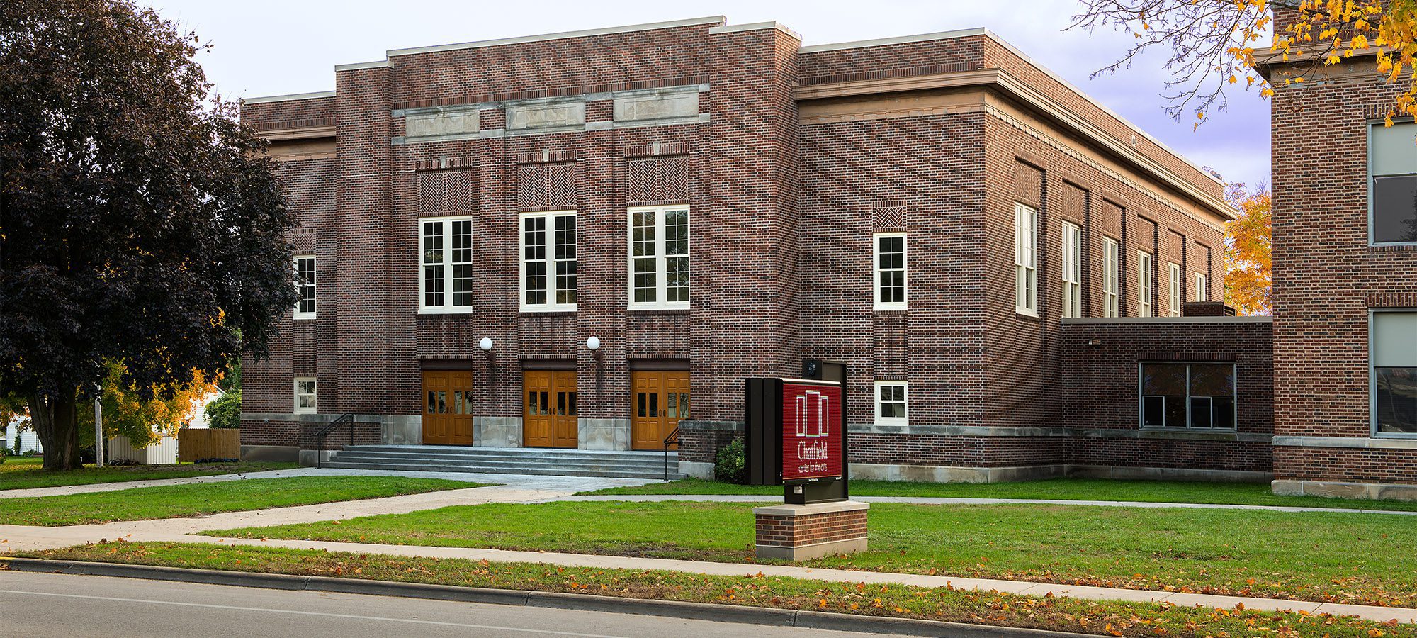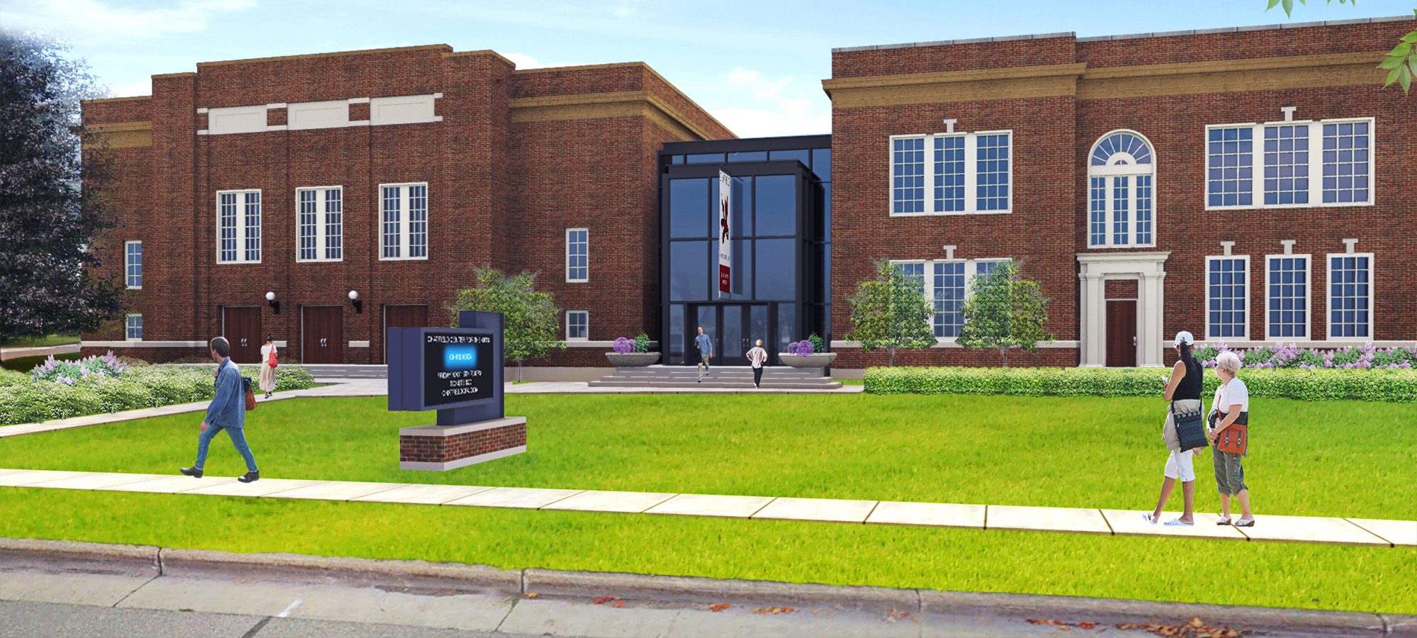Necedah Visitor Center
Wildlife, Education, and Exploration
LHB provided architectural and engineering services for a new visitor center at Necedah National Wildlife Refuge, which features environmental education spaces, scenic trails, an outdoor classroom, and wildlife viewing platforms.
Designed to create engaging and memorable experiences, the 11,800 SF facility includes office, lobby, exhibit, and education space for staff and visitors. The refuge is renowned for the Whooping Crane Nesting and Nurturing Program.
Sustainable design elements included:
- Reducing impervious cover and using bioinfiltration basins to minimize stormwater runoff
- Using native species in the landscape that do not require irrigation or extensive maintenance
- Implementing a rainwater harvesting system to reduce potable water use
- Utilizing geothermal systems to heat and cool the building with natural energy
- Incorporating locally sourced and locally manufactured materials
- Installing energy-efficient building insulation to keep the building comfortable
- Integrating a 48 KW photovoltaic (PV) system that provides up to 50% of the energy used on the site
- Adding a prominent power display indicating how much electricity is used and produced at the facility
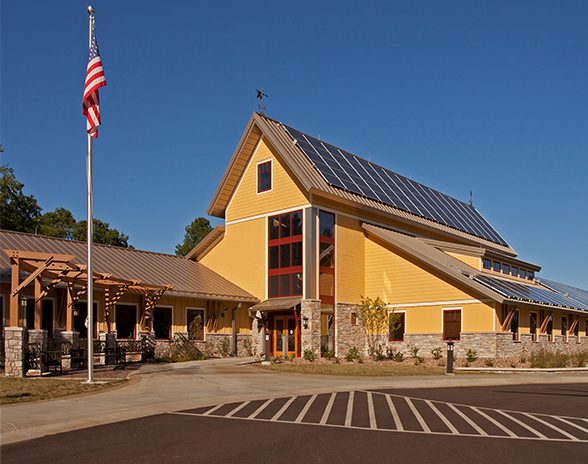
Designed for Exploration
The new visitor center serves as a destination for immersive nature-based education, scenic trails, and wildlife observation areas, providing visitors with an engaging experience of the natural world. The rooftop solar energy system helps advance sustainability goals.
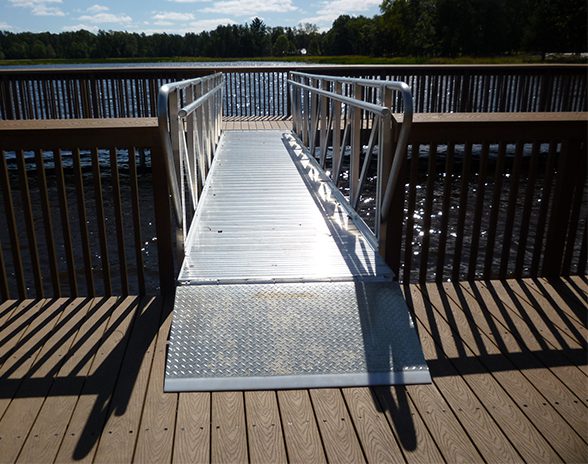
Connecting Everyone to Nature
With features such as accessible ramps and bridges, the center ensures that all visitors can engage with the environment and wildlife in a meaningful way.
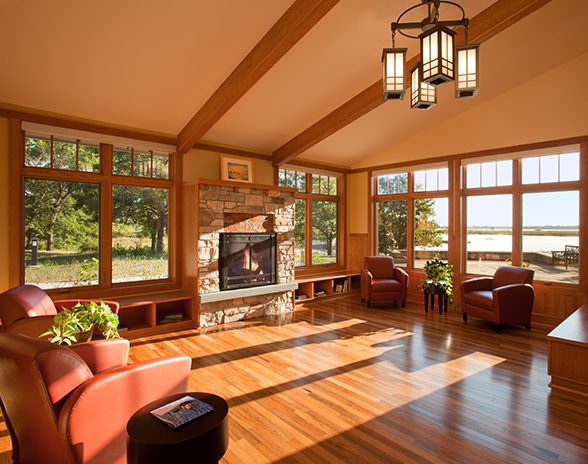
An Ambiance of Comfort and Light
Comfortable furniture and spacious areas, paired with large windows that bring in natural light, create a welcoming and relaxing environment.
