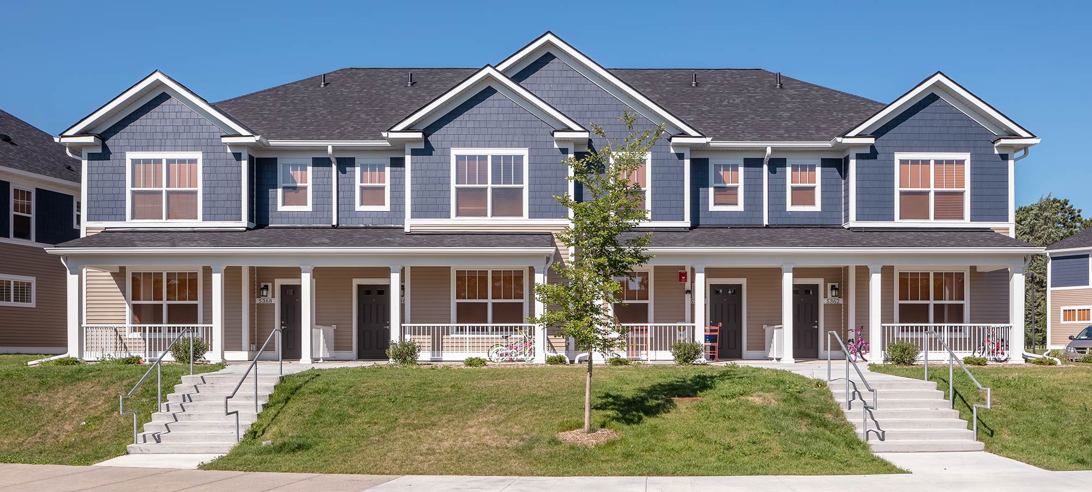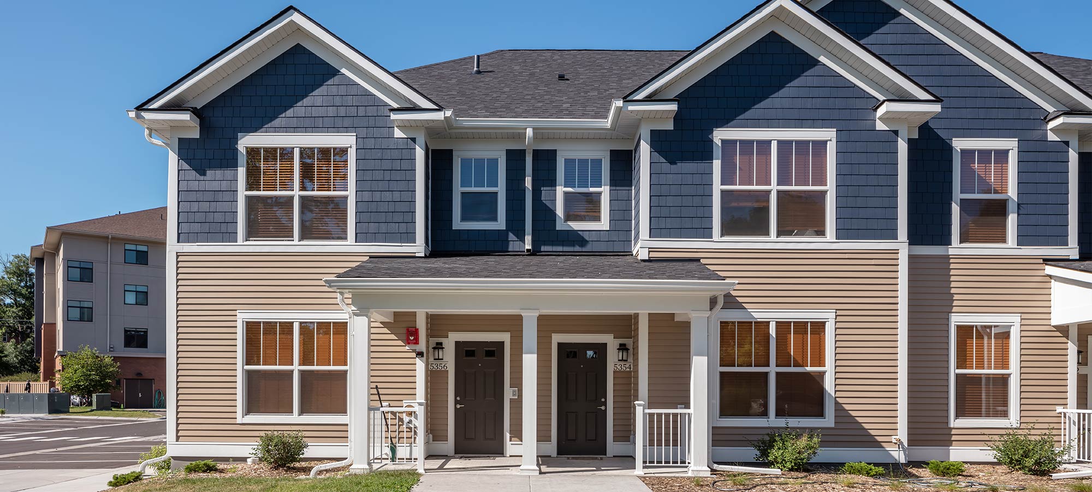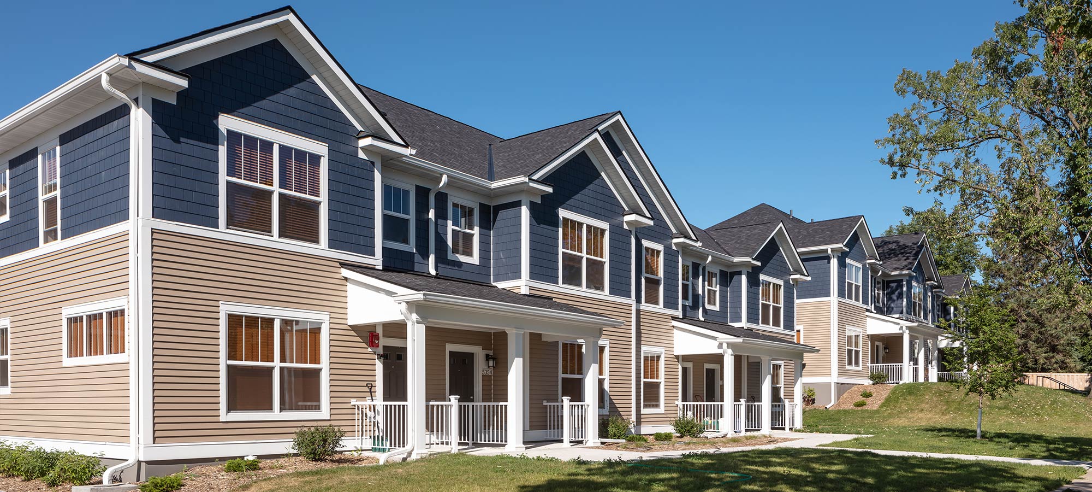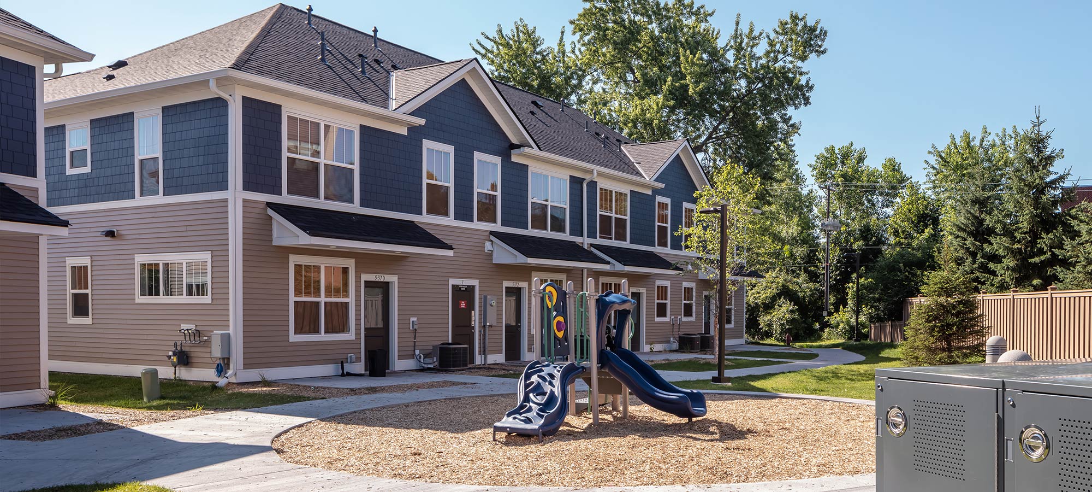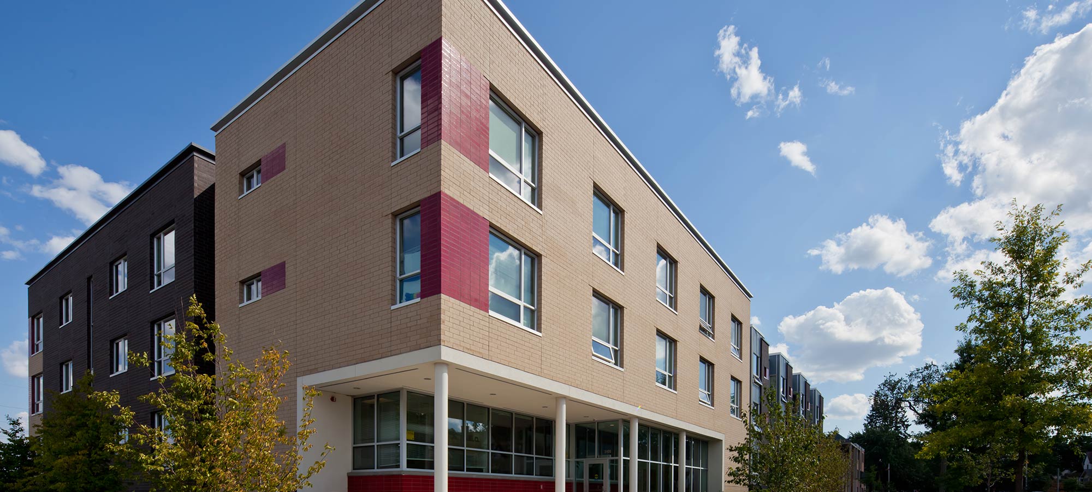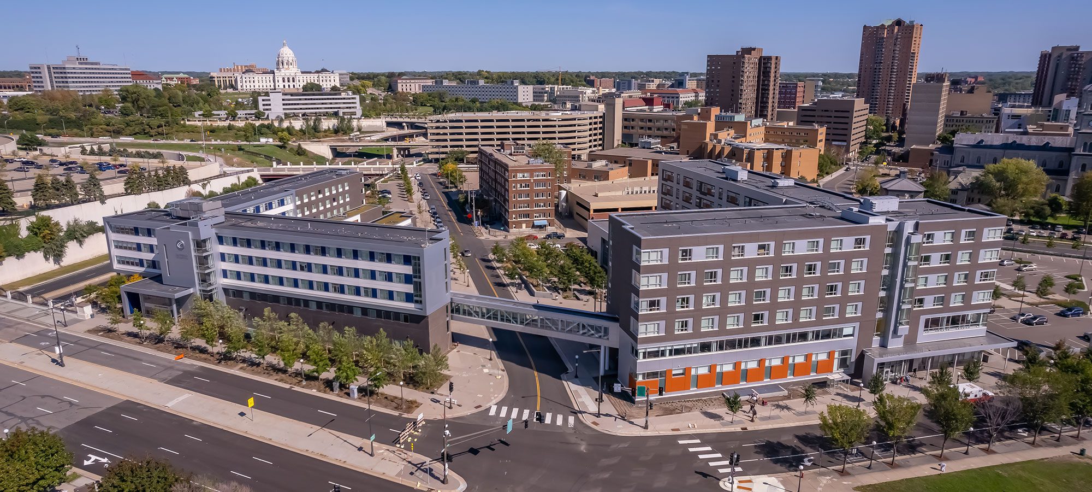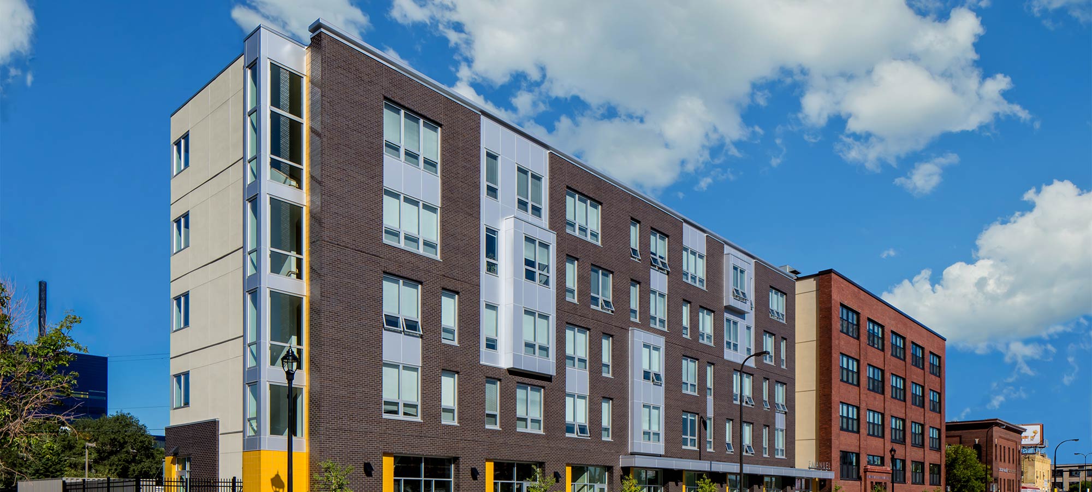Minneapolis Public Housing Authority
Minnehaha Townhomes
Warm Welcomes
Nestled in a pleasant residential neighborhood near a major light rail transit line and regional park, this affordable housing development is comprised of four 4-unit townhome buildings for low-income families. The dwelling units are a mix of 2 and 3-bedroom units. Each unit has its own entrance and front porch, and 15 units have a private patio facing a common area that includes a play area, landscaped yard and parking.
The style and scale of the townhomes is meant to blend with that of the surrounding existing homes, and front porches offer residents the opportunity to meet their neighbors and watch their kids at play.
