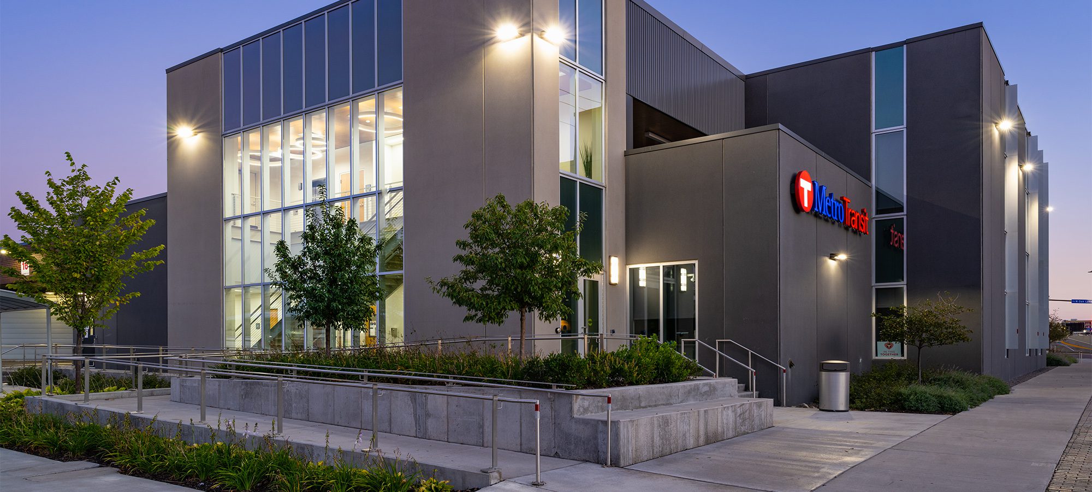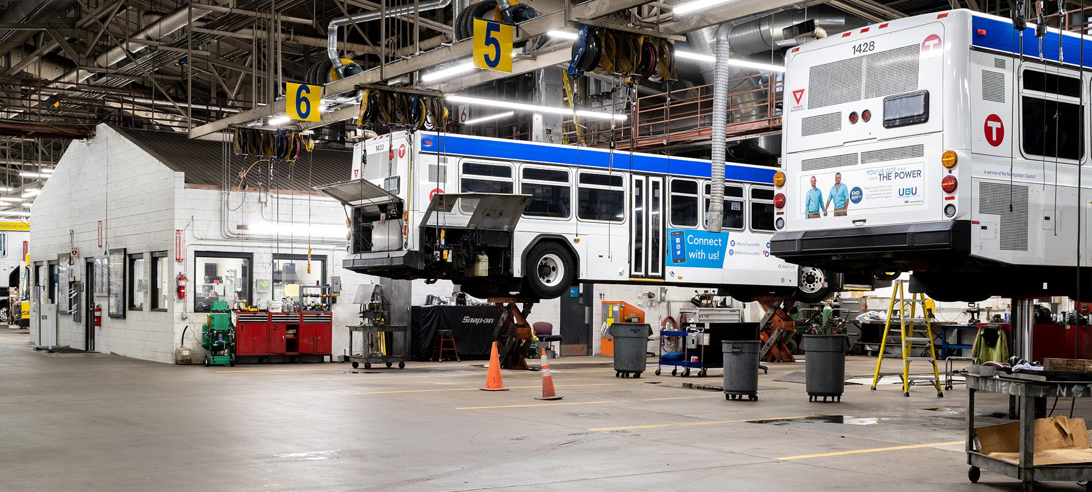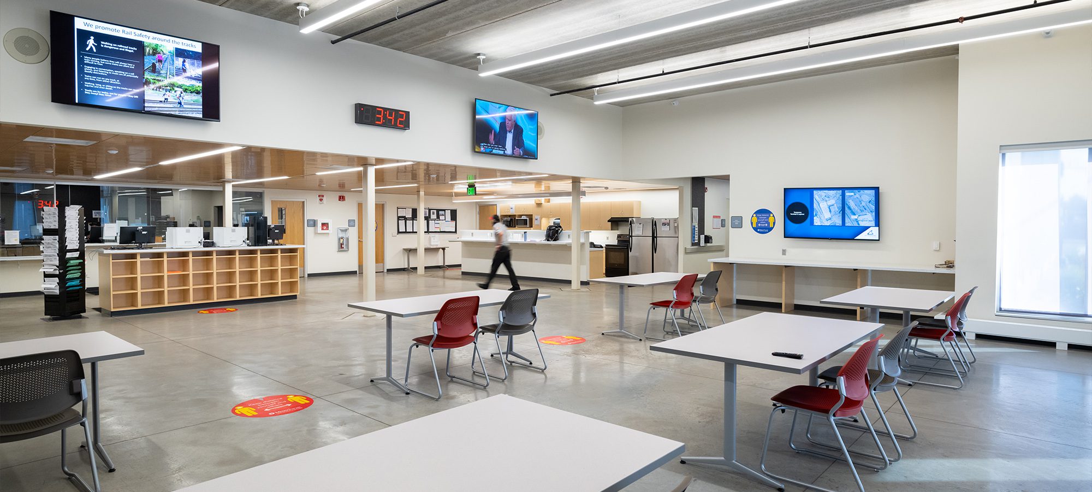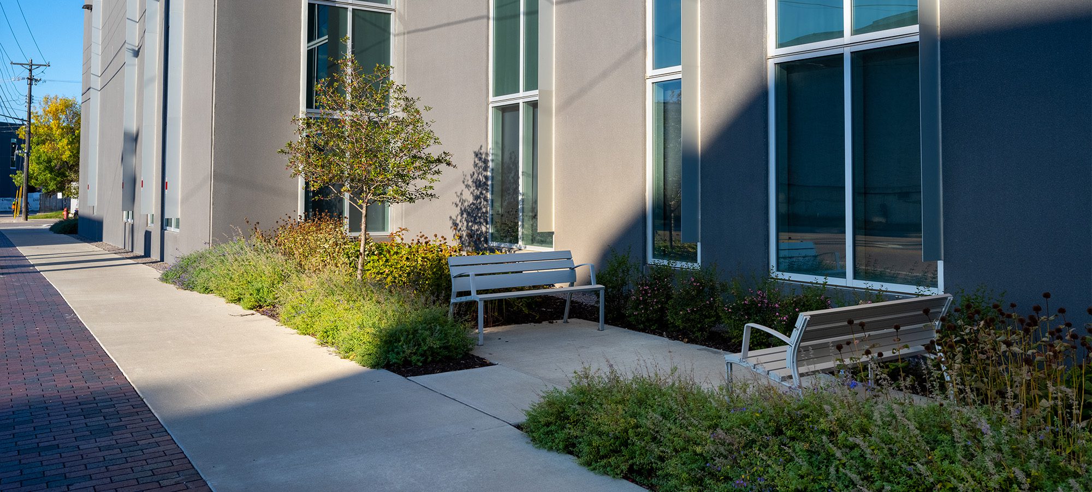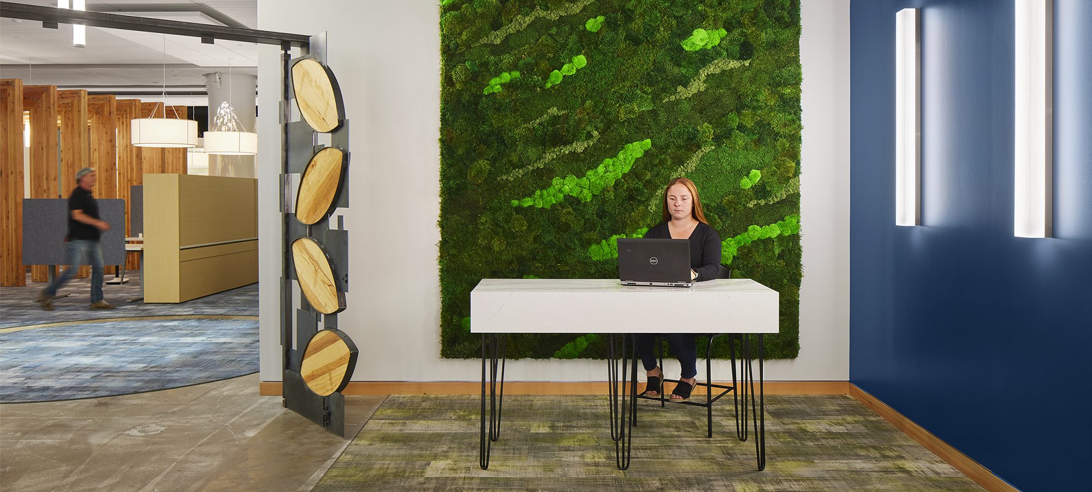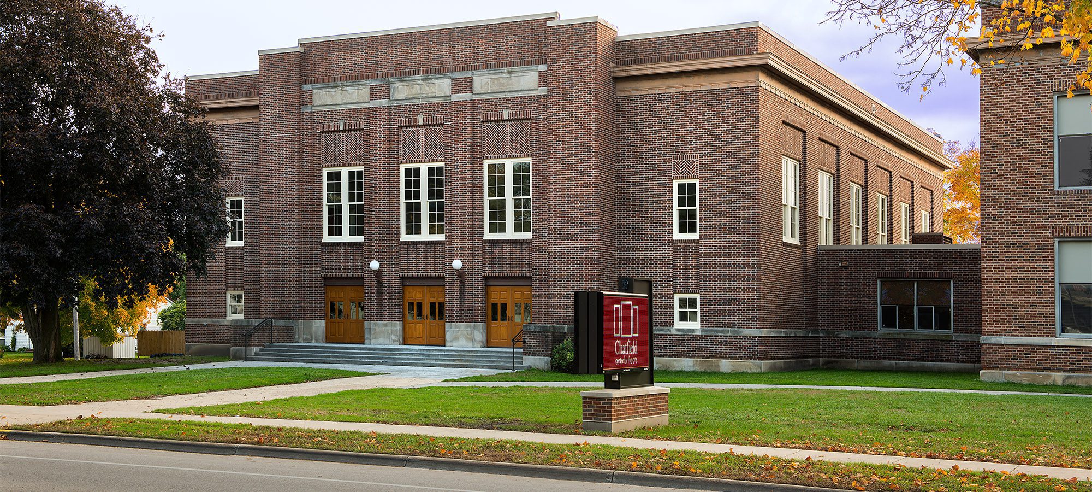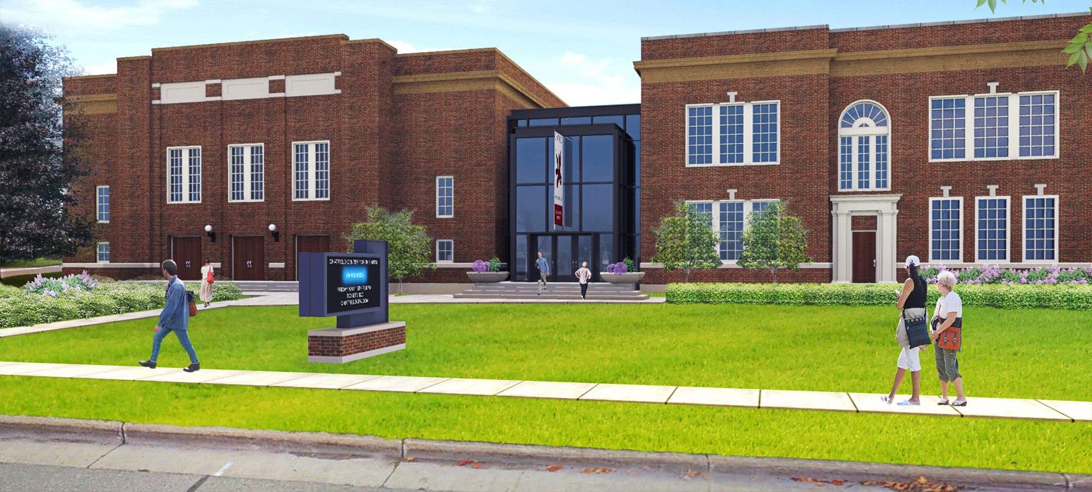Heywood Garage
Campus Expansion
LHB studied the feasibility of locating an addition onto the west side of the existing Heywood Bus Garage for Metro Transit’s operations department. Using a space needs program developed for the new Minneapolis bus garage as a baseline, our team worked closely with Metro Transit to develop and fine-tune the space plan, study the best options for entry locations based on current/future pedestrian circulation, and establish an estimated construction budget.
The design for the $10 million addition meets the established goals for the 21, 736-square-foot project — with its own unique set of site influences, functional needs, and performance requirements. The three-dimensional massing of the building, materials, and fenestration mesh with the overall Heywood campus, in particular the adjacent Minneapolis Bus Garage.
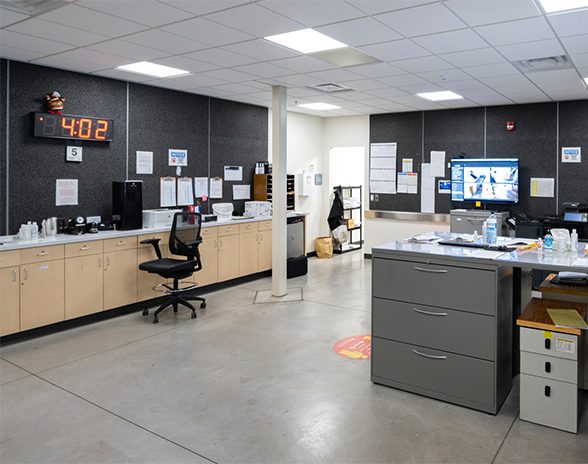
Improving Operations
Overall efficiencies were increased throughout the facility. Training rooms were added, and spaces for bus operations management were incorporated into the design. The facility also now houses operations check-in and dispatch.
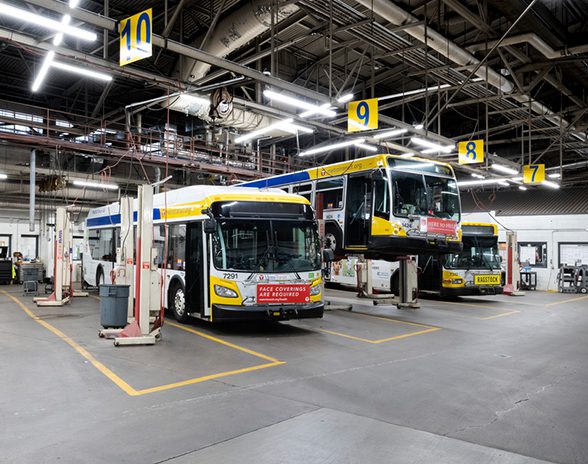
Raising the Bar
Improvements to the maintenance area included renovations to the maintenance offices, pit infill and repair, reconfiguration of the tire shop, and the addition of bus lifts.
