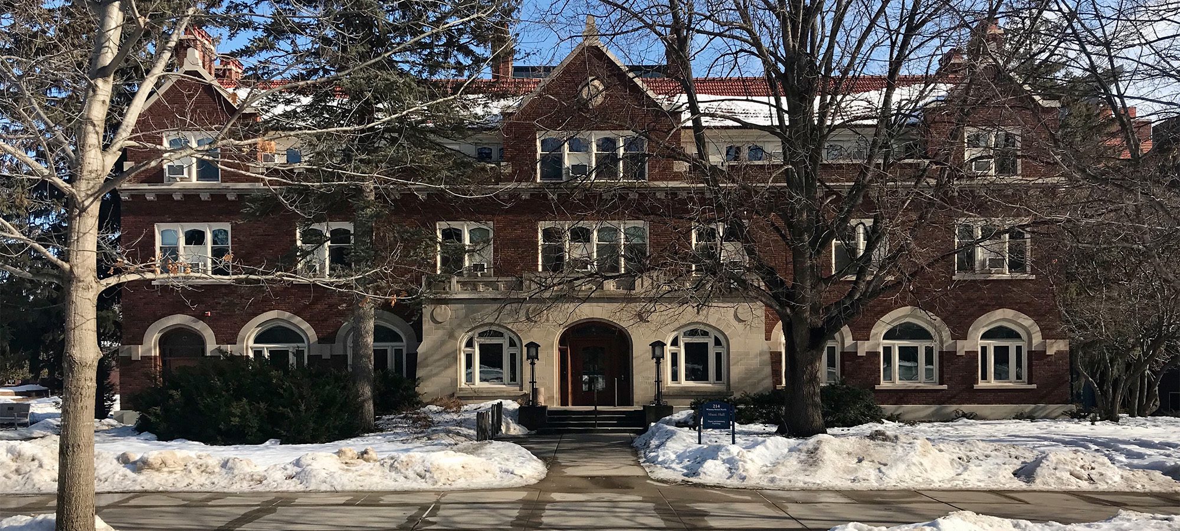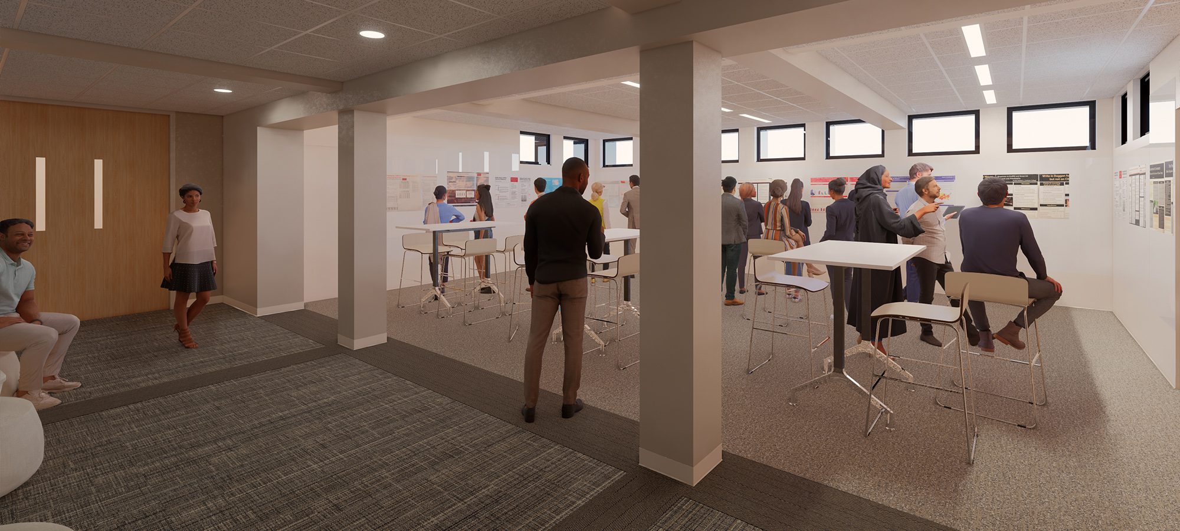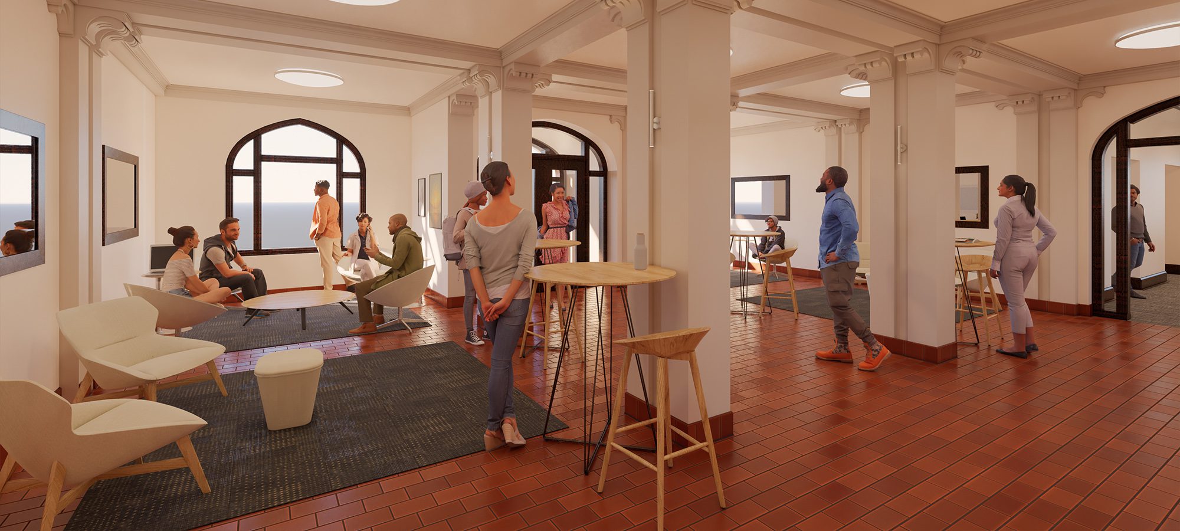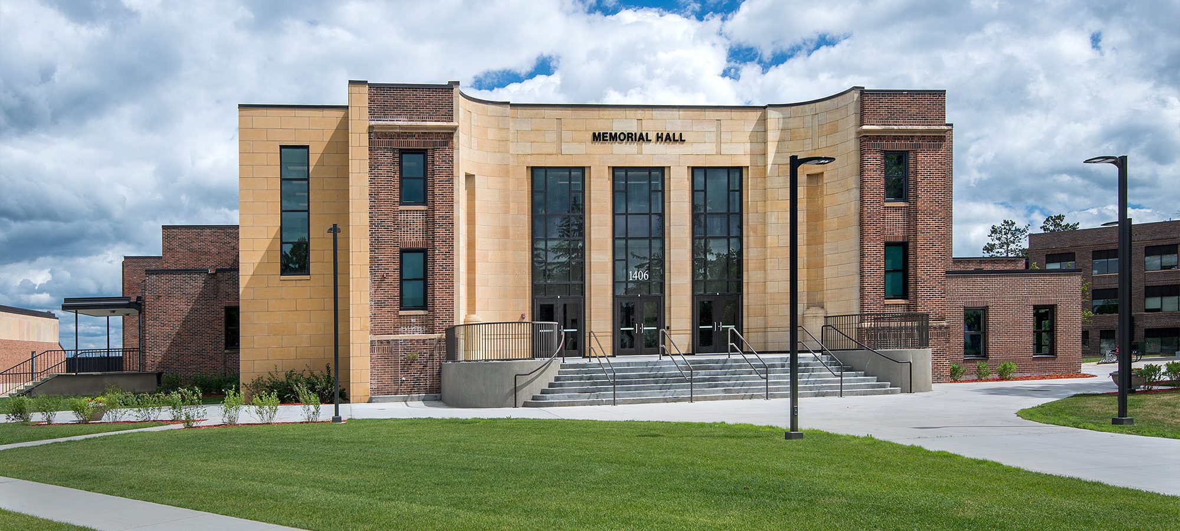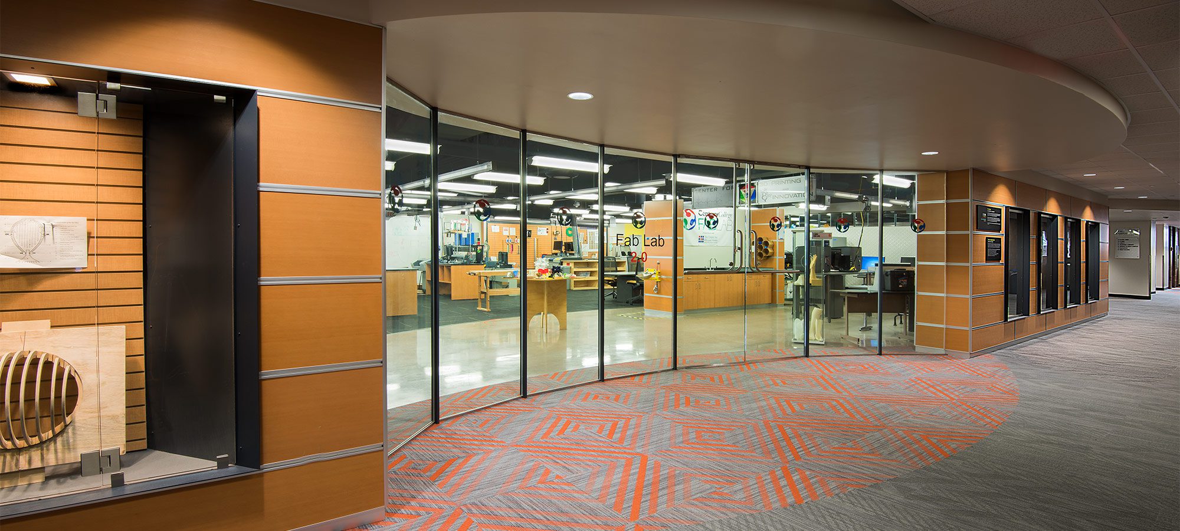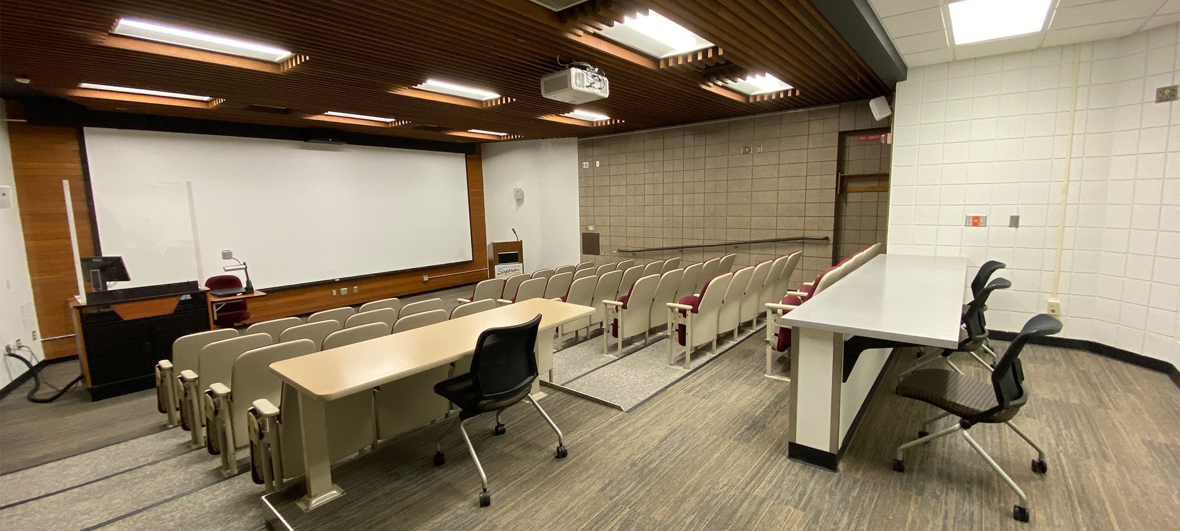Hasenstab Hall
A New Tune
LHB was selected by Carleton College to convert Old Music Hall into collaborative, teaching, and office spaces for the school’s political science department. The 16,805-square-foot building, constructed in 1915 with more than a dozen practice and rehearsal rooms, has been used as flex space for various departments since 2017. The college’s professors, administrators, and technology staff all contributed to the effort to develop interactive, and technology-rich spaces while respecting the original architecture. A key project goal was to create an academic environment to foster collaboration and open dialogue.
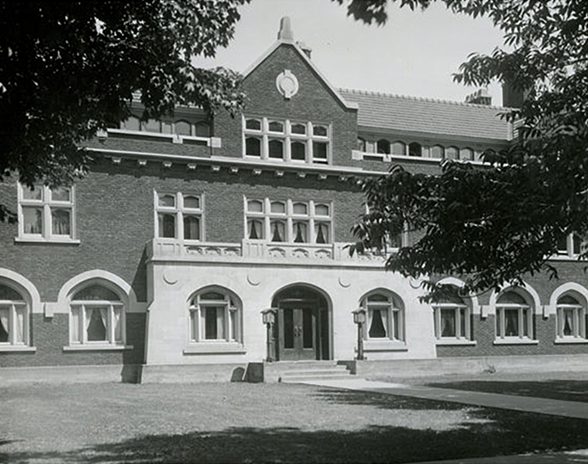
Old School, New Use
Originally called the Carleton Conservatory of Music, the structure was the first on campus by the Chicago firm of Patton, Holmes, and Flinn. The building featured hair felt, sea grass, and cork materials to acoustically separate adjoining practice rooms and thick masonry corridor walls. A unique challenge of the project was maintaining the feel of the historic building while transforming it into
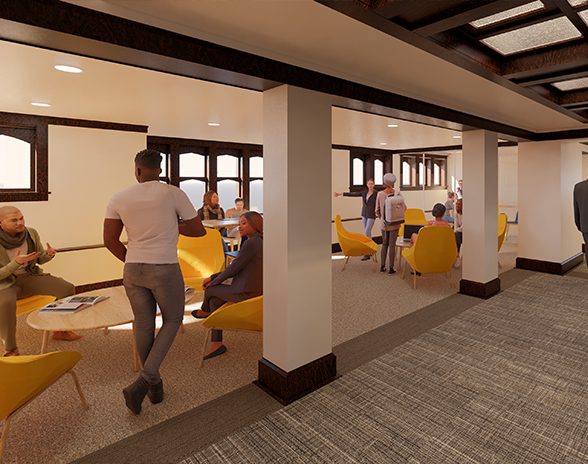
Collaboration space
The original building had double-loaded corridors with massive masonry walls. A skylight provided borrowed light from the attic above. The new design features collaboration space to foster conversation and knowledge sharing, while maintaining the original skylight.
