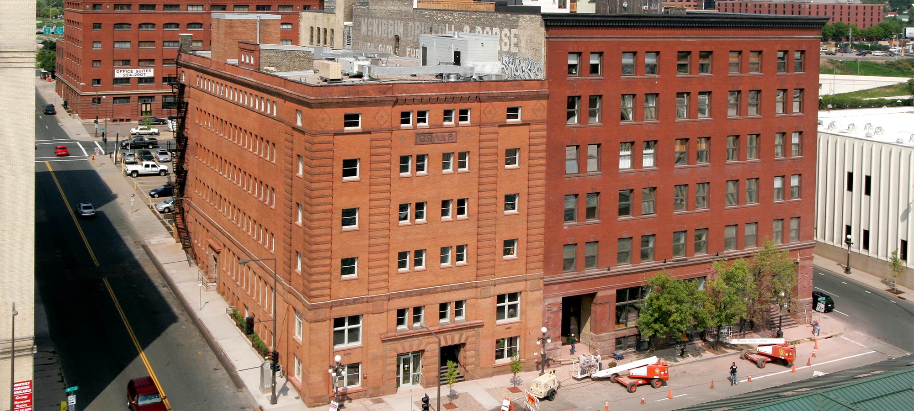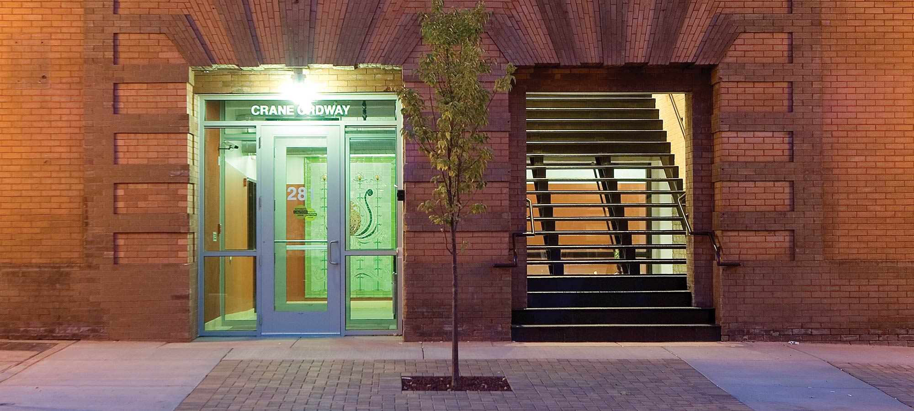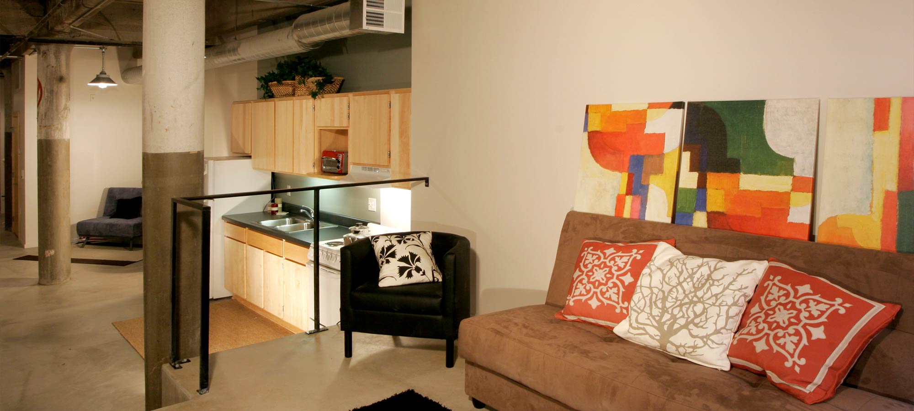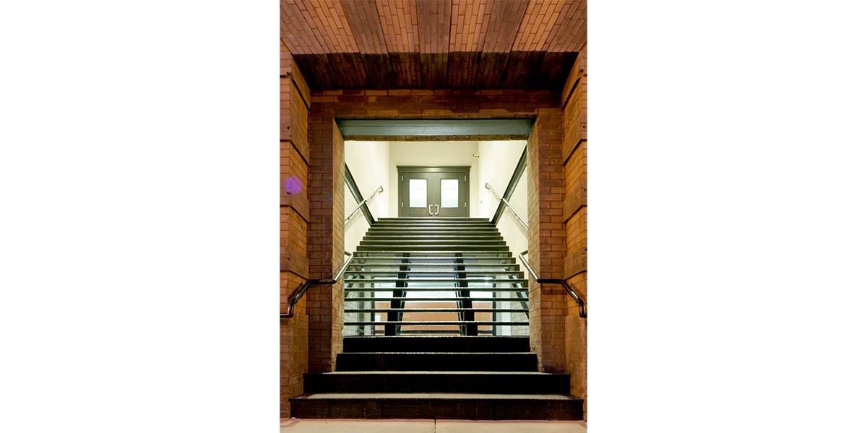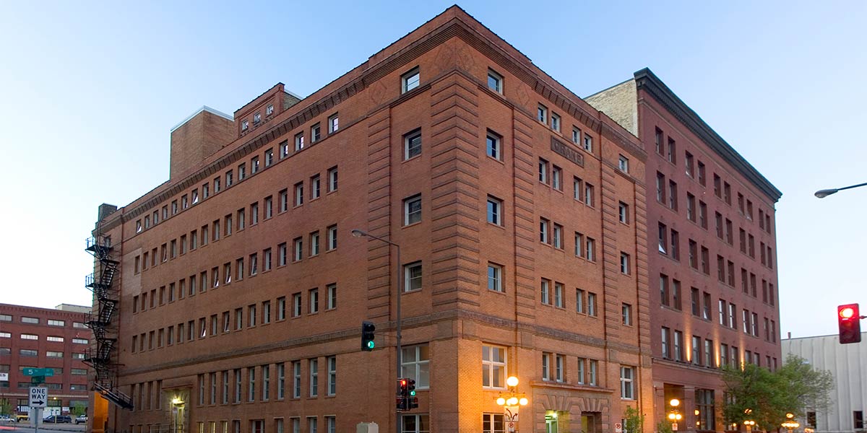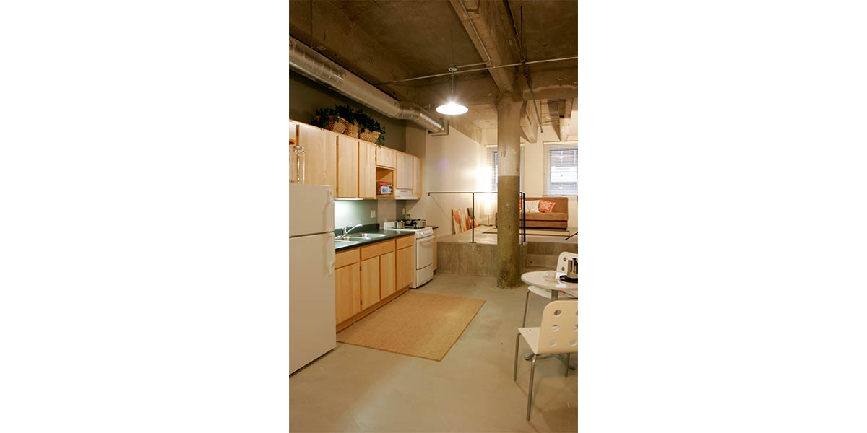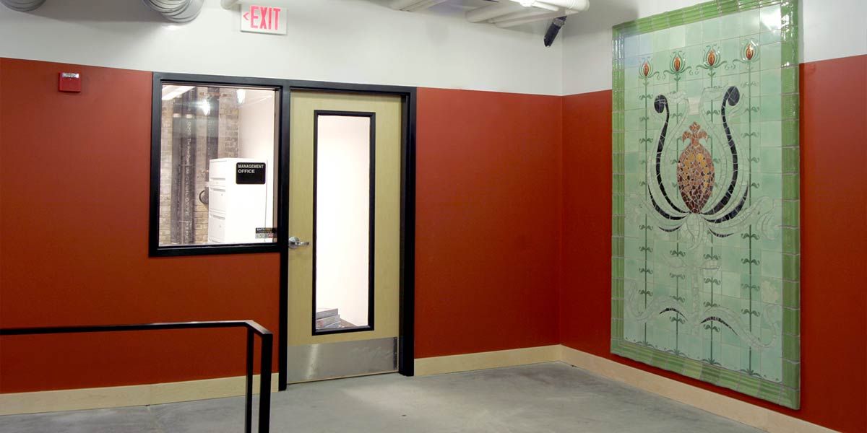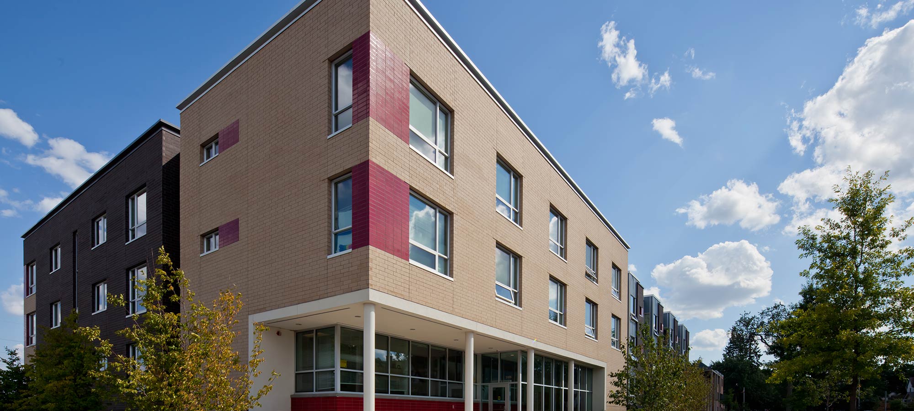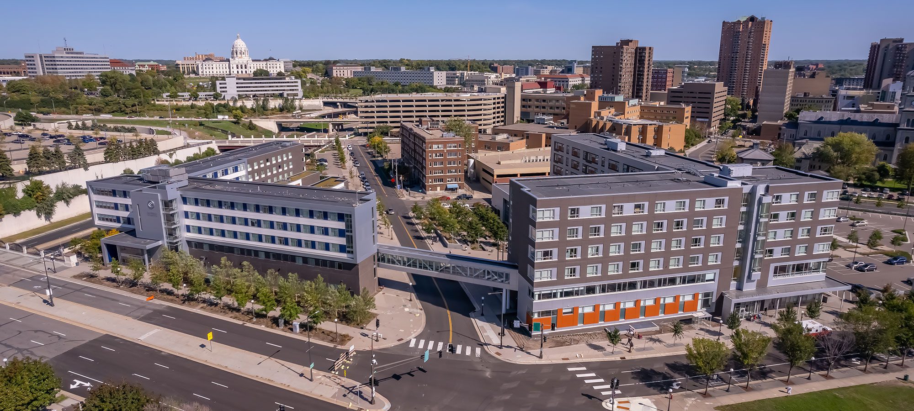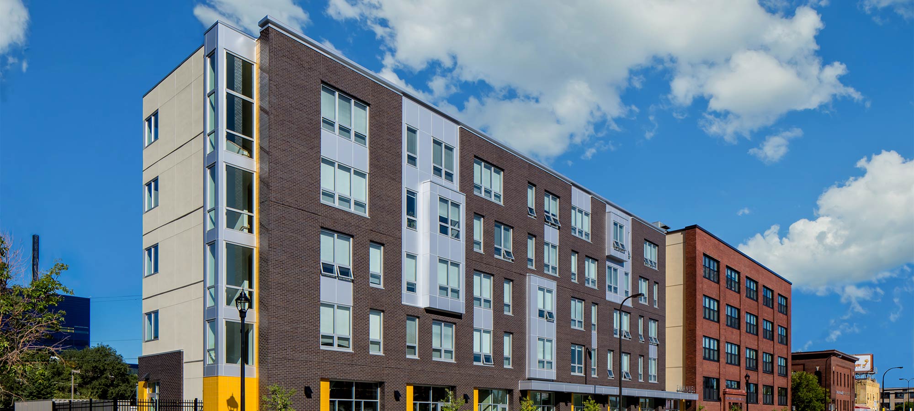Aeon
Crane Ordway
Lowertown Loft Living
This adaptive reuse of the 59,714-square-foot historic Crane Ordway warehouse, which stood vacant for nearly 30 years, created 70 loft-style, affordable efficiency apartments in the heart of Saint Paul’s vibrant Lowertown neighborhood. Historic restoration included masonry and window reconstruction and restoration of the building’s original iron and glass stair.
The high window that worked well for the warehouse use would have limited views out of the new loft units. The sills could not be lowered due to the historic status of the building, so the team added raised platforms within the units that both provide residents with a eye level view outside and differentiate between living and sleeping zones within the lofts.
