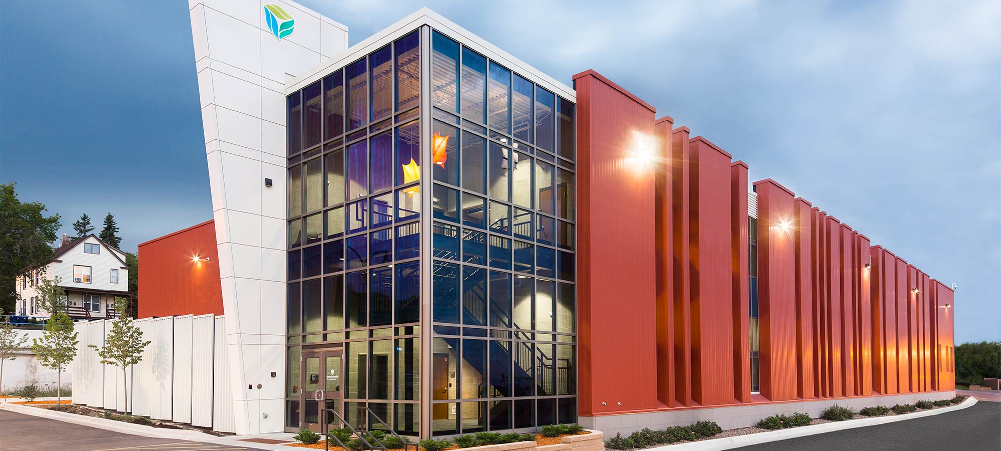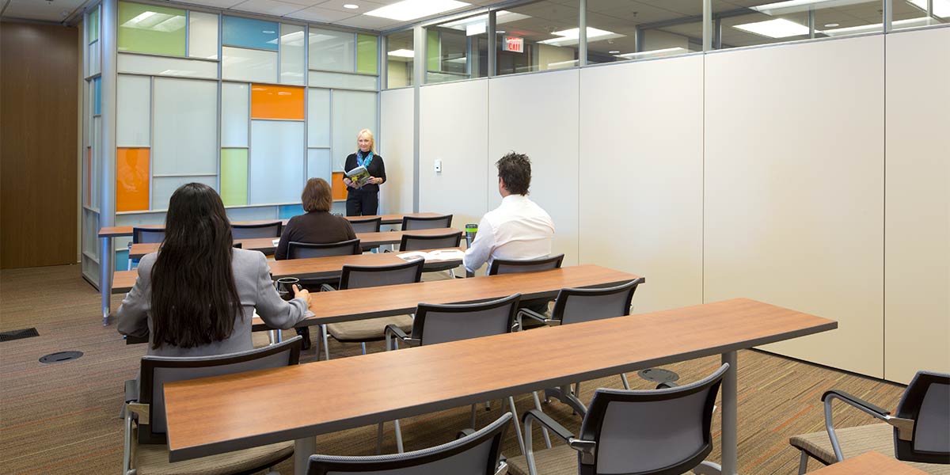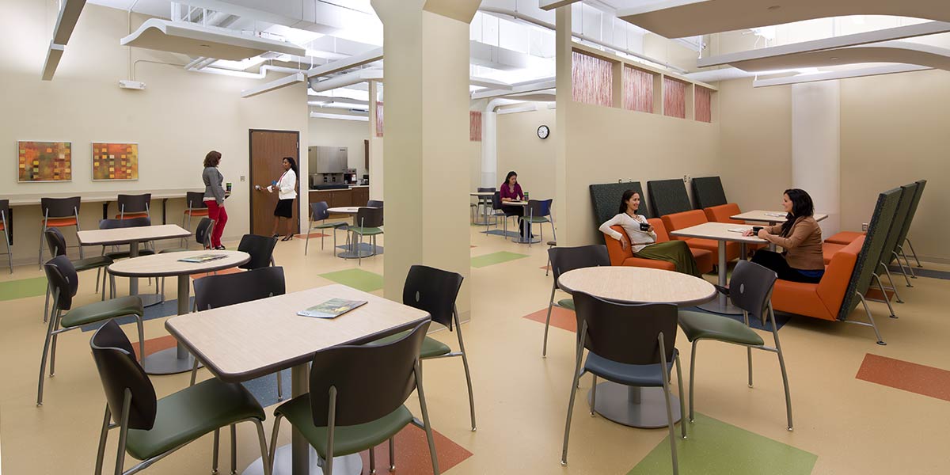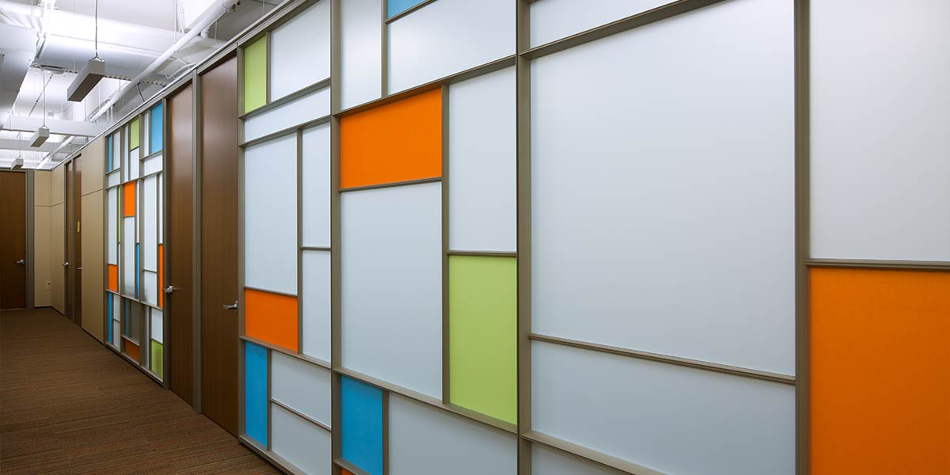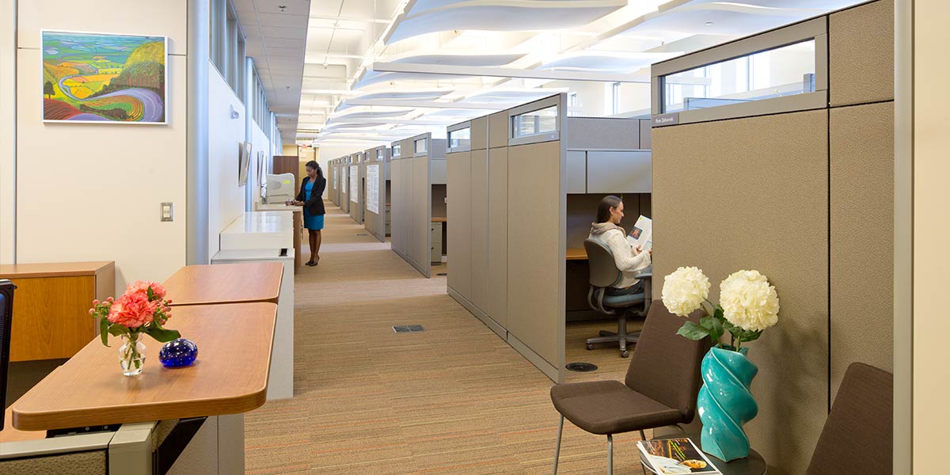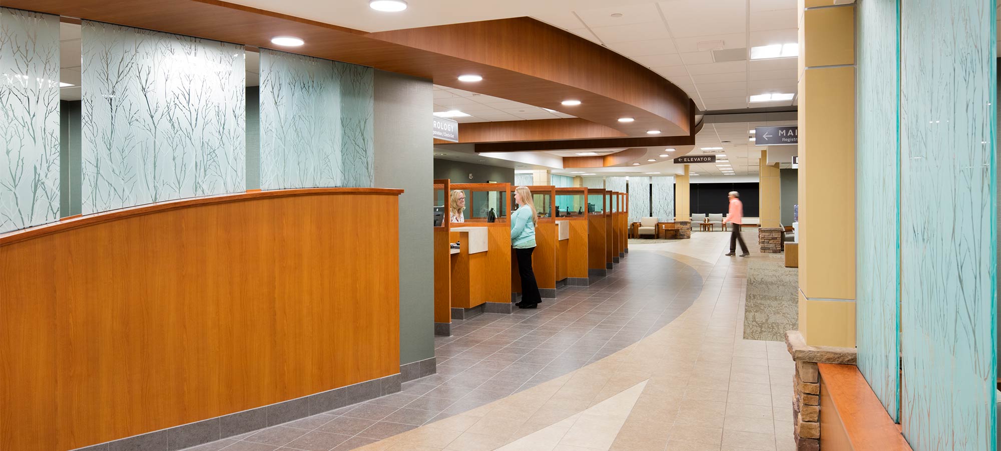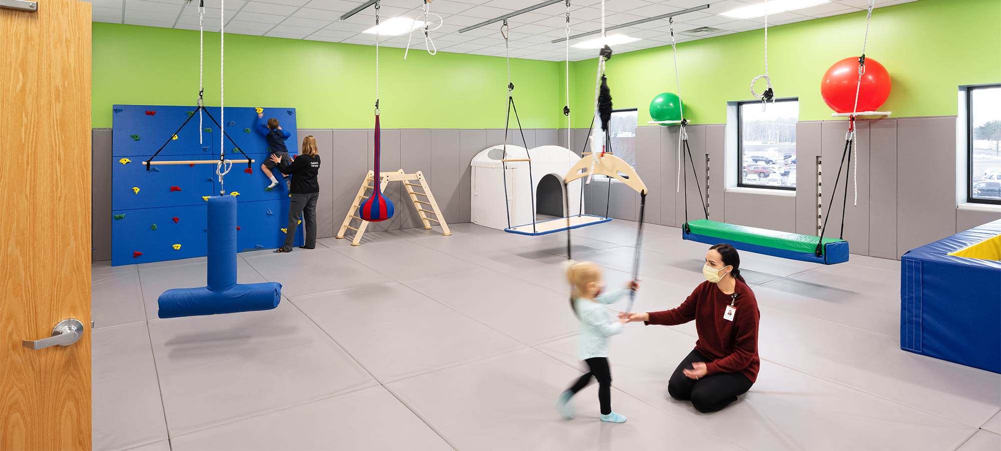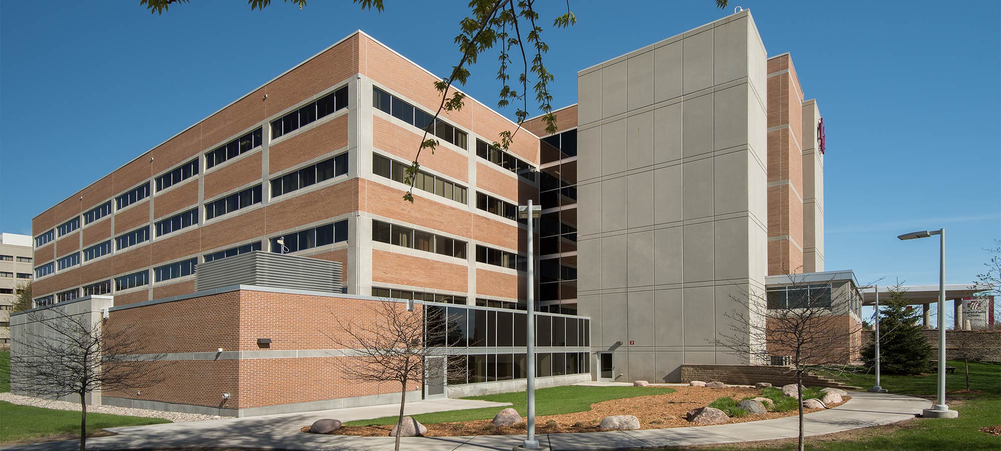Essentia Health
6th Avenue East Building Shell & Core
Support spaces
Formerly an old hardware store, this building was remodeled into offices for Essentia scientists, technology, and marketing staff. The new spaces provide natural daylight, indirect lighting, occupancy sensors, displacement ventilation, ceiling clouds for acoustic control, and flexible partitions. The remodel also created break rooms, training, and conference rooms, as well as shared and private offices. The site design included storm water runoff and parking spaces in accordance with the City of Duluth’s new Unified Development Chapter zoning regulations.
