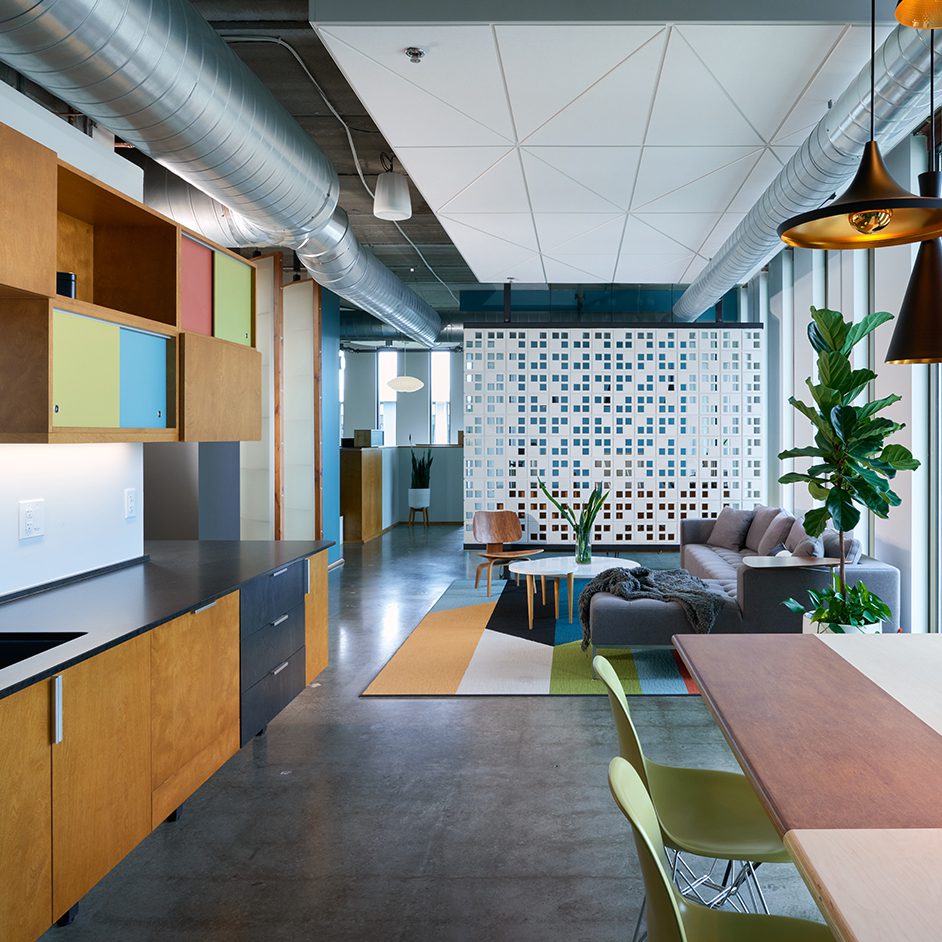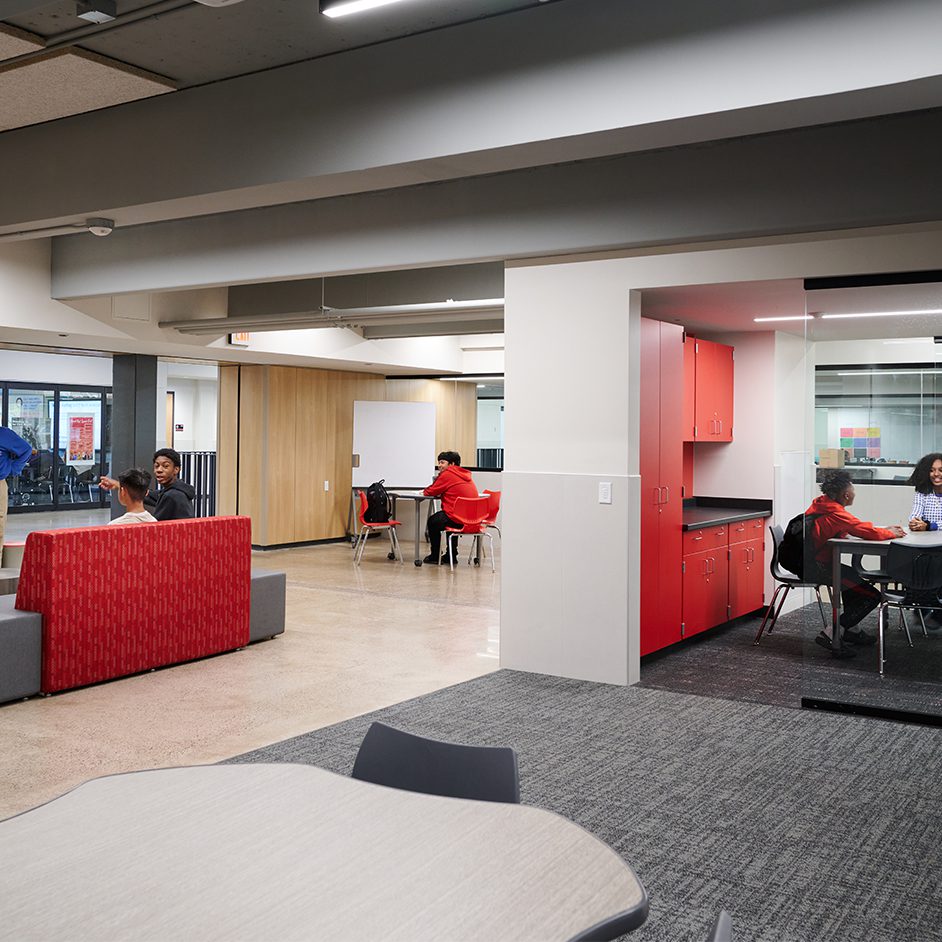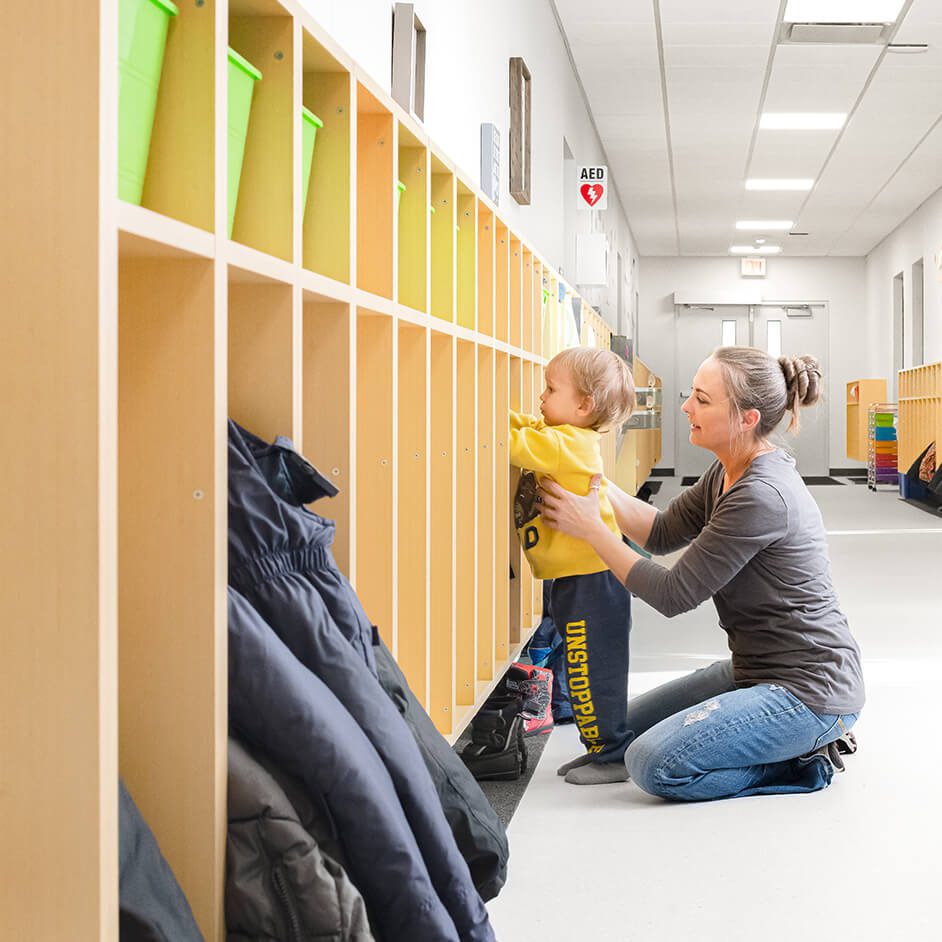
Across Minnesota and Wisconsin, many school districts are facing dual challenges: declining enrollments and the need to provide essential services to their residents. One innovative solution that has emerged is repurposing extra square footage in school facilities into childcares and early learning centers. This approach not only addresses the issue of underutilized space but also meets a critical need for quality childcare in these communities.
Design Considerations for Childcares and Early Learning Centers
When repurposing school facilities into childcare and early learning centers, several key design factors must be considered:
Age-Specific Spaces: Separate areas for infants, toddlers, and preschoolers provide tailored environments for each age group’s developmental needs. Classroom sizes are determined by state licensure requirements.
Licensure Requirements: State administrative codes dictate rules such as the quantity and location of sinks for infant food prep, separate from hand washing, and distances from baby changing tables.
Food Services: Children’s meals require a dedicated kitchen for preparation or serving, often provided by the school’s food services department. Meals are delivered directly to each classroom.
Safety and Accessibility: Secured building entrances, child-proofed spaces, age-appropriate furniture, and clear sightlines for supervision are essential. Accessibility features must accommodate all children and staff, including those with disabilities.
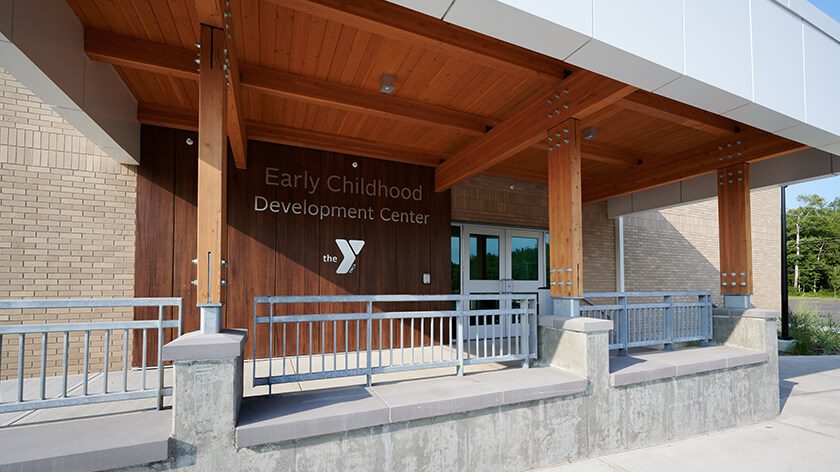
Parent Sign-In/Sign-Out: Classroom entrance kiosks support parent sign-in/out processes and display information and licensure requirements. These kiosks can be manual or integrated with technology.
Door Hardware: Dutch doors allow for observation by staff, parents, and administration. Door hinge covers protect children’s fingers, and exterior door alarms notify staff if pressed.
Indoor Air Quality and Lighting: Good indoor air quality and natural lighting support children’s health and well-being. High-quality artificial lighting should be used where natural light is limited, with window coverings for light control during quiet and nap times.
Noise Control: Walls with batt insulation extending from the floor to the roof structure help lessen sound between classrooms. Sound-absorbing materials and quiet zones reduce noise levels, crucial for concentration and learning. Acoustical ceilings with a noise reduction coefficient of .75 or greater are recommended.
Support Spaces: The main office provides administrative support and sick child nursing areas. Wellness rooms offer lactation spaces for mothers and quiet areas for staff. Tutoring alcoves support individual learning and observation.
Outdoor Play Areas: Outdoor spaces with natural elements and age-appropriate play structures are crucial for children’s physical and social development. Some age groups will require direct outdoor access based on age-specific classrooms.
Family Engagement Areas: Welcoming entry areas, parent resource rooms, and spaces for family events foster strong home-school connections.
Health and Hygiene Facilities: Child-sized drinking fountains, toilets, and sinks promote independence and good hygiene practices, supervised by staff.
Storage Solutions: Ample storage for strollers, car seats, children’s belongings, seasonal and educational materials, and cleaning supplies helps maintain an organized learning environment. Individual lockers or cubbies outside classrooms keep children’s belongings organized.
Sustainability: Incorporating energy-efficient systems and sustainable materials creates healthier environments and reduces operational costs.
Successful Examples and Best Practices
LHB has partnered with several school districts to effectively transform their unused space into independent childcare and early learning centers. Recent examples include:
The Clubhouse Expansion
Originally a before and after-school learning program, The Clubhouse was expanded to include 4K Wrap-Around Care, Summer Day Camp, and now an Early Learning Center, thanks to the addition at Lien Elementary School. Existing restrooms support pre-school age children, with a new individual toilet room added between the toddler aged classrooms to meet licensure requirements. A new secured entrance to the main office and staff lounge now separates Clubhouse visitors from the elementary school.
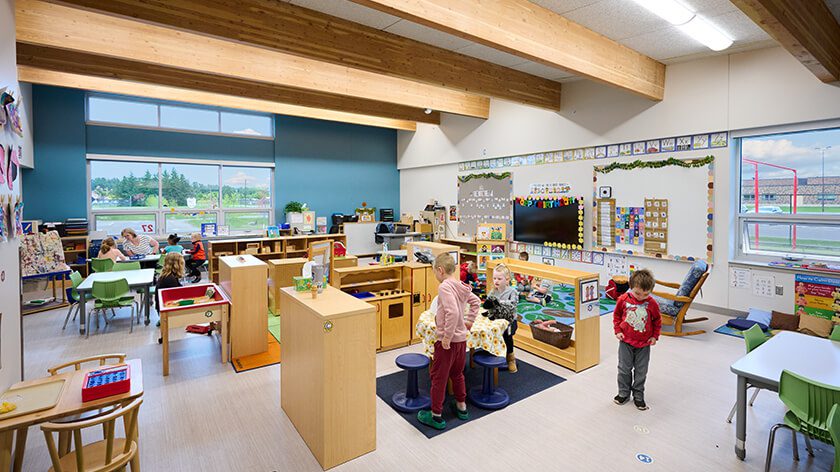
YMCA Early Development Center
Renovated from a vacant middle school into a 7,500-square-foot childcare facility, the YMCA Early Development Center now includes two infant, three toddler, and three preschool classrooms. Guardians enter the center through a dedicated secured entrance, adjacent to the main office.
Connected to the Essentia Wellness Center (EWC) in Hermantown, Minnesota, the Early Development Center utilizes EWC’s indoor and outdoor play equipment and full-service kitchen. The interior of the existing middle school building was fully demolished to make way for the new childcare facility.
Childcare Center Study
Rice Lake Area School District engaged LHB to provide conceptual design services for the renovation of the existing University of Wisconsin-Eau Claire, Barron County Student Center into a facility offering preschool-age childcare services for infants and young children. The approximately 15,000 square-foot, two-story building will be reimagined to include offices, classrooms, group learning areas, storage, restrooms, food service, and a playground.
As school districts face the challenges of declining enrollments and underutilized facilities, repurposing extra square footage into childcare and early learning centers presents a practical and impactful solution. This approach not only meets the immediate need for quality childcare but also enhances the overall well-being and development of the community, fostering growth and prosperity for years to come. ∎
LHB can help transform your school’s unused spaces into vibrant childcare and early learning centers. Reach out to our PreK-12 team today. Click here to explore the many ways we’re inspiring learners and transforming educational spaces in our communities.

