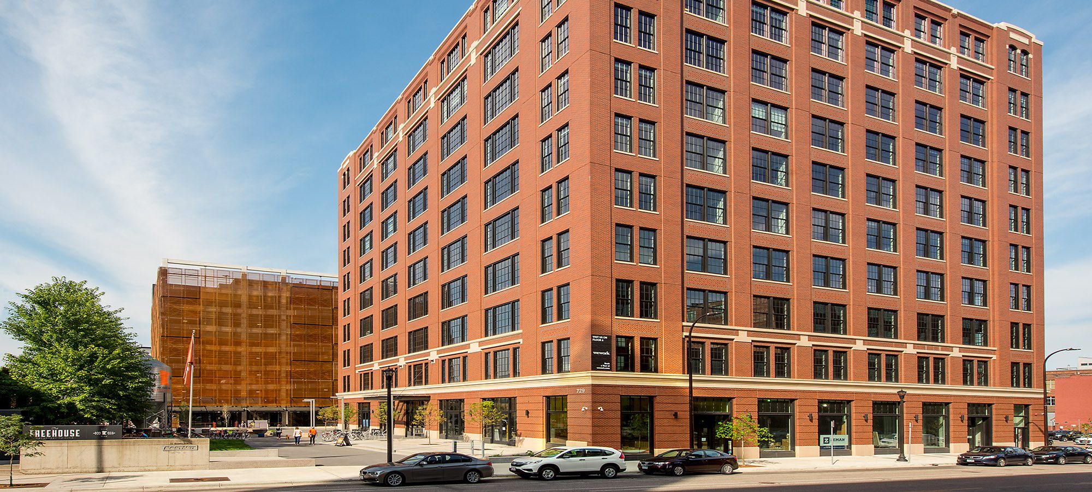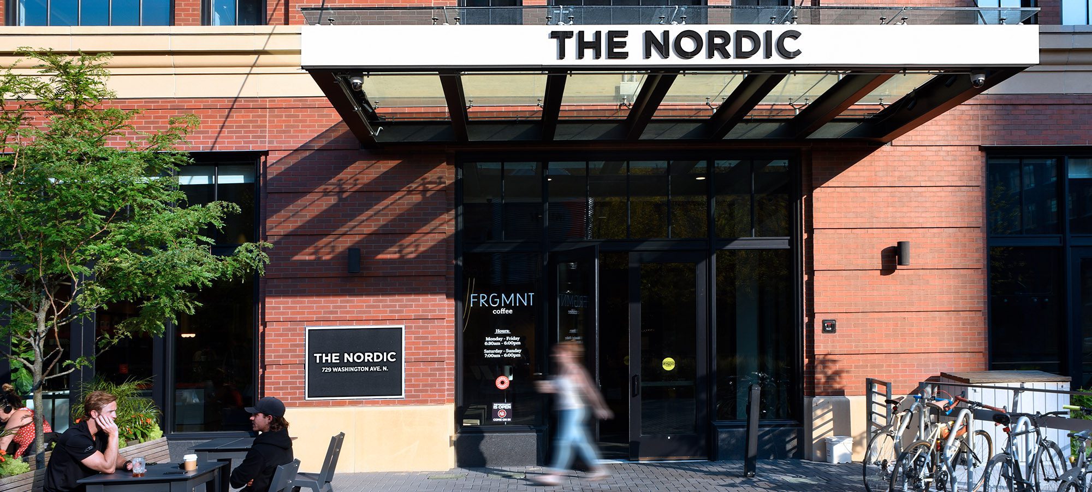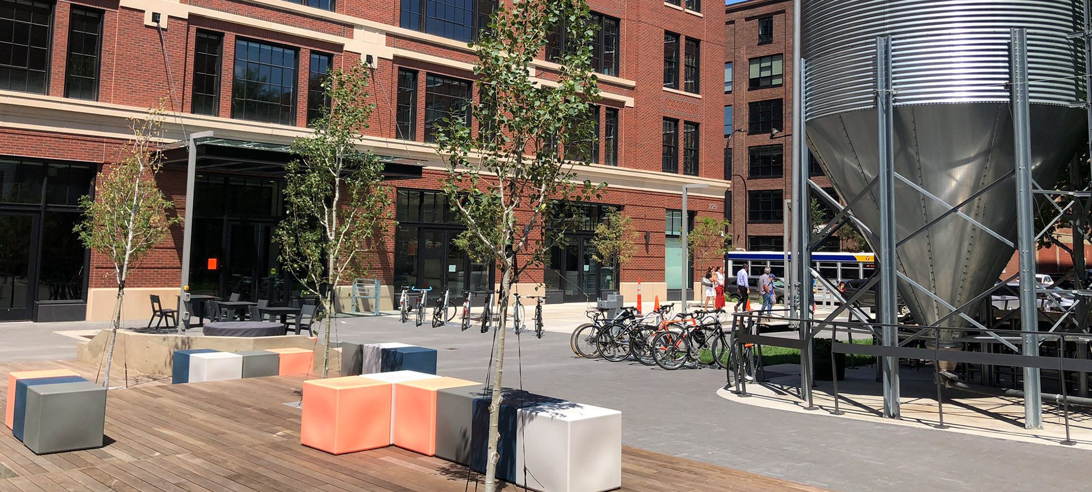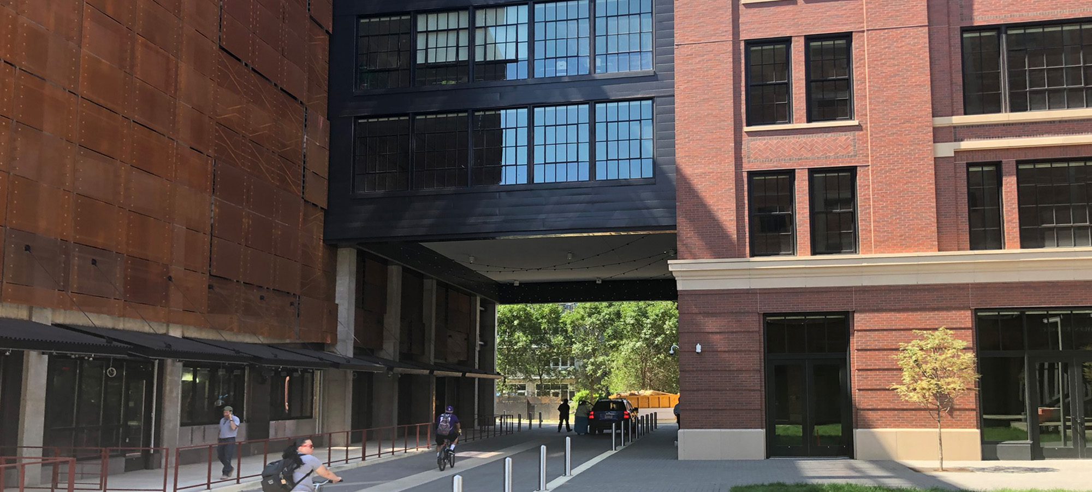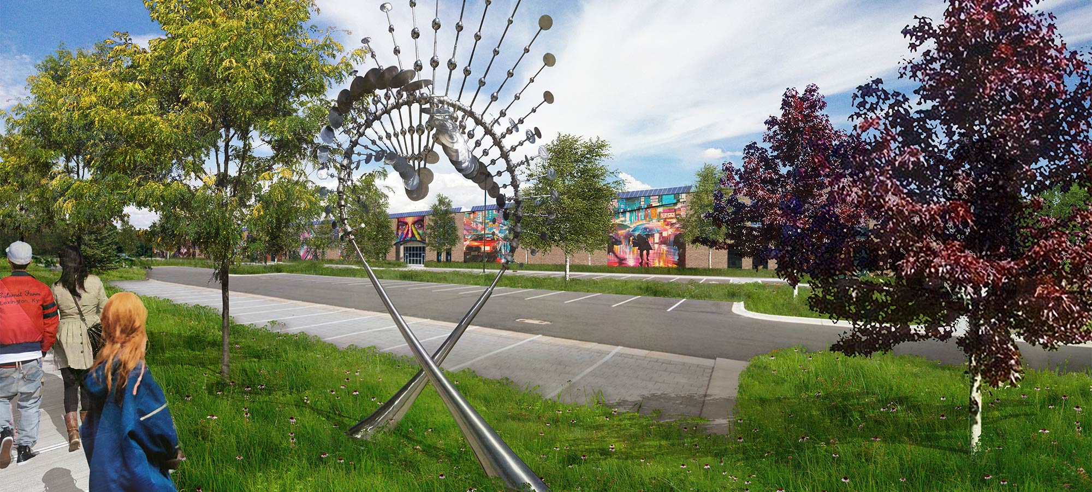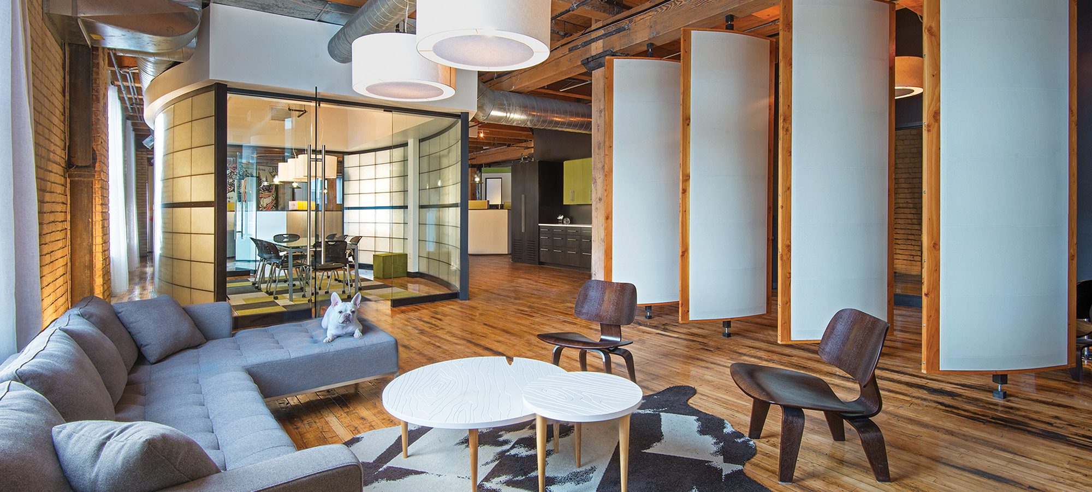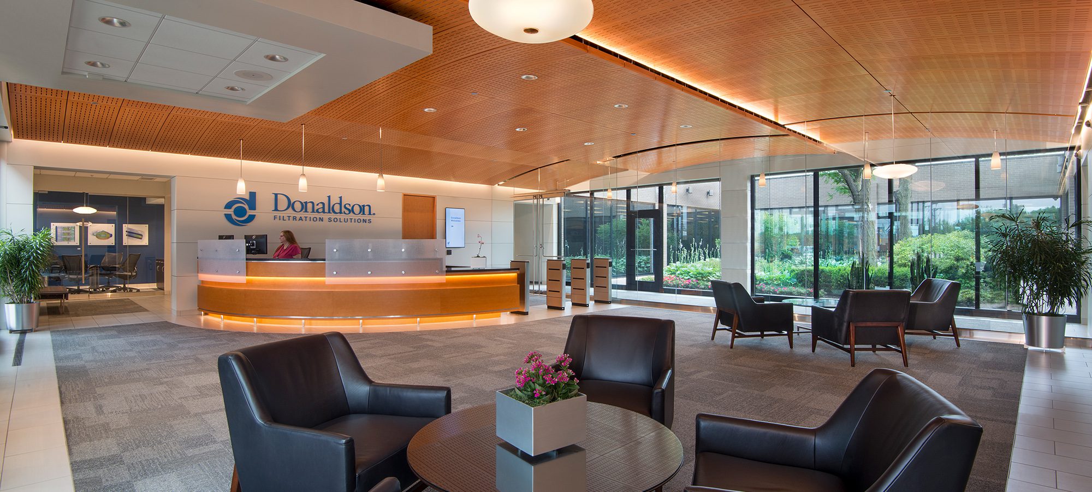The Nordic
Mixed Use with a Public Welcome
The Nordic is a custom multitenant office building and public plaza located in Minneapolis’s historic North Loop neighborhood. LHB, in conjunction with Hartman Cox Architects, was responsible for project coordination, design detail assistance, agency review, construction document preparation, and construction administration.
The project was the first registered WELL Building project in Minnesota and became WELL Gold Certified in 2022.
With an exposed concrete structure and detailed brick façade, the 200,000 SF building is a modern yet authentic interpretation of the historic warehouses that surround the site. The welcoming plaza and comfortable lobby function as NOLO’s living room, providing vibrant gathering space for residents and office occupants. The plaza supports year-round programming and provides much-needed green space for the neighborhood.
The difficult site required intense coordination between design disciplines to meet Minneapolis development requirements and the historic-district design guidelines. The project also had to accommodate the area’s high water table and sidestep an underground creek. LHB was also responsible for landscape design and civil engineering for the project.
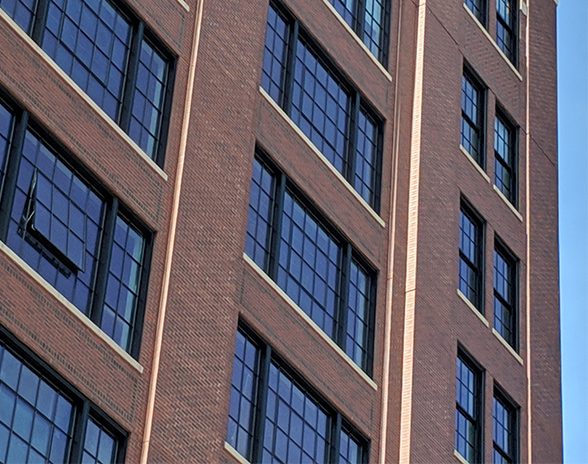
Fresh Air and Healthy Employees
The Nordic is one of a few modern office buildings in Minneapolis to incorporate operable windows. Operable windows increase the amount of fresh air indoors and promote a connection with the outdoors, which has been shown to increase employee wellness and improve infection control. Critical thinking skills and productivity are also boosted by operable windows, as interior levels of CO2 and VOCs are reduced.
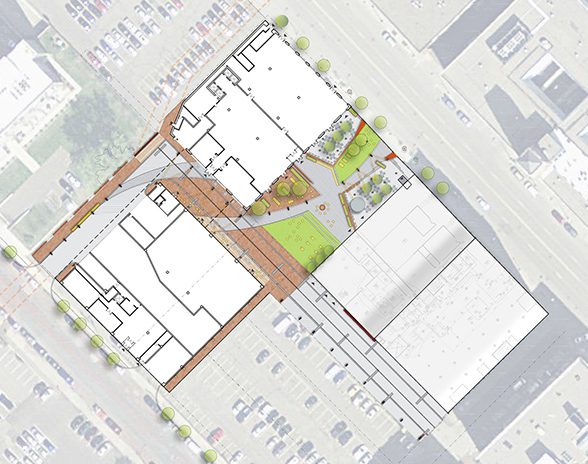
Mixed-Use Development
The Nordic is part of a larger mixed-use development that includes Sable condominiums and a parking garage. The Nordic, Sable, the Nordic Ramp, the Nordic Plaza, and the adjacent Loose-Wiles Building were combined into a planned-unit development to achieve parking and density goals within the current zoning codes. Planning for the Nordic and Sable encompassed a full superblock in the North Loop neighborhood.
