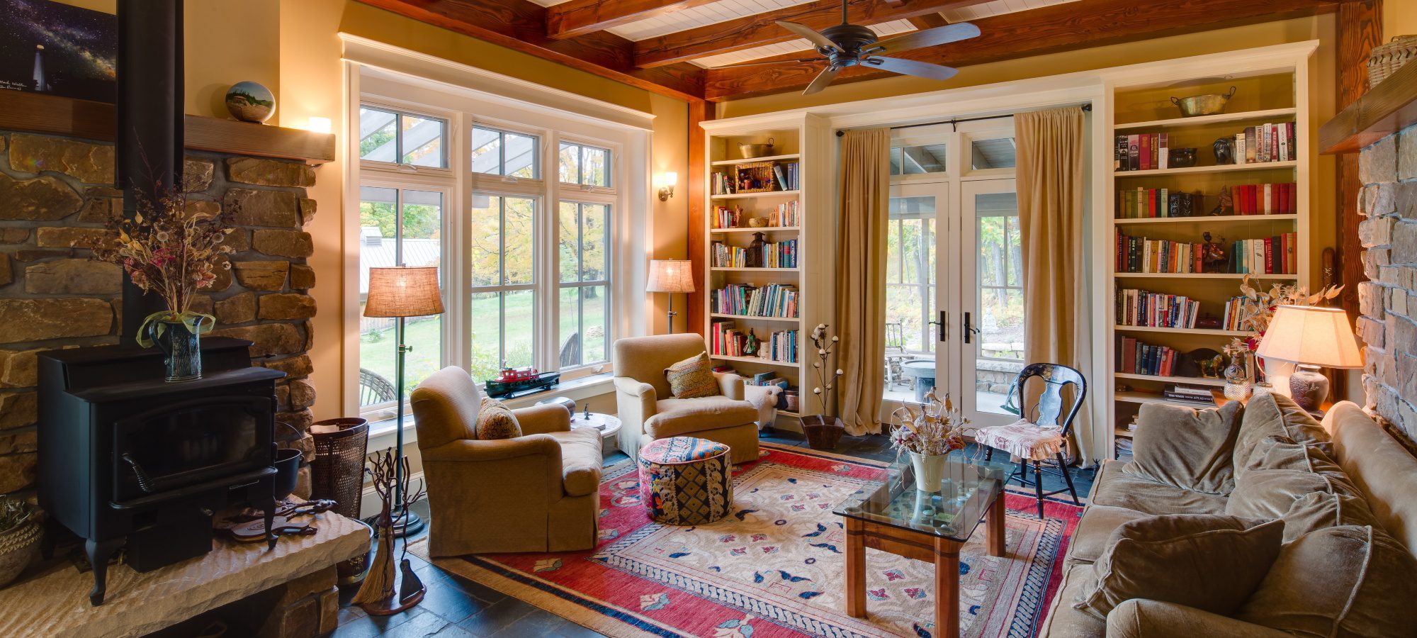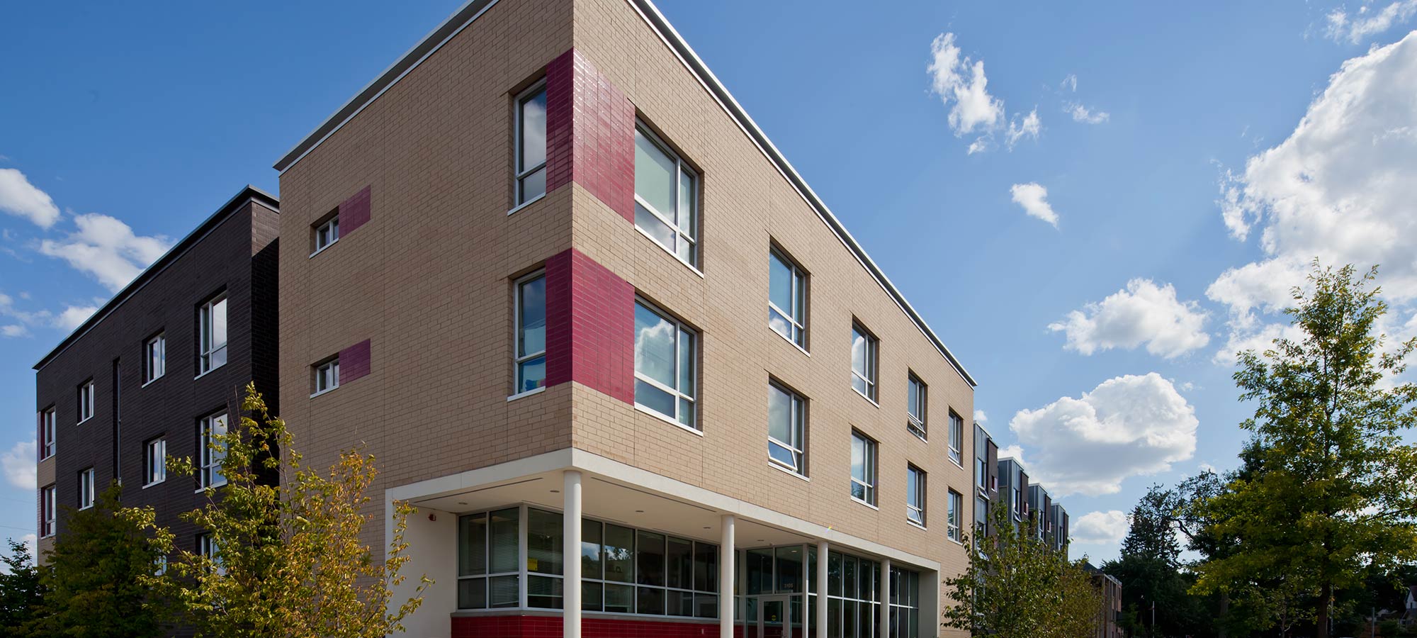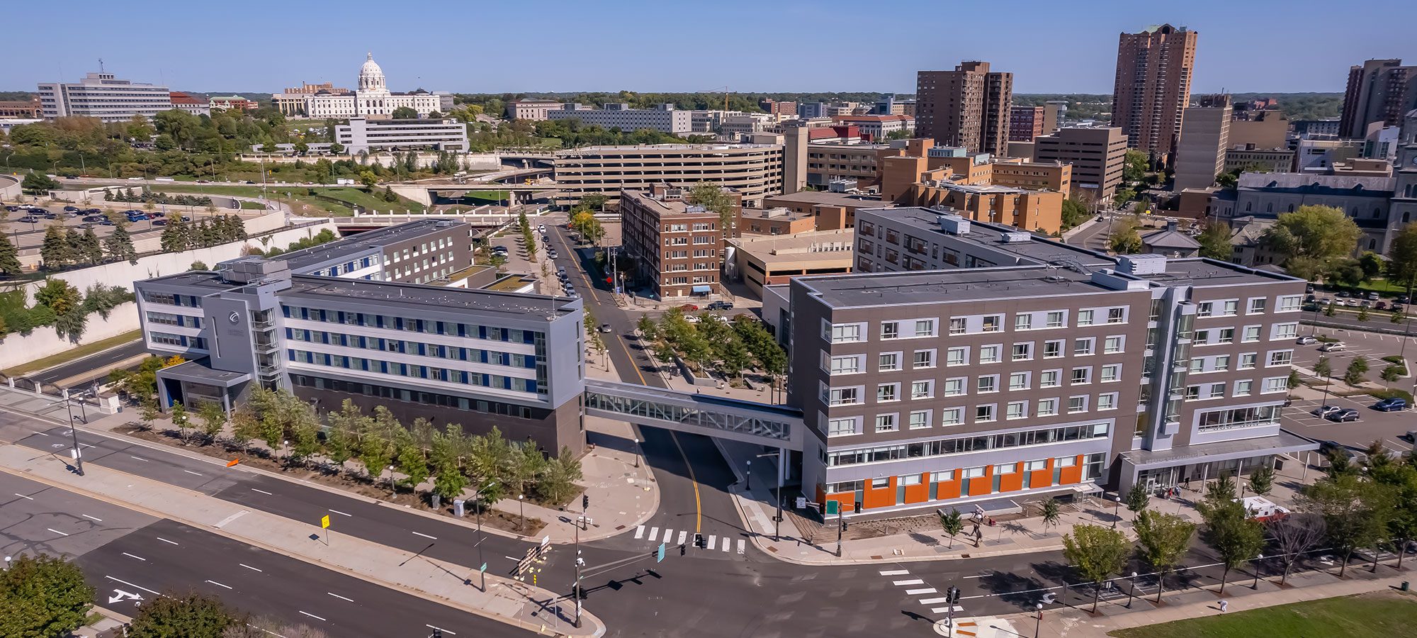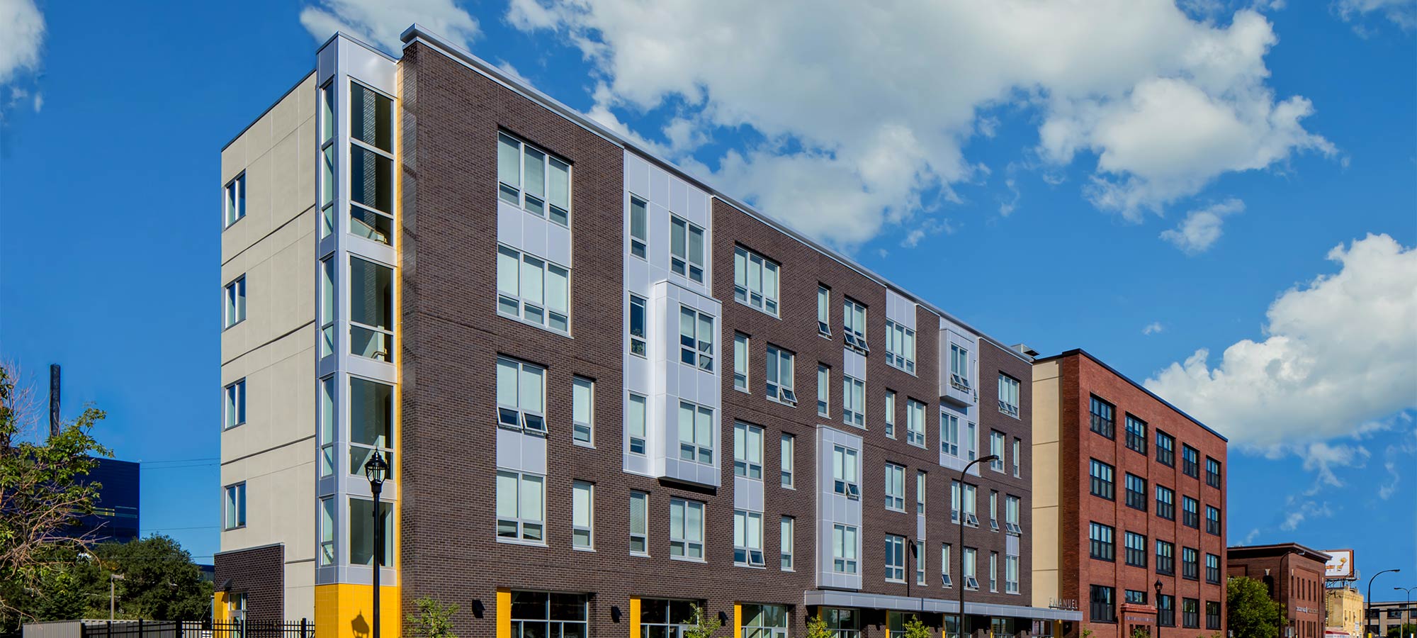Star Route Residence
Traditional Design + 21st Century Thinking
Our client chose to move from California back to the south shore of Lake Superior to be closer to family and the communities where they were raised. This move became an opportunity to also change their physical environment and lifestyle. The design approach was to create a 19th-century farmstead utilizing 21st-century knowledge and technology. The design features strong connections to the outdoors and a simple durable aesthetic. The result is a self-sufficient and energy-efficient home that could be used by future generations.
To provide privacy from potential future development and maximize views and sunlight, the house was located at the top of the pasture on the edge of a maple forest. Using a team of horses, the site was carefully logged prior to construction. The house faces south, framing views down the pasture and to Mt. Ashwabay beyond. This orientation also provides natural light and passive solar heat into the bedroom, kitchen, dining, and living areas.
The house has extensive exterior spaces, including an entry terrace, screen porch, south trellis, and breakfast terrace. It utilizes 12” thick double-stud walls and fiberglass tri-pane windows and advanced air sealing techniques. Our energy model predicts that energy usage will be 70 percent less than if the home were built to code minimum.
Mechanical systems include high-efficiency air exchange ventilation and a high-efficiency boiler with a solar thermal storage tank. These systems are further supplemented by both a solar thermal collector and a solar electric array.



