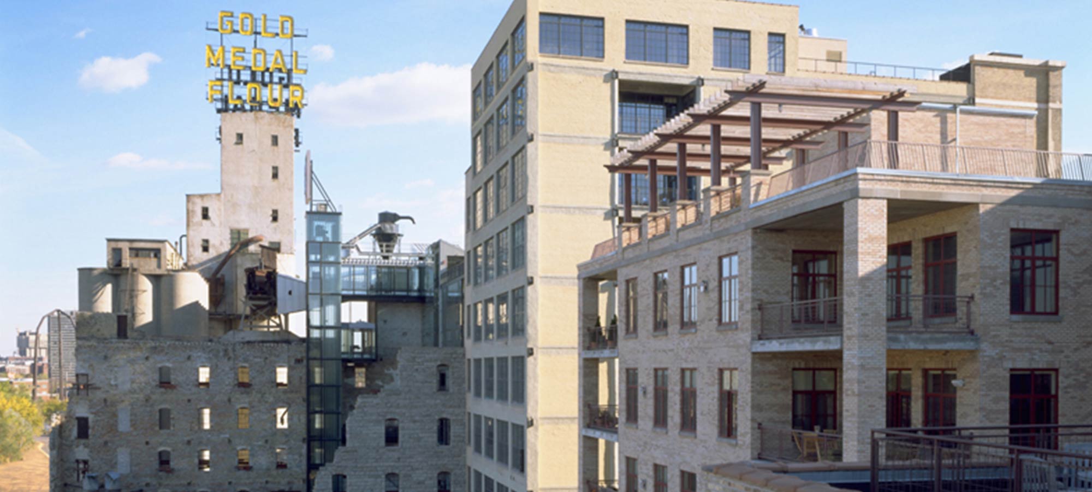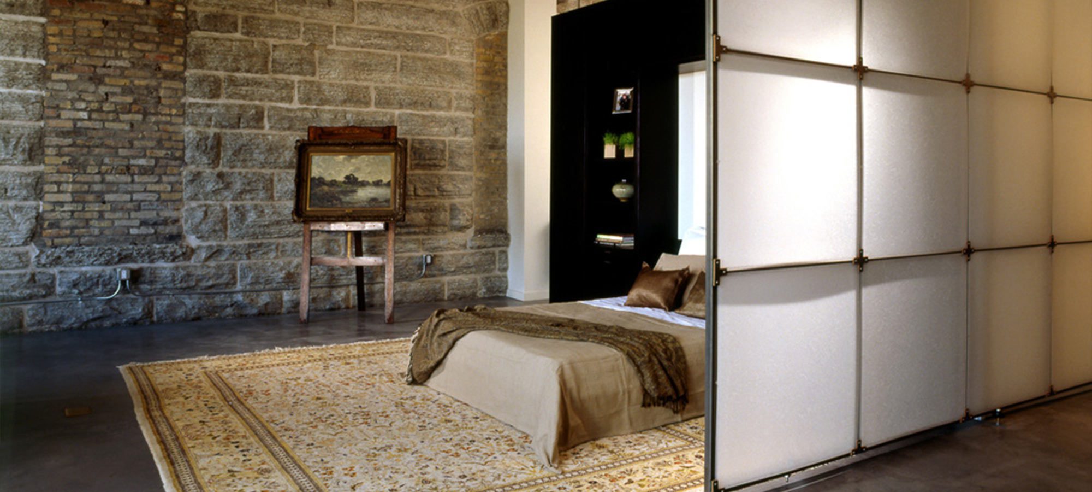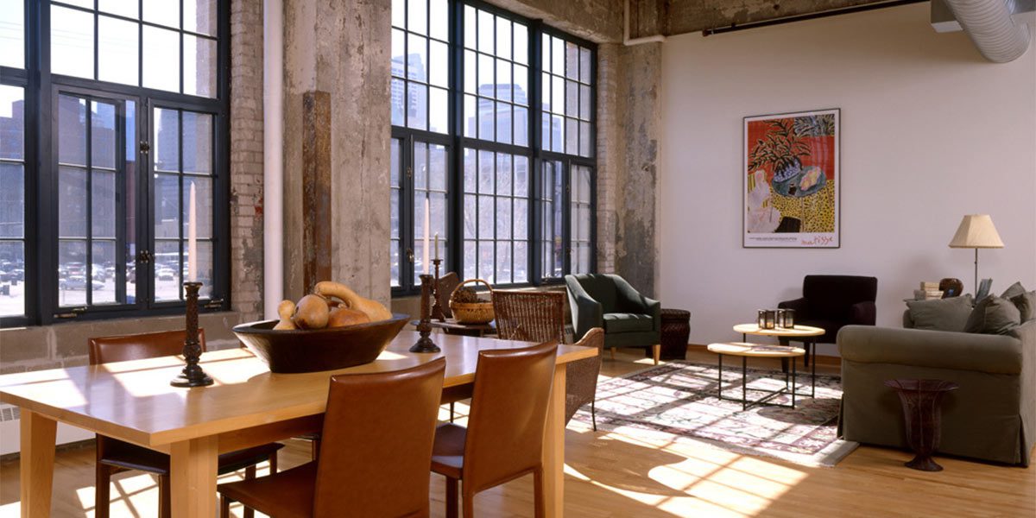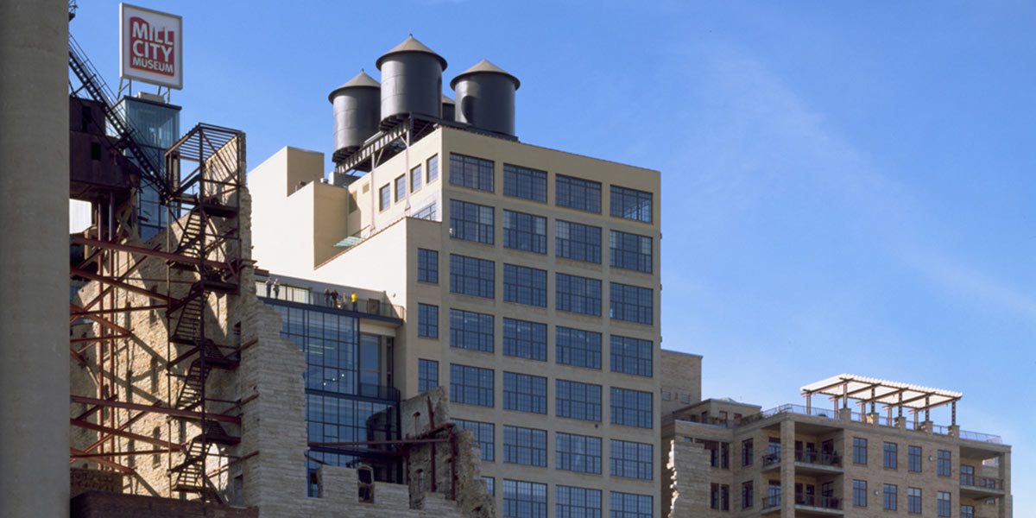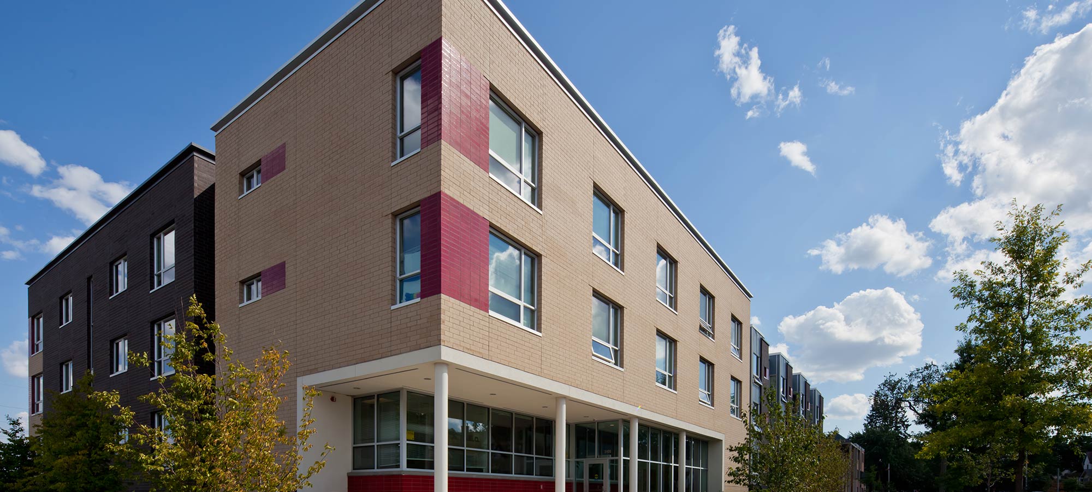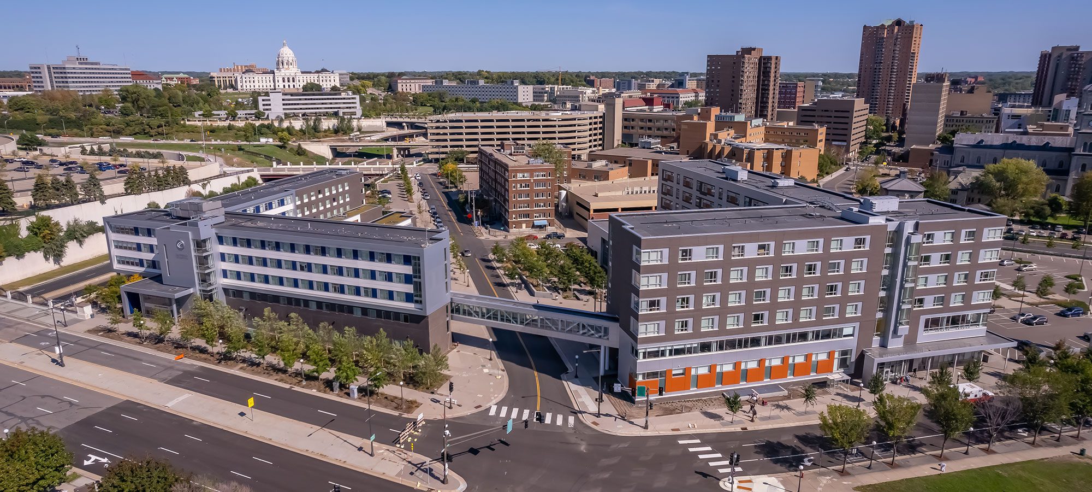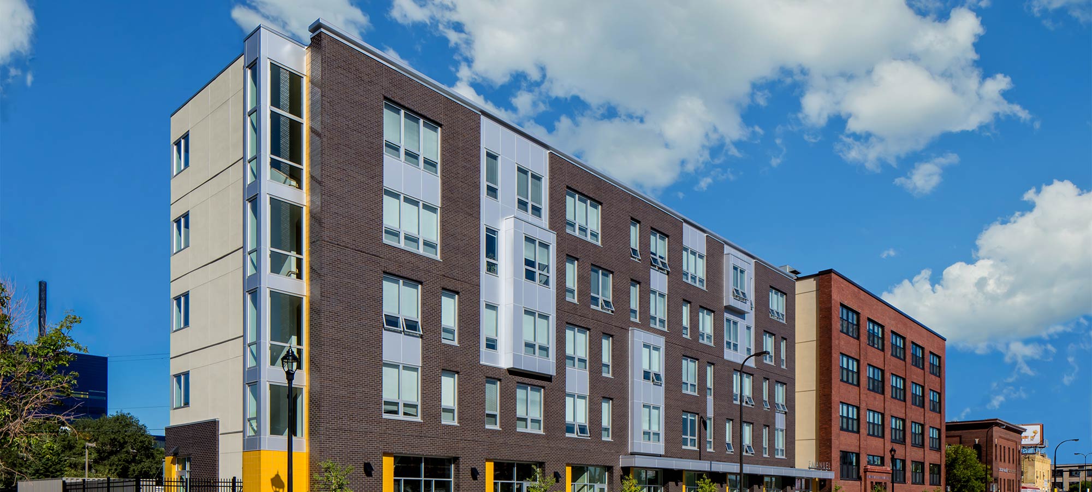Mill District Lofts
Views of the Falls
This project consists of three buildings, Washburn Lofts, Stone Arch Lofts, and North Star Lofts. A National Historic Landmark, the Washburn building was originally constructed in 1914 as a part of the Washburn-Crosby grain processing operation along the Mississippi River. The adaptive reuse of the building into Washburn Lofts responded to the need for the building’s preservation and now contains 22 market-rate lofts, ranging in size from 1,400 to 8,762 square feet. Ceiling heights of 12 feet are standard throughout, creating a spacious feel to each unit. The individual dwellings each incorporate significant customization and celebrate their industrial character with exposed concrete structural systems and masonry walls. Rather than covering up existing surfaces, new and old are juxtaposed and create a dynamic interplay.
Adjacent to Washburn Loft is the Stone Arch Lofts, an infill housing development located in the historic mills district complex. The building contains 35 market-rate units that have two-bedroom plus den layouts ranging from 1,730 to 3,220 square feet. Three below-grade levels provide parking for both Stone Arch and Washburn Lofts and form a pedestal on the river side of the building for the housing above.
