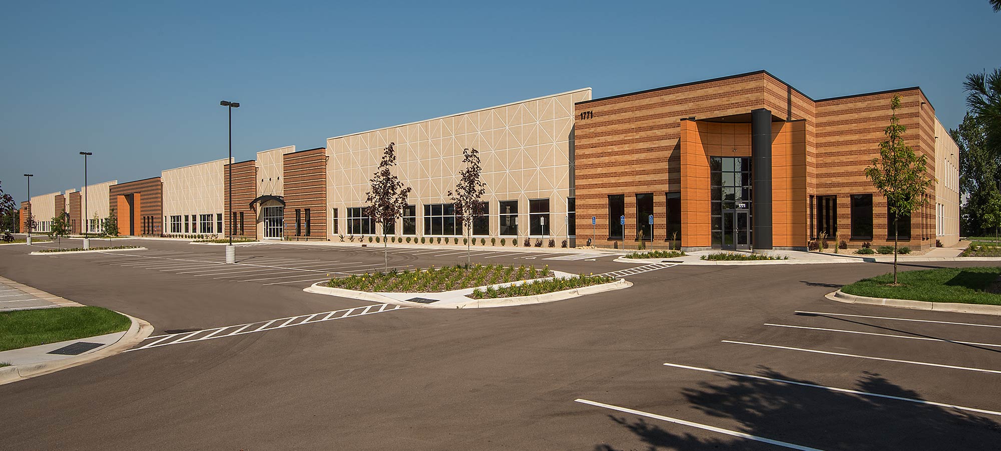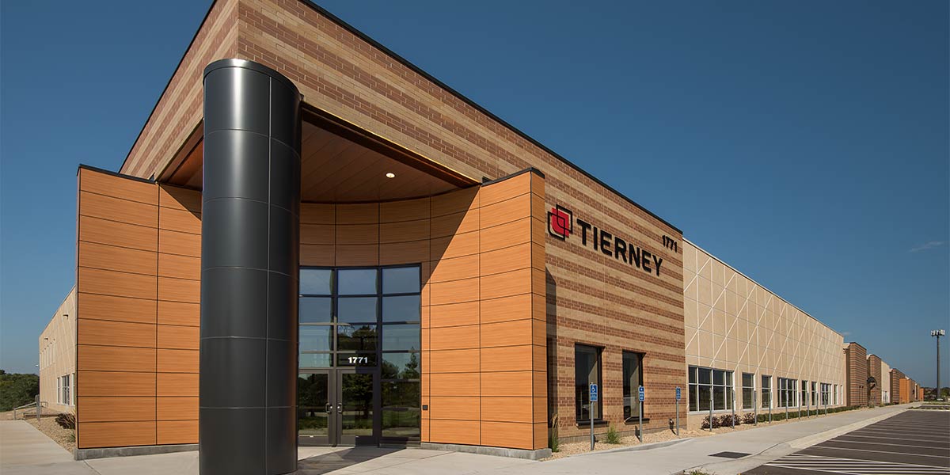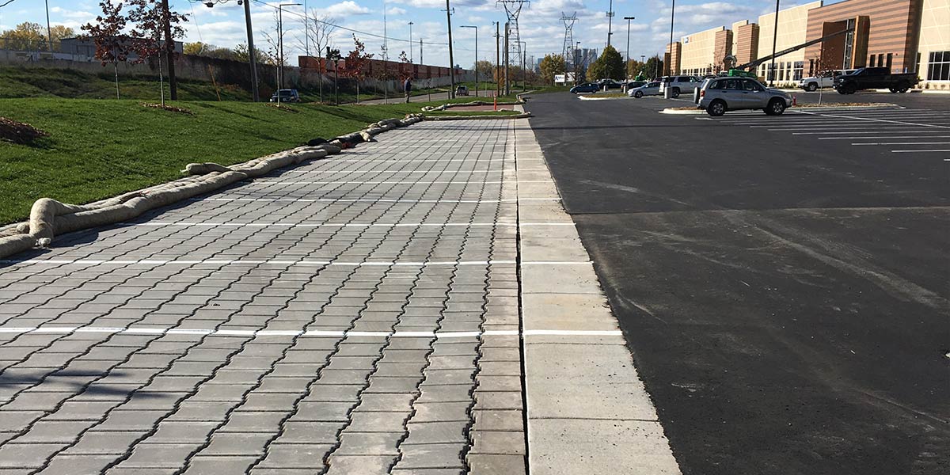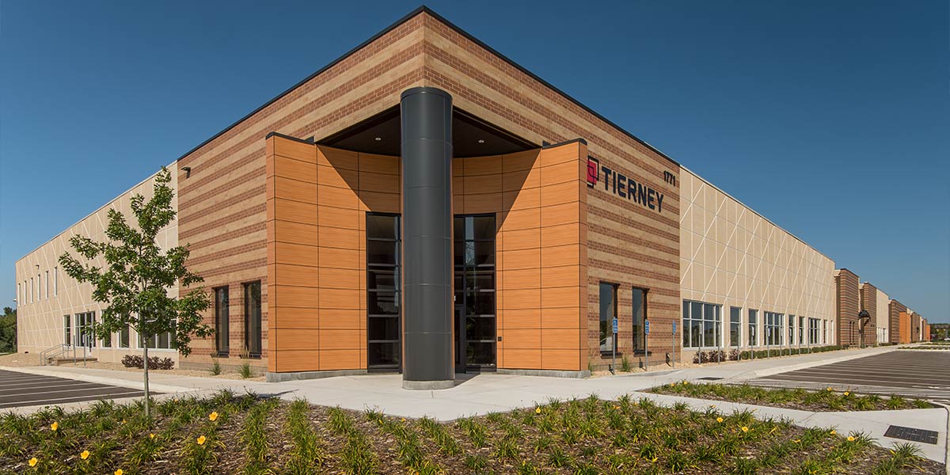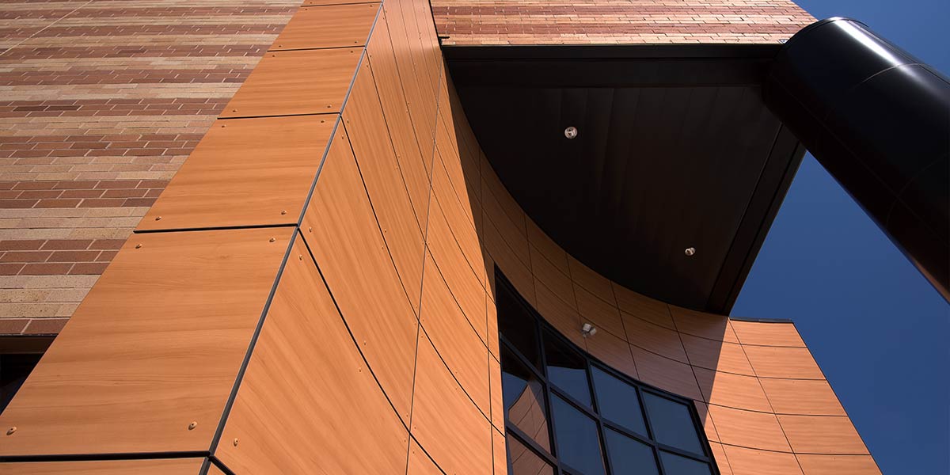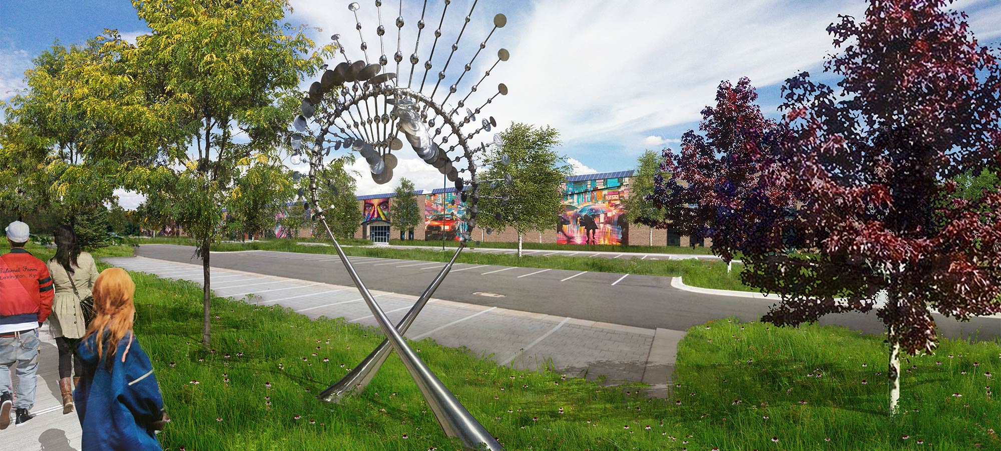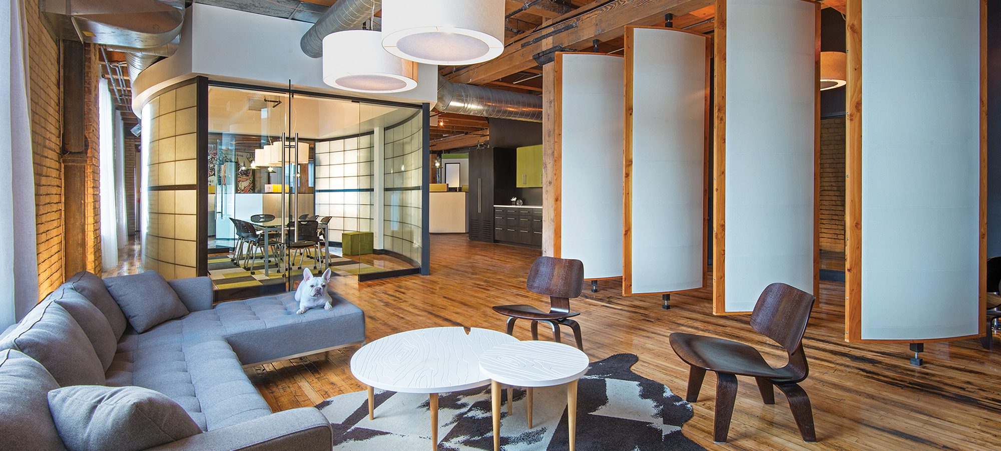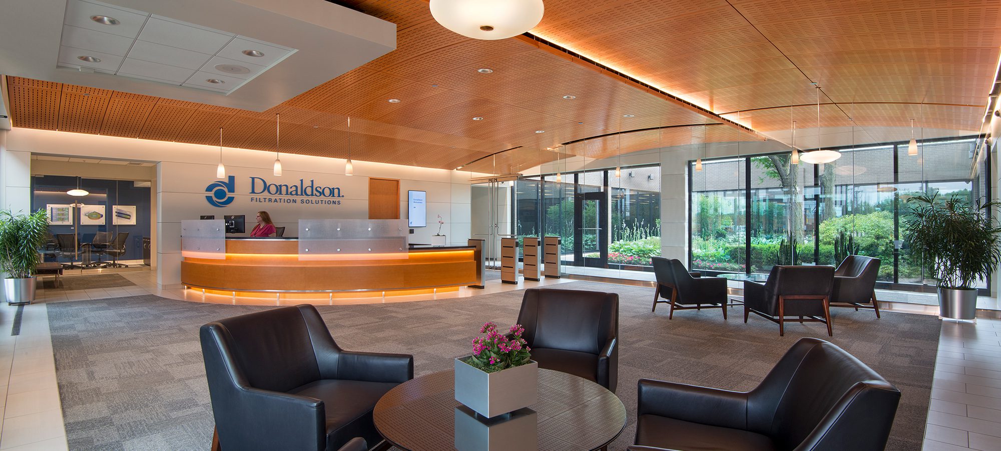Midway Stadium Business Center
Award-Winning Urban Redevelopment
Development of Midway Stadium Business Center was a complex, five-year project that began with a 2011 land swap between the City of Saint Paul and the Saint Paul Port Authority (SPPA). Historically, the site was the location of the former State Fair dump and Midway Stadium. Cleanup and redevelopment of this 13-acre brownfield resulted in a 189,000-square-foot, flex-industrial, office/warehouse space which created 200 living-wage jobs. SPPA partnered with United Properties to hire LHB for design of the site and building that complements the surrounding neighborhood by using materials like brick, wood veneered panels, and glass. The brick patterns provide unique variations at each tenant entrance to aid in identity and wayfinding while pedestrian scale patterns in the concrete wall panels help reduce the perceived size of the building. LHB assisted with leasing plans, tenant fit plans, and provided interior design and architecture for three major building tenants.
LHB provided LEED Administration and developed sustainable tenant guidelines for leasing pursuits and ongoing operations. The project was the first LEED Pre-Certified Multi-Tenant Industrial Building in Minnesota.
