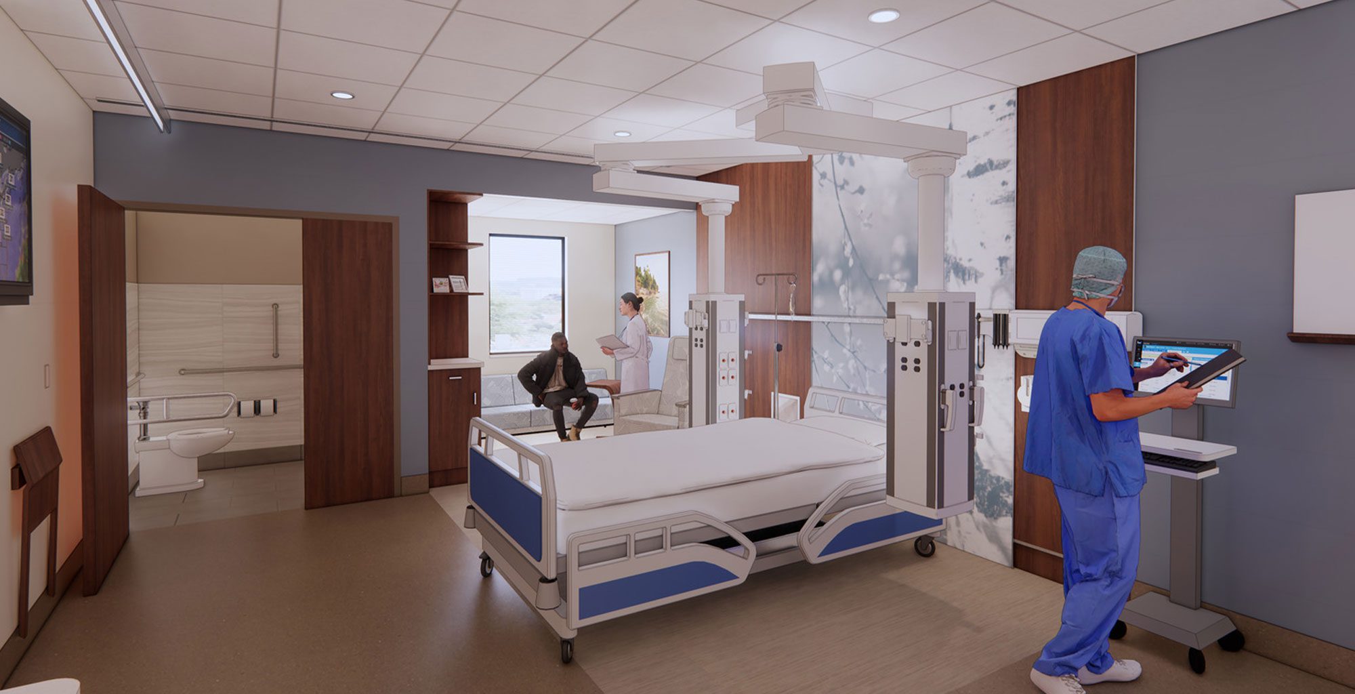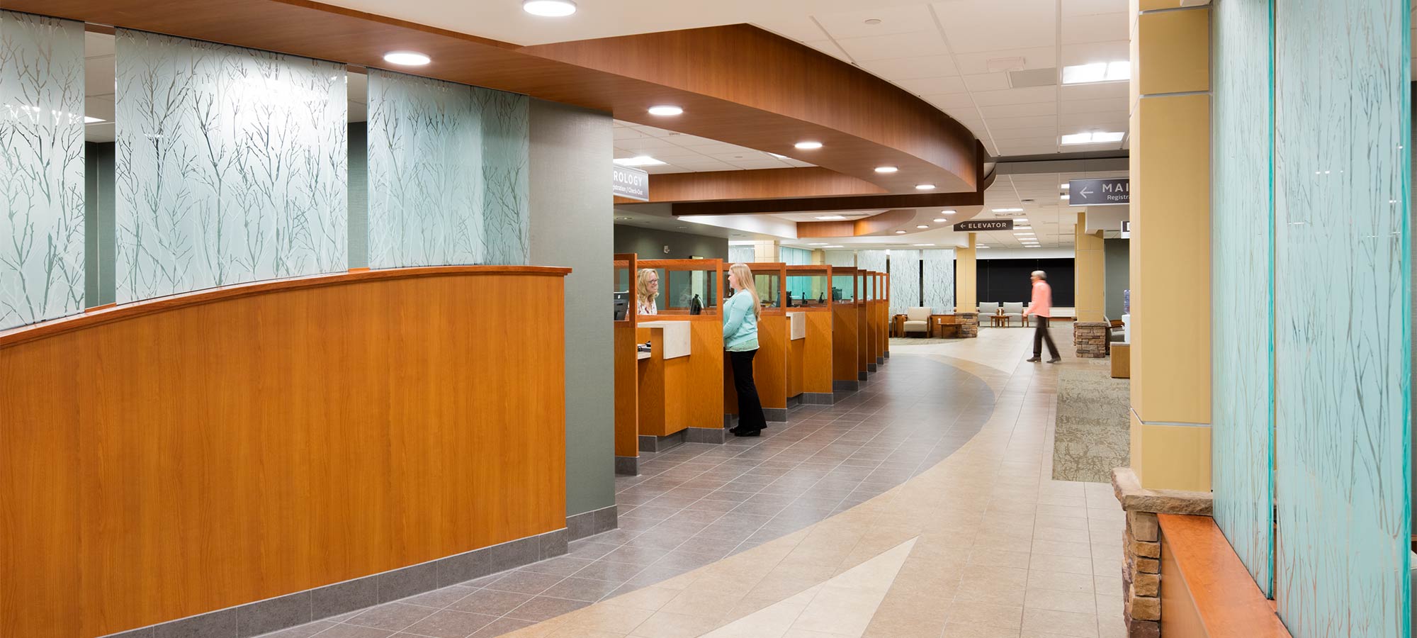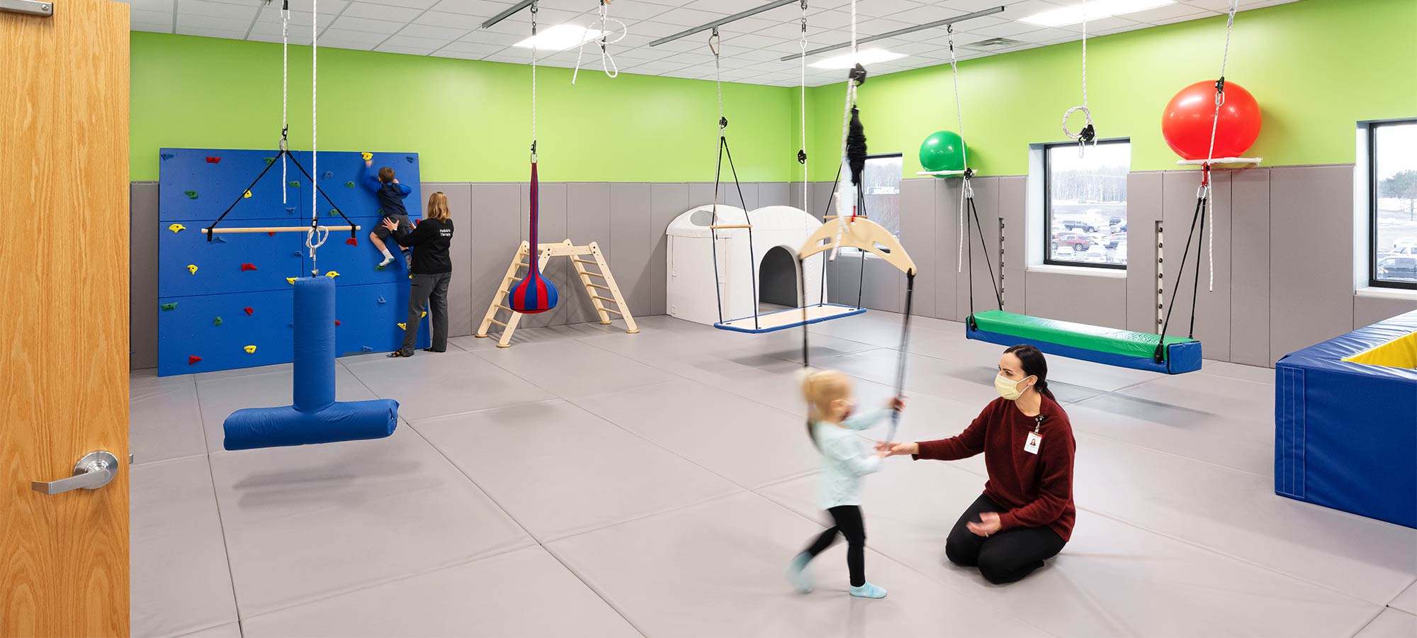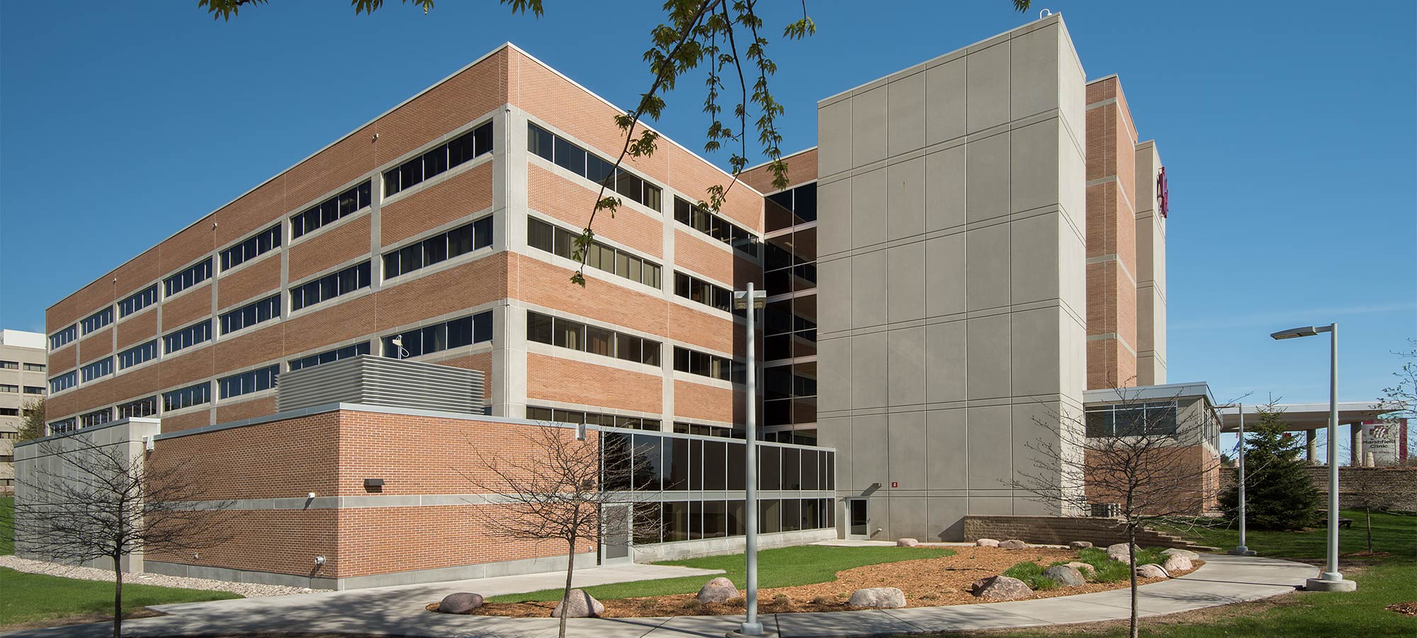ICU Consolidation
Guiding Design Principle
Optimization was the guiding principle for the design of the ICU Consolidation project. Aside from superficial modifications, the existing Surgical and Medical ICUs used spaces that were designed decades ago. In addition, they were located on different floors on opposite ends of the hospital. Through a series of charettes and mockups, which included running through the most complex procedures that could occur in the room, a new standard ICU room was designed for implementation in a consolidated department. Not only does this provide sufficient space for the complex care required in an ICU, but it also provides flexibility for staff, equipment, and patient care. Each space was designed to provide support for everyone, from an area in each room for a family member to stay to shelving for patients to display personal items and areas that are designated for staff respite.
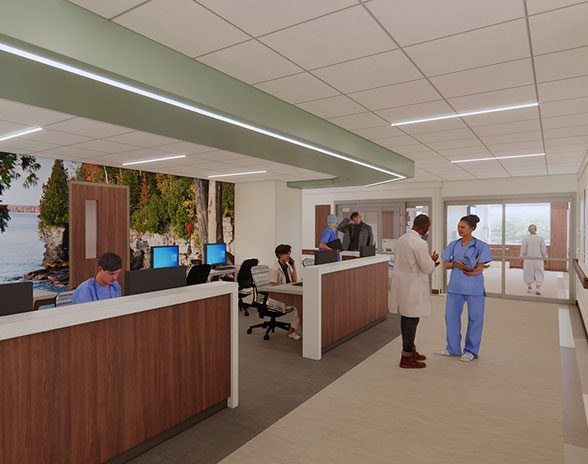
Staff Optimization
The department layout was further optimized with nurse stations lining the corridor for maximum
patient visibility and walkways passing through the core support and storage spaces to allow staff
and equipment to freely flow from one side of the department to the other.
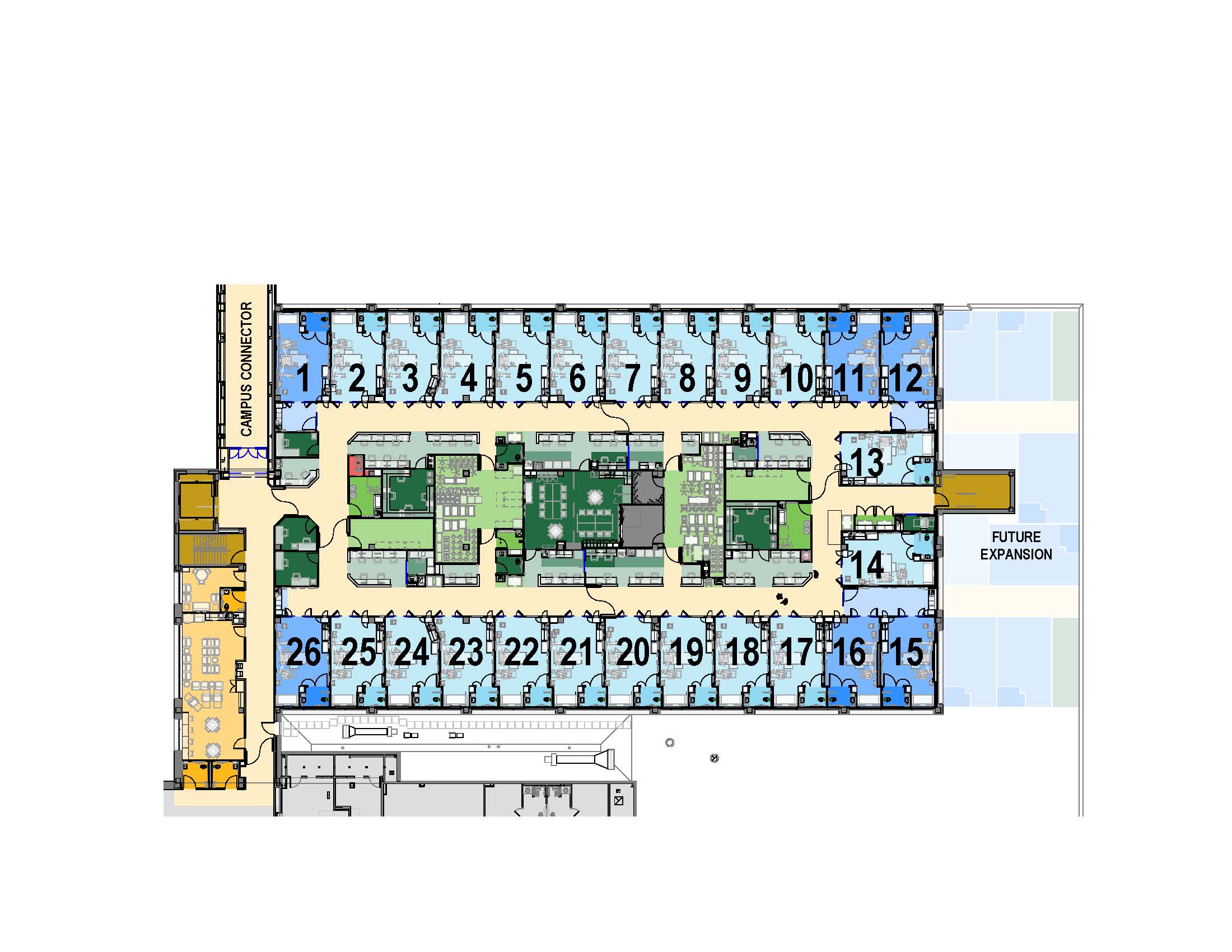
Future Expansion
While the consolidation allowed the current overall ICU room count to be reduced, the department
is laid out to accommodate possible growth by expanding onto the adjacent roof. The consolidated
ICU is also located and designed to facilitate access to the campus connector (skyway) and planned
Women’s and Children’s Hospital to the south.
