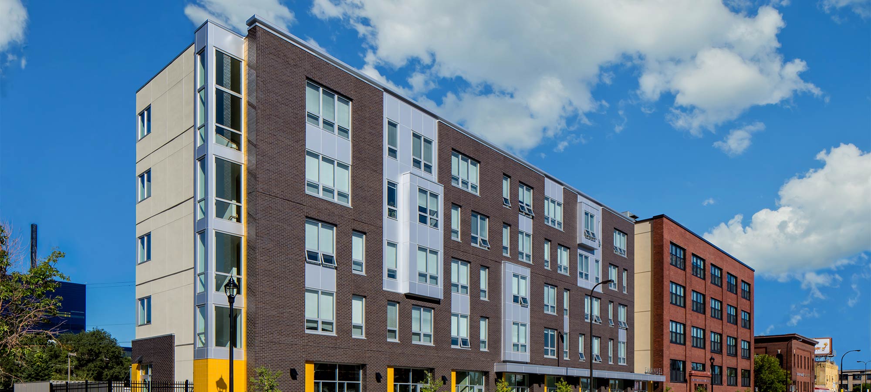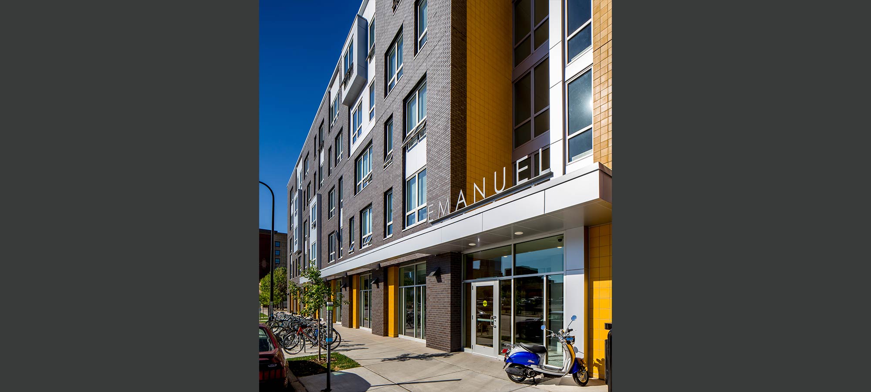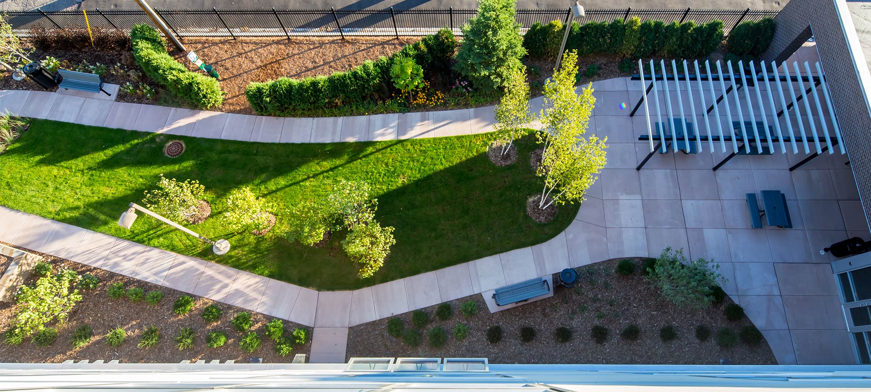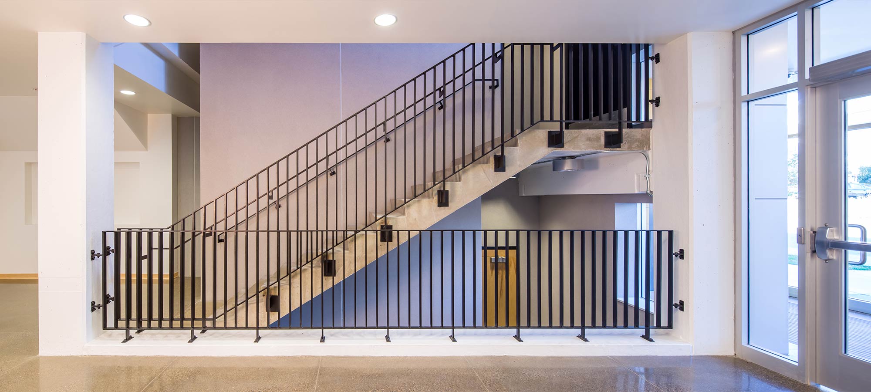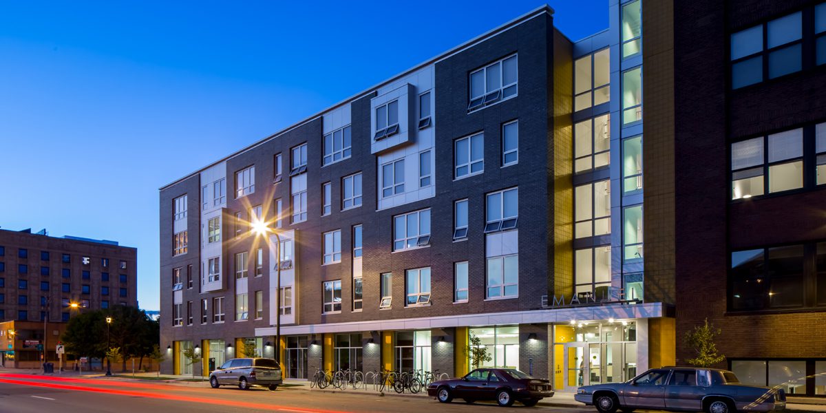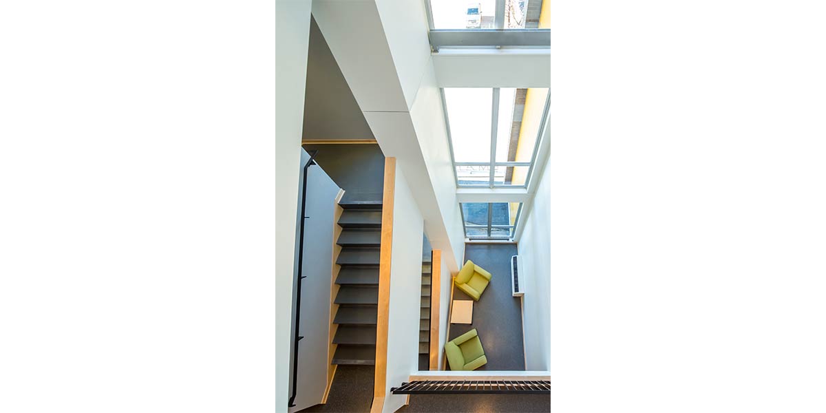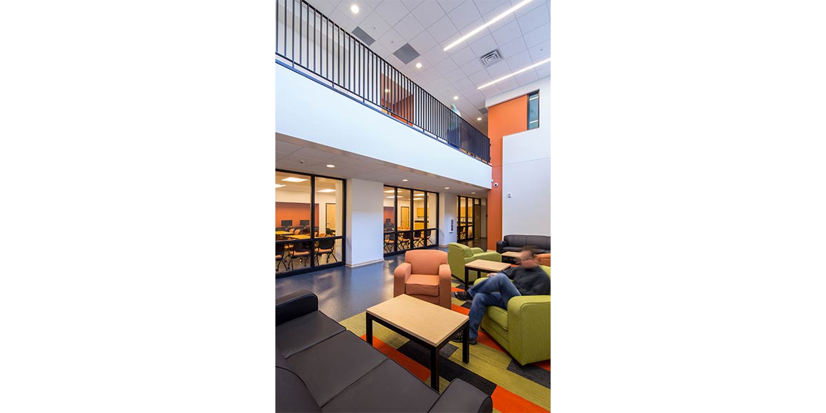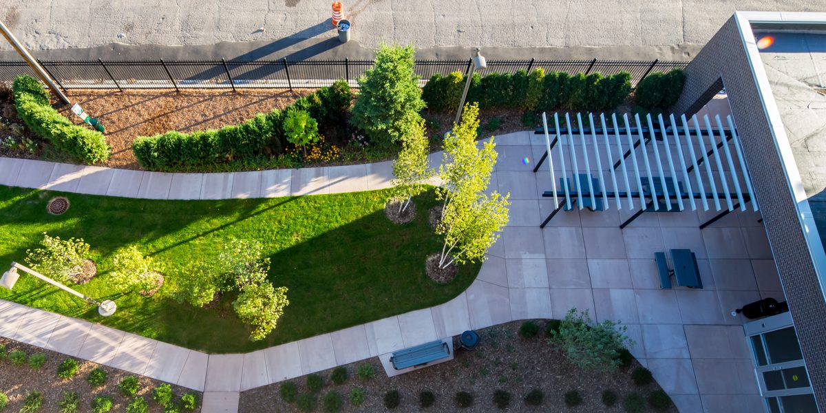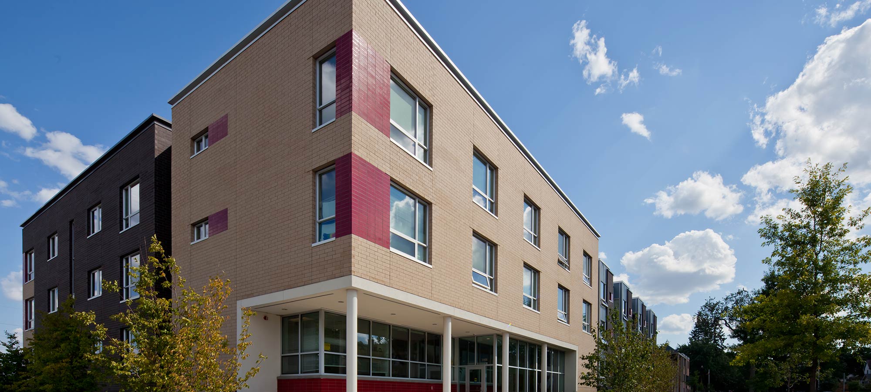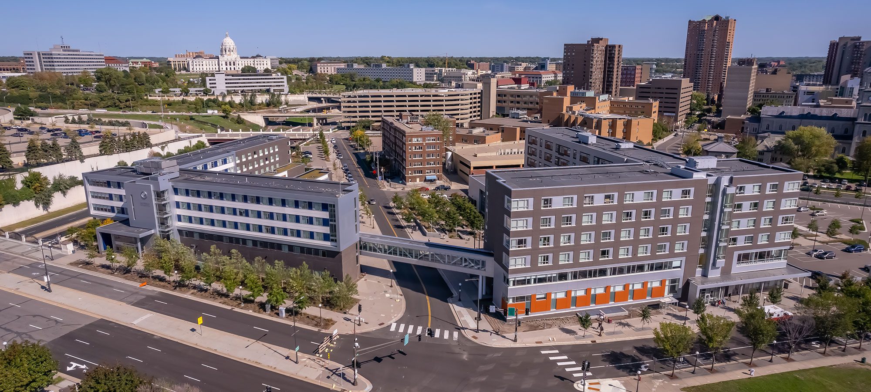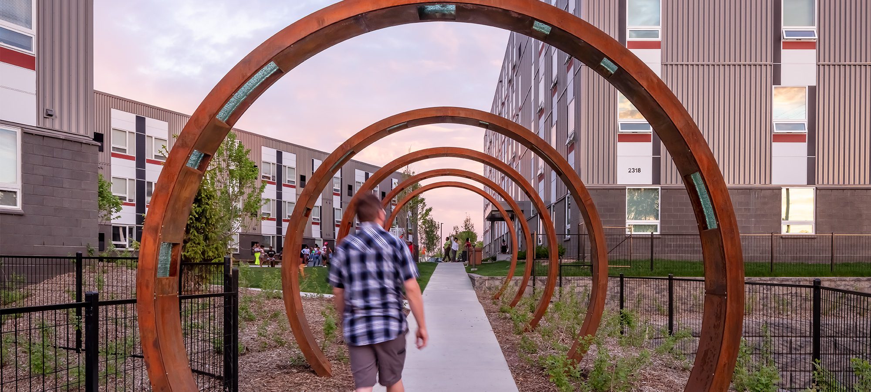Emanuel Housing
Sheltering Wing
This building combines a new five-story addition with adaptive reuse of a historic warehouse building in downtown Minneapolis, creating 101 efficiency and one-bedroom supportive housing dwelling units for residents who have experienced long-term homelessness. On the street level and lower level are support service offices, commercial space, and a drop-in health clinic.
The 92,232 SF addition balances the existing building with a similarly solid masonry form but introduces playful bay windows that give the addition its own character. The link between the existing and new buildings is celebrated with color and form as the building’s main entrance. The interior includes a welcoming lobby, open stairs, and light-filled atrium space.
Daylight is brought into the lower level through a two-story resident lounge and interior windows into an adjacent training room. A private landscaped courtyard offers a quiet respite for residents.
