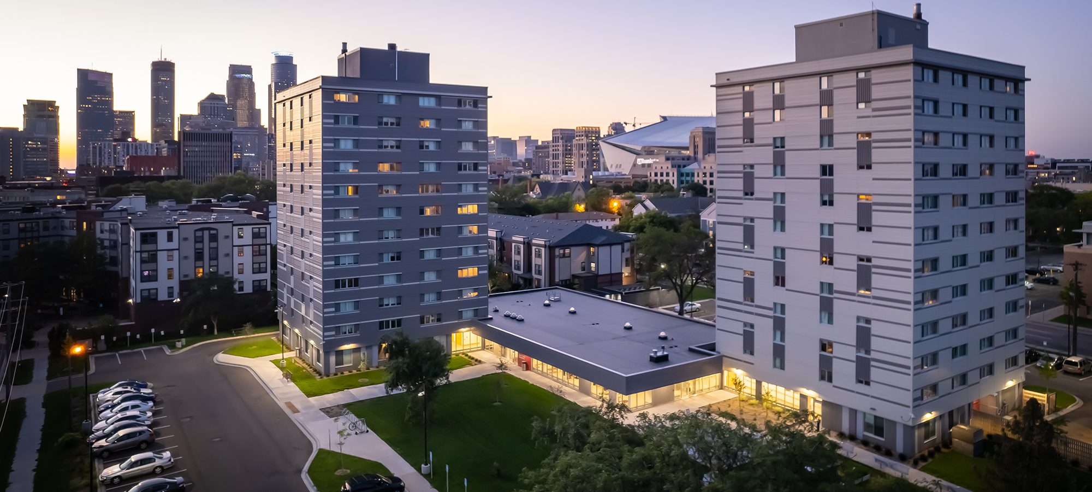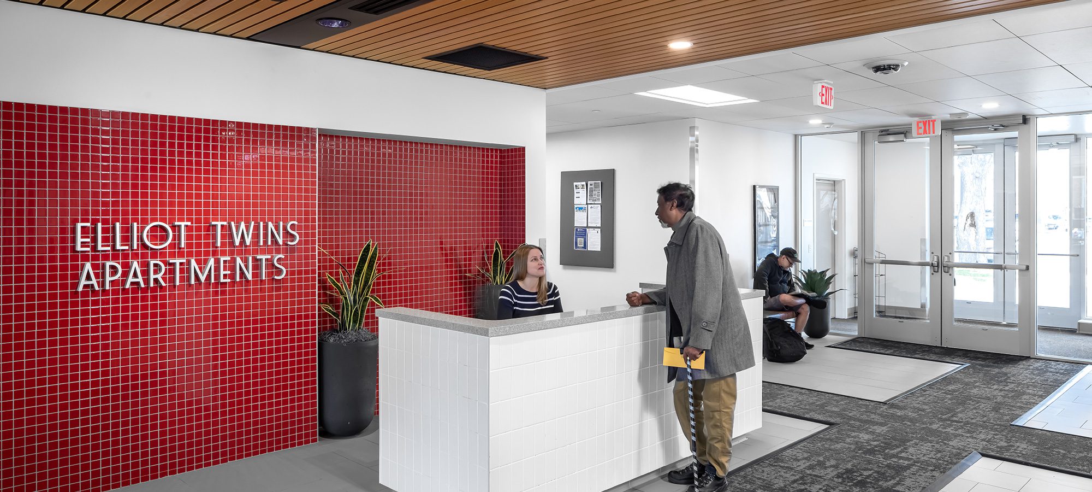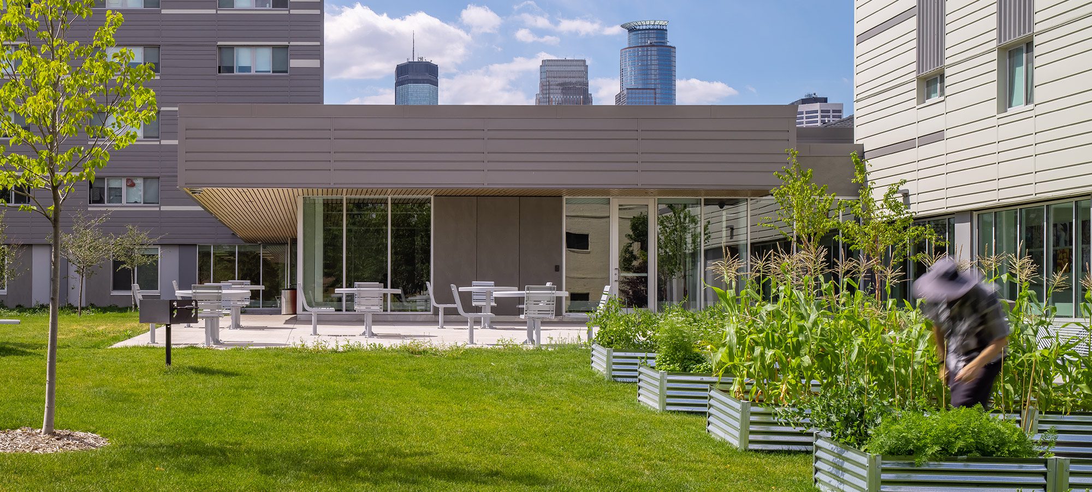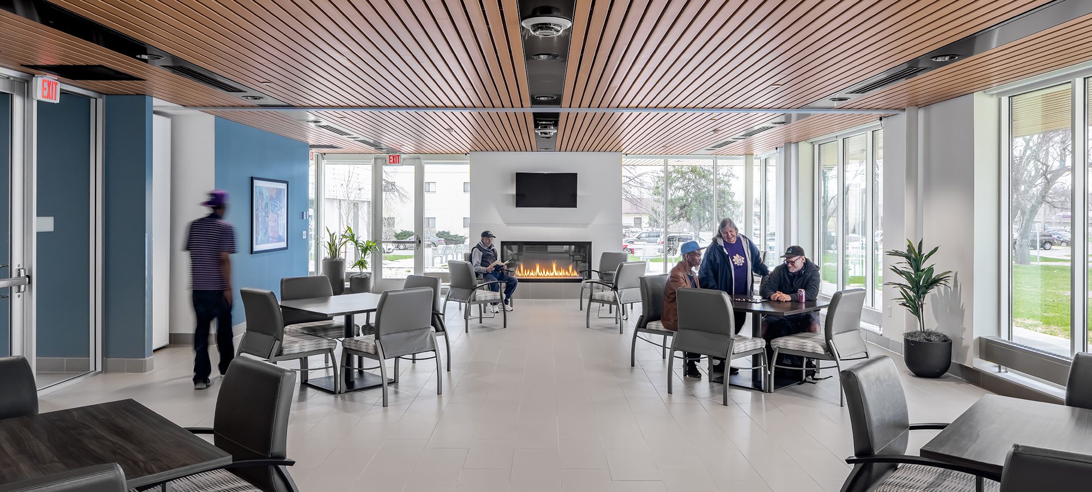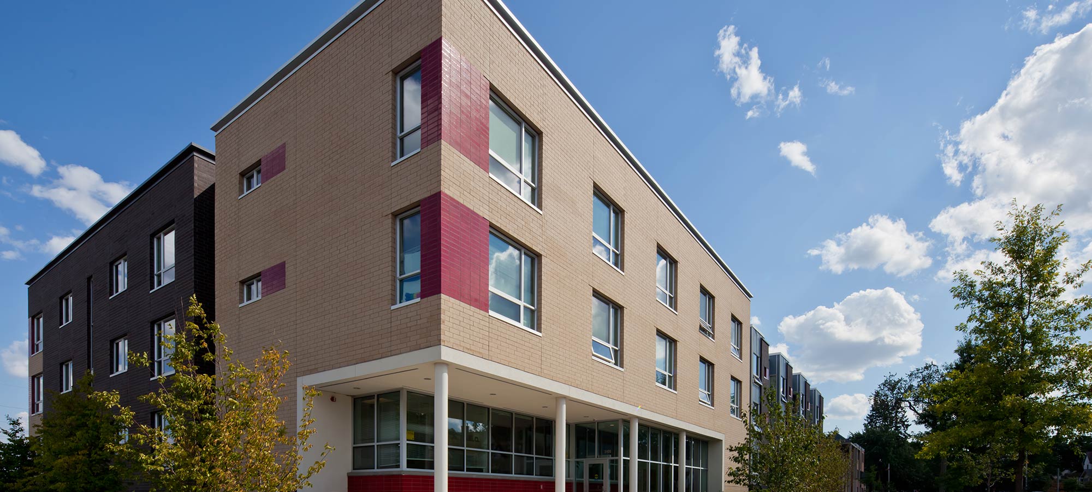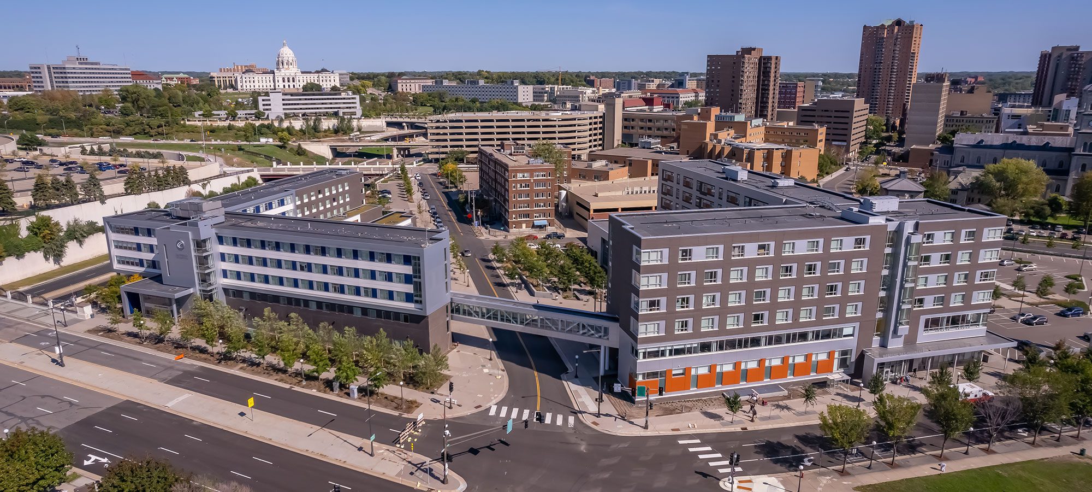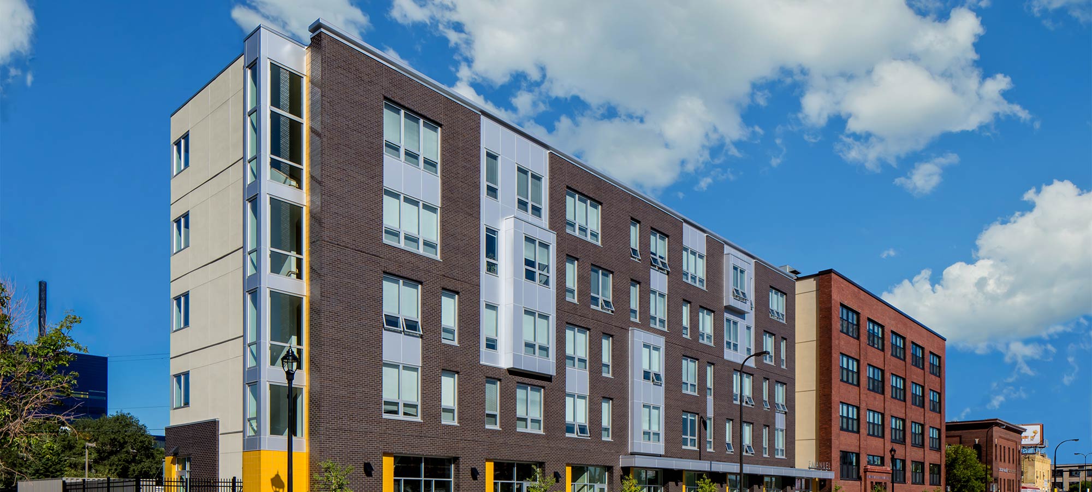Elliot Twins Apartment Tower Rehabilitation
Modernizing Elliot Twins for Residents
The Elliot Twins Apartments, built in 1963, are among Minneapolis’ oldest public housing high-rises, serving extremely low-income residents, many of whom are seniors, disabled, or immigrants. In 2021, the Minneapolis Public Housing Authority (MPHA) completed a $27 million renovation to modernize the two 12-story towers and construct a new central link building. This project, led by LHB, prioritized community input, energy efficiency, and enhanced livability while preserving these vital affordable housing resources.
Key upgrades included recladding the towers with insulated metal panels, installing energy-efficient windows and a central heating/cooling system, and renewing all apartments with modern finishes and efficient fixtures. Ten accessible units were added, improving inclusivity for residents with disabilities. The new bright and welcoming link building serves as a central entry that fosters security and community, with relocated amenities and glass walls connecting resident to thoughtful designed outdoor spaces. This project extends the life of these historic towers while improving comfort, reducing operational costs, and providing enhanced amenities.
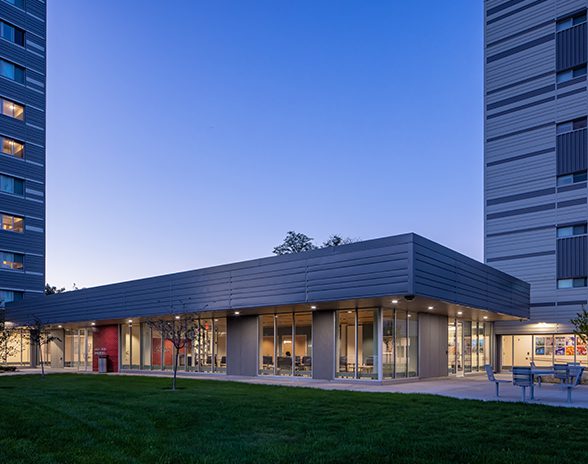
Linking Towers, Building Community
The renovation included a one-story addition connecting the two towers, creating a central entrance that improves security and fosters community. This link contains shared amenities such as the community, multi-purpose, and fitness rooms, all with expansive glass walls that create strong connections to outdoor spaces. Designed for gathering, the link enhances functionality and resident connection.
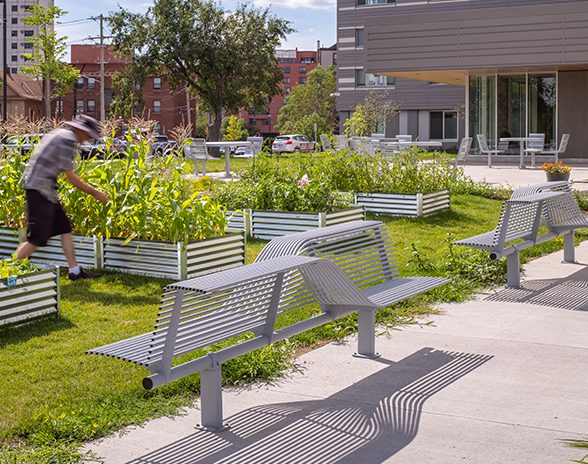
Connecting Residents with Nature
The site redesign added a central link to obstruct crossing traffic and better define outdoor spaces. Various outdoor rooms now offer places for residents to enjoy. Small, intimate nooks invite relaxation with colorful plantings, pavers, and covered spaces. Larger open areas provide room to socialize, with café-style seating, benches, raised bed planters, and open lawn space with large shade trees for a park-like setting.
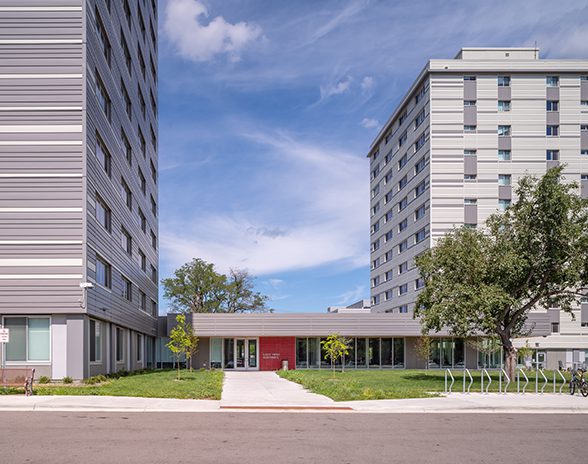
Modern Facade with Energy Savings
As part of the Elliot Twins renovation, the towers’ exteriors were transformed with energy-efficient recladding. Metal panels with continuous insulation replaced the original brick, enhancing thermal performance and reducing energy use by 30%. The modern cladding features two distinct colors, giving each tower a unique identity while contrasting accents unify the design, creating a fresh look.
