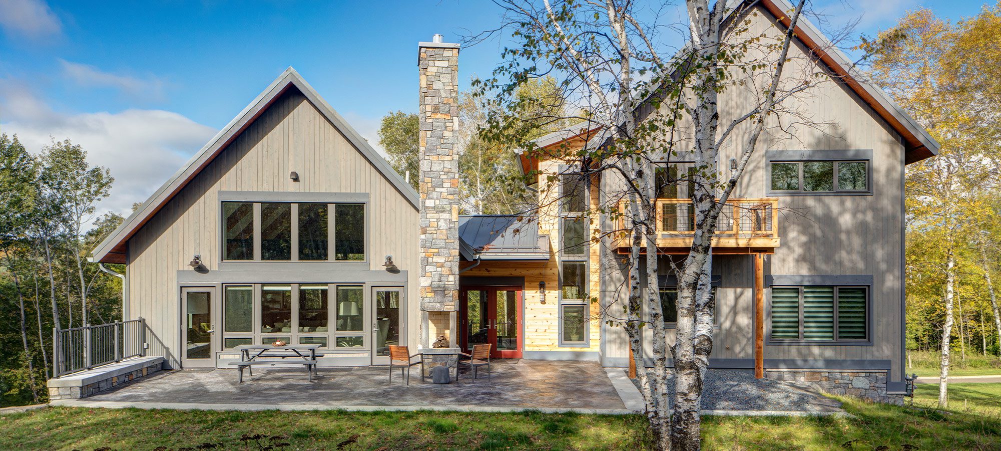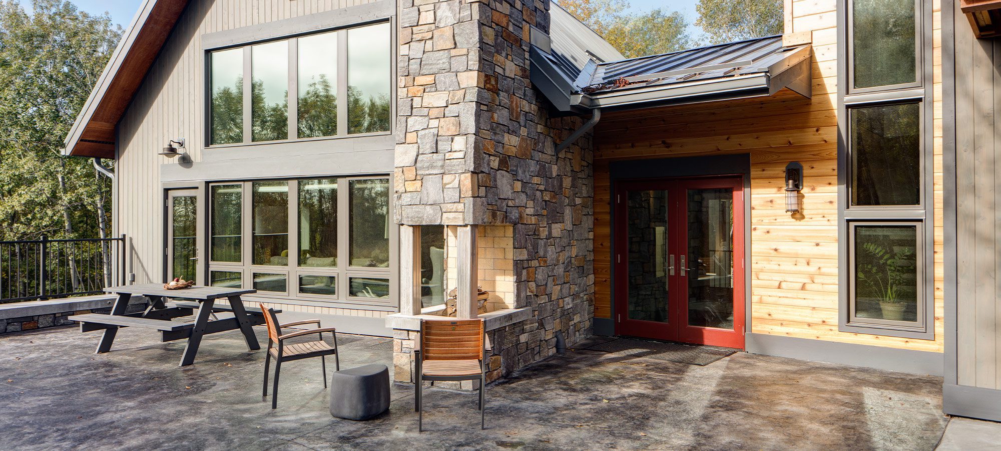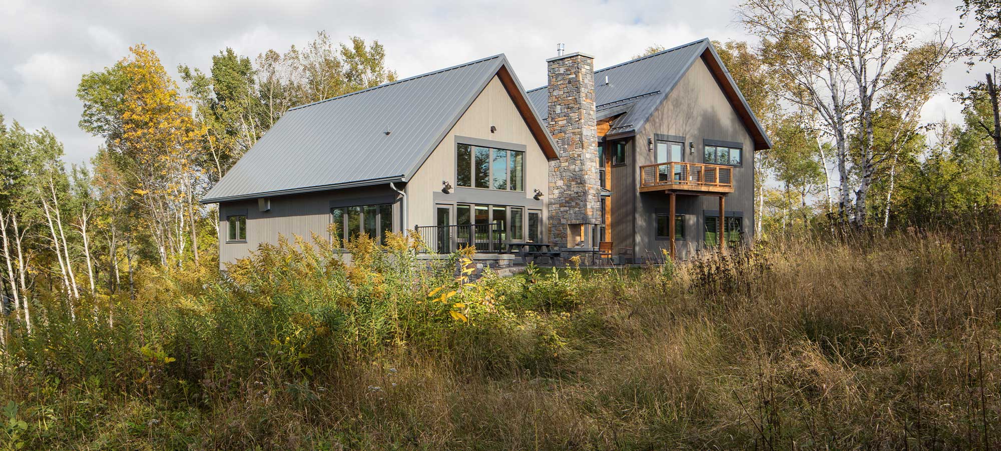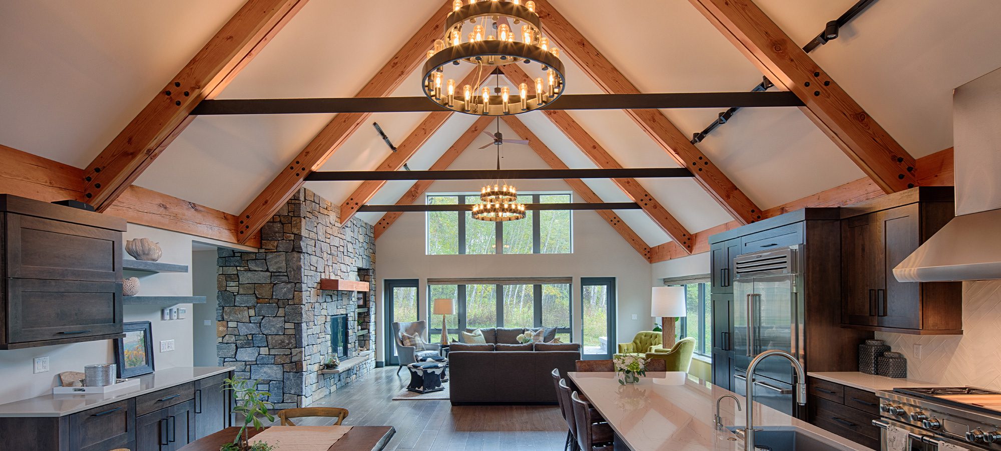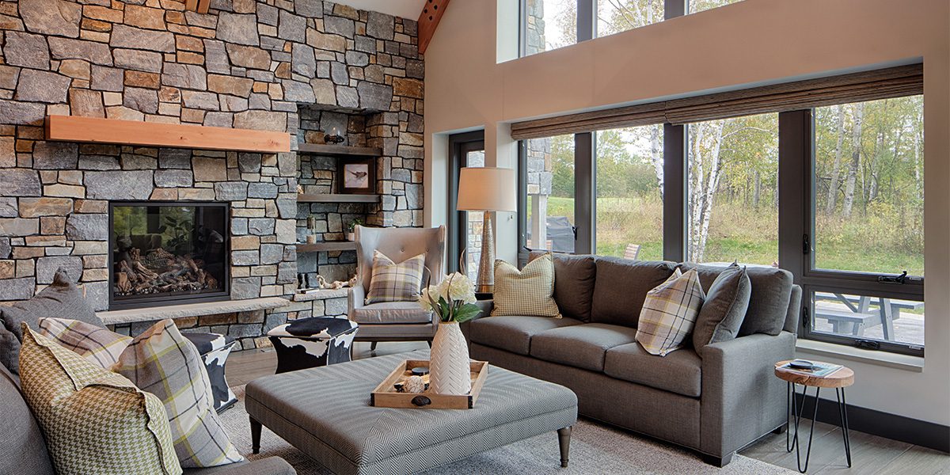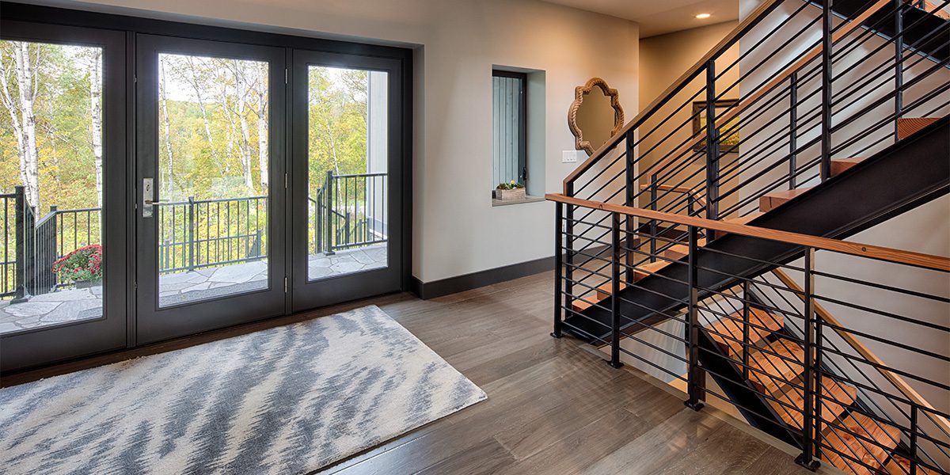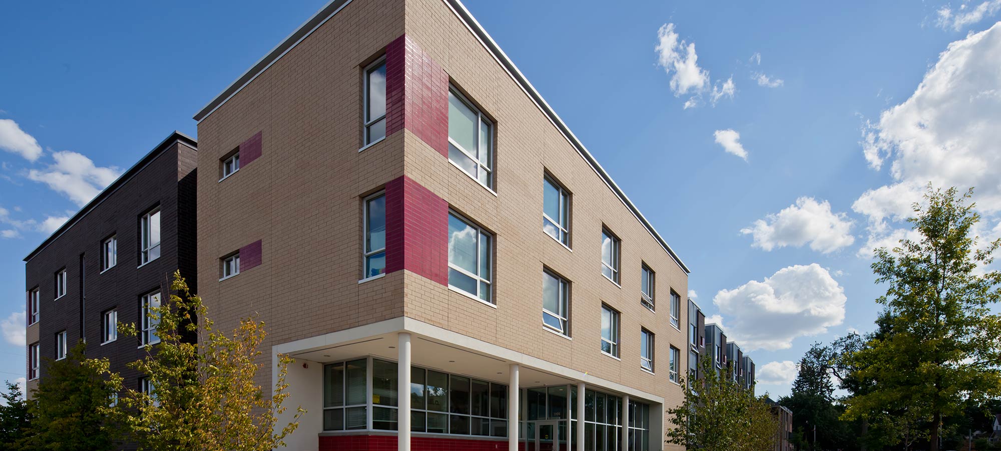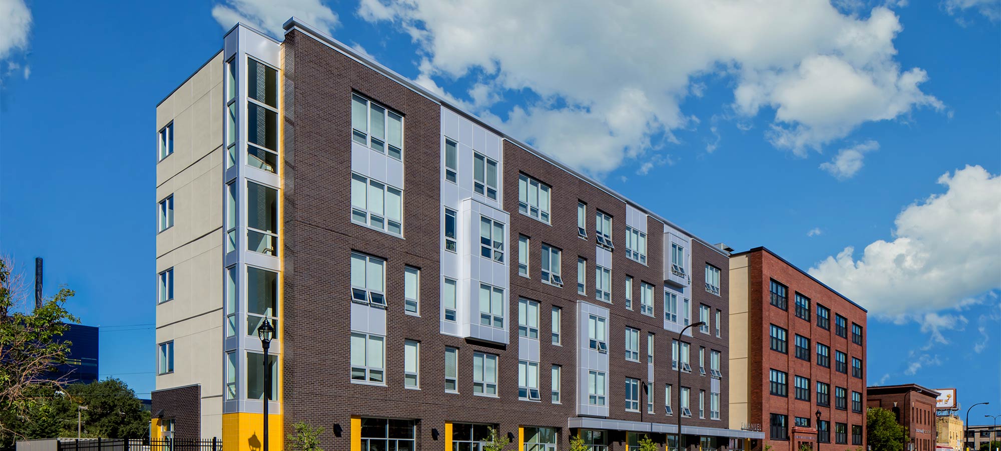Chester Park Residence
Two-Part Single Family Residence
Perched atop a rocky outcrop in a secluded area of Duluth’s Chester Park, this 3,900 square foot, four-bedroom home finds harmony with its site; a rugged, natural landscape with views of Lake Superior, Park Point, and Duluth’s harbor.
A palette of cedar and stone clad the exterior. The main form of the home is a pair of gable roof wings linked by an entryway and stair tower. The public wing is a singular volume – a large open plan with kitchen, dining, and living areas. The space is defined by timber and steel trusses. An indoor/outdoor stone fireplace anchors the space connecting the entry to the living areas and the interior to the exterior. A custom fabricated steel staircase is the focal point of the entryway and separates the public wing from the private.
The home incorporates a high-performance building envelope that includes triple-glazed windows, 6 inches of rigid insulation over the exterior framing and advanced air sealing techniques. The home is heated by a high-efficiency boiler tied to in-floor heat on the lower floors and European-style radiators on the second level. Cooling is provided by a high-efficiency ducted mini-split system. Our energy model predicts that this home will perform 50 percent better than current energy code requirements.
