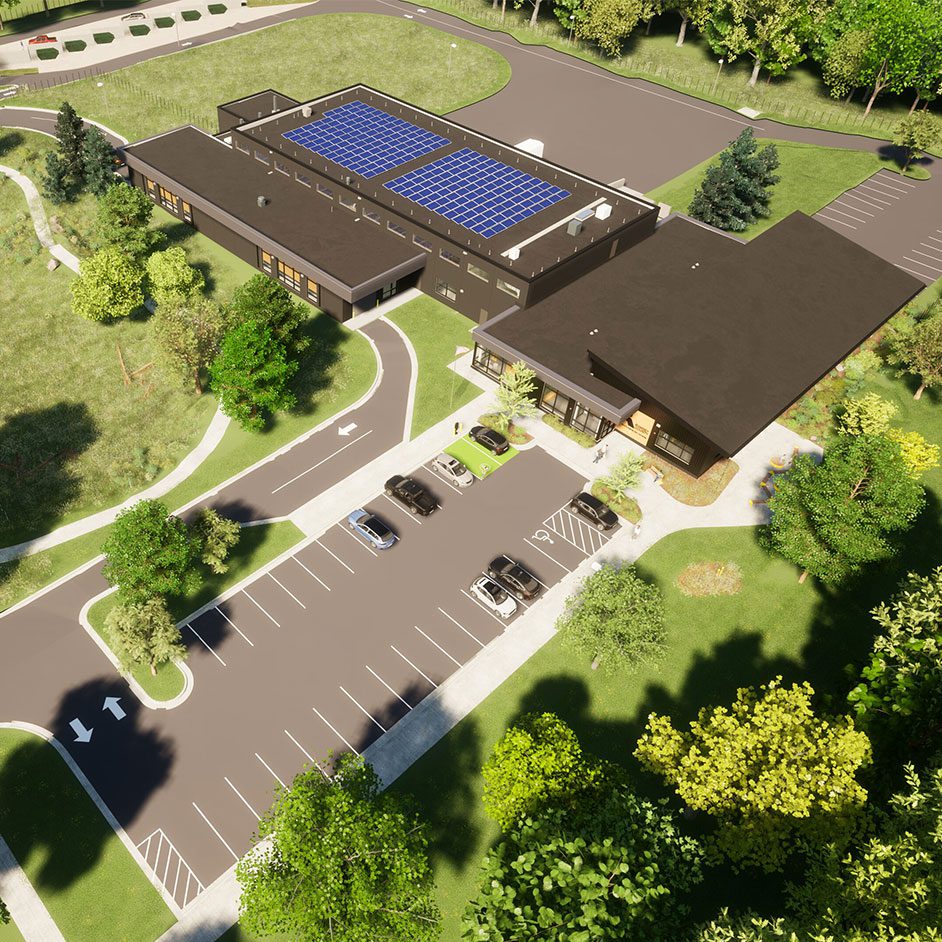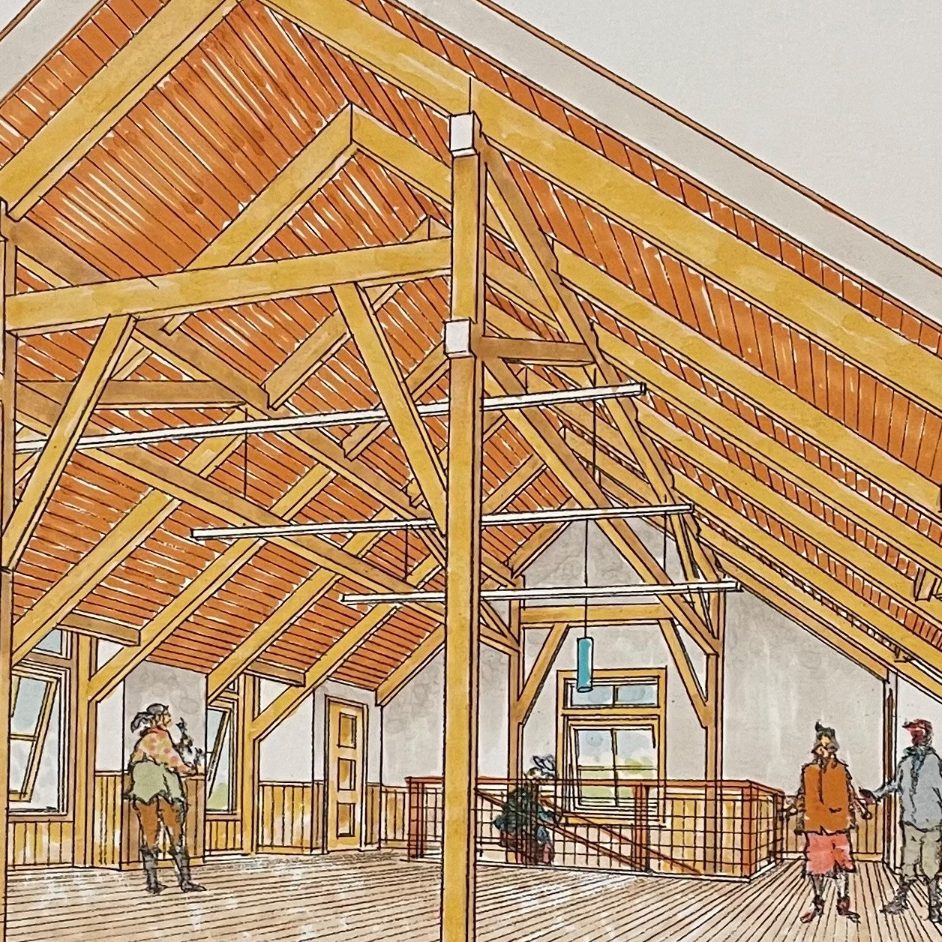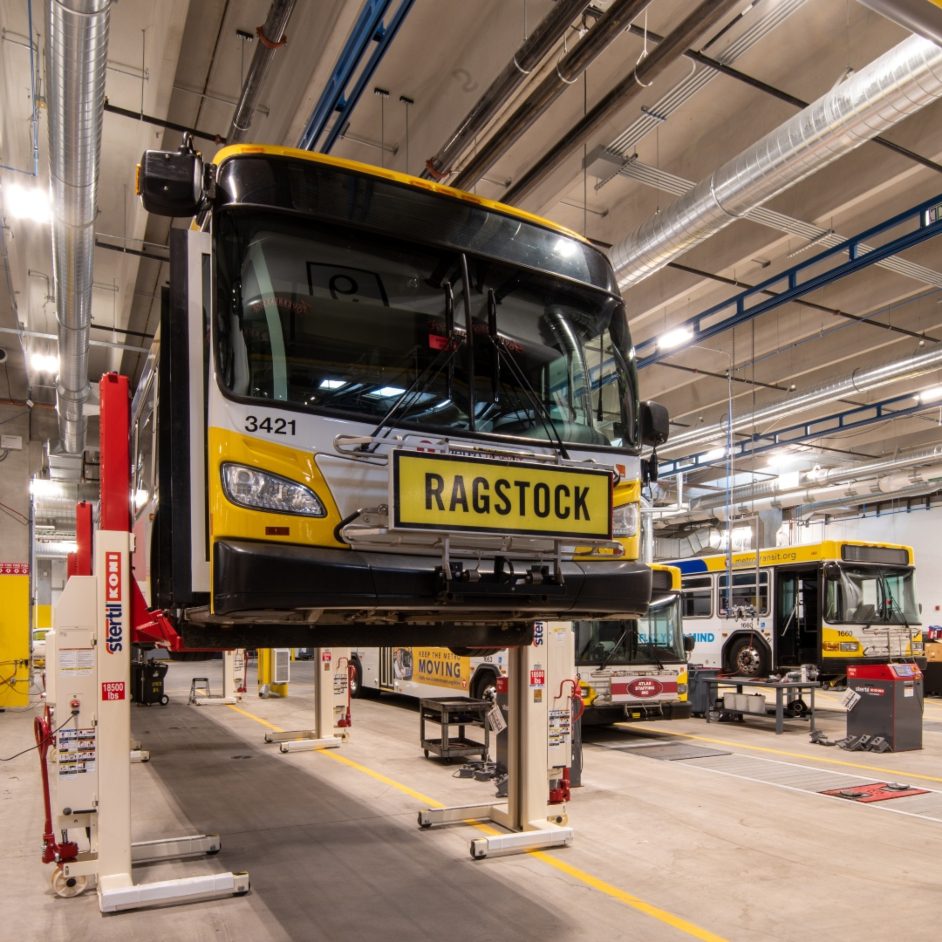
This past spring, Metro Transit quietly opened a new bus garage in Minneapolis. Each morning, buses depart from the facility to deliver riders to destinations across the metro, and each night they return to be washed, refueled, and maintained. The building also houses space for bus drivers, dispatch, and staff training.
These routine activities, however, mask the truth about the facility: The North Loop Bus Garage represents Metro Transit’s future. As cities, states, and nations pivot away from fossil fuels and move toward clean energy, transportation agencies are converting their fleets by investing in electric vehicles, charging infrastructure stations, and other clean-energy technologies. While less than 1 percent of Metro Transit’s 836 buses are currently electric, the agency has set goals to significantly boost that number by 2027. The North Loop garage will ultimately house an all-electric fleet of 200 buses, some of which will be charged by a planned rooftop solar photovoltaic array and battery storage system.
The massive 657,970-square-foot garage was designed by LHB, with Hallberg Engineering, HDR, HNTB, and Stantec serving as subconsultants. Sited on a 10+ acre parcel, the building has a footprint equivalent to six football fields. It faces the Heywood Garage (updated by LHB’s Government Studio in 2020) and adjoins the agency’s headquarters campus, just west of the downtown core.
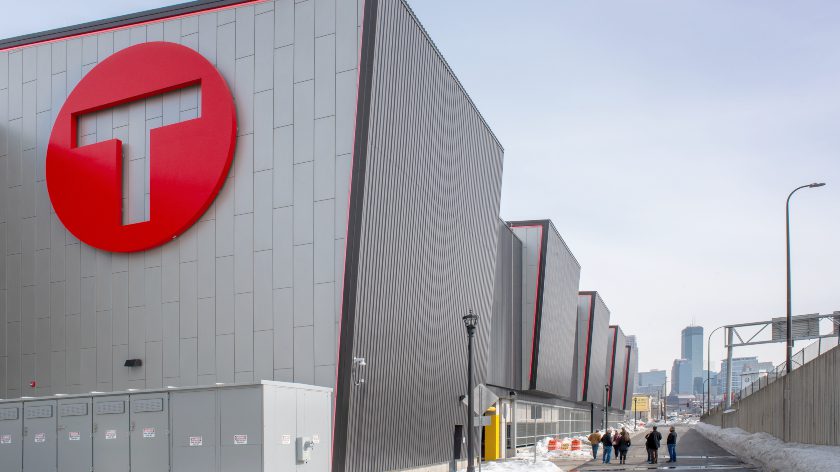
Like dozens of buildings in the North Loop neighborhood, the facility straddles Bassett Creek, a stream that was channeled into an underground pipe decades ago yet still bedevils local builders. Significant engineering work was required to ensure that the facility would support the fleet in the area’s soft soils. The size and site of the building are notable, of course, but it’s the facility’s sustainability features, which go well beyond the focus on electric vehicles, that have excited transportation officials and clean-energy advocates alike. What’s more, many design elements align with LHB’s focus on regenerative design. Among them:
Rainwater harvesting
Metro Transit buses are washed several times each week to rid them of the salt, grime, and grit that come with life on the streets. To reduce the amount of water drawn from municipal sources, water is collected from the sprawling roof of the North Loop garage and funneled into a 40,000-gallon underground tank. The collected water is used for washing vehicles, and if the tanks reach capacity, overflow can be channeled into Bassett Creek.
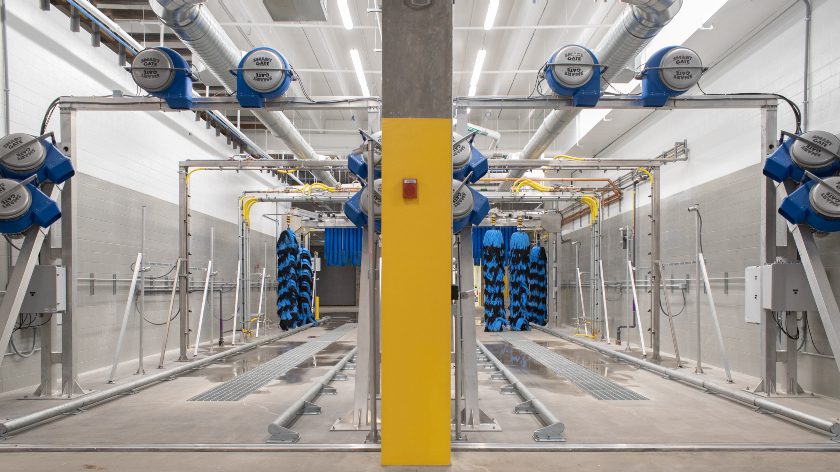
Passive solar energy collection
Black metal panels used on the southwest exterior give the garage a sleek, contemporary appearance. But look closely and you’ll spot tiny perforations at the bottom of the wall panels. On sunny days, the direct and reflected light is naturally converted into heat, warming the air in the vertical gaps behind the exterior panels. On cold days, that air is drawn via dampers into the mechanical system, significantly reducing the energy needed to heat the interior. (On hot days, the warmed air is simply vented out the top of the wall.)
Photovoltaics (future)
LHB’s roof design allows for the addition of a large fixed solar array. In addition, this system is designed to connect to a battery storage system, providing resilient emergency power for building operations and electric bus charging during peak energy demand times.
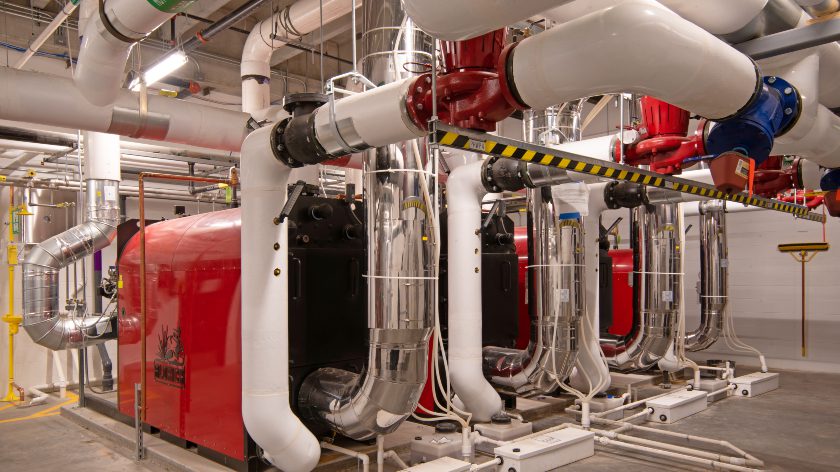
Geothermal energy
Given the area’s soft soils, 3,056 structural piles had to be driven into the ground to support the building. LHB’s design took advantage of this requirement by threading some with a ground-source heat-exchange system for heating and cooling. This collaborative engineering installation will offset energy use for years to come.
Equitable design
The North Loop facility includes administrative offices, locker rooms, and other amenities for drivers and mechanics. Because staff often have shifting schedules and different needs, the design seeks to anticipate and accommodate its occupants equally. There are multiple break rooms, a large communal kitchen with a cooktop, quiet rooms, a lactation room, a privacy room, secure bike storage, and balconies where drivers, mechanics, and managers alike can relax in the fresh air building workplace community. Daylight also infuses the building, providing views and connection to the outdoors, sunlight, and weather conditions while boosting spirits and mental health among employees. ∎

