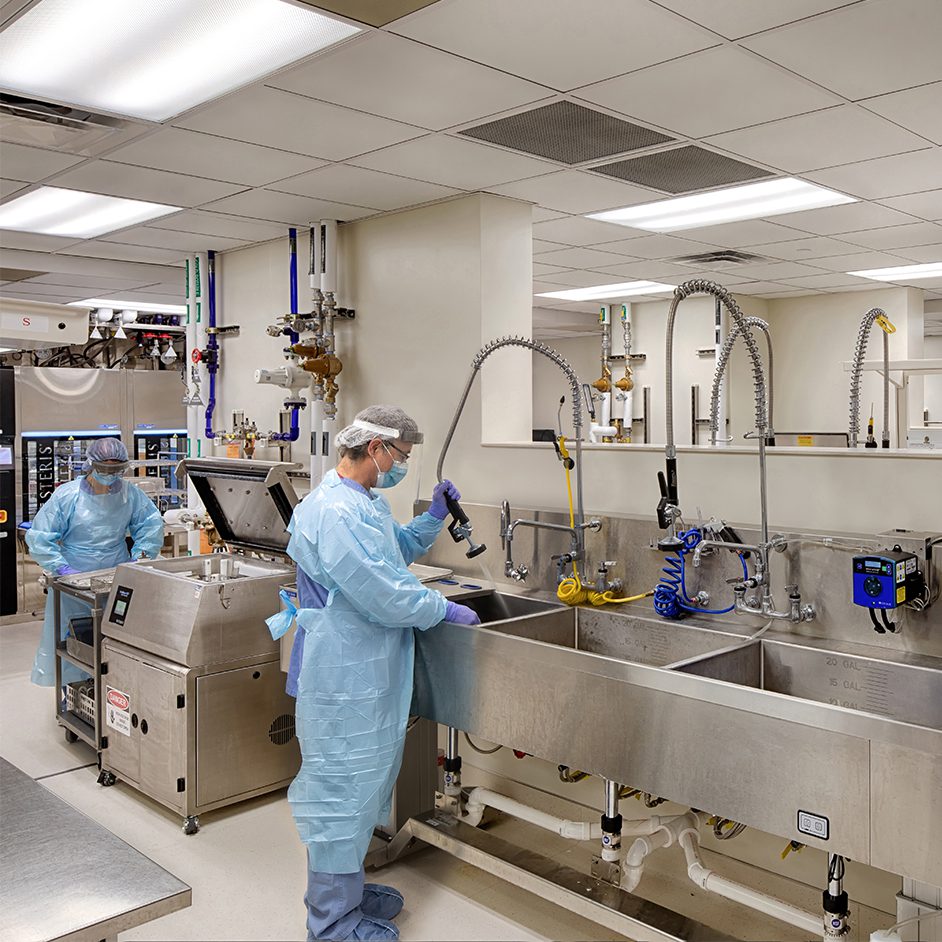
It’s National Hospital Week! Join us in recognizing and celebrating the incredible contributions of hospitals, health systems, and healthcare workers to our communities.
As we honor the healthcare professionals who make a difference daily, we also acknowledge the industry’s ongoing staffing challenges. LHB is partnering with facilities to find smart solutions, from consolidating pharmacy sterile compounding spaces to optimizing room usage. LHB’s skilled architects are reimagining environments to consolidate spaces that enhance efficiency, support healthcare workers, and improve patient care.
To address staffing challenges in pharmacies, some healthcare systems are cross-training staff so that previously separate inpatient and oncology sterile compounding areas can be combined. A redesigned pharmacy with an adaptable setup allows pharmacists and other staff to work in the same compounding space, easing staffing shortages, creating flexibility in staffing, and ensuring efficient operations even during peak times. It can also reduce other operational costs by managing a single pharmacy instead of two or more distinct spaces. There’s tremendous benefit in designing adaptable spaces!
To assist in planning an adaptable design, our architects often provide interactive 3D visualizations to help facility managers and pharmacy staff better see and optimize a space before it’s constructed, ensuring it meets operational needs and enhances workflow efficiency. LHB also frequently partners with healthcare systems as they navigate compliance requirements, including maintaining life safety drawings and current room-use space drawings to meet Department of Health licensing requirements. For instance, if a procedure room is converted into a surgical space, changes must be submitted for plan review to ensure compliance. Key questions include: Are there adequate clearances? Are there sufficient air changes? Are medical gas requirements being met? Even for minor updates, LHB advises our clients to ensure due diligence with complex requirements and building spaces.
LHB is always happy to assist healthcare facilities in meeting their evolving needs and maintaining compliance with essential requirements, so that they can focus on serving the community. Take a look at the relocated Marshfield Hospital Central Sterile Department as a prime example.
Discover more about LHB’s designs in healthcare here. ∎

