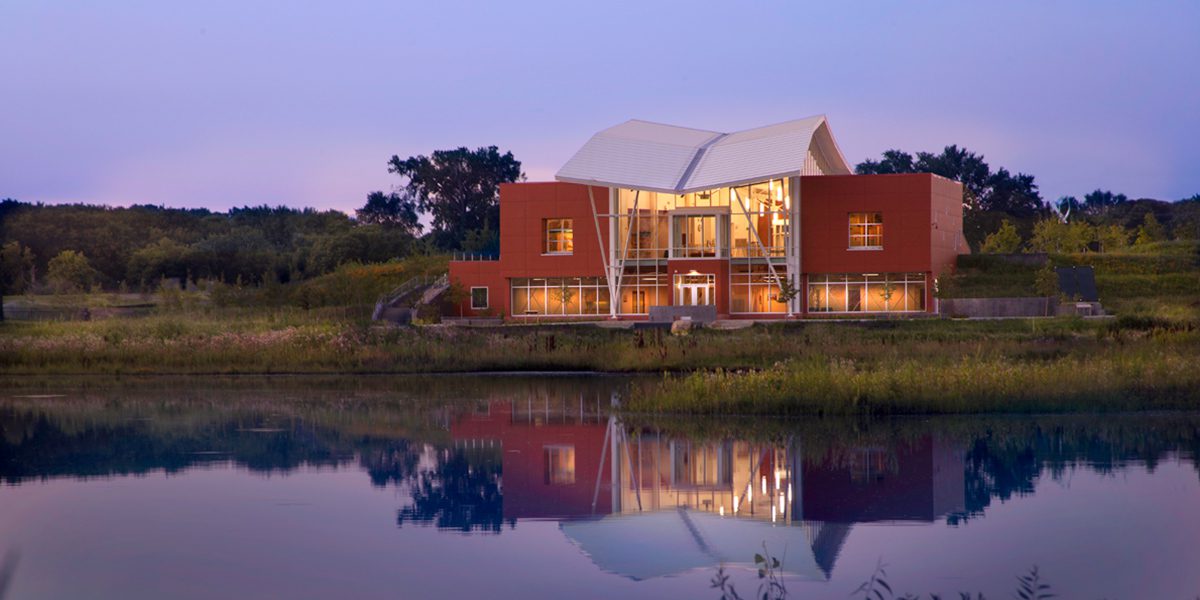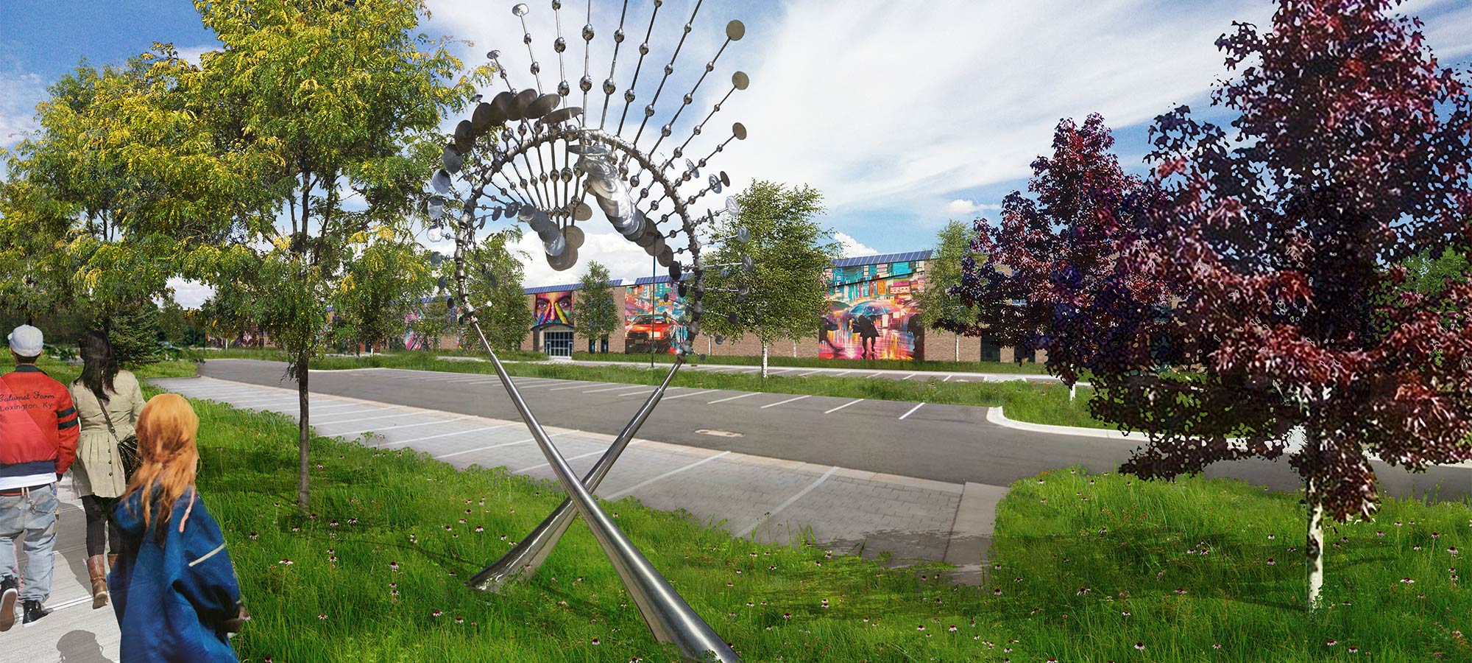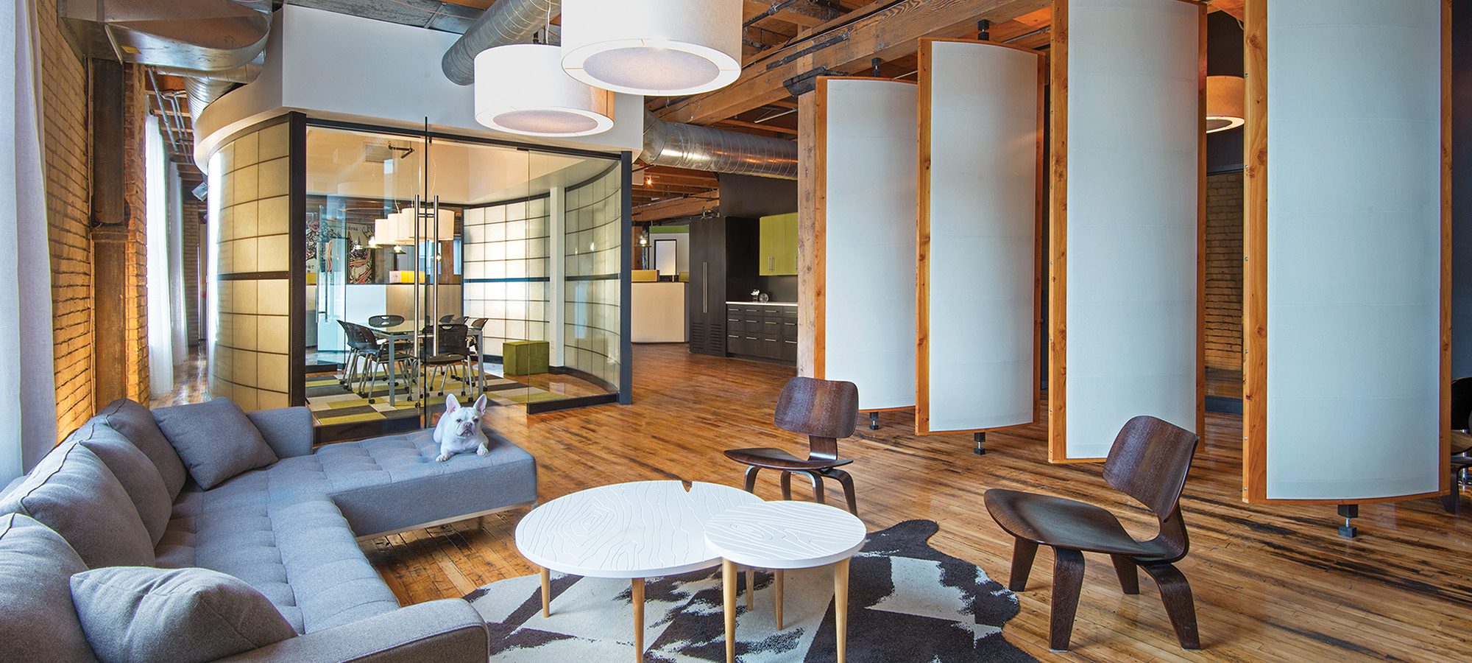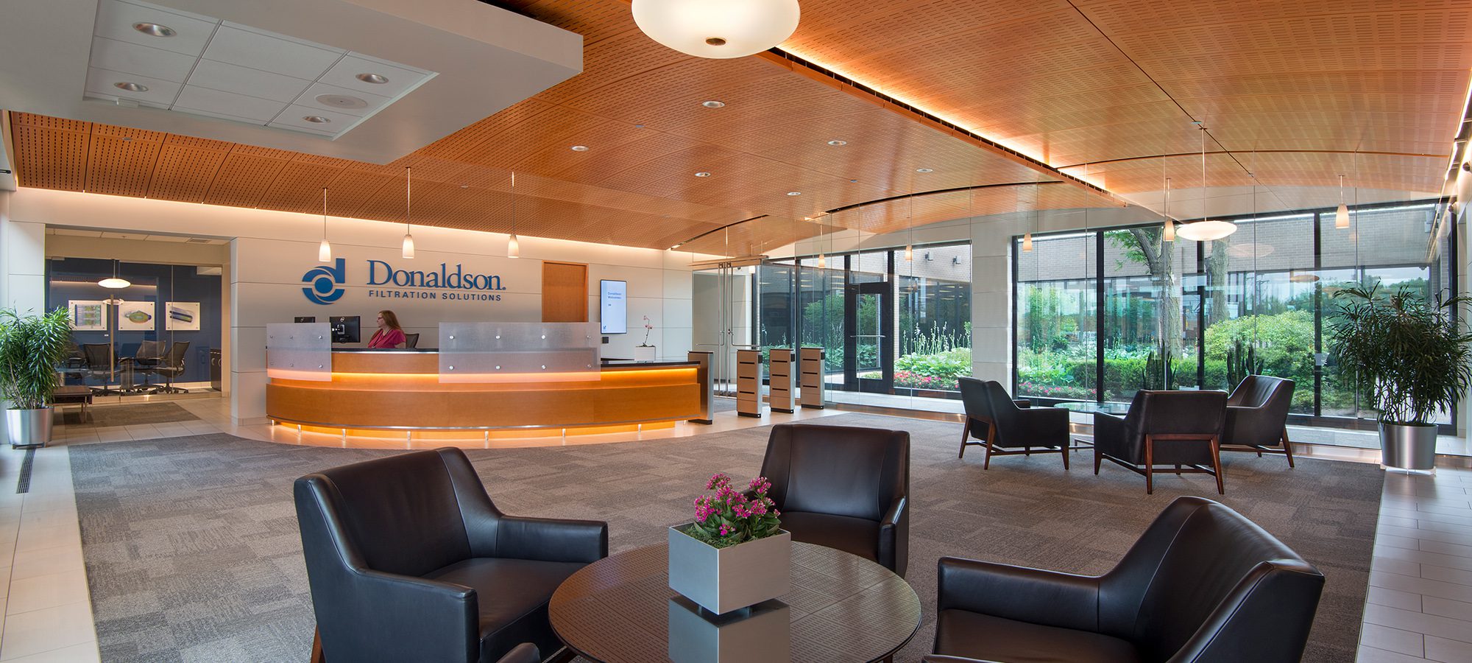Cascade Meadow Wetlands and Environmental Learning Center
Blending Nature and Innovation: A LEED Platinum Showcase
Designed by LHB, the Cascade Meadow Wetlands and Environmental Science Center showcases the seamless integration of architecture and landscape. This two-story, 16,000 SF, LEED Platinum-certified facility in Rochester, Minnesota, exemplifies sustainable design, focusing on energy efficiency, water management, and environmental education.
The center features a reception area, exhibit spaces, a large classroom, a science lab, a conference room, and offices for educators. Its strategic placement nestles the building into the landscape, framing views of restored wetlands and a naturalized lake. Surrounding the facility are 20+ acres of restored native wetlands, a lake, outdoor learning stations, native gardens, and nature trails.
The building’s iconic roof design draws inspiration from nature, evoking images of a bending leaf, a hawk’s wings, or cascading water. This striking feature anchors the structure to its surroundings while symbolizing its connection to the environment. Cascade Meadow is a true blend of innovation, sustainability, and natural beauty.

Showcasing Innovative and Integrative Design
Renewable energy systems are integral to Cascade Meadow’s design and education program. The energy garden features solar hot water, photovoltaic panels, and wind turbines, while geothermal coils sit in a reclaimed quarry wetland. These systems optimize site energy production and are monitored for educational purposes, helping the building achieve 55% energy savings over code.

Designing with Water
The Cascade Meadow design seamlessly integrates architecture and site with innovative stormwater management. The roof form celebrates water through dramatic harvesting displays. Pervious concrete and permeable pavers manage flows, while gardens with local stone and limestone capture runoff, recalling the movement of water from the local watershed. The design blends nature and function beautifully.

Creating a Place That Celebrates Sustainability
Intensive green roofs flank the entry, offering beauty and stormwater management by mimicking nature with engineered soils and plants that retain and release water gradually. Native plantings dominate the site, including restored short-grass prairie and wetlands. Around the building, prairie gardens and hybrid native trees showcase evolving plant science and sustainable landscaping principles.












