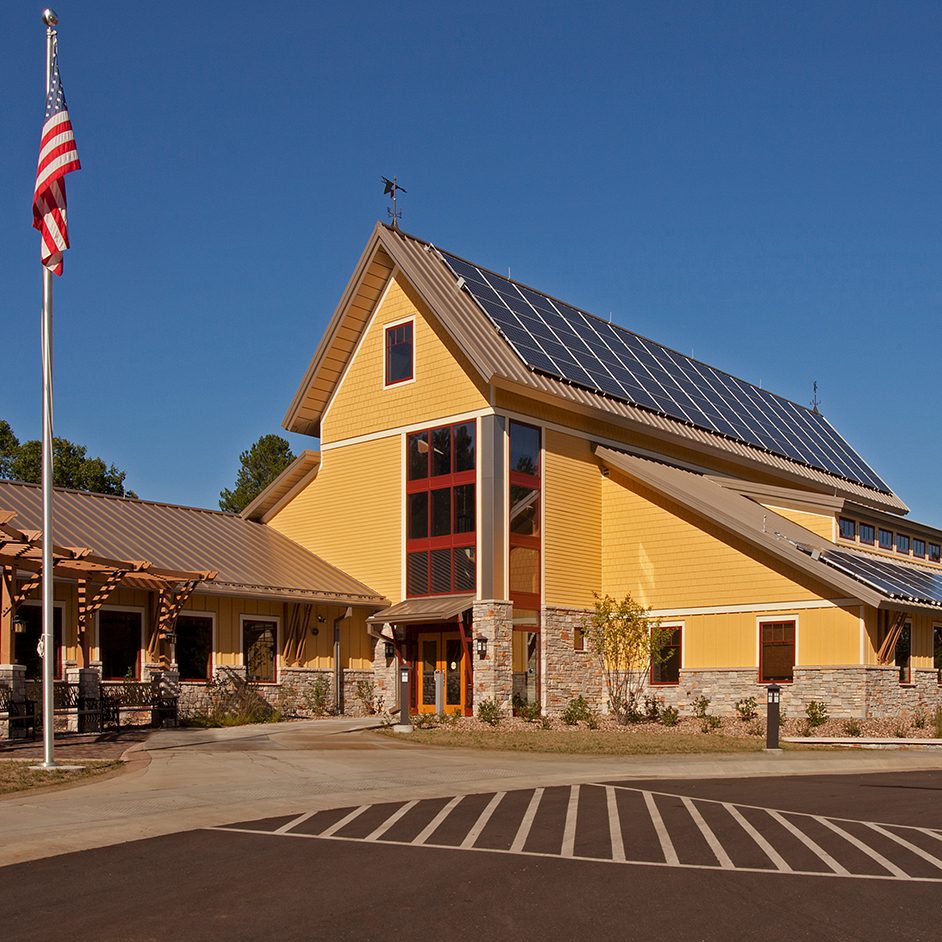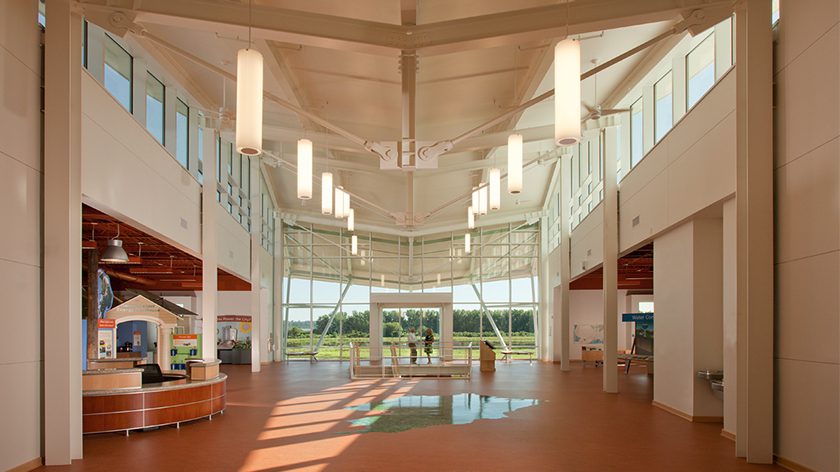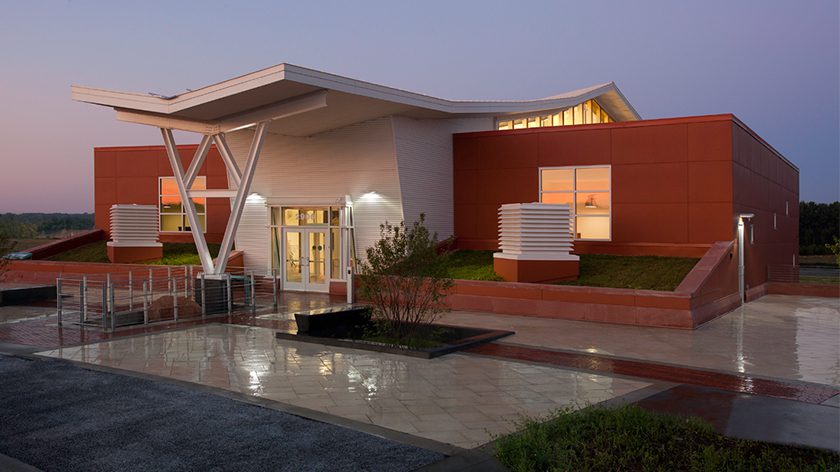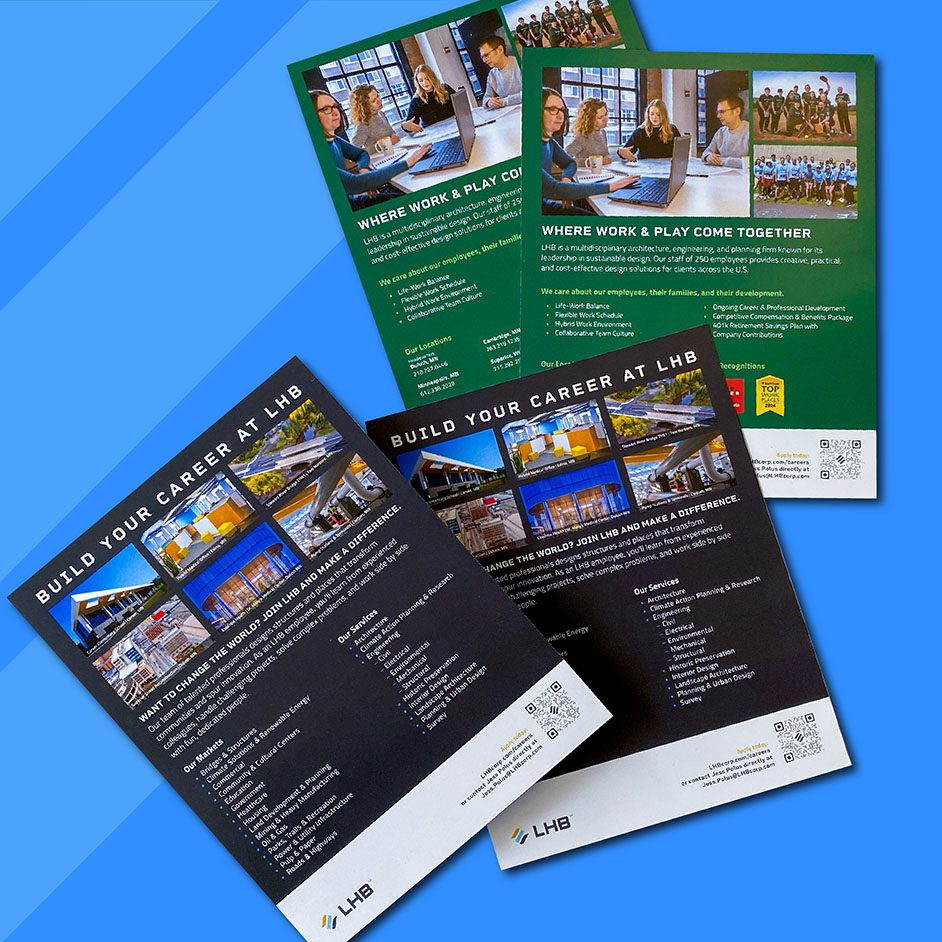
From designing interpretive and visitor centers to protecting habitats and preserving species, LHB is dedicated to making a lasting impact on wildlife conservation and ensuring a sustainable future for all. Take a look at some of our projects and see how LHB can bring your vision to life!
- National Eagle Center: Building on the success of its design in 2007, LHB’s work has continued over the years, with the latest project completed in 2023.
- Detroit River: International Wildlife Refuge Visitor Center: LHB’s design transformed an industrial brownfield into a vibrant space where wildlife and humans coexist, creating the only international wildlife refuge in North America.
- Necedah National Wildlife Refuge: Thanks to LHB’s architectural and engineering design, the community has a place to explore environmental education spaces, scenic trails, and more.

Designed by LHB, the 2-story, LEED Platinum, 16,000 SF Cascade Meadow Wetlands and Environmental Science Center is a true example of integration of building and land, with green systems that focus on sustainable energy, water management, and education. Located in the midst of urban Rochester, Minnesota, the facility includes a reception area, flanking exhibit spaces, a large classroom, a science lab, conference room, and offices for staff and on-site educators.
The site includes over 20 acres of restored native wetlands, a restored lake, outdoor learning stations, native gardens, and nature trails. The positioning of the building nests the structure into the land while taking advantage of views to the naturalized wetland environment. Soaring above, the iconic imagery of the roof suggests a multitude of natural forms: a bending leaf, a faceted insect exoskeleton, hawk’s wings, or a spring cascading water into a pond below.
Pictured above, structural Insulated Panels (SIP’s) and Insulated Concrete Forms (ICF’s) keep heating costs low in winter. The interior of the building uses sustainably harvested wood products and finishes with low- to no-Volatile Organic Compounds (VOC’s).

A key component to the site design and educational program at Cascade Meadow’s is the renewable energy systems implemented throughout the site. An “energy garden” consisting of solar hot water systems, photovoltaic systems, and both horizontal- and vertical-axis wind turbine systems anchors part of the site. In another area, geothermal coils are placed in a reclaimed gravel quarry turned wetland pond. The renewable energy production and building’s energy use are monitored for educational purposes. The location of the systems maximizes the site potential for energy production while celebrating the features as items of beauty. Cascade Meadow was designed to use 55% less energy than code.

Pictured above, intensive green roofs flank the entry to provide beauty and stormwater management. The plants and specially engineered soils allow the green roofs to mimic nature by retaining water during rain events and slowly releasing it into the ground, creating a place that celebrates current technology, sustainability, and education. All site plantings and species are native to the regional environment. Short-grass prairie and wetland restoration dominate the site. Around the building, traditional gardening layouts place prairie plants on display. The hybridized native tree selections exemplify how native species and plant science have evolved over time. ∎

