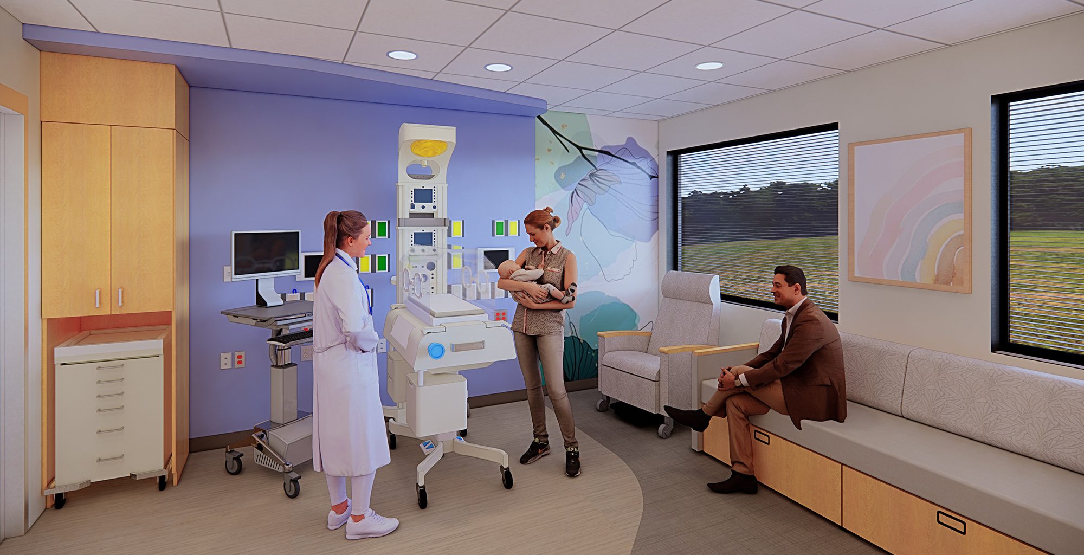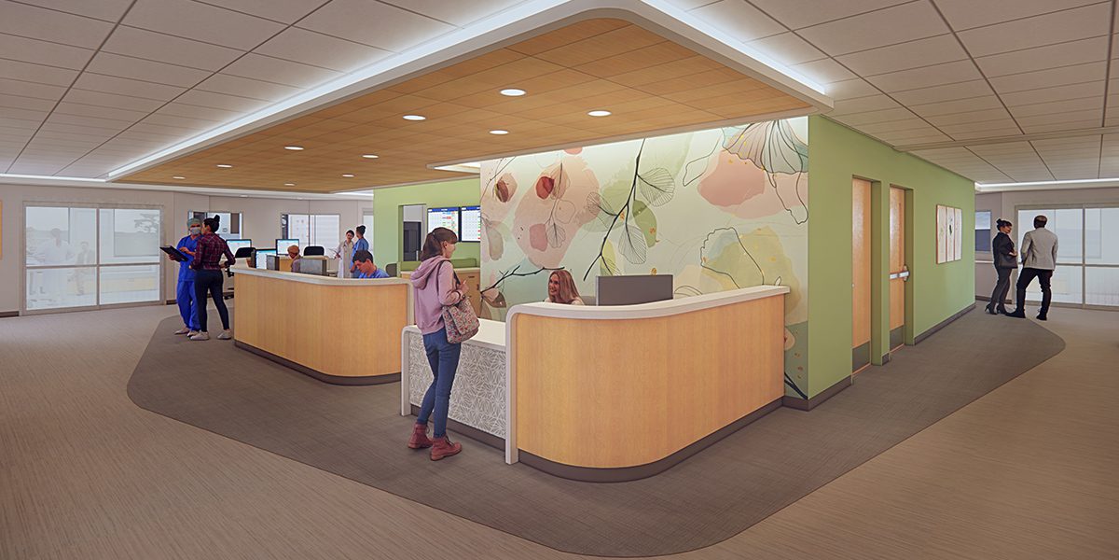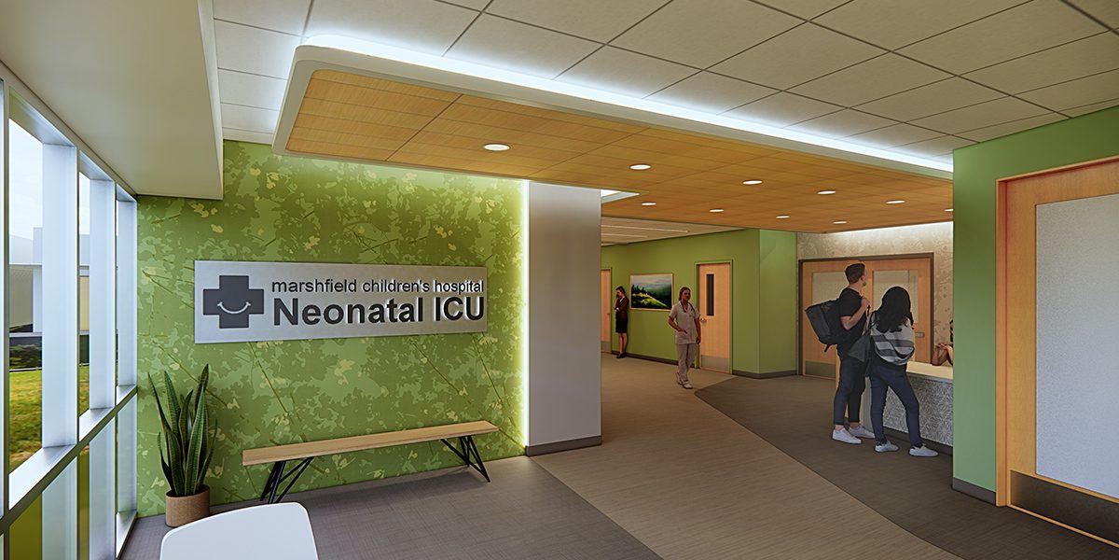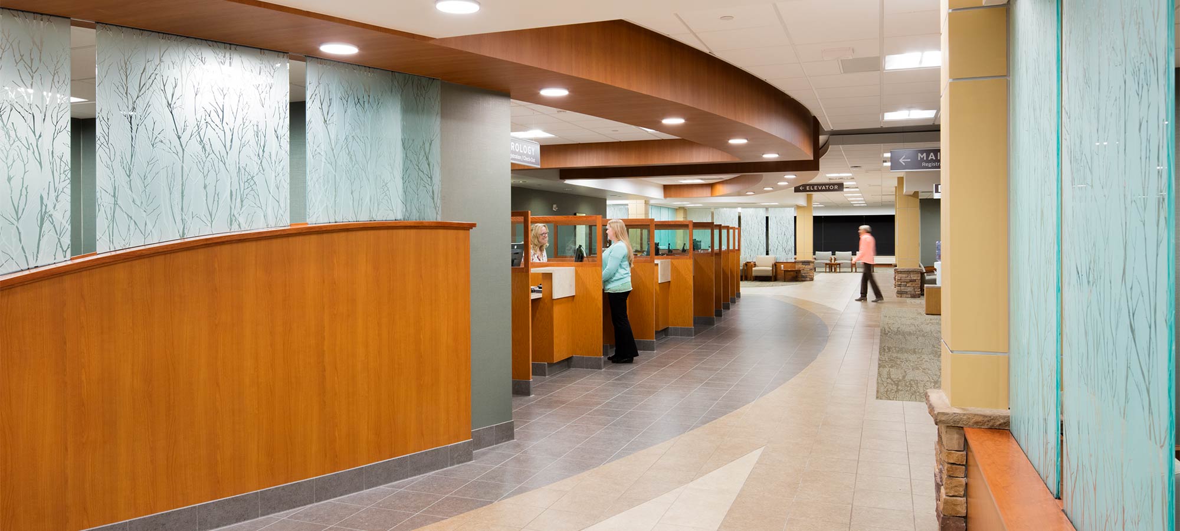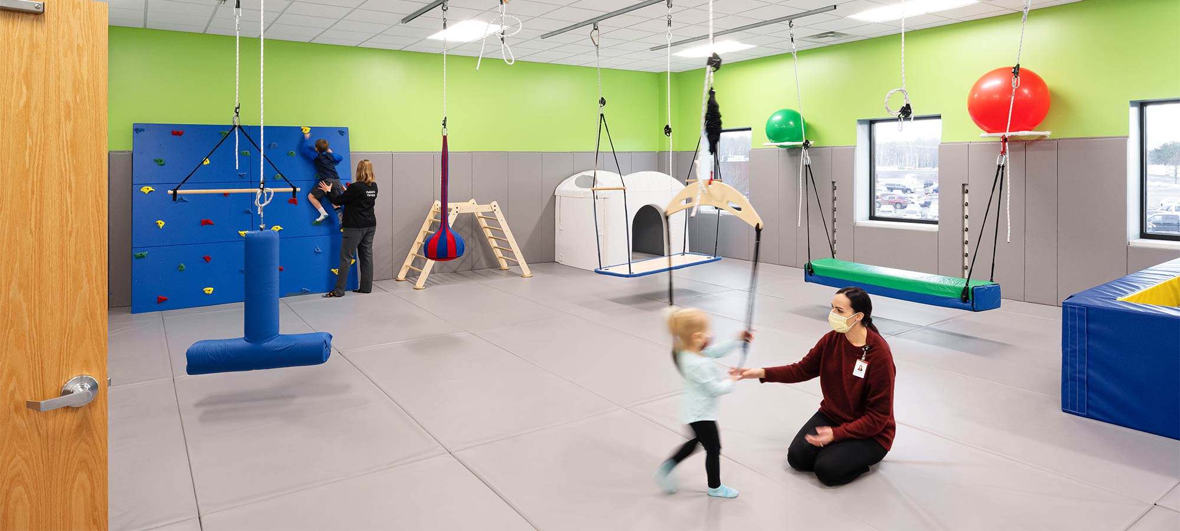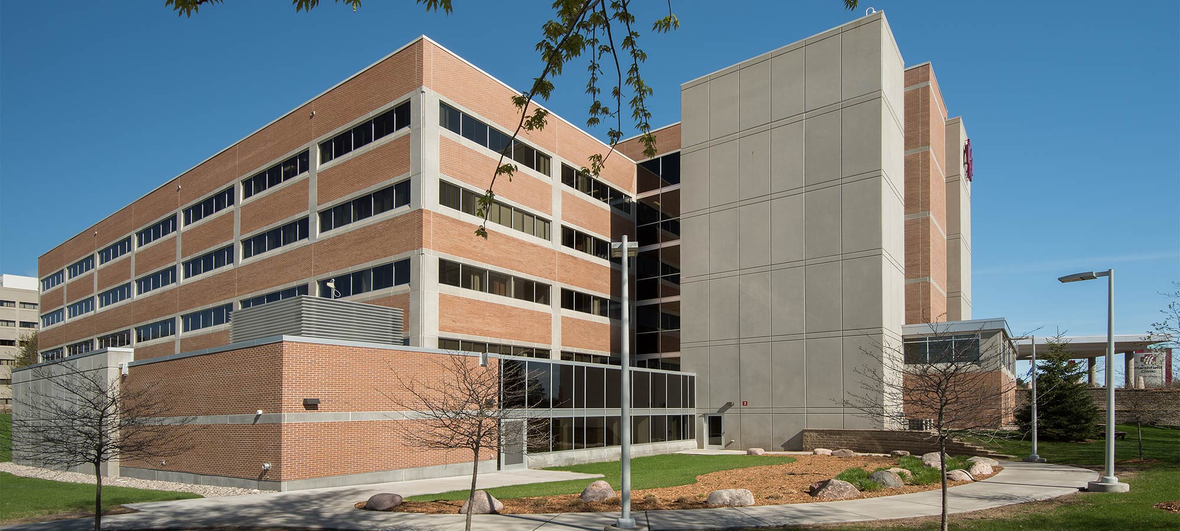Marshfield Children’s Hospital Neonatal ICU
Baby Steps
Healthcare has changed considerably in the last 40 years. But healthcare spaces haven’t always kept up with the innovation. At Marshfield Children’s Hospital in Wisconsin, the facilities are about to catch up with the times. LHB has designed a new neonatal intensive care unit (NICU) to be integrated into a 1970s building that hasn’t seen much of an upgrade since the 1980s. Marshfield Clinic, a longtime LHB client, recently held a kickoff event to raise funds for the $20 million project.
In contrast to the old NICU’s very open floorplan, where each of the two large open rooms could be used to care for up to 12 newborns, today’s healthcare settings encourage more privacy. When completed, the new Marshfield NICU will house 26 beds in private rooms, which are more like suites, where parents can stay with their newborn overnight. The rooms also include a milk fridge for mothers to store pumped breast milk and Koala Care chairs to facilitate skin-to-skin time, known to reduce an infant’s time in the NICU. “The standard of care has really changed,” LHB healthcare designer Nathan Potratz says.
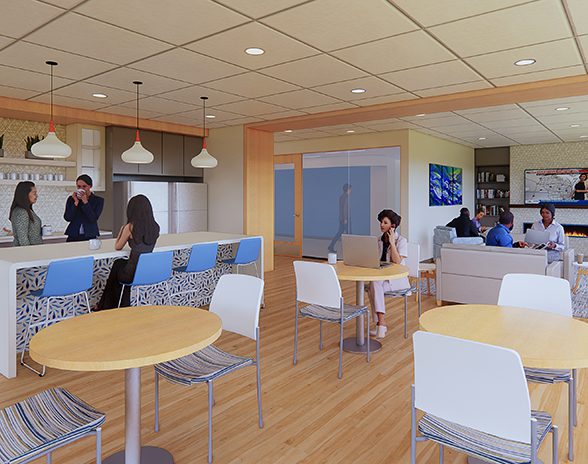
A Supportive Environment
Family lounge and home transition spaces provide areas where families can interact outside of patient care areas. Staff is supported with nurse station alcoves at the rooms, consolidated storage, a dedicated milk/formula prep area, and respite spaces. The new space will be a significant upgrade—a comfort to families that need a comfortable, calm space to be with their infants at a critical time.
