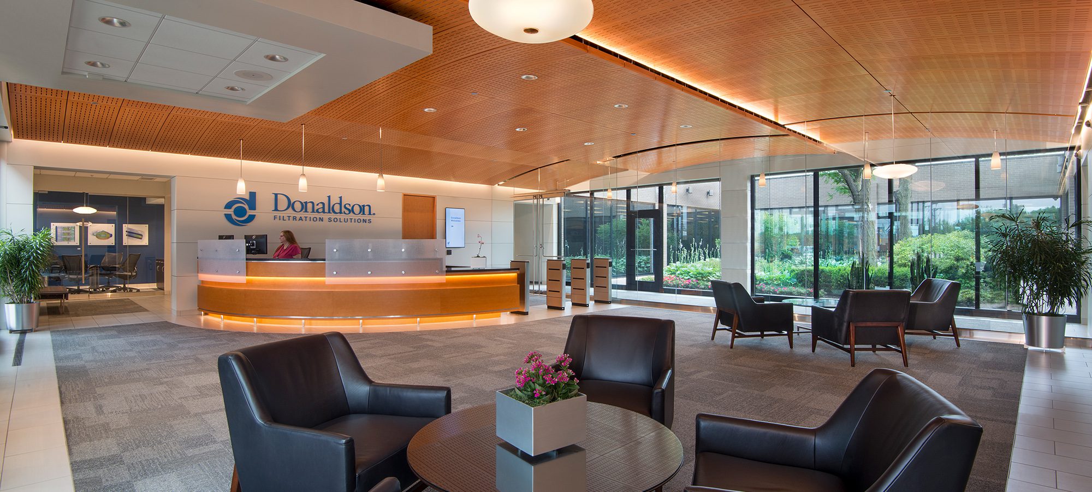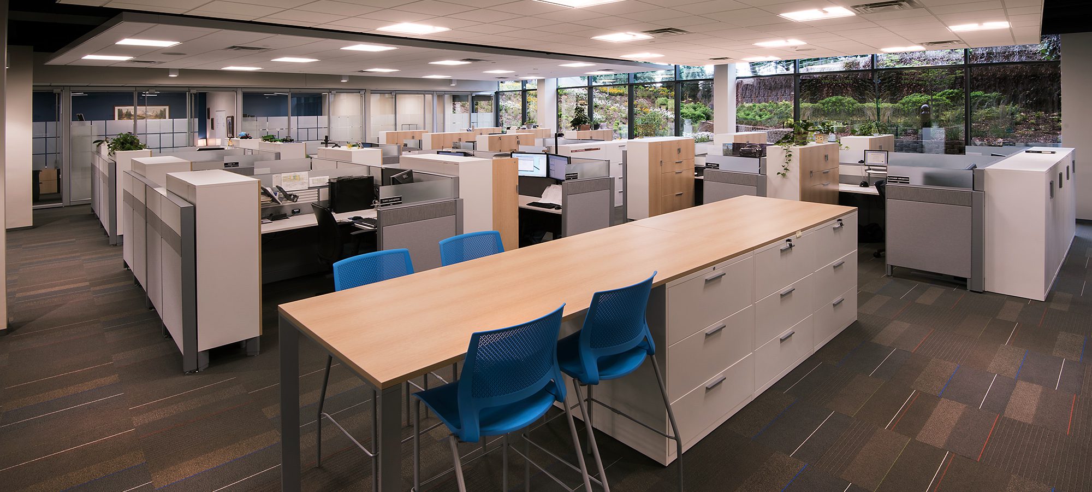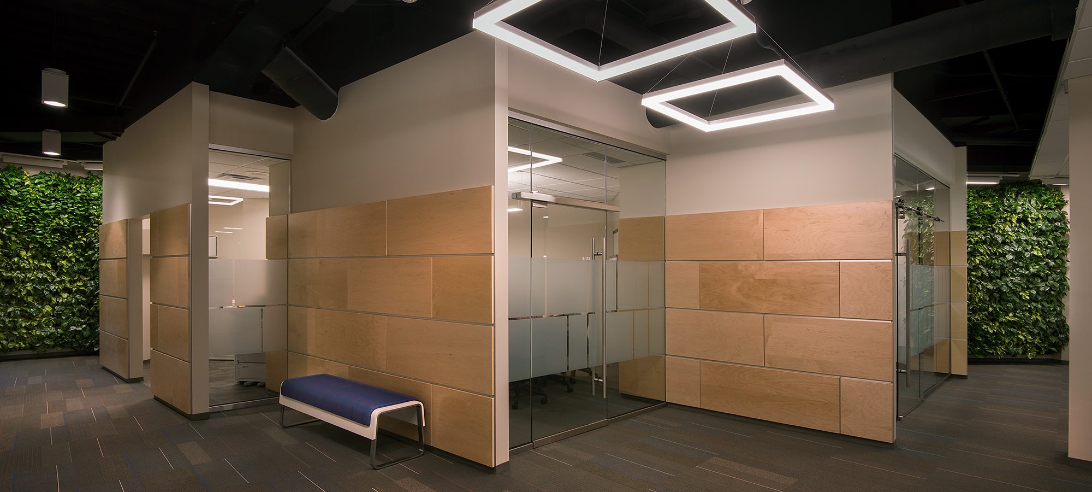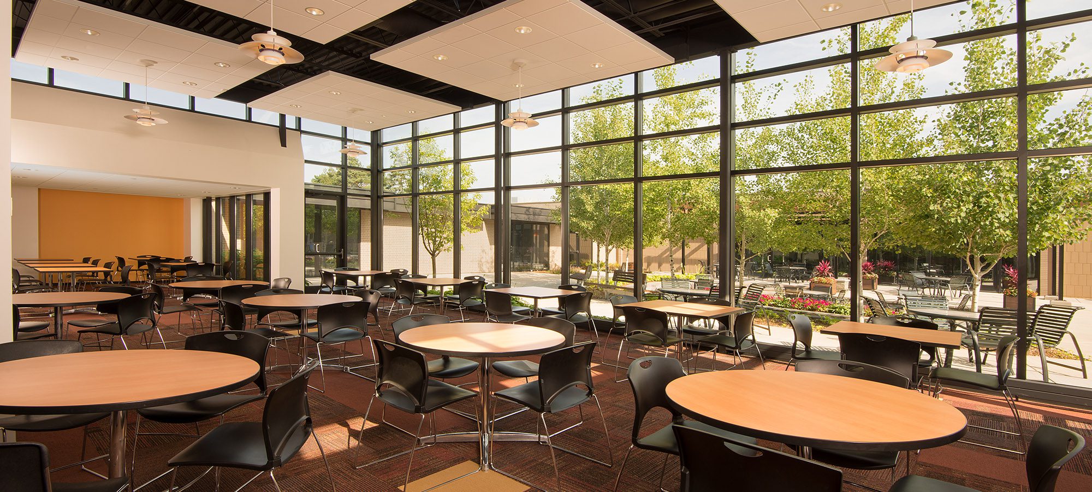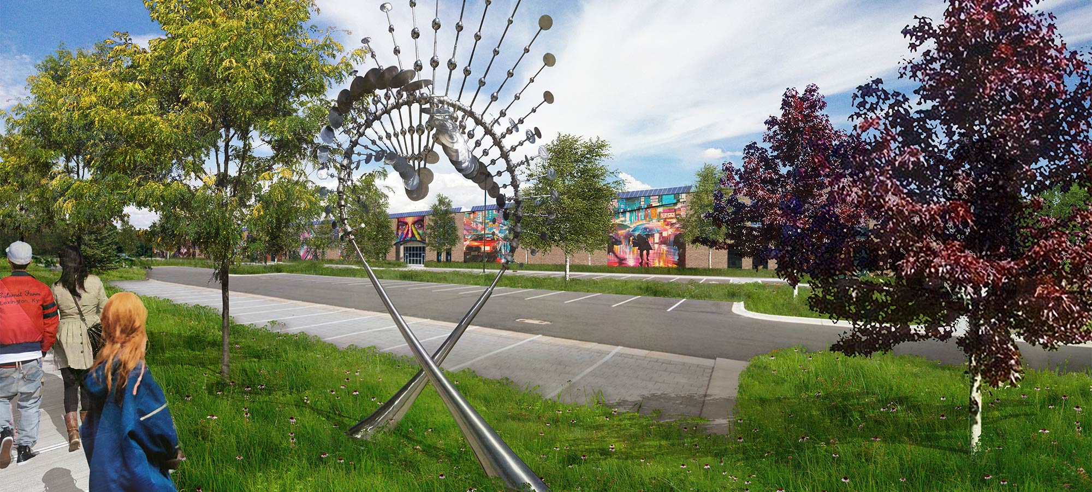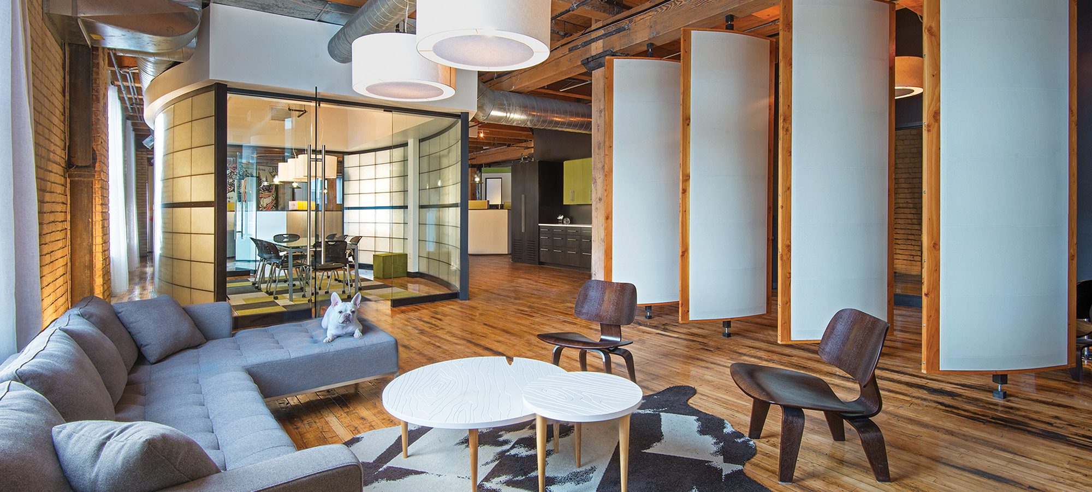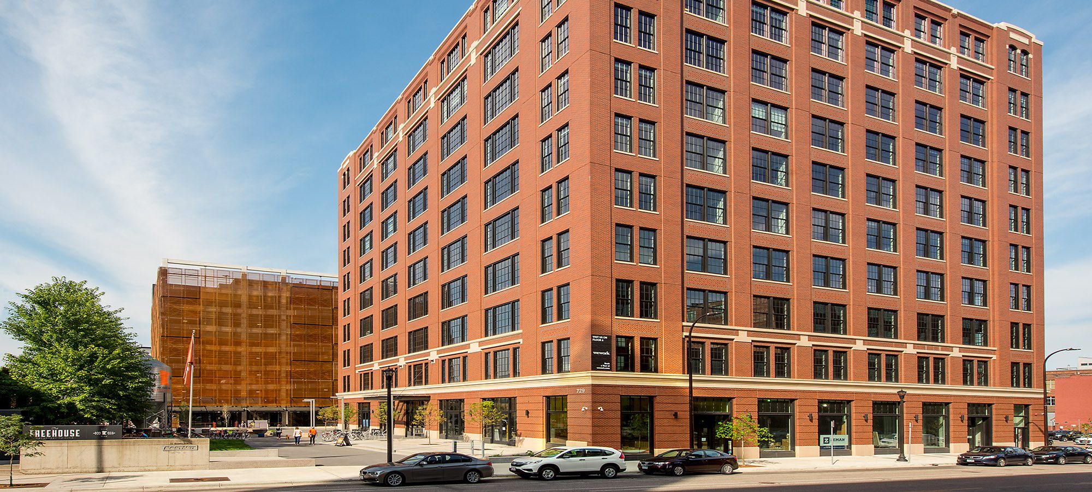Corporate Campus Design & Planning
Workplace of the Future
Donaldson Corporation hired LHB to develop plans for several ongoing renovation projects that implement its Workplace of the Future Vision Plan. The plan is focused on increasing recruitment and retention of highly skilled employees, enhancing productivity, and improving the overall quality of the workplace environment.
Third-party post-occupancy evaluations validate the success of each project. Working closely with the company’s leadership , LHB designed a series of departmental office suites, including private offices, open workstations, and various meeting spaces and support facilities.
Our design work included the company’s main lobby and Experience Center, where Donaldson products are on display for visitors and customers. Hallways were updated along with corridor intersections and department nodes–all with an eye toward improving circulation, branding, and wayfinding, as well as advertising specific products for each department. The cafeteria and adjacent courtyard were also renovated to provide more attractive seating and dining options for staff, guests, and employees.
