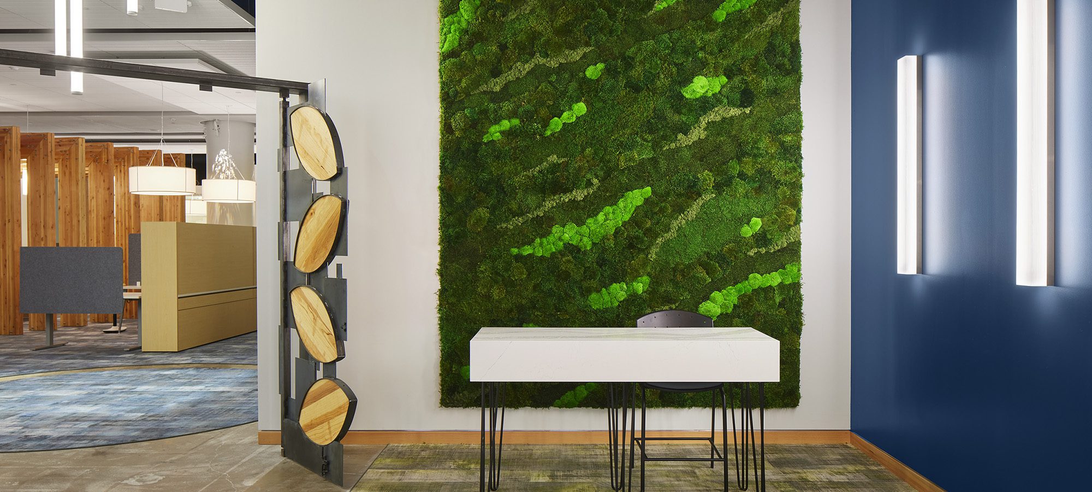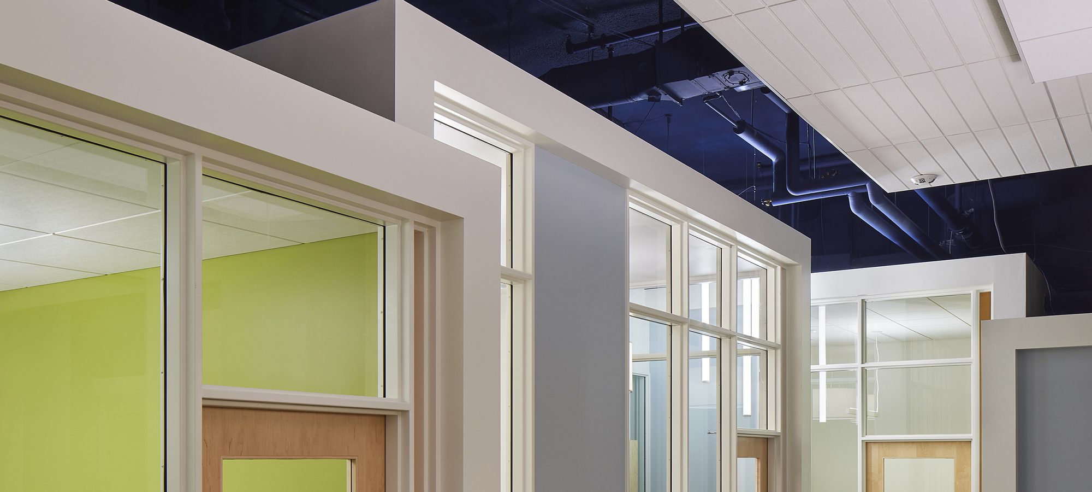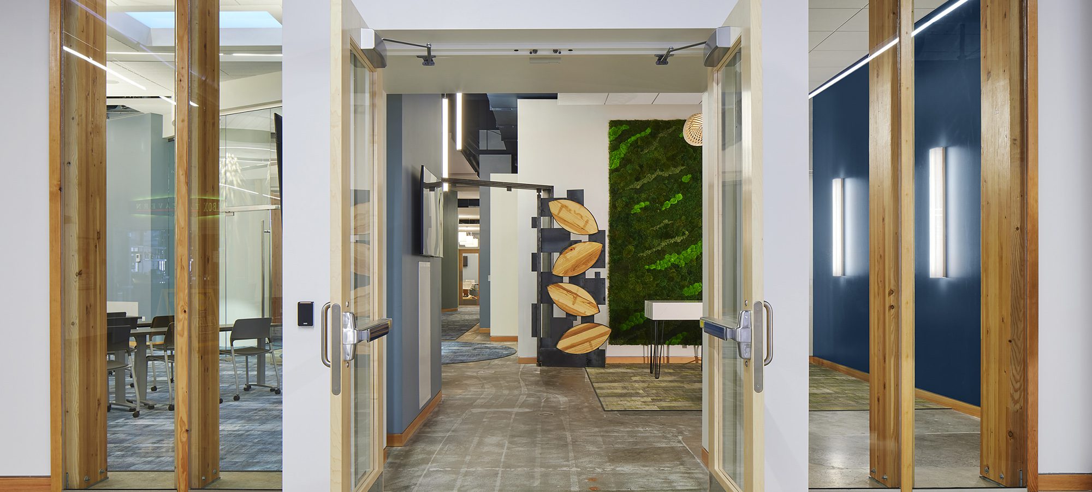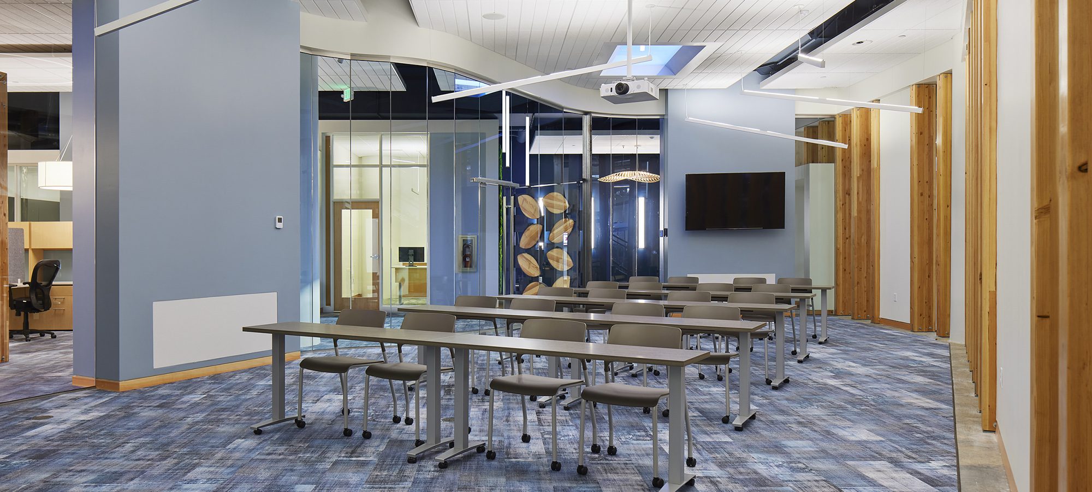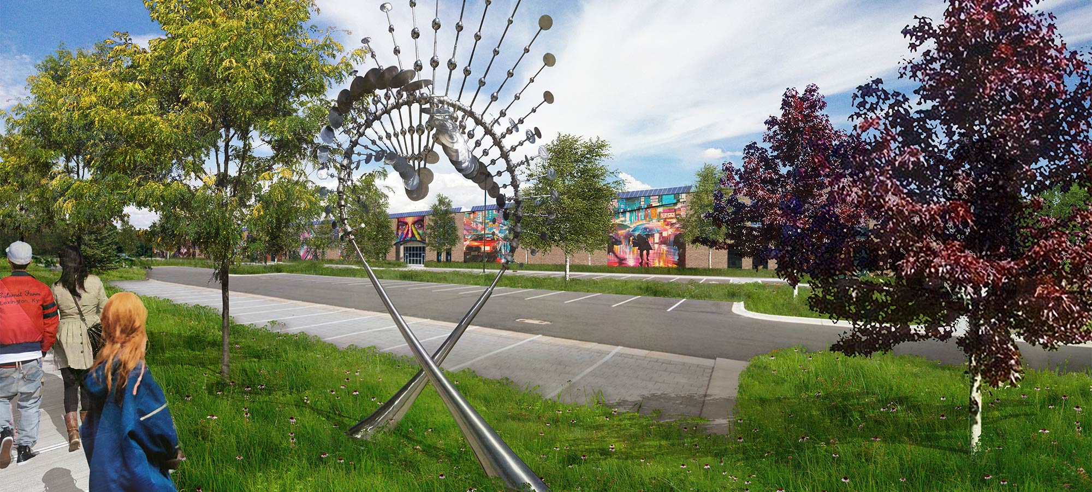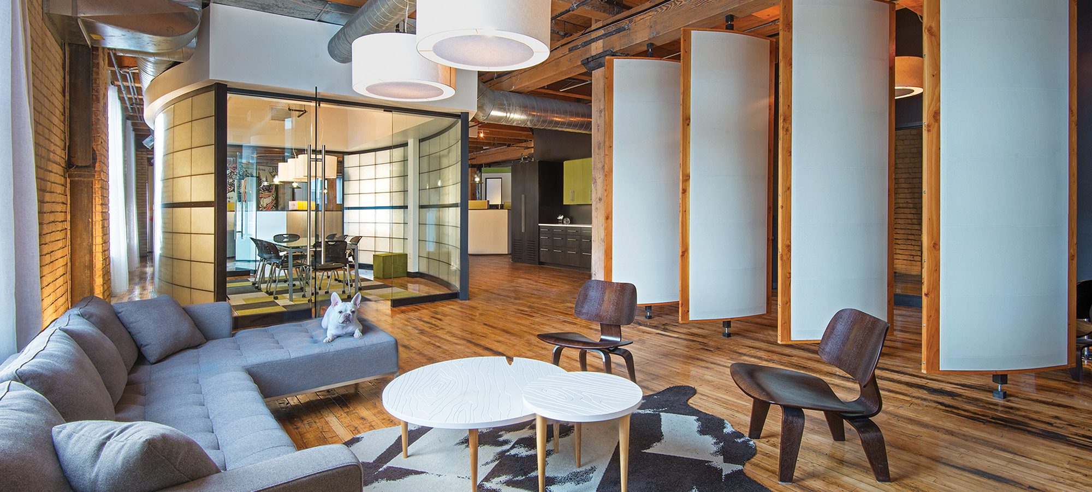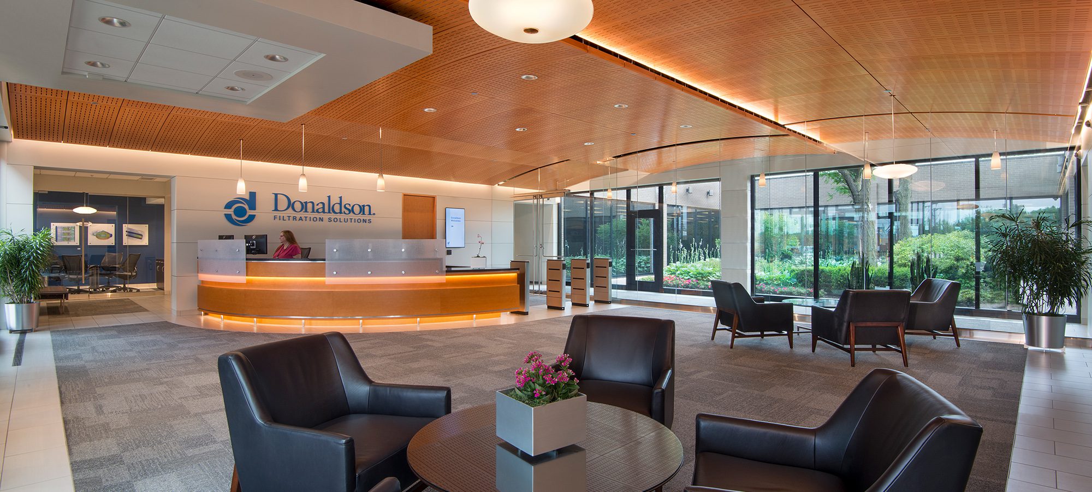Project Enhance
Promoting Employee Wellbeing
The Saint Paul Port Authority challenged LHB to design an office suite focused on employee health and wellness. Targeting both Fitwel and LEED for Interior Design and Construction Gold level certification, the 8,400-square-foot space will help SPPA build the case for increased return on investment through sustainable design. Enhanced air quality was a major project goal, accomplished with filtration, CO2 sensors, and displacement ventilation. A material palette of blues, greens, wood, steel, and rustic concrete reflects SPPA’s connection to both the natural and the developed Mississippi River. The layered lighting concept provides visual interest, natural patterns, a simulated skylight, and occupant choice to seek areas of varying light levels. The design supports a flex work environment with focus rooms, wellness rooms, collaboration space, an adaptable training room, and employee lounge.
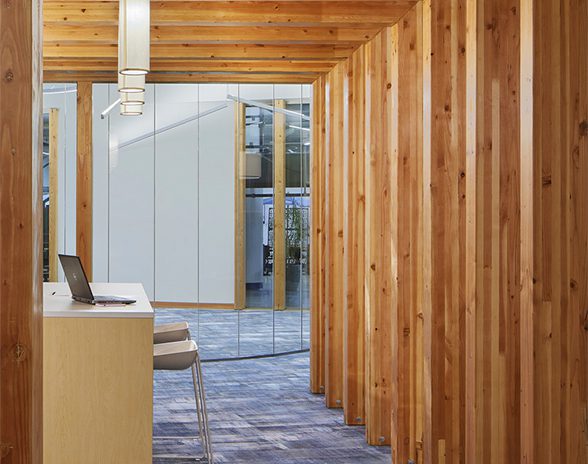
Light & Shadow
The lighting design is carefully crafted with layers of ambient lighting. There is accent lighting to draw the eye, and natural patterns of sunlight shining through trees. The resulting light quality is such that occupants and visitors rarely notice the lack of exterior windows. Beams of light from a simulated skylight highlight the timber sunroom.
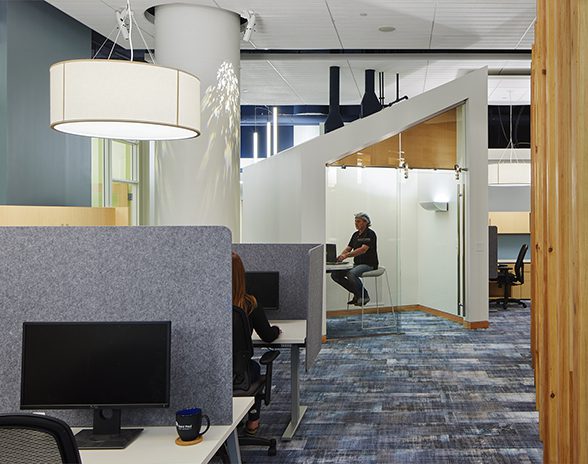
Choice & Comfort
Accommodating a highly mobile workforce means providing a flexible work environment. a variety of activity-based workspaces were provided in this project to balance collaboration with the need for focus work and retreat. Occupant comfort enhances wellbeing and engagement, so the project incorporates sound, lighting and privacy strategies to allow people to adapt their environment as they move about the office. Adjustable workstations and focus rooms support individual work.
