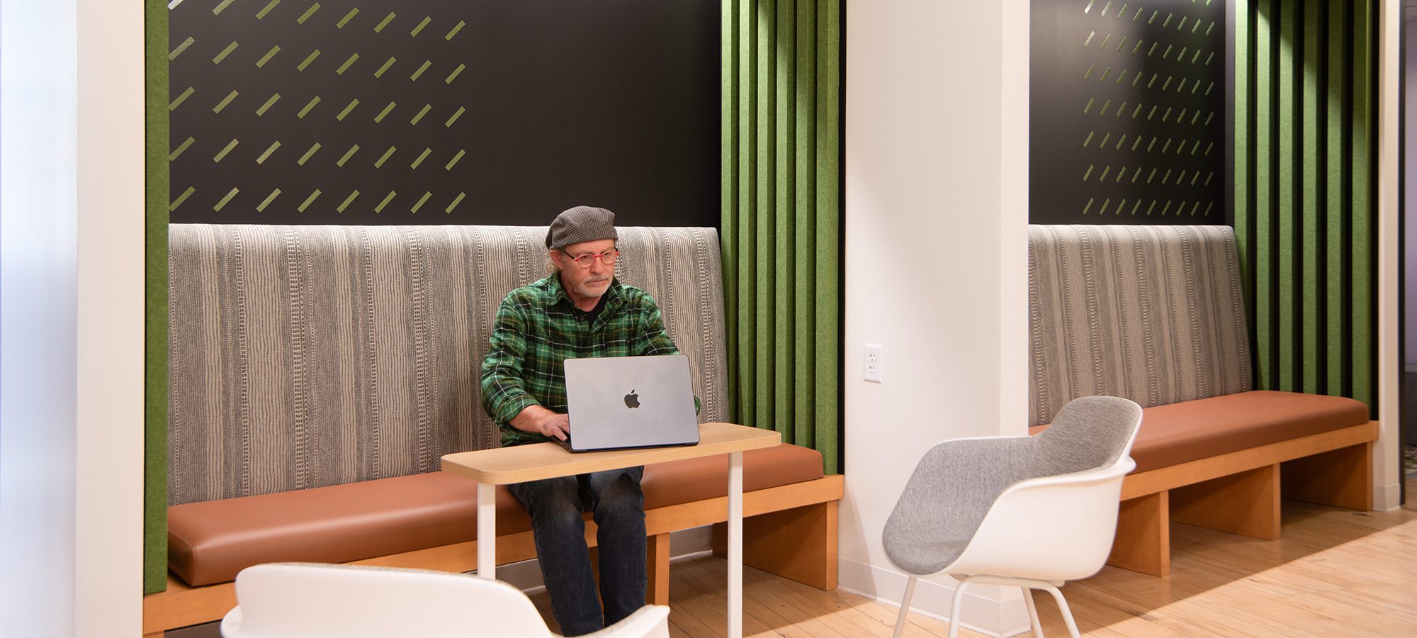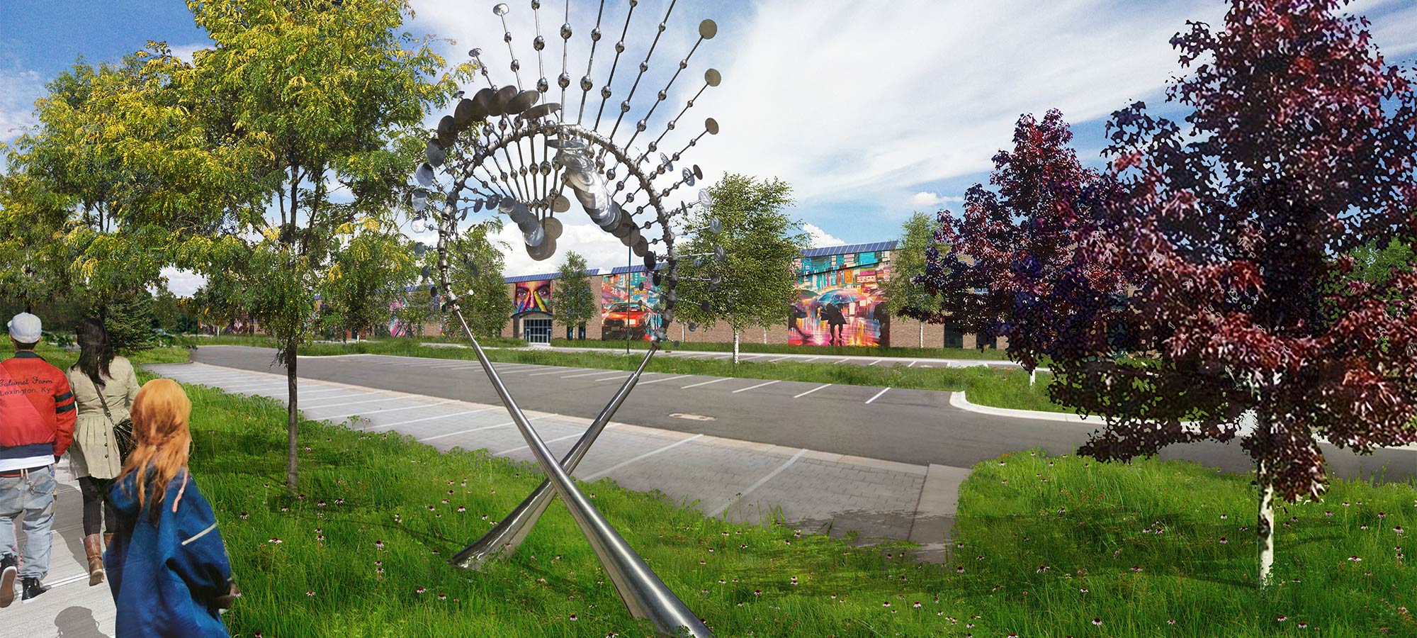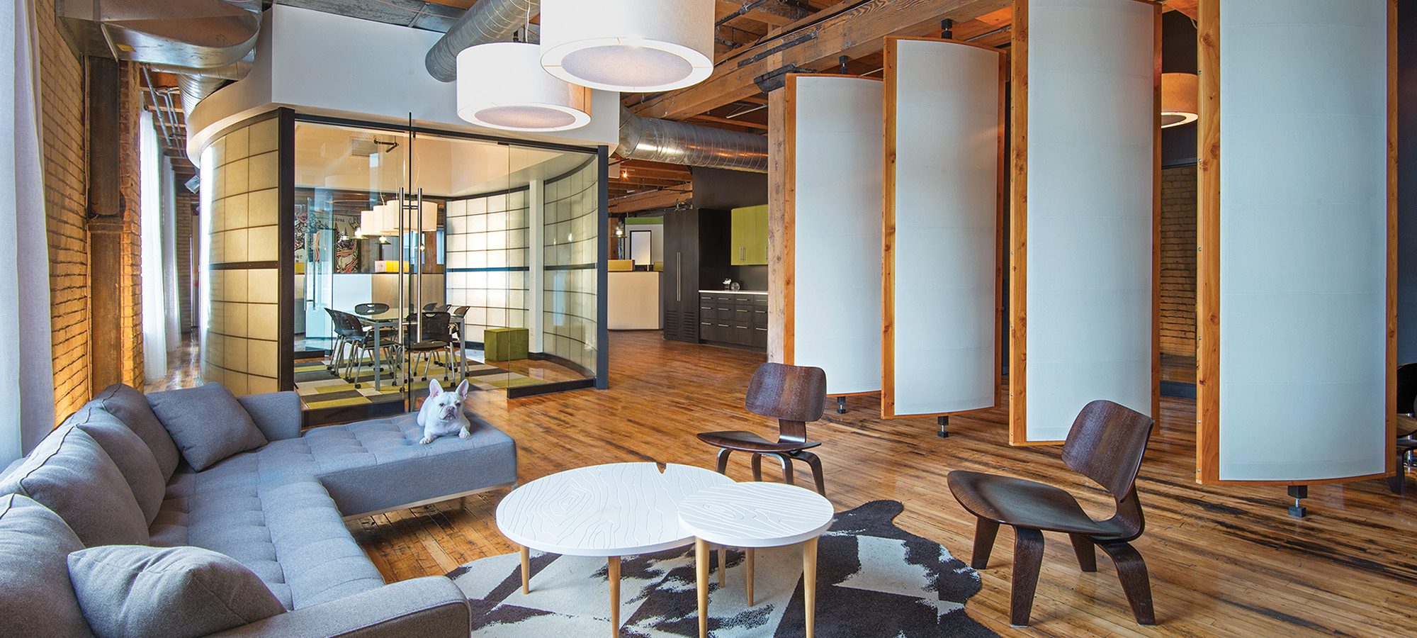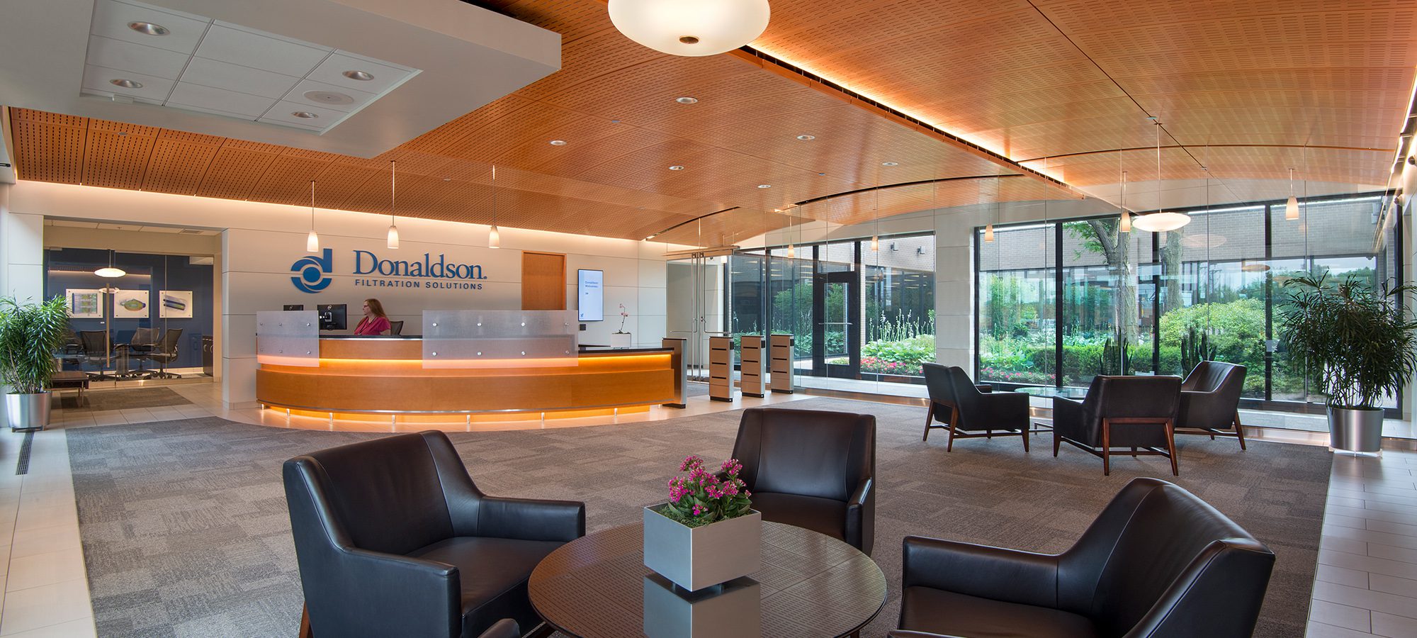Office Remodel
Work Environment Reflects LHB’s Vision
LHB’s Minneapolis office has been thoughtfully renovated to better support a flexible, inclusive, and inspiring work environment. The updated design allows employees to choose spaces that align with their individual work styles and tasks, enhancing both comfort and productivity.
Reflecting LHB’s core values and brand, the renovation features:
- Red List free materials for healthier indoor air quality
- Biophilic design elements that bring natural textures and patterns indoors
- A refreshed color palette aligned with LHB’s visual identity
- Upgraded wellness and mother’s rooms to support employee well-being
Six new reservable rooms, named after local, native tree species, are now available through Outlook. Each room offers a unique combination of furniture and technology to support a variety of work needs. Quick-reference tech guides are provided in each space for ease of use.

MSP Fir Video Conference Room
Designed to provide alternate seating postures for focus work, the Fir Room features casual seating for one or two people. A wall-mounted monitor serves as an extended laptop screen for effective digital work.

MSP Elm Video Conference Room
The Elm Room fosters dynamic collaboration, equipped with video conferencing capabilities and a standing-height table with stools — perfect for quick meetings and active teamwork.

MSP Dogwood Flex Office
The Dogwood Room offers a quiet, private space ideal for focused work or one-on-one meetings. It includes an adjustable-height desk with a docking station and dual monitors — well-suited for tasks that require extended screen space and ergonomic flexibility.




