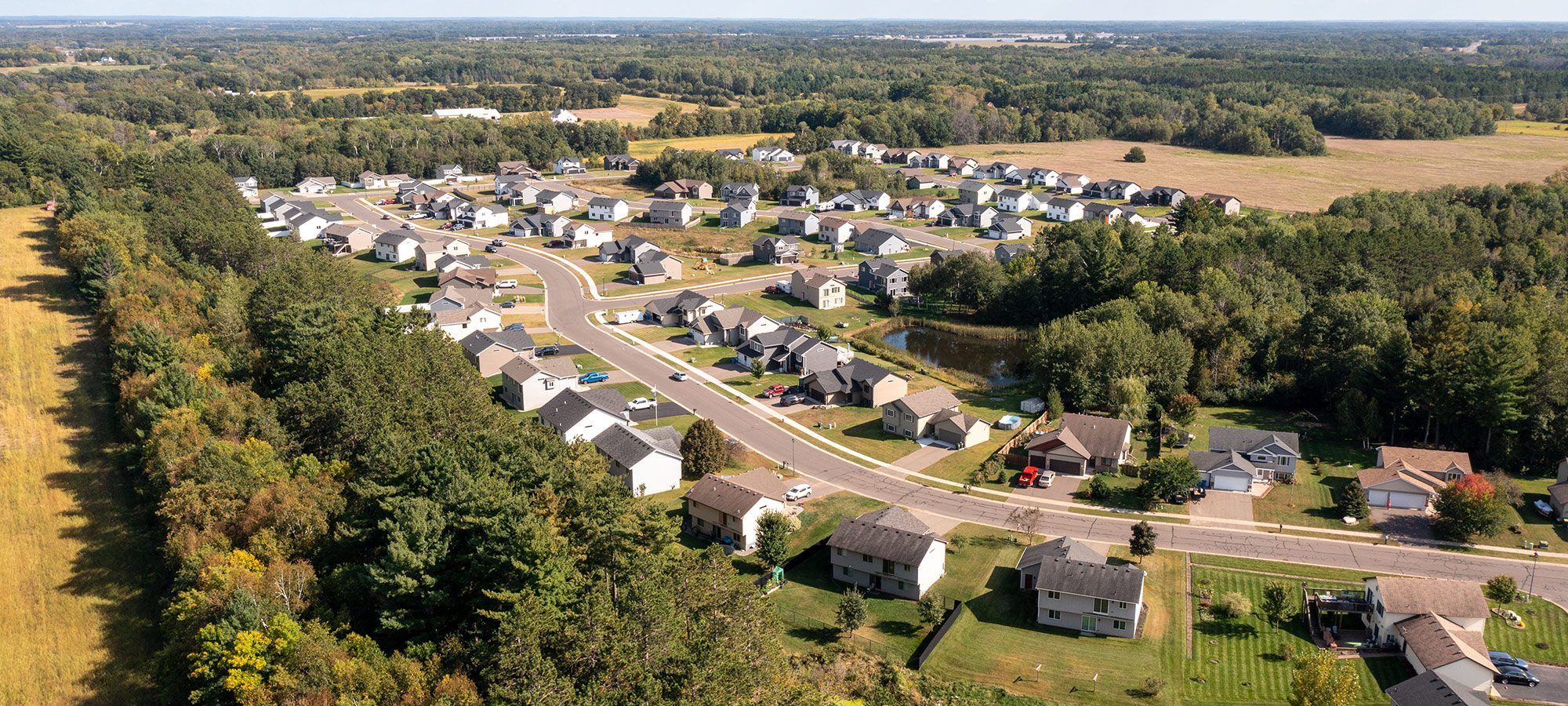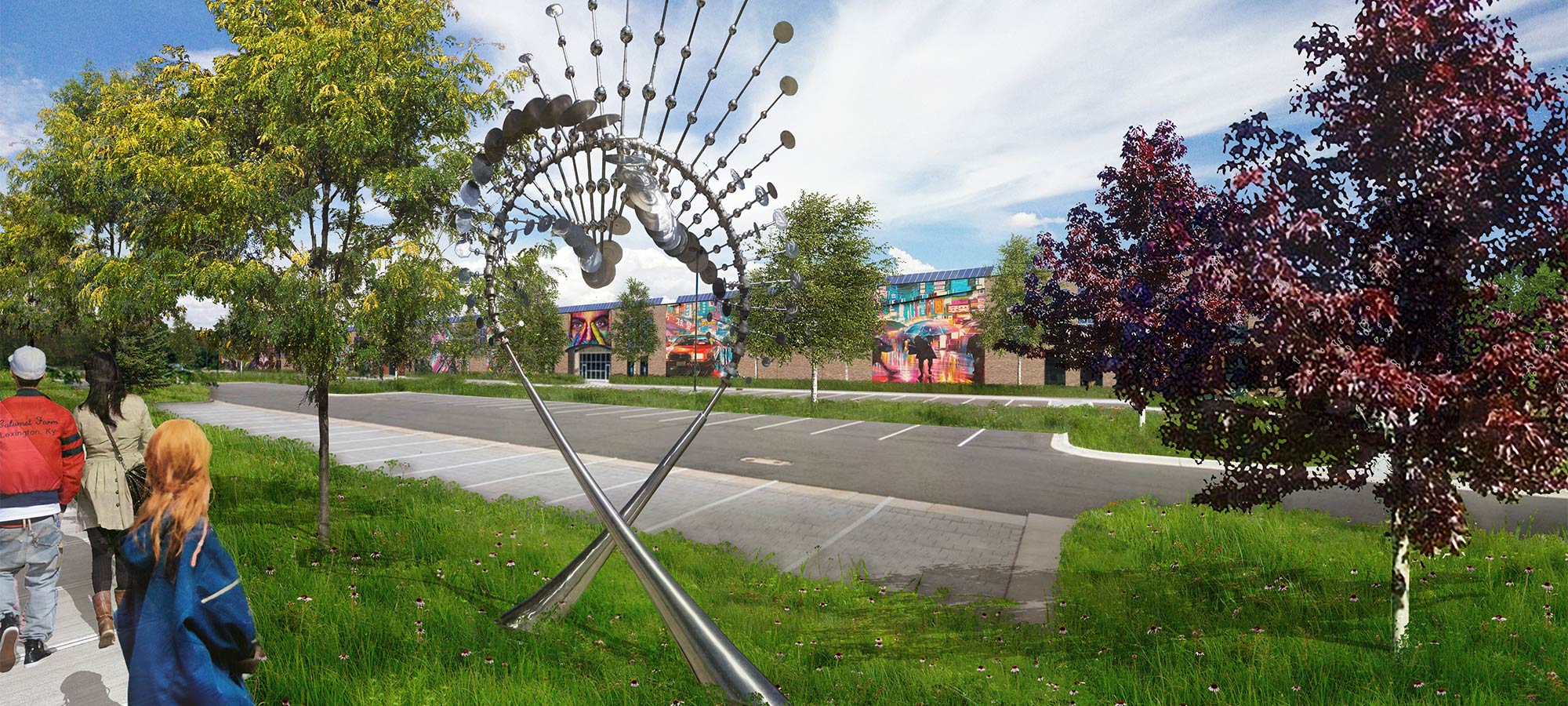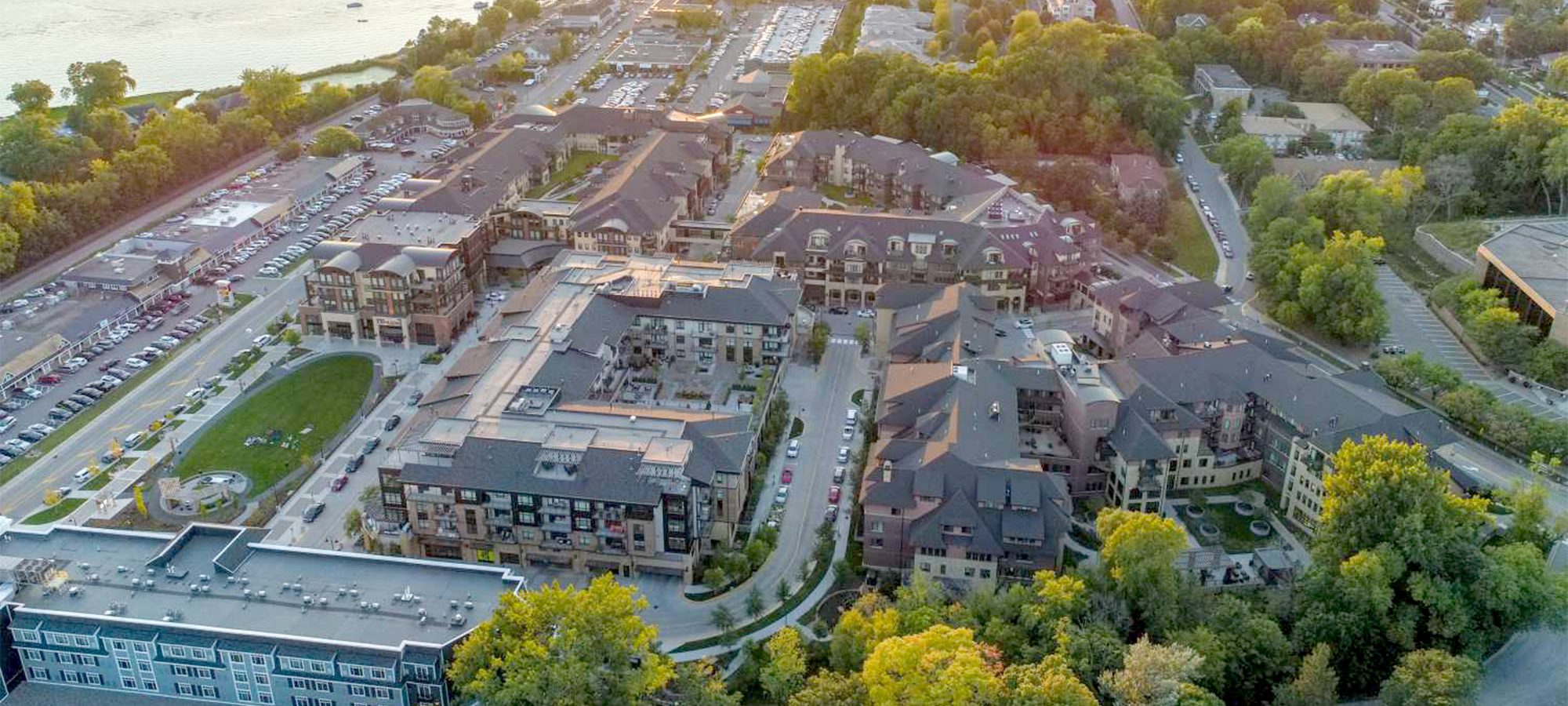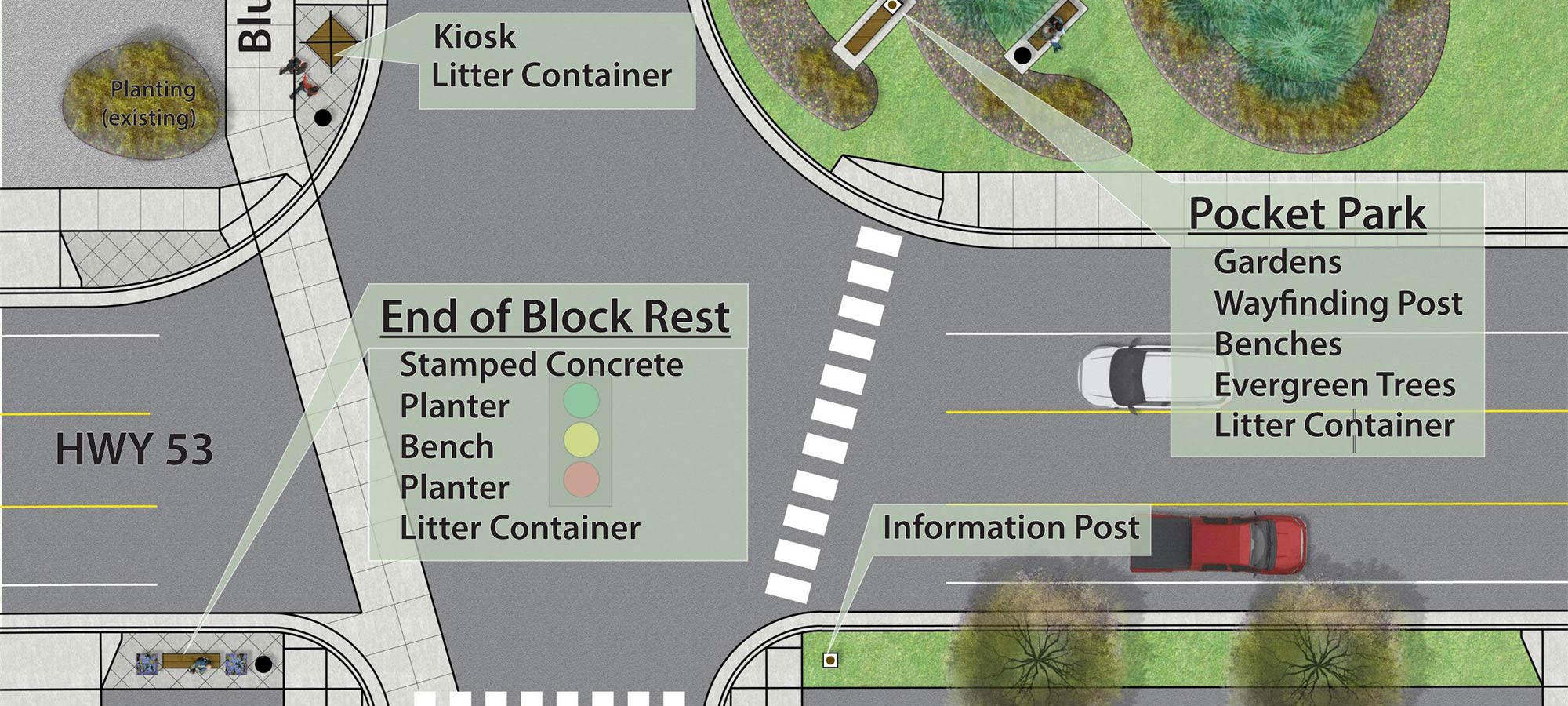Lucht’s Crossing Third and Fourth Additions
Revitalizing Design to Meet Modern Standards
Originally designed and platted in 2005, the Lucht’s Crossing Third and Fourth Additions project has undergone an evolution to meet today’s heightened standards. In part due to the introduction of new regulatory requirements, LHB was secured to breathe new life into the design drawings, ensuring it aligns with the latest codes and expectations.
Our team provided these updates, along with boundary, utility and topographic surveying, plat and construction documents, the Final Plat Application, wetland permitting and regulatory assistance, construction administration, and construction staking.
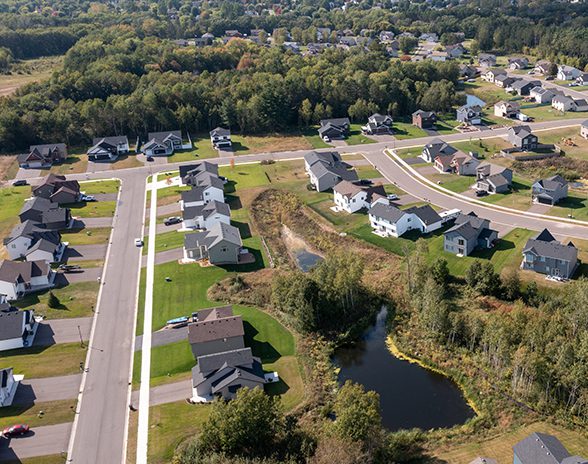
Innovative Stormwater Management
A standout feature of this project was the innovative stormwater management strategy, which involved the careful design of two landlocked basins. These basins were strategically engineered to handle the increased runoff resulting from the expanded impervious surfaces, ensuring sustainable water management and environmental harmony.
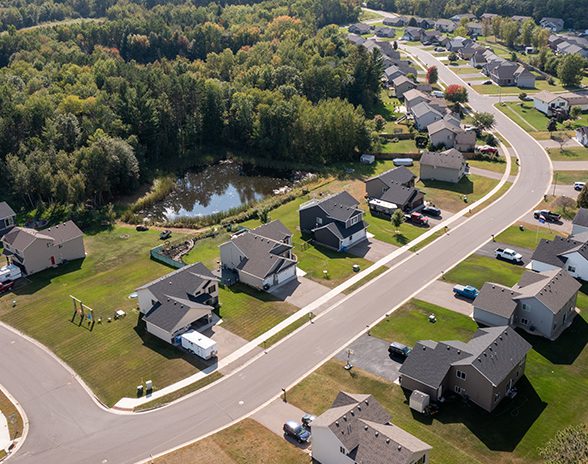
Showcasing Compliance and Sustainable Solutions
The Lucht’s Crossing project demonstrates not only technical expertise but also a commitment to quality, compliance, and environmental stewardship.
