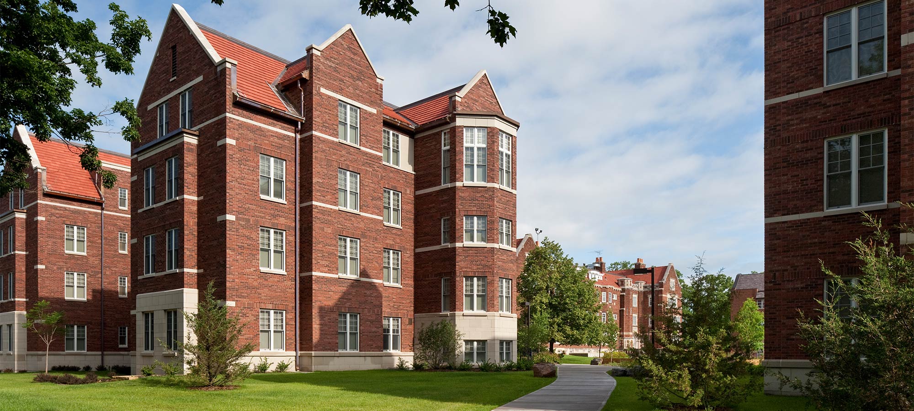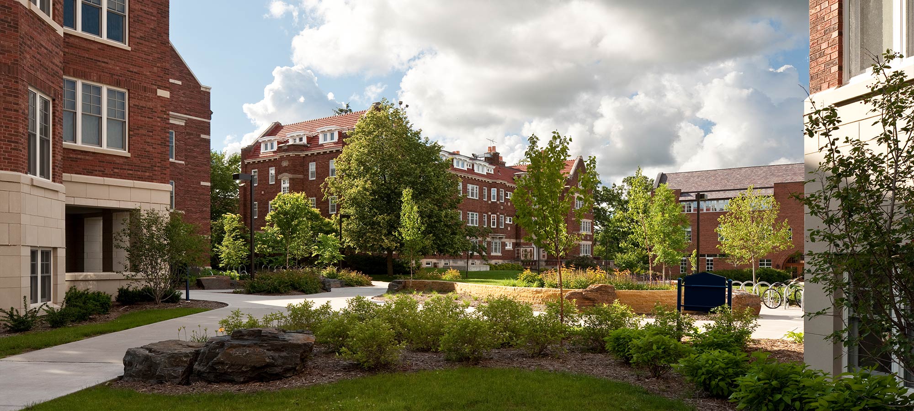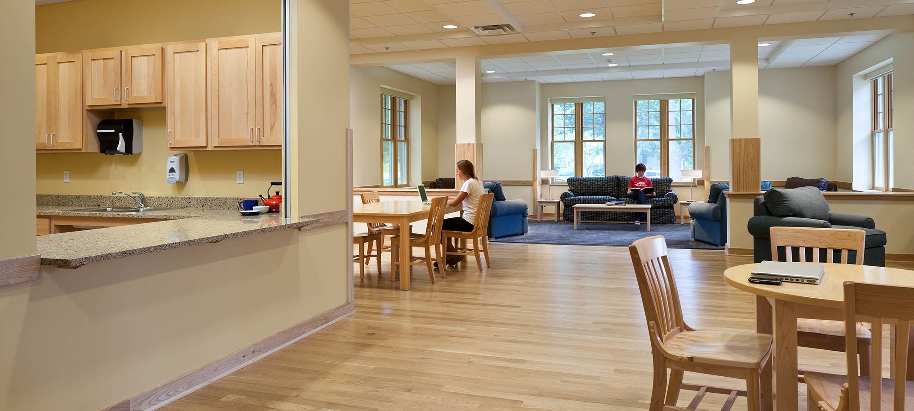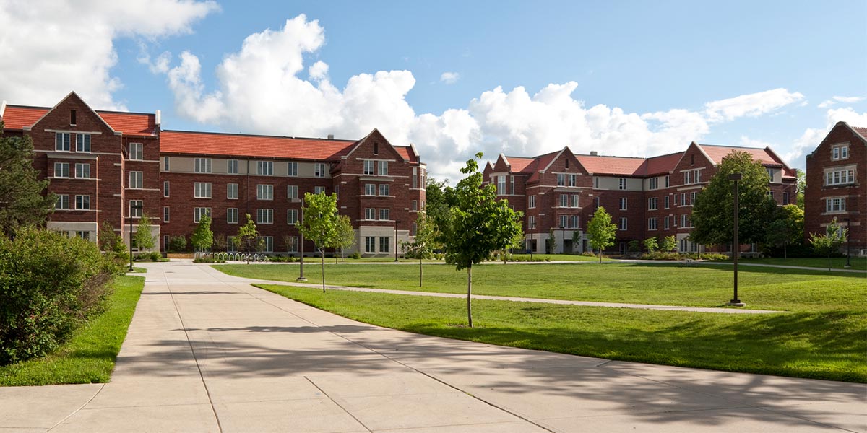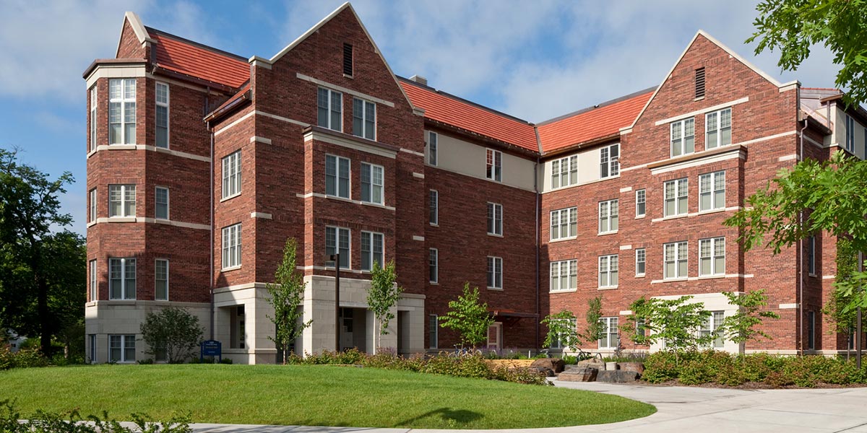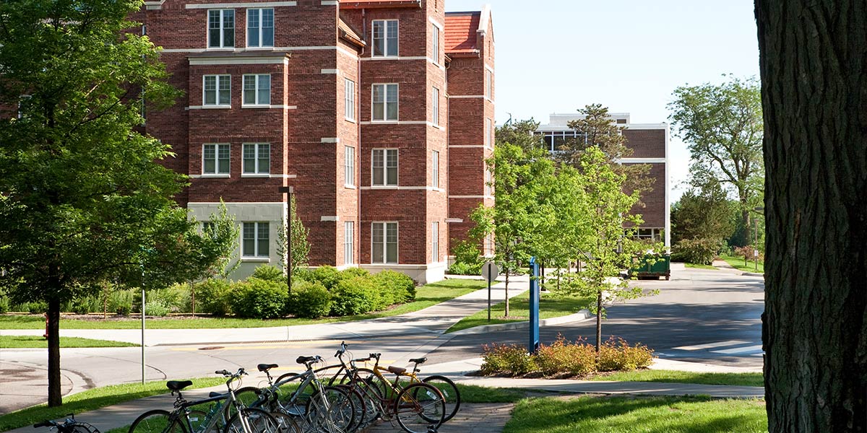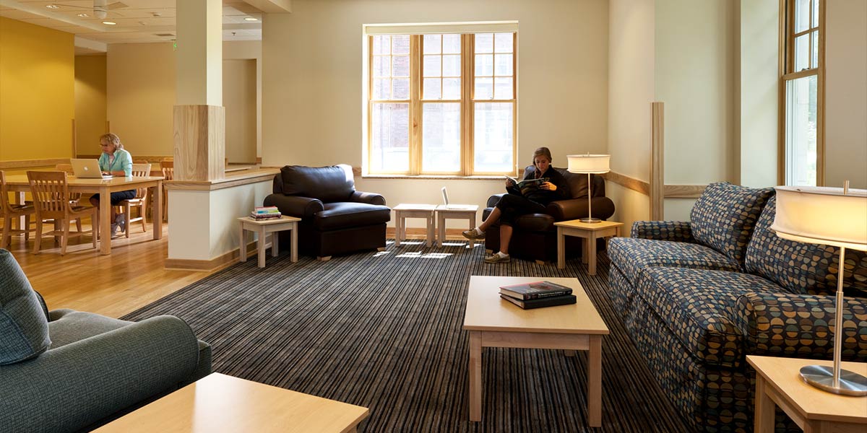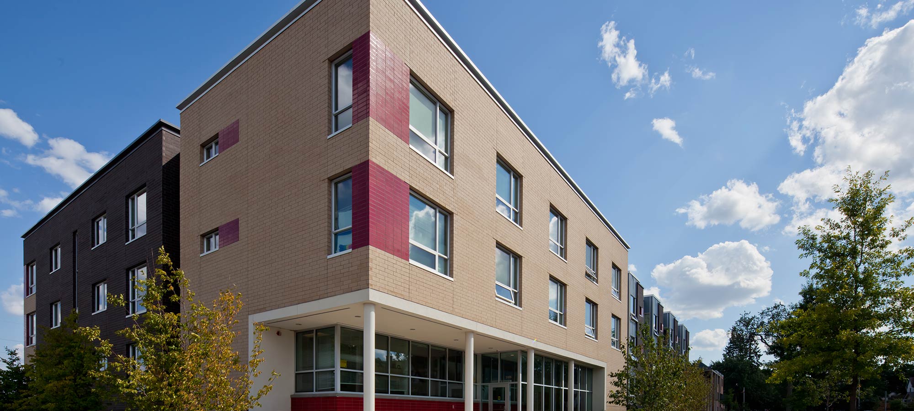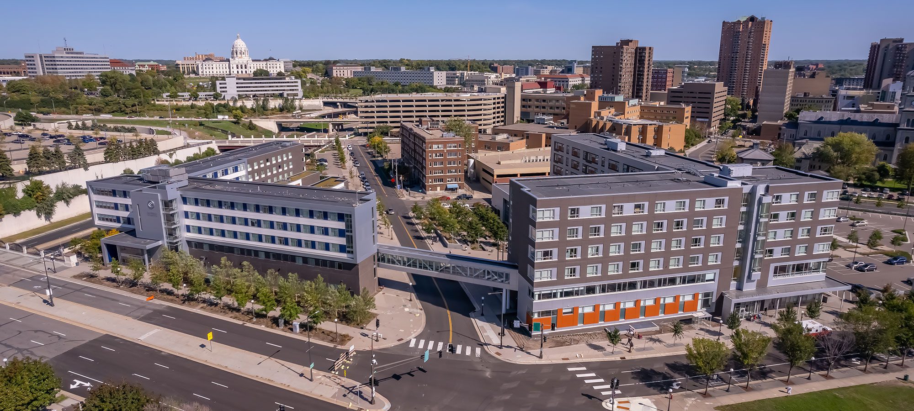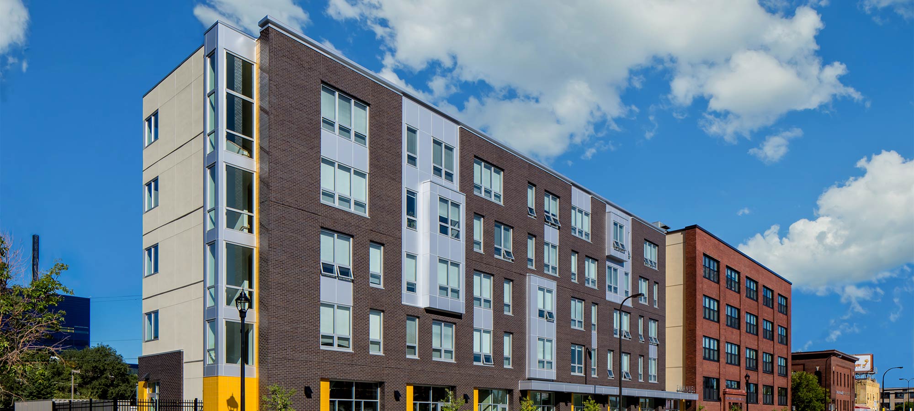Cassat and James Halls
Campus Comfort
These two new residence halls for Carleton College in Northfield house 230 students in two buildings, one with suite-style units and a second with more traditional dorm-style units. The four-story stone and brick buildings, totaling 92,283 square feet, were designed in Collegiate Gothic style to blend with other campus buildings. They are sited to create a quad with active open space and views.
Sustainability was a central goal for this project, and this was the first residence hall project in the state to achieve LEED NC Gold certification. Sustainable site features include native vegetation and rain gardens, parking lots with porous pavers and preferred parking spaces for fuel-efficient vehicles and carpools. Interior features include high-efficiency lighting with daylight and occupancy sensors, insulated concrete forms for increased thermal performance, a radiant in-floor heating system, solar thermal hot water system, photovoltaic panels, and real-time energy and water usage monitoring.
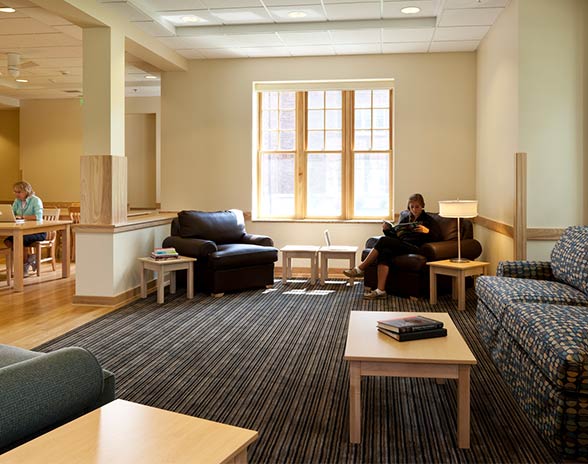
Indoor environmental quality
A high indoor environmental quality is achieved by radon mitigation systems in each building, materials with low-emitting volatile organic compounds, and natural daylighting and views in all rooms.
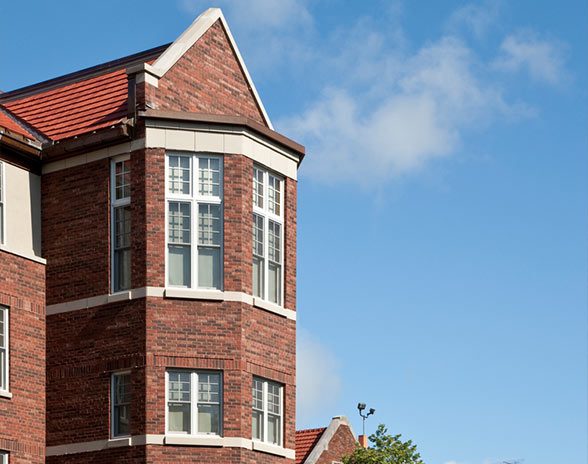
Locally sourced
The design team conserved resources by specifying regionally manufactured materials with recycled content, using high volume fly ash in all concrete, selecting low-flow plumbing fixtures, and requiring that over 90% of construction waste be diverted from landfills.
