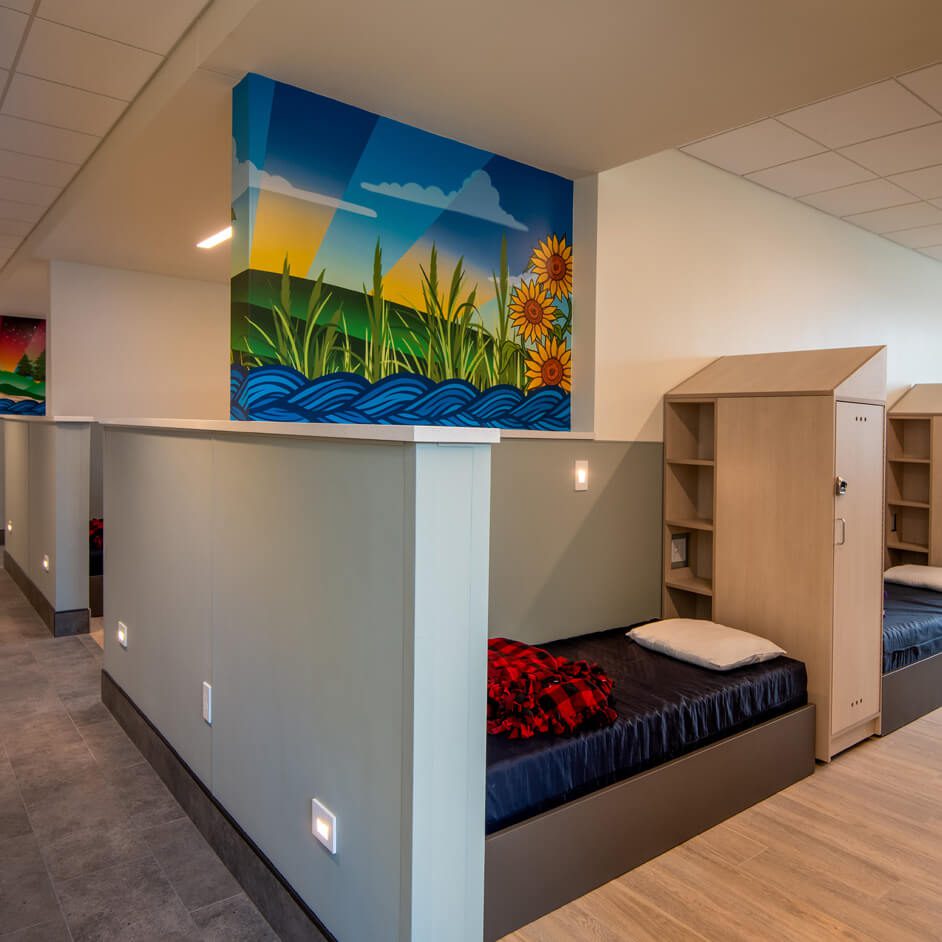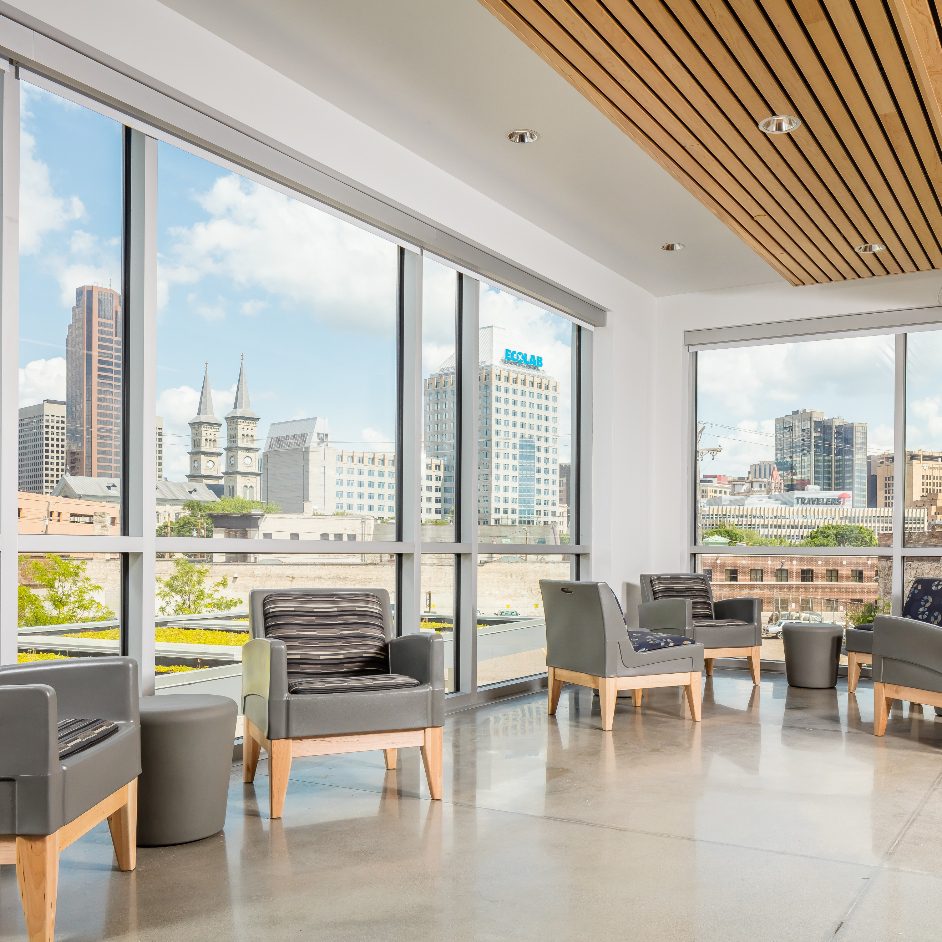
Shelter design is changing. With an increasing focus on healing and dignity, clients and designers alike are leveraging trauma-informed care principles to design shelters that not only provide a place to sleep at night but also facilitate recovery from trauma. Comfort, security, and privacy are key considerations among many clients who approach our team with a desire to build or renovate a shelter.
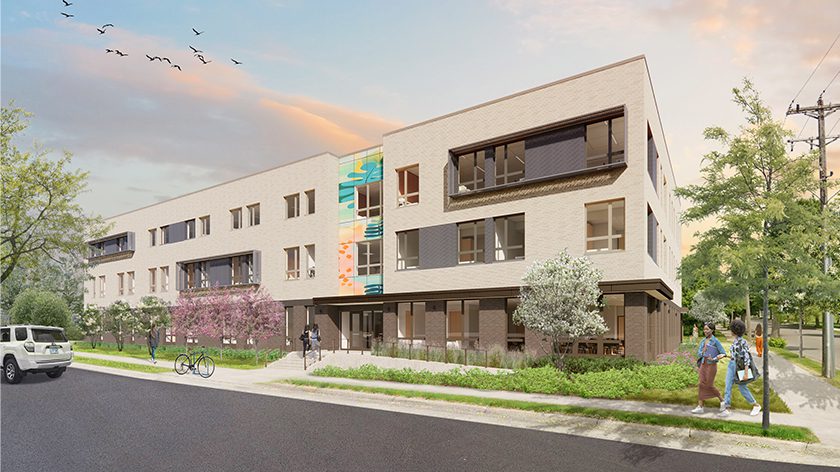
Trauma-Informed Design: Prioritizing Safety and Well-Being
Trauma and homelessness are often connected. Many shelter residents have faced abuse, violence, or chronic instability, and environments that they perceive as menacing (i.e., dark, noisy, or crowded) can trigger and re-traumatize them.
Trauma-informed design is based on the concept of trauma-informed care, which originated in healthcare and centers on efforts to treat patients who have experienced trauma without retriggering memories or effects of the trauma that occurred. At LHB, we incorporate trauma-informed design concepts in every housing and shelter project, since several residents have experienced trauma. In fact, we consider many of the trauma-informed design concepts to be simply ‘good design’ that can benefit everyone.
Increasingly, our clients understand the basic principles that underlie trauma-informed care and want to incorporate those ideas into their shelter design. Because many of these concepts align with design approaches that we already advocate, we are excited to explore their ideas.
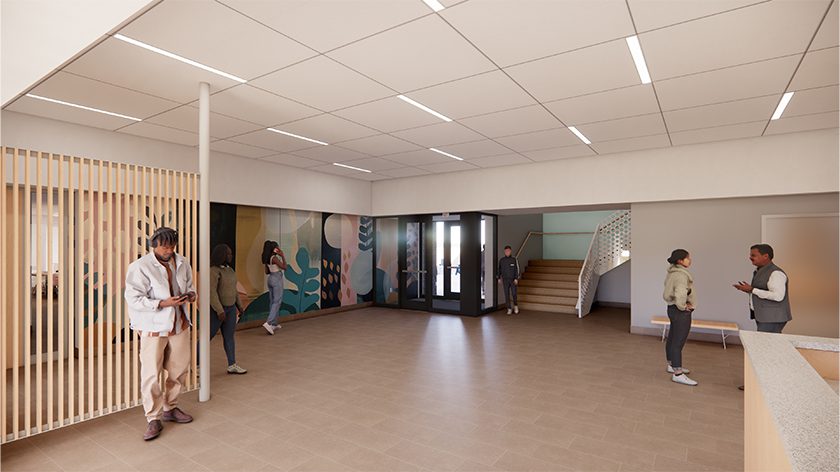
Trauma-informed design helps residents feel safer. Clear sightlines provide unobstructed visibility to entrances and exits, for example, reducing anxiety. A secure but welcoming front desk can create a supportive first impression. Overall, spaces should feel open yet safe, providing individuals with a sense of control over their surroundings.
Trauma-informed design approaches specifically leverage the use of calming colors, nature-inspired art, comfortable furniture, and natural light to reduce stress. Access to nature, such as gardens or views of greenery, is suggested to promote mental and physical well-being.
Instead of crowded, noisy common areas, which can feel chaotic and trigger a trauma response, our design team is increasingly being asked to design shelters comprised of quieter, flexible spaces with more space per person and opportunities for choice. Residents should be able to find an environment that aligns with their needs—perhaps a chair at the side of the room with a view out a window, or at a table with a group playing cards and conversing. This sense of autonomy is essential for people who have experienced trauma. Providing options helps individuals feel like they are in control of their environment.
A Shift to Smaller-Scale Shelters
Many shelter providers are moving away from large, crowded facilities. Smaller buildings can help build community and reduce the chances of negative interactions among residents, so inhabitants can focus on rebuilding their lives.
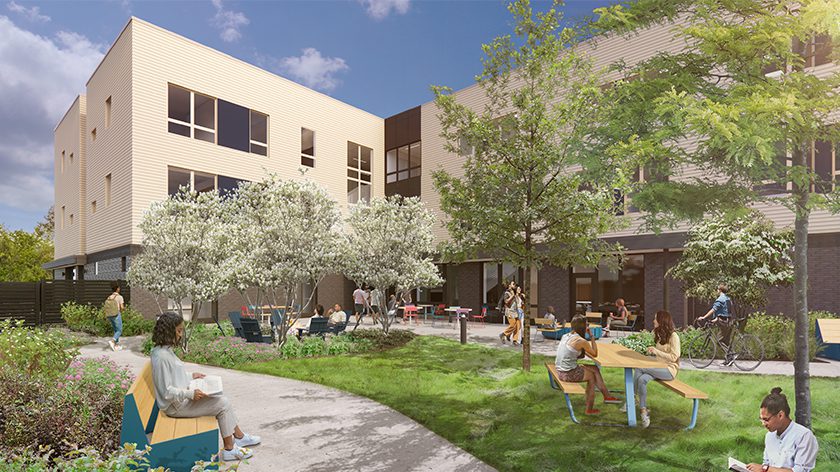
Smaller shelters balance capacity with comfort. Large, warehouse-style shelters may feel chaotic to some residents. In contrast, shelters that serve a smaller community of people, like our recently designed project for Simpson Housing, can create a stronger sense of community. This smaller setting allows staff to build relationships with residents.
Designs that subdivide large open bunk areas into a series of smaller bunk rooms and sleeping rooms can also build a sense of safety and comfort. Some new shelters provide private sleeping rooms with shared kitchens and living spaces, like the Washington County Emergency Housing Services Building, currently under construction in Stillwater. Others create dorm-like environments with separate areas for different populations. Such separation reduces conflicts and allows for more personalized care.
Increasing Privacy for Shelter Residents
For decades, shelters were designed with large, impersonal sleeping areas with no private space. Cots, bunks, or mats on the floor were lined up within inches of each other, with no privacy between them. Showers, restrooms, and changing areas were designed for use by multiple people at once. Now, more facilities are offering private or semi-private spaces — a shift that acknowledges that dignity and personal space are essential for emotional well-being and healing. An investment in more dignified spaces can lead to better long-term outcomes for users.
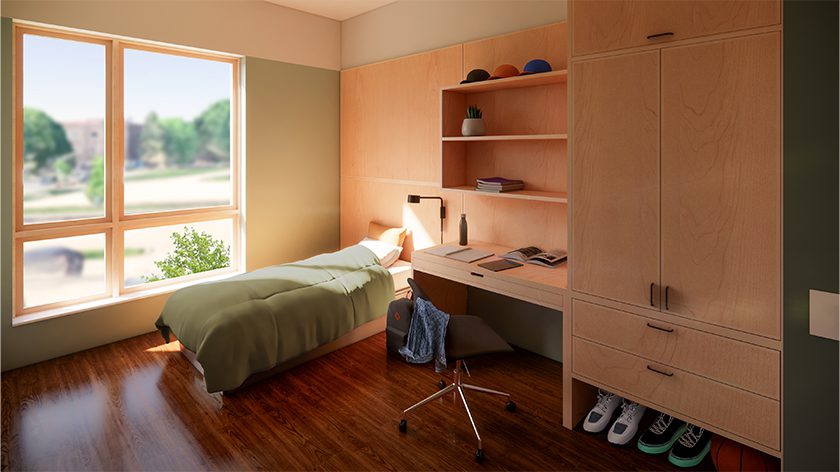
Private rooms lend residents a sense of autonomy. Having a door that you can close at night provides a heightened sense of safety for many people. Some shelters are replacing bunkrooms with single beds in smaller rooms, and private, lockable shower rooms are becoming standard. Such features allow individuals to care for themselves in a way that feels secure and comfortable. One example of this is our recently designed building for Avenues for Youth, which features private sleeping rooms and single-occupant shower rooms.
Privacy needs must be balanced with staff oversight, however, to ensure the well-being of all residents. Careful layout of common areas to eliminate hidden corners not only helps residents feel safer in the space but also allows staff to more easily supervise activity. Placing all sleeping rooms on one floor of a building and locating a staff hub on that floor helps staff maintain a safe environment overnight without stretching scarce staff resources too thin by spreading them out over multiple floors.
A Holistic Approach to Shelter Design
As shelter design continues to evolve, the focus will remain on improving the long-term well-being of residents. Architects and shelter providers face many challenges — from funding constraints to surging demand for beds. But for LHB and our clients, such problems are worth facing as we keep our vision anchored to the greatness of the potential outcomes, helping individuals transition out of homelessness and toward a brighter future. ∎
Michelle Pribyl is co-lead of LHB’s housing studio and a longtime designer of affordable housing, supportive housing, and shelter projects. Contact her at Michelle.Pribyl@LHBcorp.com, or learn more about the housing team’s work on our housing market page.

