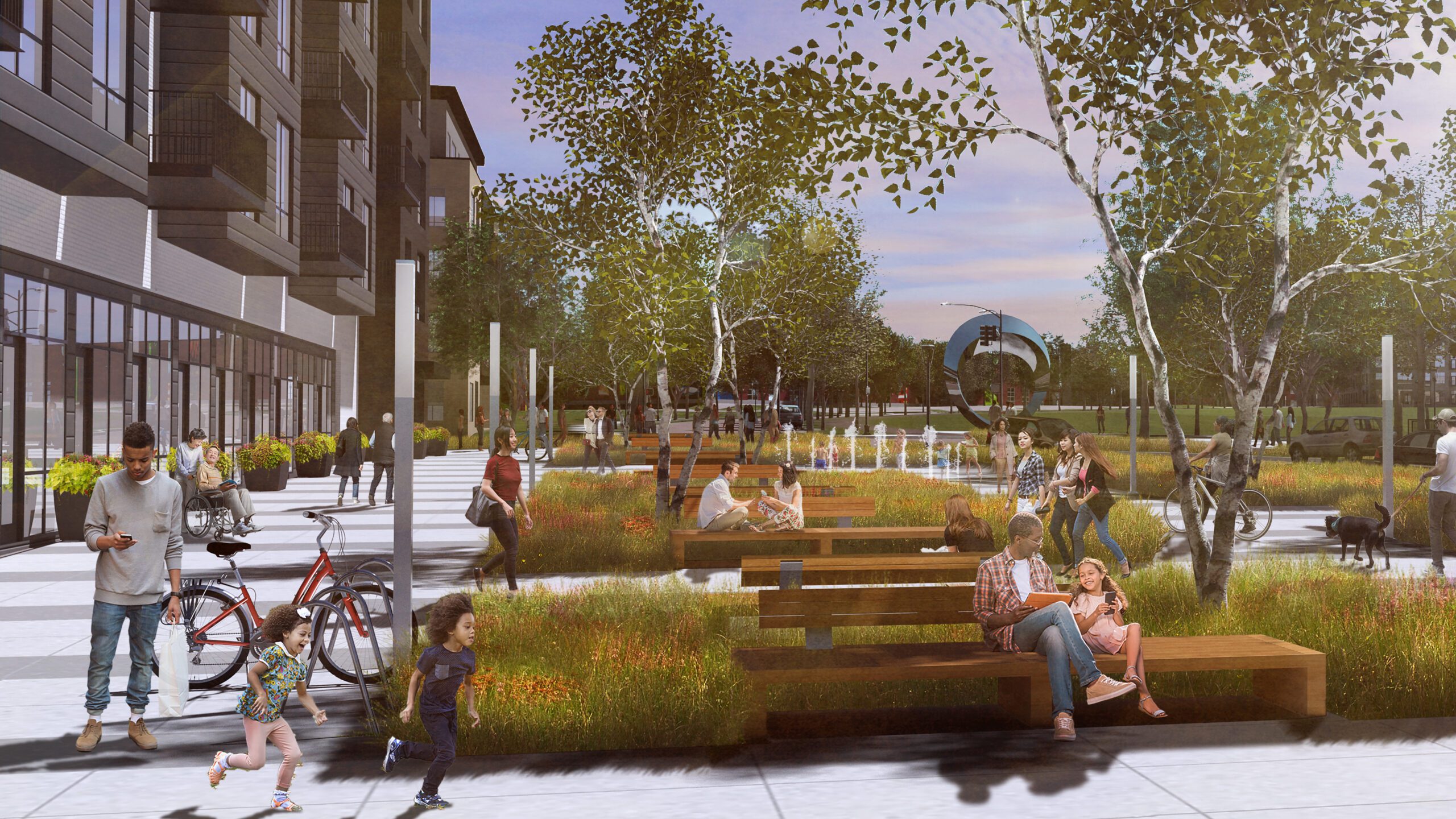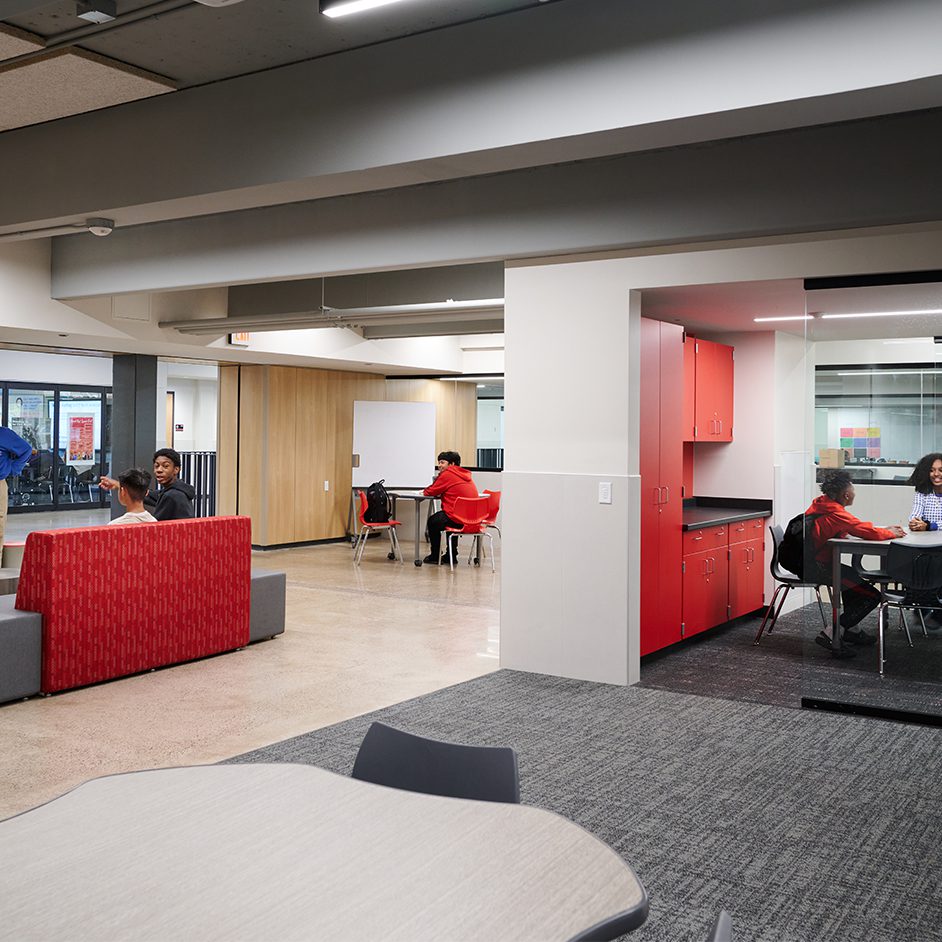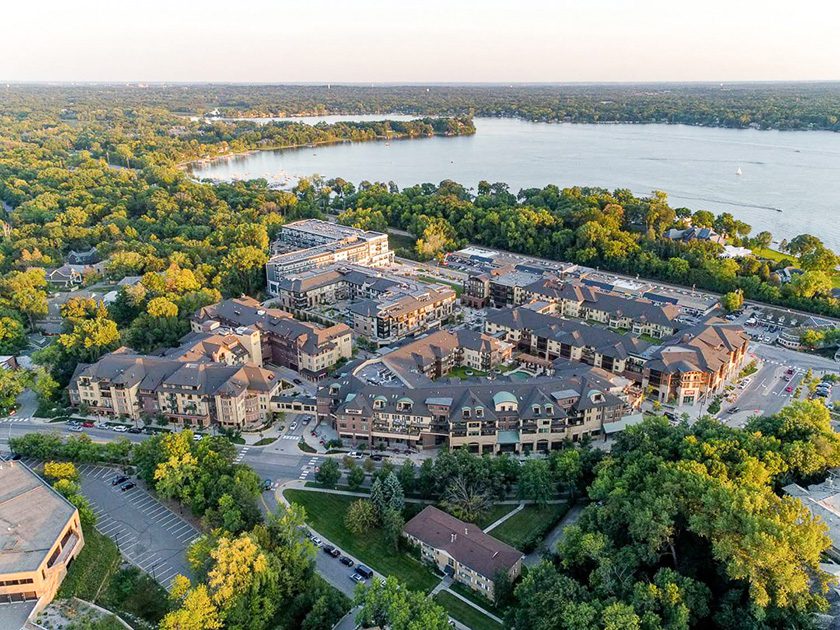
The Promenade of Wayzata (The Promenade) is a three-phase redevelopment by Presbyterian Homes & Services of a 14-acre mall in downtown Wayzata for which LHB was one of the lead designers. The Promenade was acknowledged at the 2019 ACEC Engineering Excellence Awards Banquet as one of eight Grand Award winners and was also selected by its peers to receive the People’s Choice Award.
The Promenade replaced a declining 14-acre mall built in 1964 over a native wetland in downtown Wayzata about a block from the shores of storied Lake Minnetonka. Though the former mall building was supported by deep foundation systems, the parking lots and exterior utilities were not and constantly settled due to the thick underlying swamp deposits below a shallow water table causing recurrent infrastructure damages and disruptions.
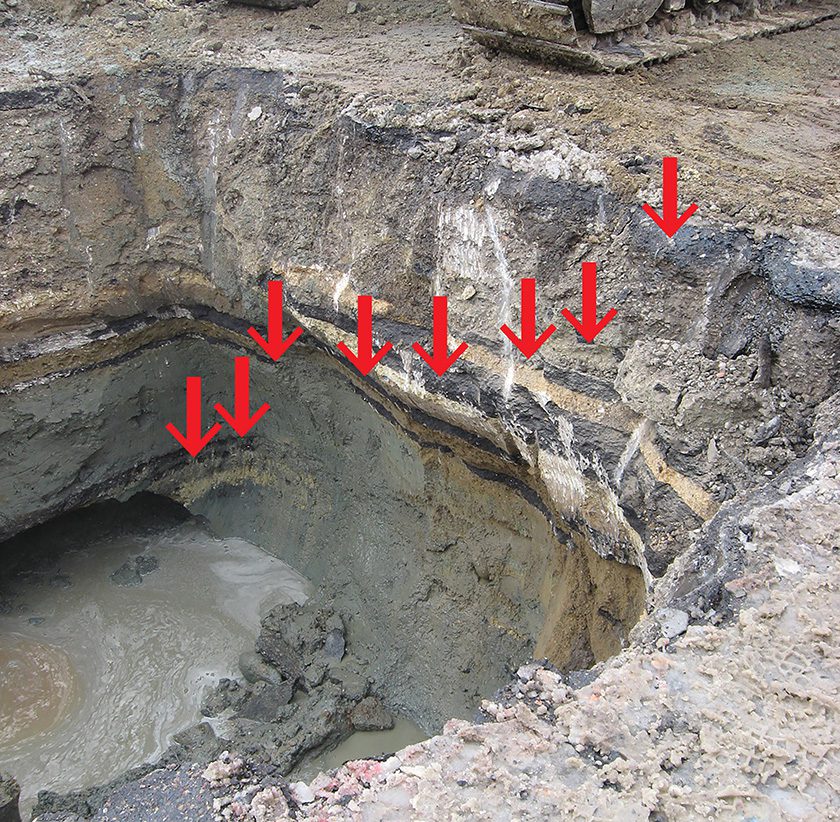
Two experienced developers had previously failed to win approval for an economically viable redevelopment project for this property due to strict rules for building height, density, and architectural design standards, complicated by a politically charged community. The design team and Owner courageously chose a relatively unprecedented design approach by opening an office in the partially utilized mall and creating a that included some of the biggest critics of the project, allowing them to help shape the program for months before the design team put anything on paper.
Despite extreme conditions, the Owner’s program for the project envisioned a remarkable transformation, completely replacing the old mall with six distinctive city blocks focused on pedestrian connectivity and consisting of buildings totaling 1,550,000 gross square feet, including senior facilities, apartments, retail, offices, restaurants, and a hotel. The program also included below-grade parking for all buildings, a large community park, playground, expansive walkways, geothermally heated buildings, heated streets, and an exemplary stormwater system.
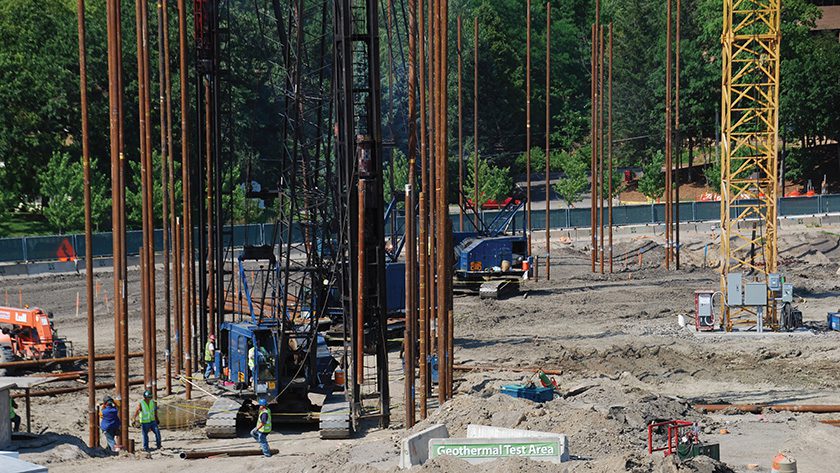
A massive network of heated streets and walks are the largest known application of this technology in Minnesota and virtually eliminate cold-season salt use for the site. The cost for operating the heated pavements was determined to be similar to that for snow removal and trucking the snow off-site.
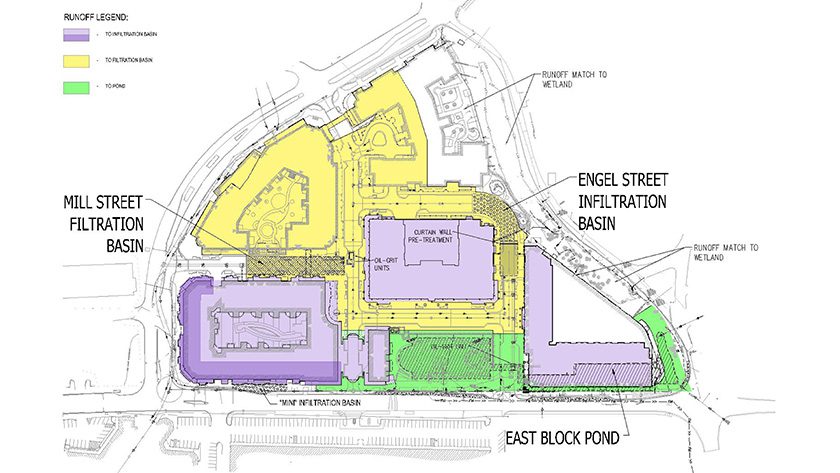
Collectively, these components are more than two football fields in size, are located immediately below and adjacent to buildings, and fit into the narrow space above the shallow water table.
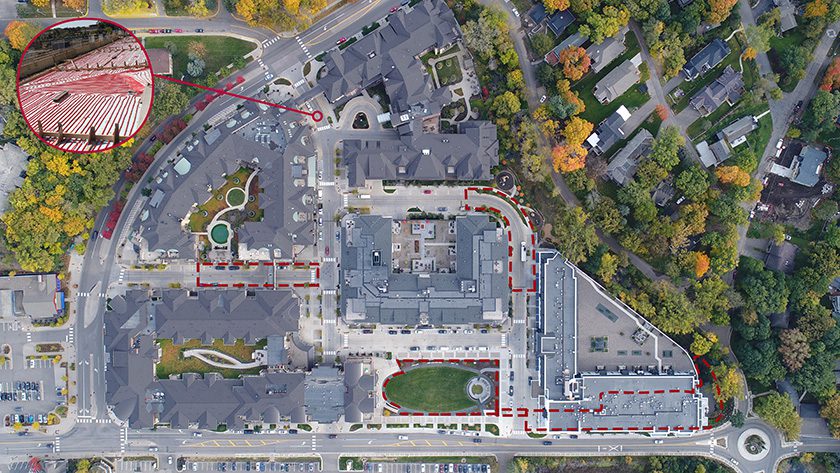
Reportedly the largest redevelopment project in Wayzata’s history, The Promenade enhanced Wayzata’s economic health after converting the site from a declining retail center into a vibrant mixed-use community that restored a vital economic engine. The project employed thousands during the design and construction and created hundreds of permanent jobs and significant new tax revenue to the city. Community members, many of whom were involved in the project’s early planning, including vocal critics, now speak highly of its open spaces and approach to water quality improvement, and frequently gather in its parks and streets for community events.
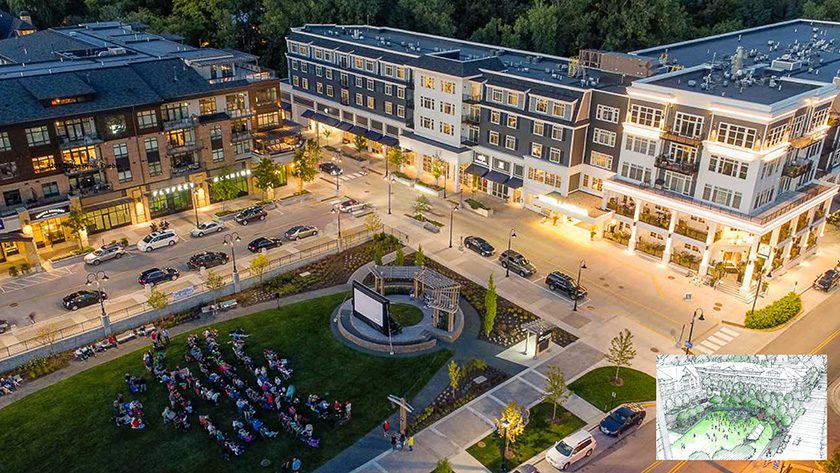
Go to the following link for a short article titled ‘Transforming What Was Wet and Wasted in Wayzata’ by LHB engineer Jim Tiggelaar written in the middle of this three-phase project, https://bluetoad.com/publication/?i=251218#{“issue_id”:251218,”page”:36}
