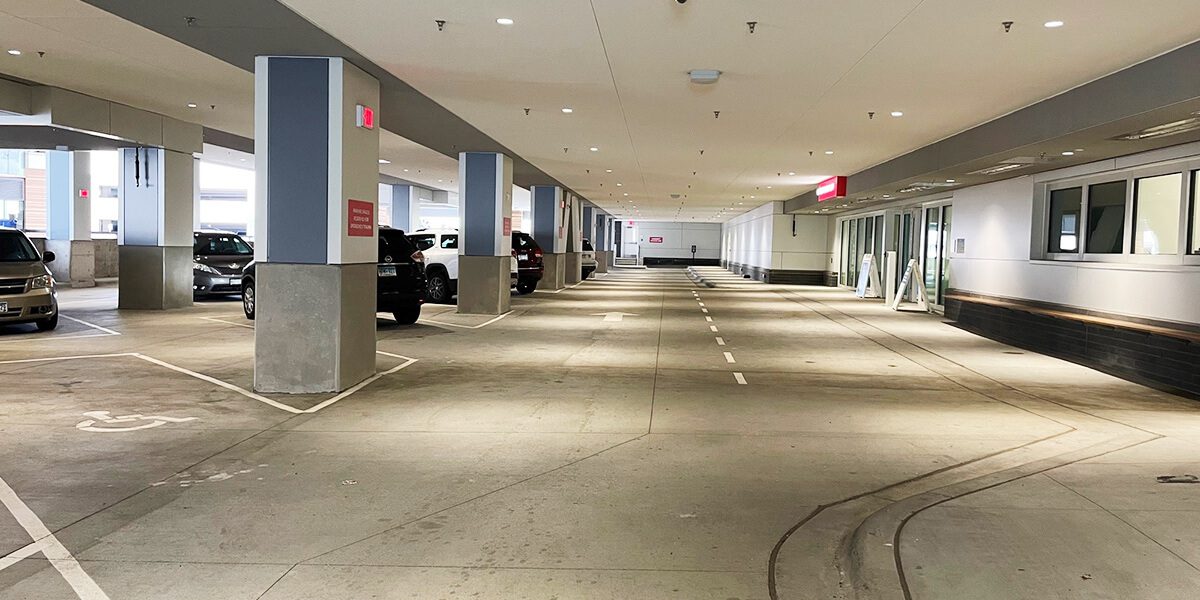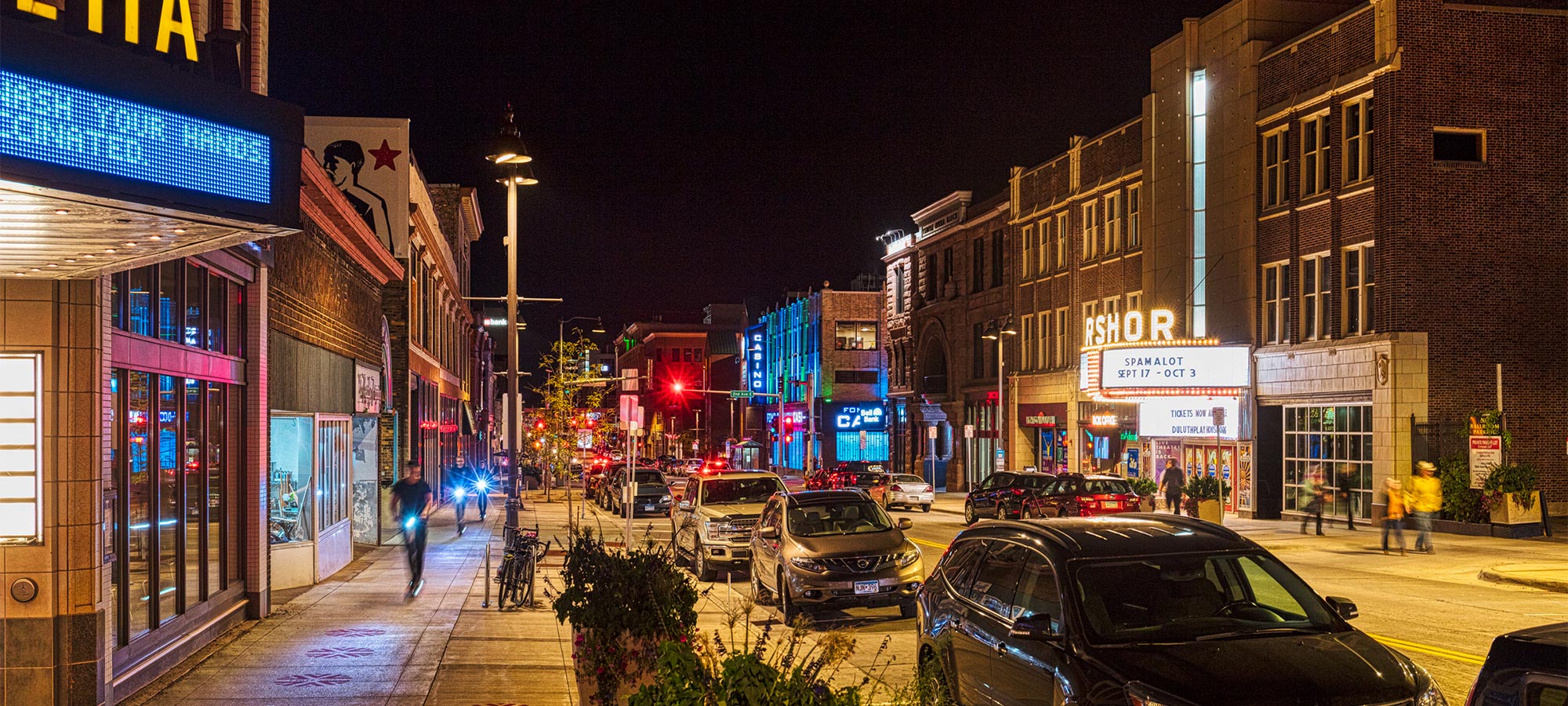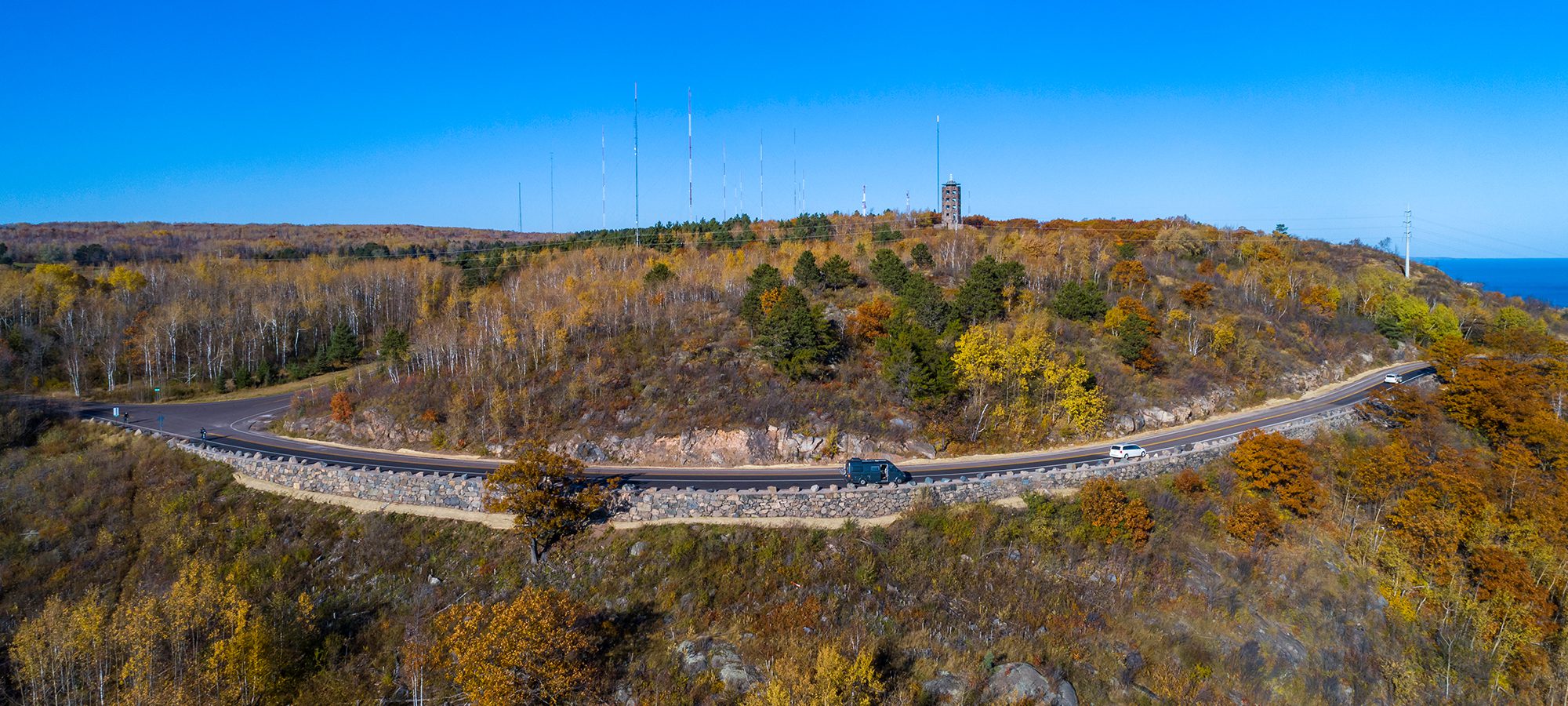St. Mary’s Medical Center (Vision Northland)
Healthcare Reimagined Through Innovative Design
Spanning two city blocks along Lake Superior, this $900 million project is a blend of significant new construction and renovated facilities. The four-year transformative initiative replaced the former St. Mary’s Medical Center with modern infrastructure to better serve communities across northern Minnesota.
LHB and Essentia Health have cultivated a decades-long relationship built on a shared commitment to advancing healthcare. With EwingCole as the prime, LHB brought critical knowledge to the project as the local architect and engineer, guiding campus design and development, serving as the primary liaison with the City of Duluth, and leading construction administration.
LHB’s full scope included interior renovations and connections between the existing buildings and the new structure. Our civil, structural, and survey teams provided site survey, excavation, and grading design; structural design for the building, foundations, and retaining walls; utilities; roadways; heated valet parking; bus shelter locations; and a new emergency department entrance with parking. LHB used virtual reality to engage stakeholders, enabling staff to explore the facility and further collaborate with EwingCole.

Transforming Underutilized Spaces
Using our integrated design approach, our architecture, interior design, electrical and mechanical staff transformed various underutilized existing spaces. This new Surgery Support area now offers a cohesive and functional environment tailored to the needs of the surgical teams.

Designed for Safety, Access and Comfort
Site features include an in-patient drop-off area designed with a hydronic heating system to help prevent snow and ice buildup, reducing slips and easing access. Bus shelters, valet parking, and the new emergency department entrance and parking beneath the building ensure comfort year-round, while strategic drop-off areas on surrounding streets provide smooth, safe arrivals.

Optimizing Campus Operations
Our skilled team transformed a former parking area within an active, occupied building into a fully functional campus loading dock. The complex renovation involved structural modifications, utility upgrades, and careful coordination to maintain building operations throughout construction. The new loading dock improves campus logistics while enhancing safety and efficiency.












